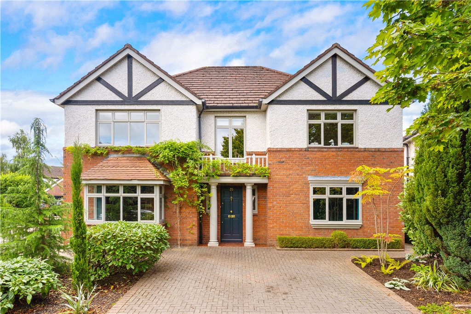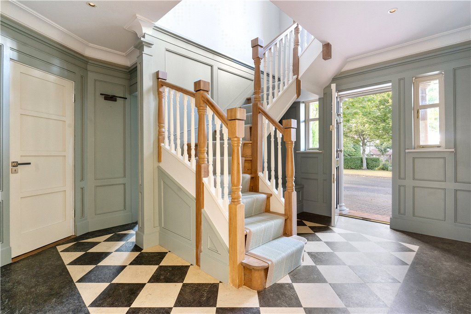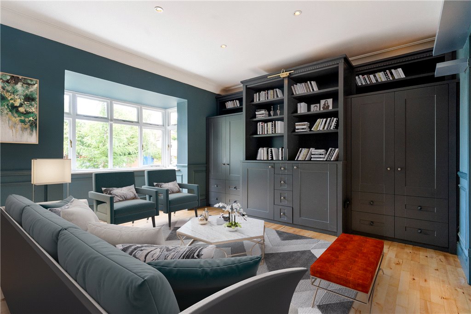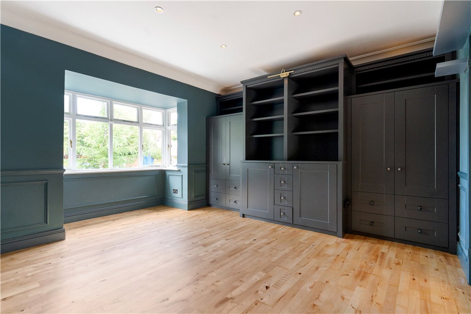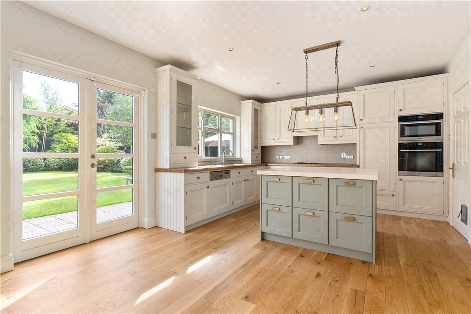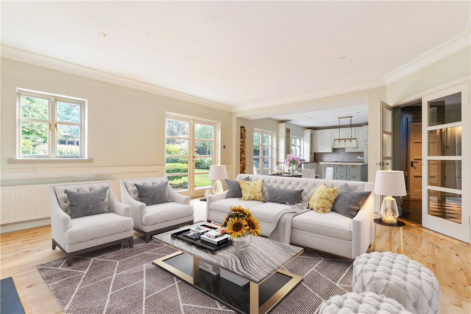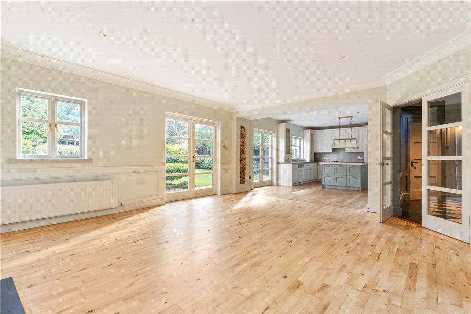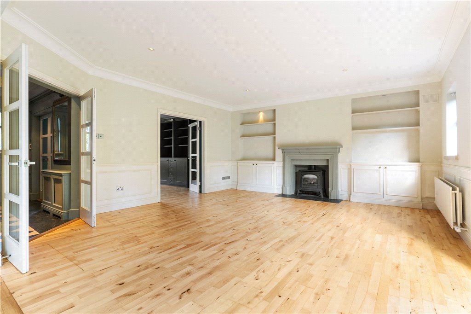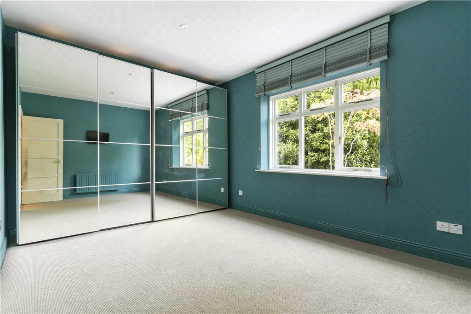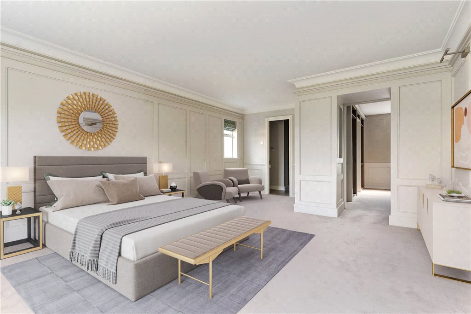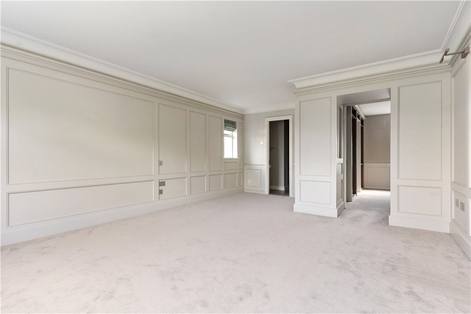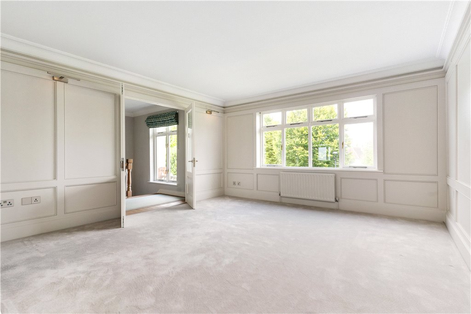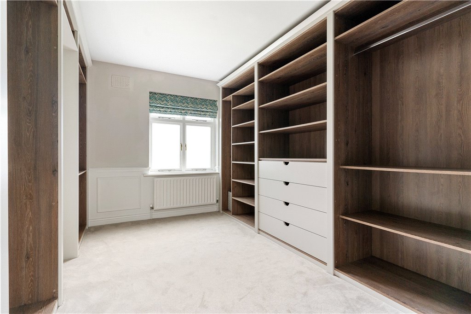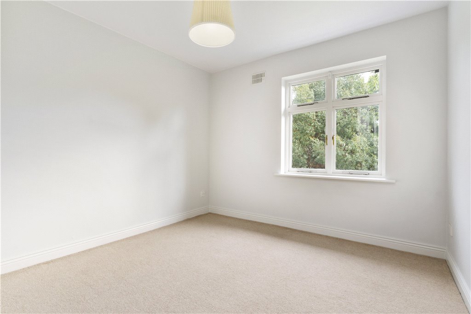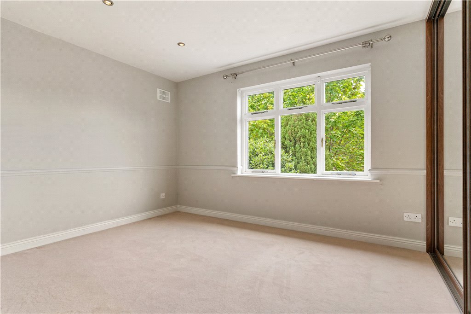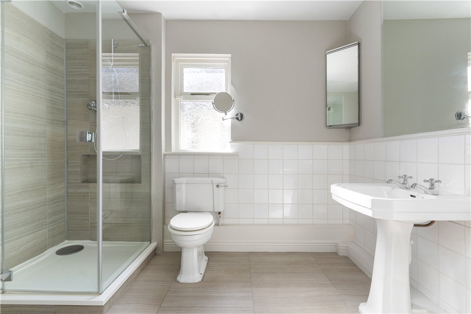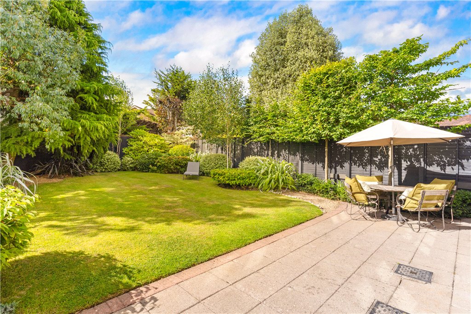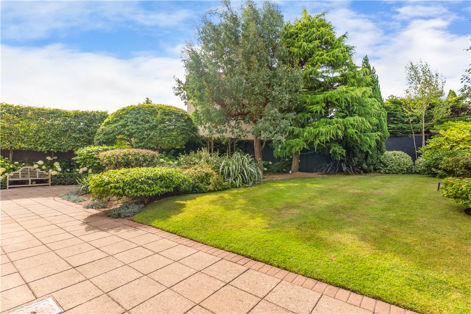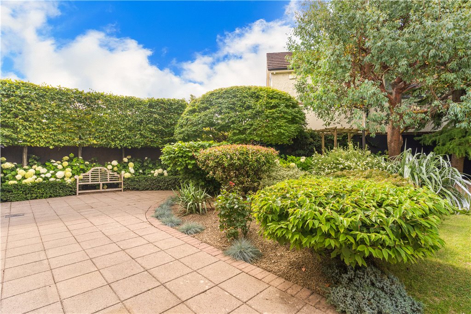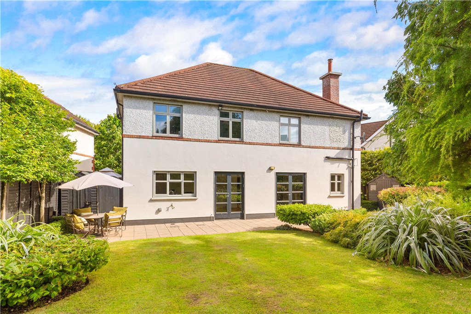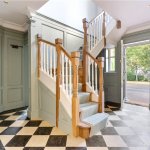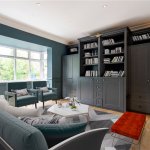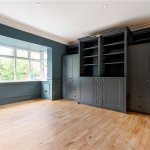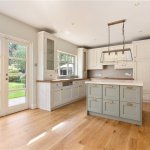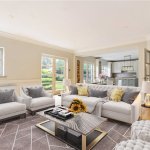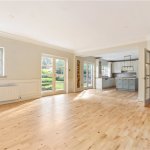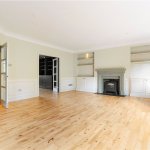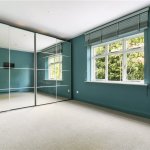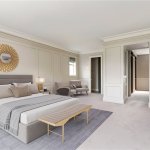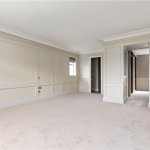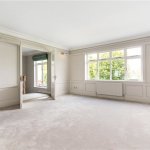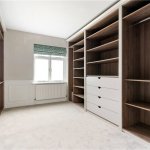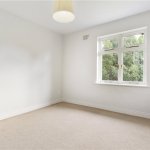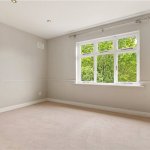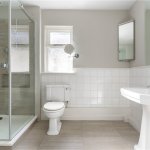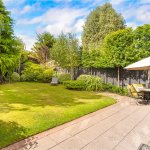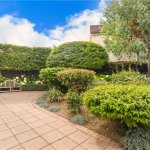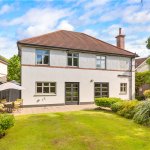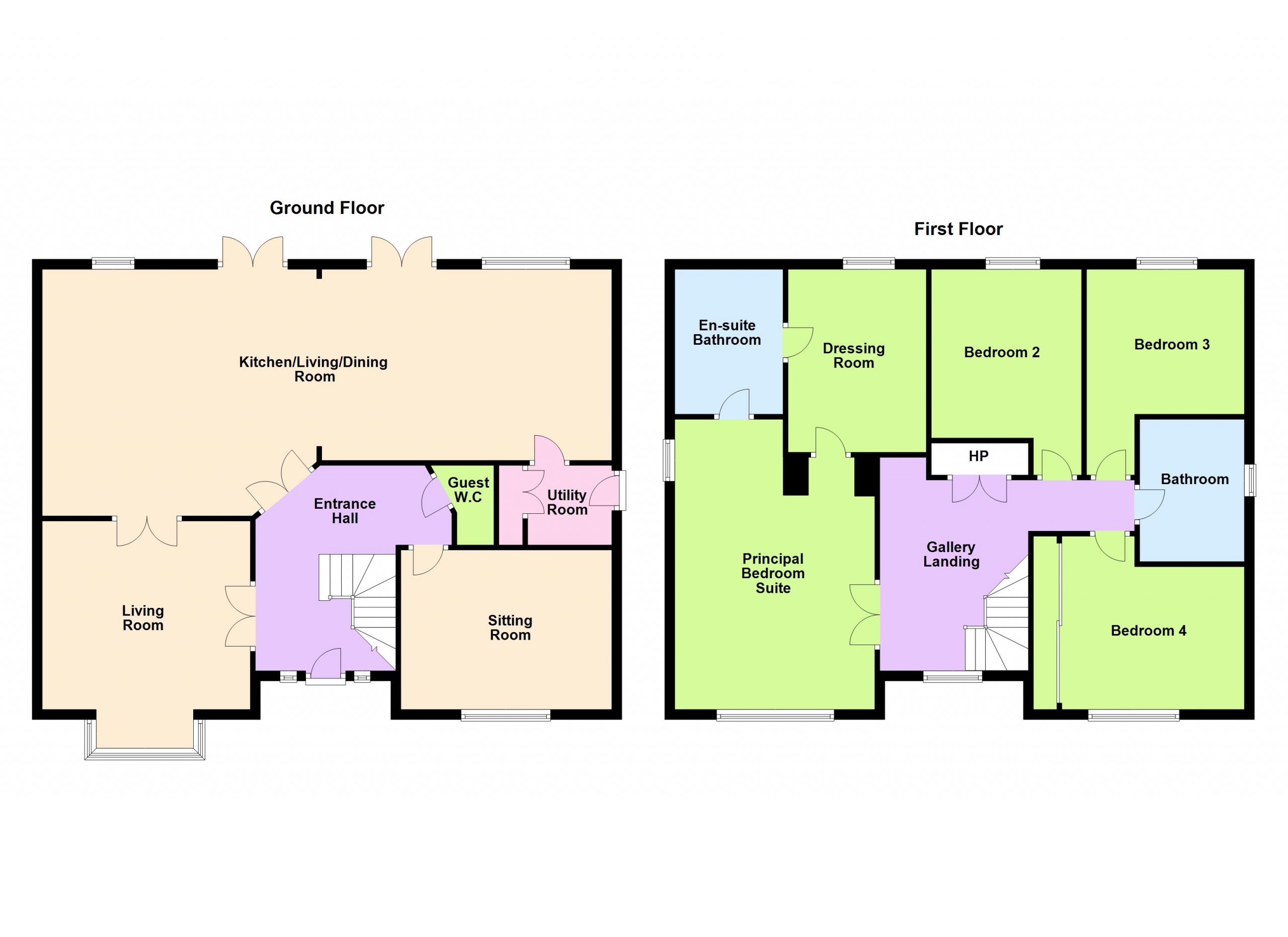Sold
35 Hampton Park Booterstown,
Booterstown, A94 R127
Asking price
€1,695,000
Overview
Is this the property for you?
 Detached
Detached  4 Bedrooms
4 Bedrooms  3 Bathrooms
3 Bathrooms  205 sqm
205 sqm Superbly positioned nestled away in a quiet cul de sac in this ever popular and leafy development of St. Helen’s Wood, lies No.35 Hampton Park in Booterstown a stunning, double fronted, part red brick, wisteria clad detached family home maintained in excellent decorative order throughout. Constructed circa 1990 this exquisite property boasts generous off-street parking to the front with a picturesque view overlooking a landscaped, mature communal green.
Property details

BER: C2
BER No. 101973451
Energy Performance Indicator: 195.28 kWh/m²/yr
Accommodation
- Entrance Porch With columned entrance porchway with tiled floor
- Entrance Hall (4.00m x 2.78m )With tiled floor, digital security alarm panel, beautiful wall panelling, understairs cloaks hanging and seating area with storage underneath, two windows on either side of the front door, ceiling coving and recessed down lighting
- Living Room (4.76m x 4.22m )4.22m x 4.76 (into the bay maximum measurements) With maple flooring, part panelled walls, beautiful bay window, bespoke built cabinetry and glazed French doors leading through to
- Kitchen Living Dining Room (11.59m x 4.94m )4.94m x 11.59m (maximum measurements). Stunning open plan kitchen living dining room with timber floor, reclaimed cast iron fireplace with raised slate hearth, gas stove, built in bespoke cabinetry on either side, ceiling coving, recessed down lighting, two sets of French doors out to the sunny rear garden. The kitchen area is extremely well fitted with a very range of floor and eye level units, butcher block work surfaces, display units, one and half bowl stainless steel sink unit, Bosch integrated dishwasher, four ring gas hob with extractor hood over, feature island with marble work surface, brass fittings throughout, pull out larder, integrated Normandic fridge, Miele stainless steel double oven and door leading through to
- Utility Room (2.39m x 1.55m )Plumbed for washing machine, space for undercounter freezer, Potterton boiler, door to side, a good range of built in shelves and cloaks hanging
- Guest w.c With tiled floor, beautifully panelled walls, wall mounted whb with brass fixtures and fittings and antique style w.c
- Sitting Room (4.20m x 3.18m )With window overlooking front
- Principal Bedroom Suite (8.81m x 4.17m )8.81m x 4.17m (maximum measurements to incorporate ensuite and dressing room) Accessed via double doors from the landing, a wonderful principal bedroom suite with large picture window overlooking front, panelled walls, carpeted floor, frosted window to the side and door through to
- Ensuite Bathroom With tiled floor, antique style whb with wall mounted mirror and light over, shaving socket, bath with shower over, fully tiled surround to the walls, w.c and door through to
- Dressing Room Extremely well fitted out with excellent hanging, drawers and shelf space, frosted window to the rear and carpeted floor,
- Gallery Landing With window overlooking front, ceiling coving, timber floor and door to










