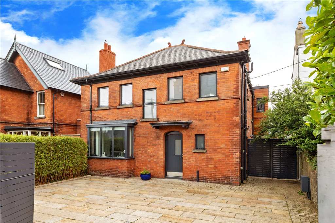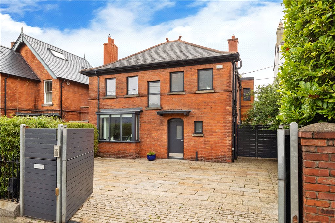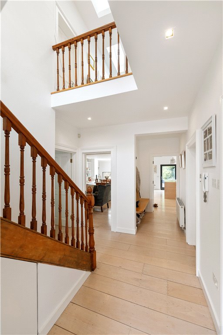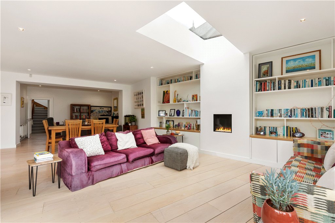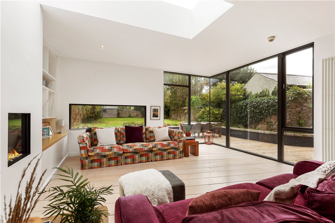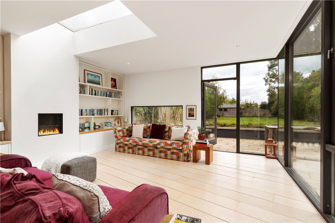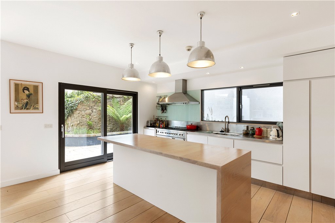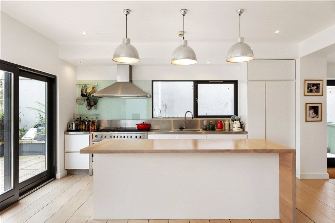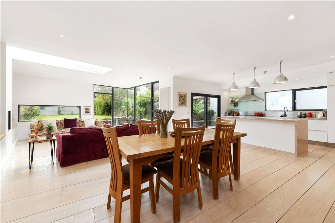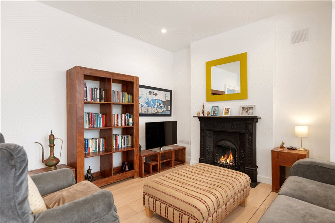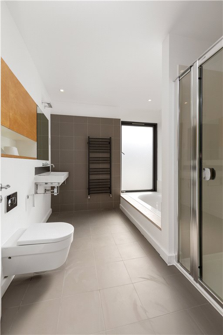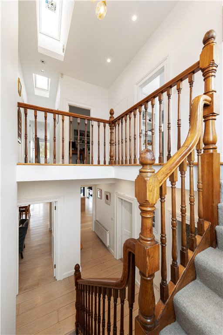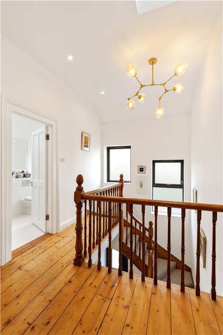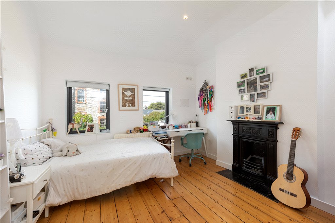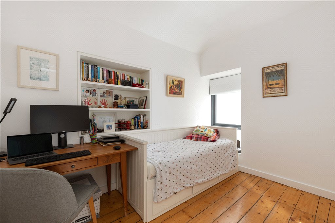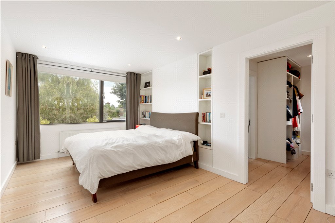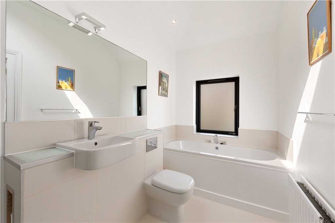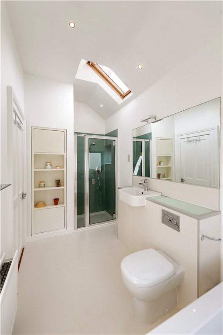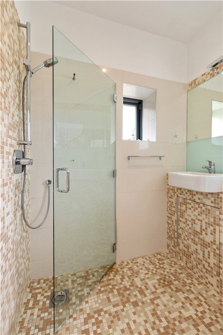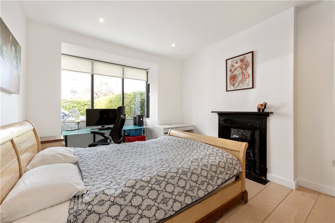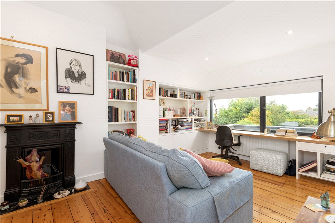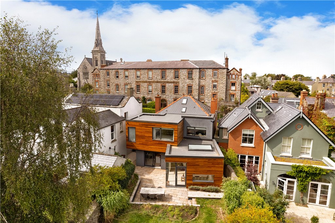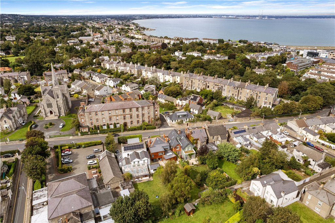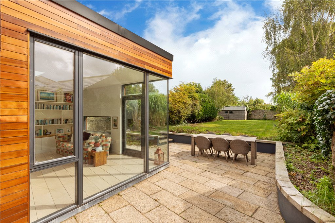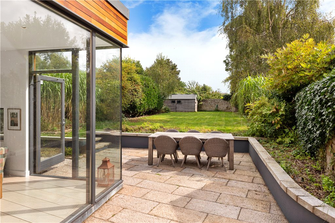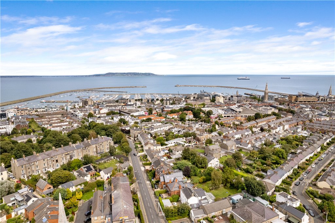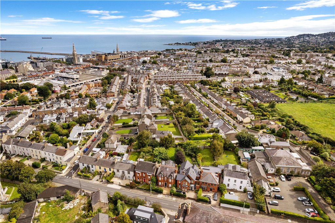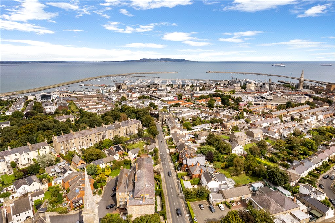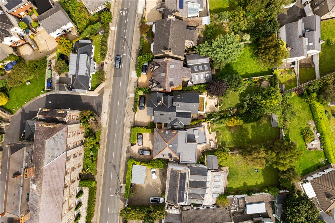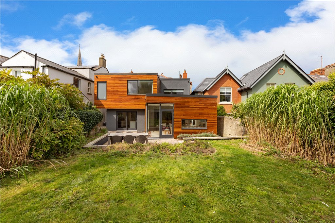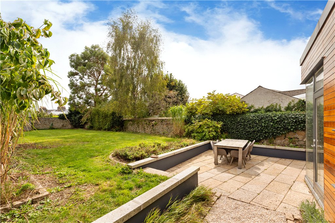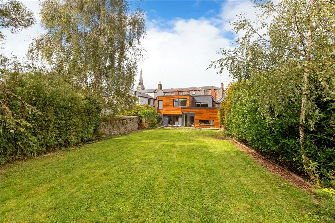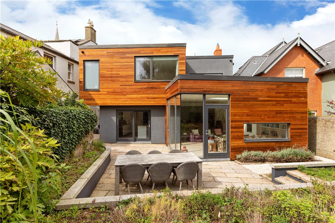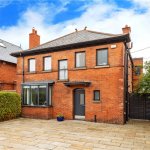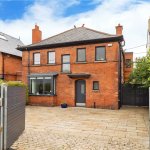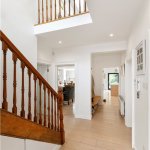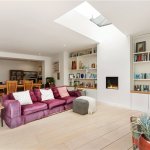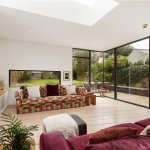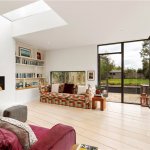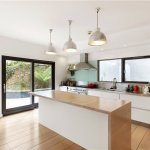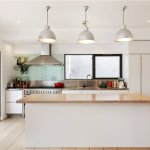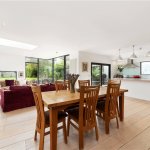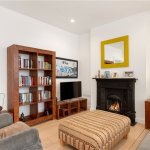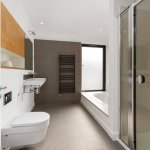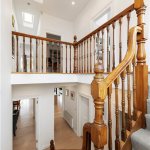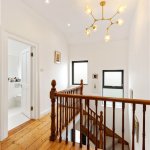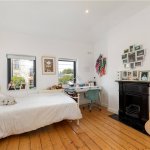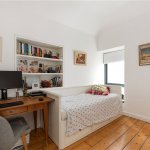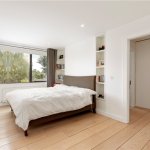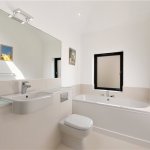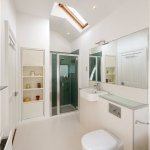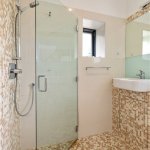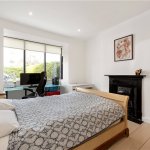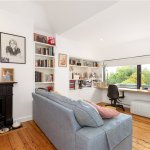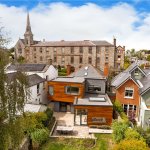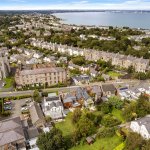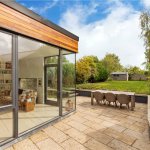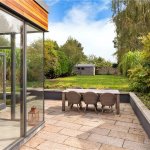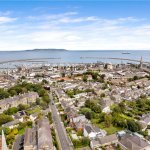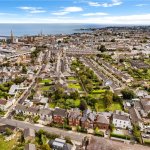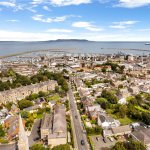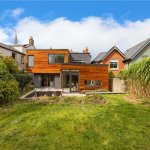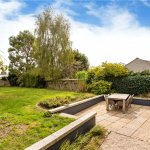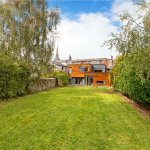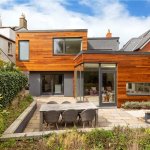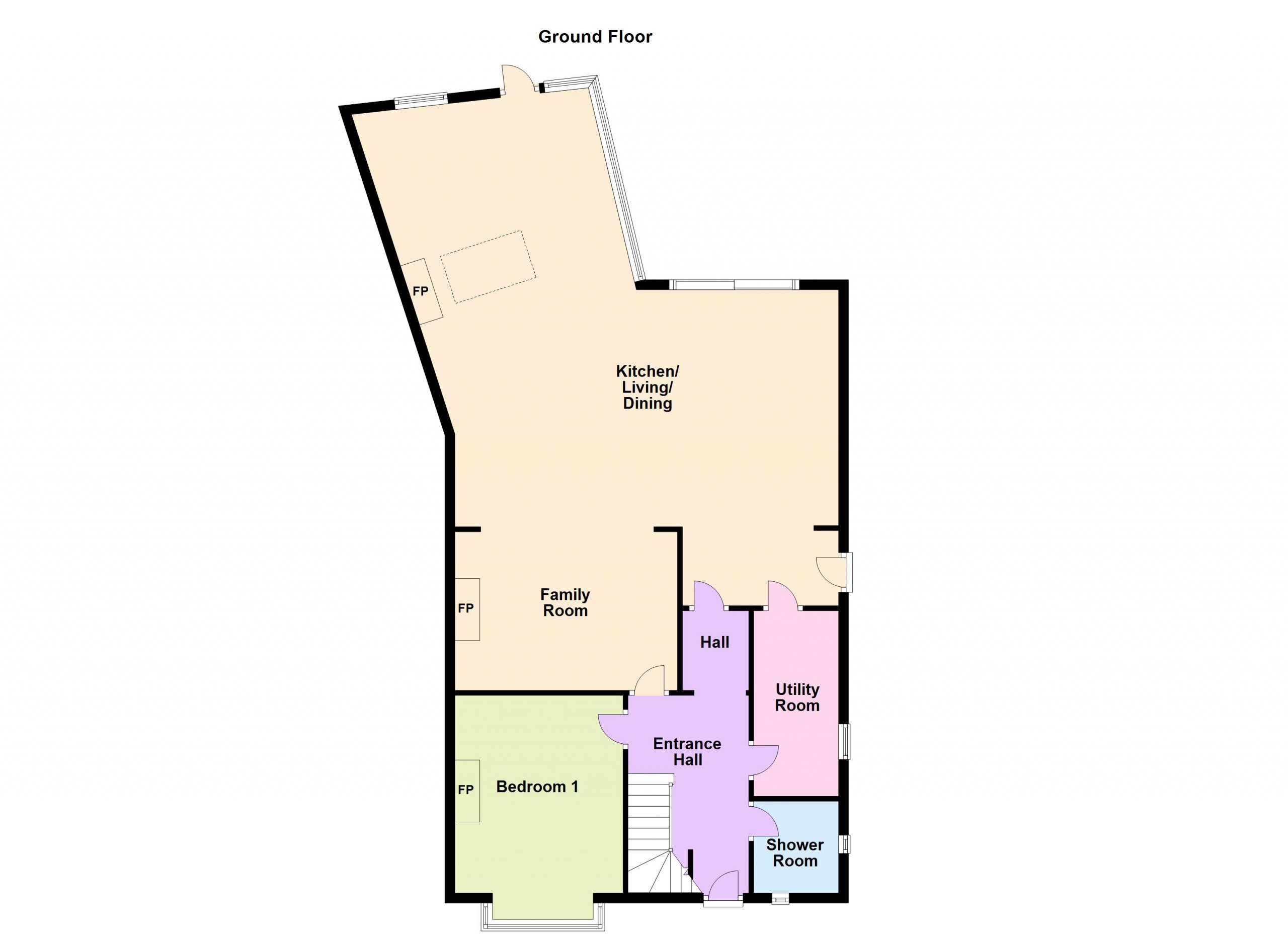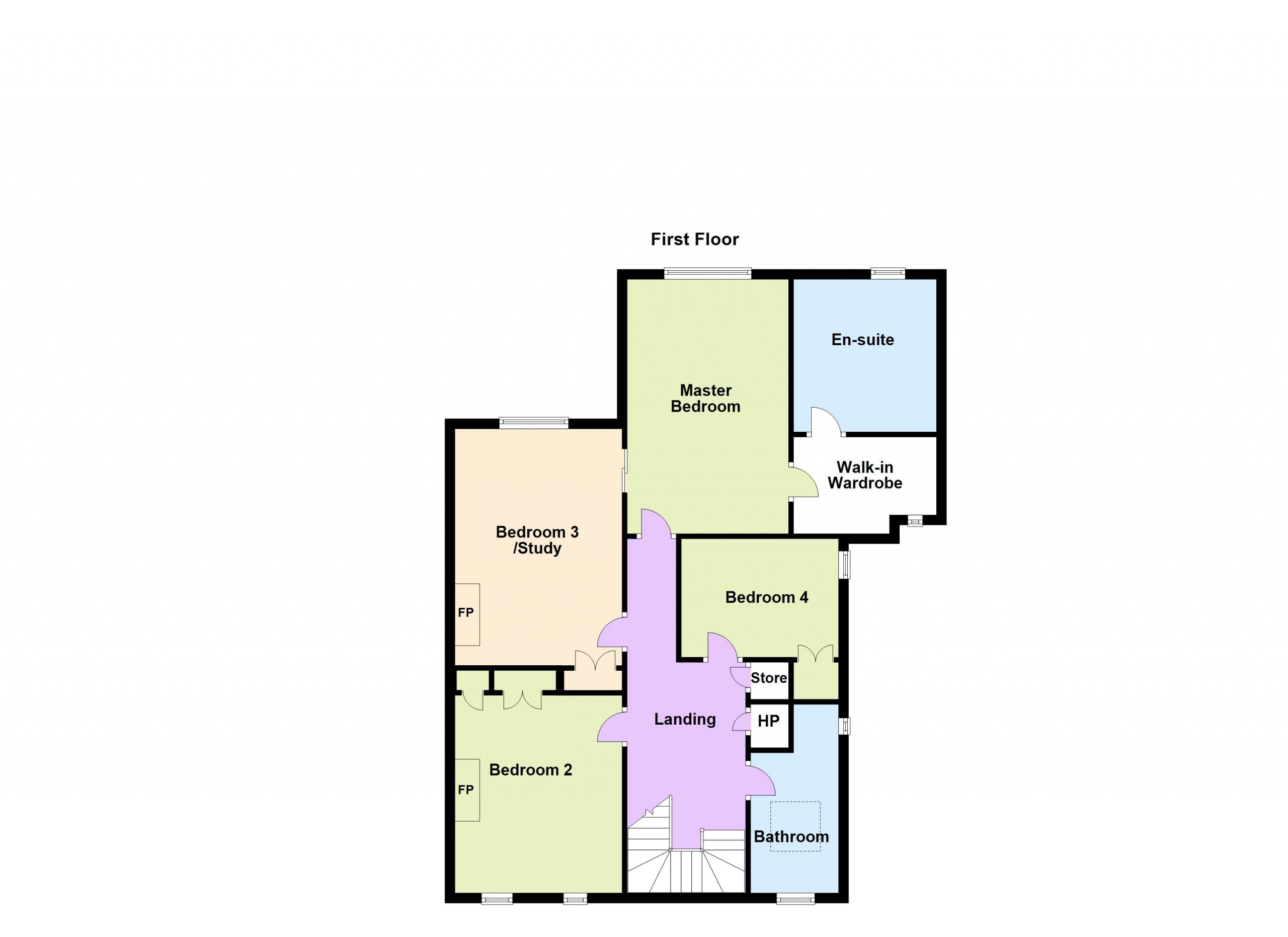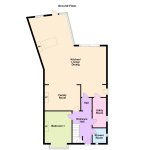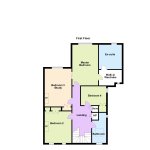43 York Road Dun Laoghaire Co. Dublin
Overview
Is this the property for you?

Detached

4 Bedrooms

3 Bathrooms

213 sqm
This is a beautiful Edwardian home originally constructed in the early 1900’s and located on York Road close to the junction with Vesey Place in the heart of Dun Laoghaire. The entire structure was sympathetically restored, renovated and extended in 2009 under architectural supervision.
Set behind solid timber electric vehicular and pedestrian gates and approached by a granite slab drive providing off street car parking for a number of cars, this wonderful home enjoys immense privacy and is further enhanced with a large sunny rear garden of approximately 35m (115ft) with a wide side passage to the front.
This is a beautiful Edwardian home originally constructed in the early 1900’s and located on York Road close to the junction with Vesey Place in the heart of Dun Laoghaire. The entire structure was sympathetically restored, renovated and extended in 2009 under architectural supervision.
Set behind solid timber electric vehicular and pedestrian gates and approached by a granite slab drive providing off street car parking for a number of cars, this wonderful home enjoys immense privacy and is further enhanced with a large sunny rear garden of approximately 35m (115ft) with a wide side passage to the front.
Every design detail has been meticulously considered; the results of which translate to a truly unique home. The tastefully decorated interior with excellent natural light flooding throughout briefly comprises of a wide inviting entrance hall connecting to the living room to the front, the magnificent open plan kitchen/dining/family room to the rear with a large utility room adjacent to it and a shower room completing the ground floor level. The four very fine bedrooms, master with a walk in wardrobe and en-suite bathroom, and family bathroom are positioned at the first floor level.
A particular feature of this stunning home is the rear garden which compliments the property perfectly. It is laid out mainly in lawn with raised flower beds and a granite patio slab area benefiting from seclusion and solitude making it ideal for al fresco dining.
This superb family residence is located in a much sought after and highly desirable area of Dun Laoghaire just a short distance from the town centre, DART and bus services. There are a wide range of excellent facilities and amenities in Dun Laoghaire and Monkstown that include local and boutique specialist shops, shopping centres, cafes, bars and some of the finest restaurants in South County Dublin. Dun Laoghaire has the IMC Cinema and Pavilion Theatre as well as the superb facilities on the seafront and promenade.
Along with a selection of excellent primary and secondary schools there are many recreational and leisure amenities close by such as golf and tennis clubs and the Monkstown Leisure Centre with its swimming pool. The four yacht clubs and extensive marina at Dun Laoghaire Harbour with its two piers will be of major interest to the marine and sailing enthusiast.
BER: C2
BER No. 116742990
Energy Performance Indicator: 189.77 kWh/m²/yr
- Entrance Hall (3.89m x 2.33m )with wide plank ash floor, recessed lighting, cloak hanging area, alarm panel and intercom to the electric gates to the front
- Inner Lobby (1.75m x 1.45m )with cloak hanging area and recessed lighting
- Shower Room (1.93m x 1.75m )with w.c., wash hand basin, shower, partially tiled mosaic walls and mosaic tiled floor
- Utility Room (3.80m x 1.85m )with fitted cupboards and units, sink unit, plumbed for washing machine, plumbed for dryer, tiled floor, recessed lighting and door to the kitchen
- Sitting Room/Study (3.85m x 3.40m )with wide plank ash floor, cast iron fireplace with hood inset, recessed lighting and bay window
- Living Room (4.45m x 2.90m )with wide plank ash floor, recessed lighting and coal effect gas fireplace with cast iron mantle, surround and inset and slate hearth
- Kitchen/Dining Room (8.25m x 4.80m )with wide plank ash floor, a range of fitted cupboards and units, sink unit, recessed lighting, Smeg cooker with extractor fan over, stainless steel splashback, stainless steel worktop, centre island with integrated cupboards under, door out to the side passage, integrated Liebherr larder fridge, larder, sliding door to the rear garden, integrated freezer, integrated Siemens dishwasher, wine rack and fitted shelving
- Family/Garden Room (5.25m x 3.50m )with wide plank ash floor, recessed lighting, large skylight, door to the rear garden, pebble effect convertor gas fire, a range of fitted book shelving and fitted cupboards
- Landing with polished timber floor, two Velux windows and shelved hot press
- Master Bedroom (5.20m x 3.00m )with wide plank ash floor, recessed lighting, fitted book shelving and opening through to the
- Walk In Wardrobe (2.85m x 2.10m )with wide plank ash floor and door through to the
- En Suite Bathroom (2.90m x 2.85m )with sunken bath, separate step in shower with monsoon head and auxiliary hose, wash hand basin, w.c., partially tiled walls, tiled floor, recessed lighting, heated towel rail, fitted cupboards and shelving
- Bedroom 2 (4.75m x 3.05m )with polished timber floor, open fireplace with cast iron mantle, surround and inset, recessed lighting, sliding door to the master bedroom, work station area, fitted book shelving, cupboards and wardrobes
- Bedroom 3 (3.85m x 3.55m )with polished timber floor, large hatch with Stira stairs to the attic, Velux window, recessed light and open fireplace with cast iron mantle and surround
- Bedroom 4 (3.25m x 2.25m )with polished timber floor and fitted shelving
- Bathroom (3.00m x 1.80m )with bath and separate step in shower, w.c., wash hand basin, fully tiled floor, Velux window, recessed lighting, shaving socket, fitted shelving and cupboards
The property is approached via a secure sold timber electric gate with a granite slab drive providing off street parking for a number of cars. There is a wide side passage connecting the front to the rear garden laid out mainly in lawn of approximately 35m (115ft) incorporating a granite slab patio area bordered by raised flower beds.
The neighbourhood
The neighbourhood
Dun Laoghaire has had its share of monikers over the years. Initially established as Dun Leary, then renamed Kingstown in honour of King George IV’s 1821 visit, it is now known in the original Irish spelling as Dun Laoghaire. One thing has stayed the same, however — the area’s popularity with residents and tourists alike!
Dun Laoghaire has a rich history as a major port, once being the largest in the country, as well as the endpoint for Ireland’s first railway.
Dun Laoghaire has had its share of monikers over the years. Initially established as Dun Leary, then renamed Kingstown in honour of King George IV’s 1821 visit, it is now known in the original Irish spelling as Dun Laoghaire. One thing has stayed the same, however — the area’s popularity with residents and tourists alike!
Dun Laoghaire has a rich history as a major port, once being the largest in the country, as well as the endpoint for Ireland’s first railway. Today it is a well-established village with a wide array of shops, restaurants, pubs, cinemas, and of course, plenty of recreational activities. Dun Laoghaire locals enjoy everything from dining at favourites such as Bistro Le Monde, to sea swimming at the Forty Foot, catching a show at the Pavilion Theatre or any number of marine activities in one of Dun Laoghaire’s four yacht clubs. On Sundays, The People’s Park draws huge numbers of both stallholders and visitors to their famous Farmers’ Market.
Located within 10 kilometres from Dublin City Centre, Dun Laoghaire is extremely well served by public transport. The DART line offers 20-minute trips from the city centre, and there are excellent bus routes in the area along with the Aircoach servicing Dublin Airport. There are numerous schools in the area, with some of Dublin’s top-rated primary and secondary schools located close by.
Lisney services for buyers
When you’re
buying a property, there’s so much more involved than cold, hard figures. Of course you can trust us to be on top of the numbers, but we also offer a full range of services to make sure the buying process runs smoothly for you. If you need any advice or help in the
Irish residential or
commercial market, we’ll have a team at your service in no time.
 Detached
Detached  4 Bedrooms
4 Bedrooms  3 Bathrooms
3 Bathrooms  213 sqm
213 sqm 
















