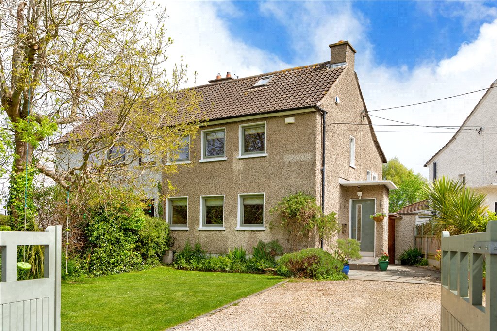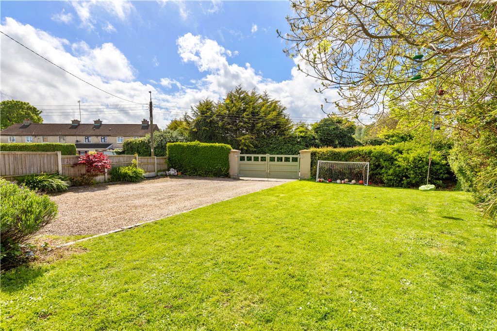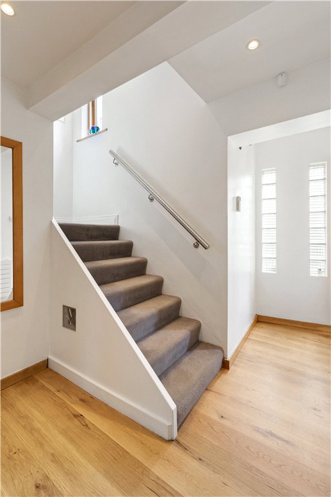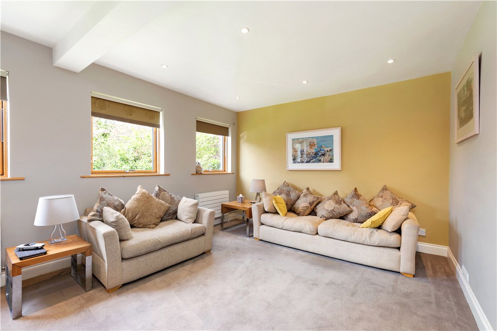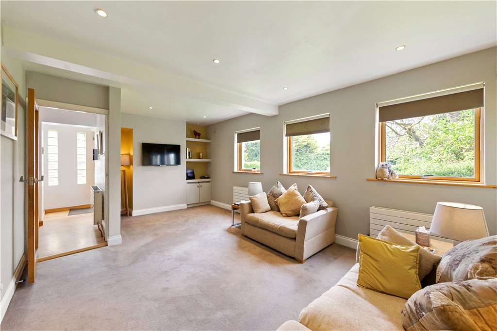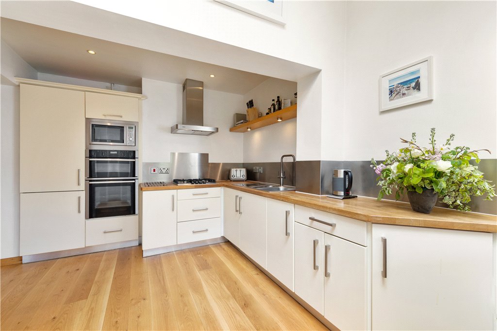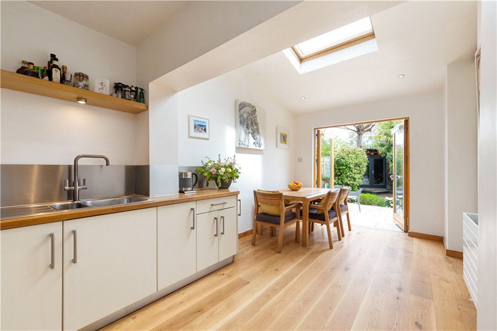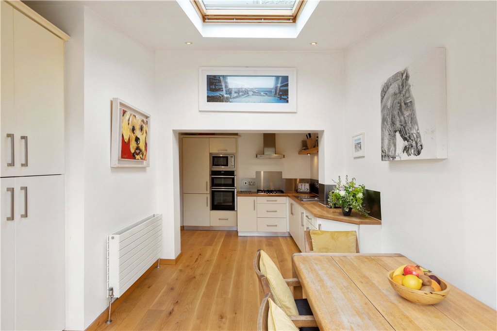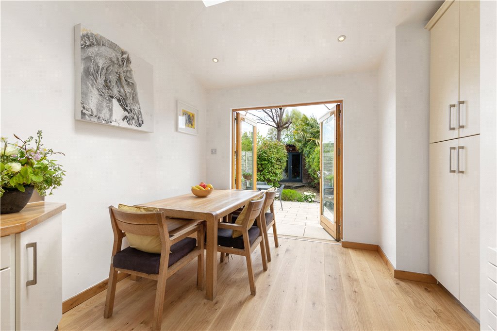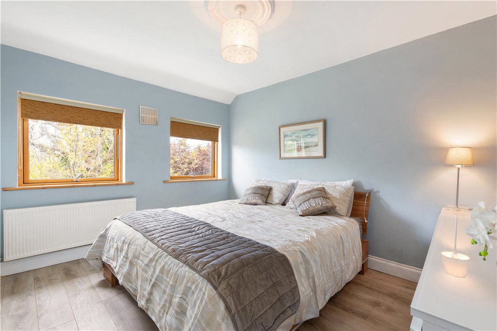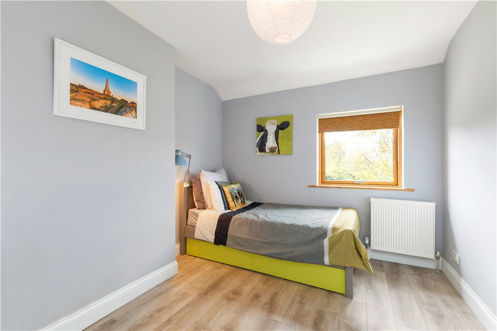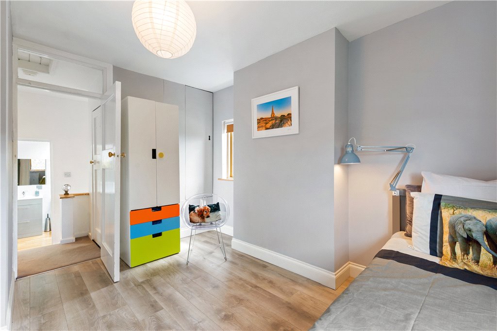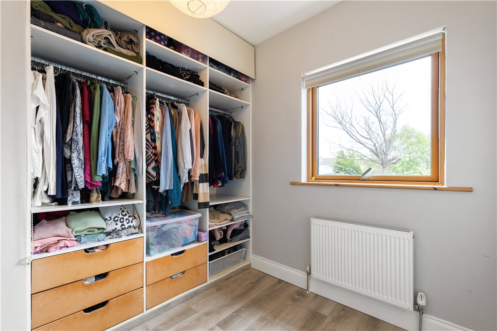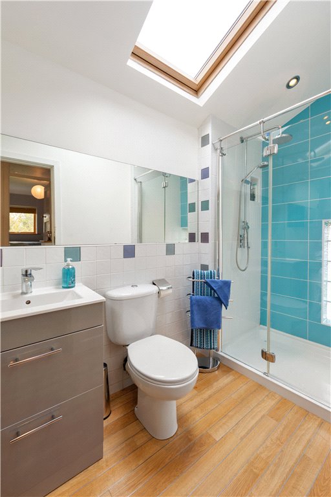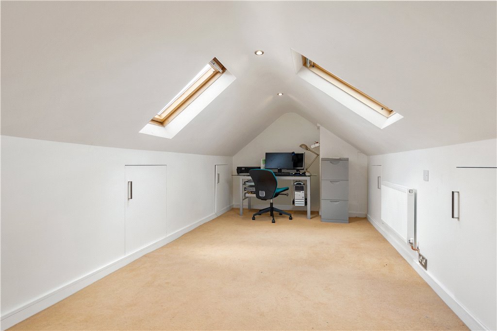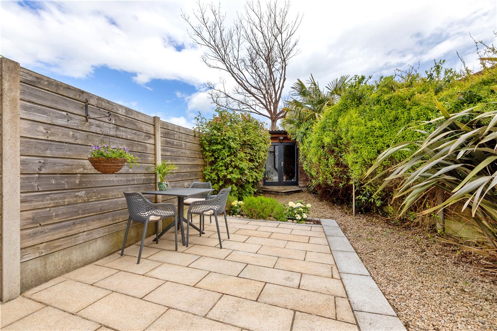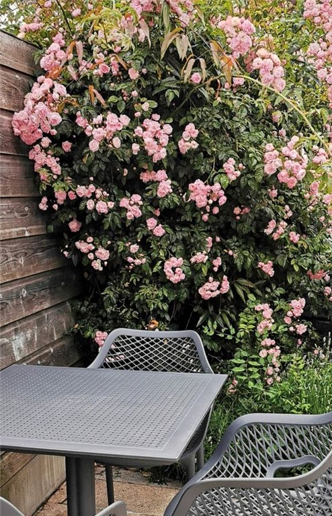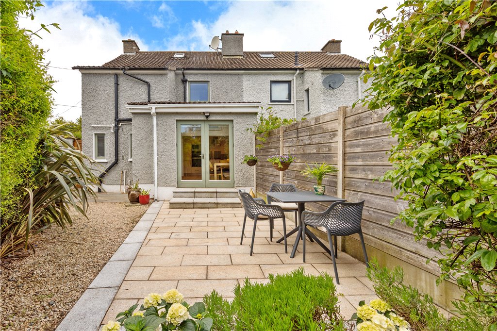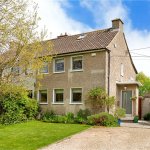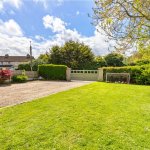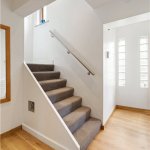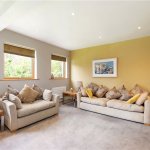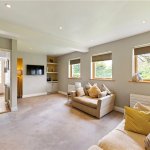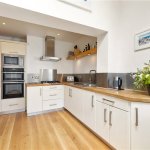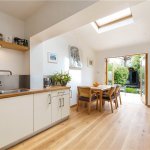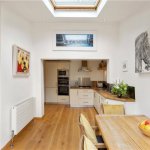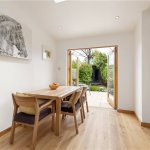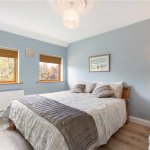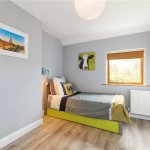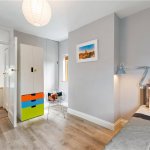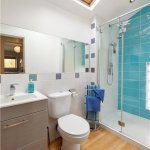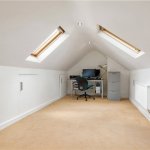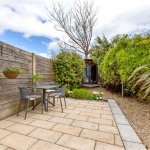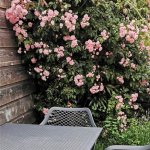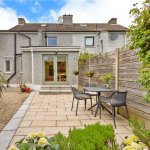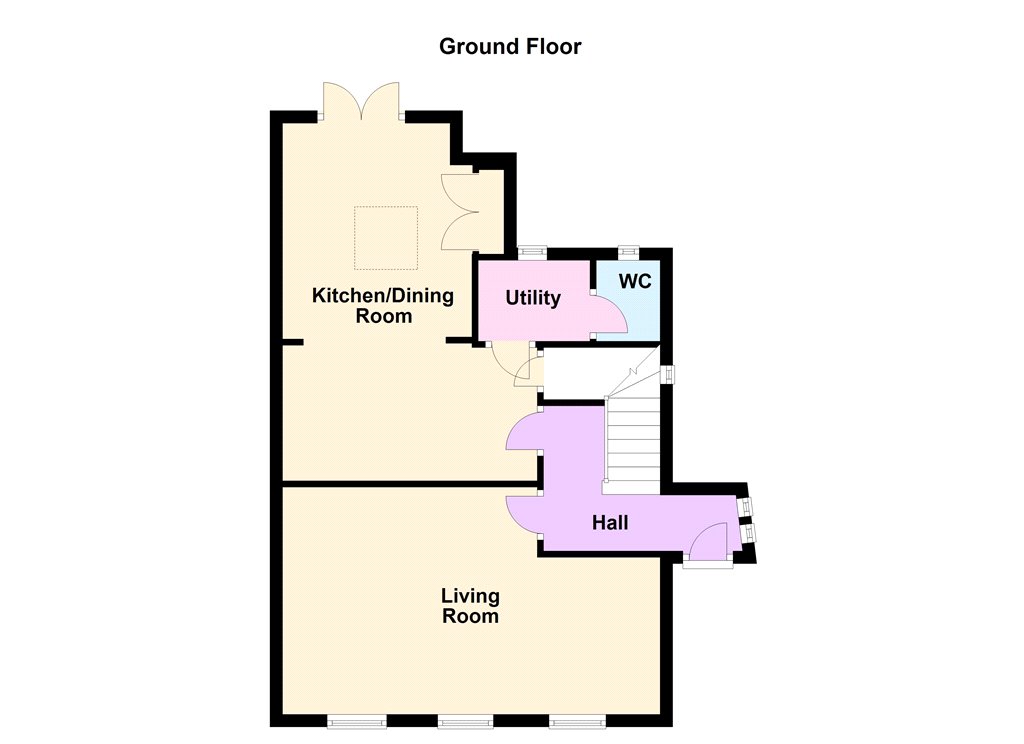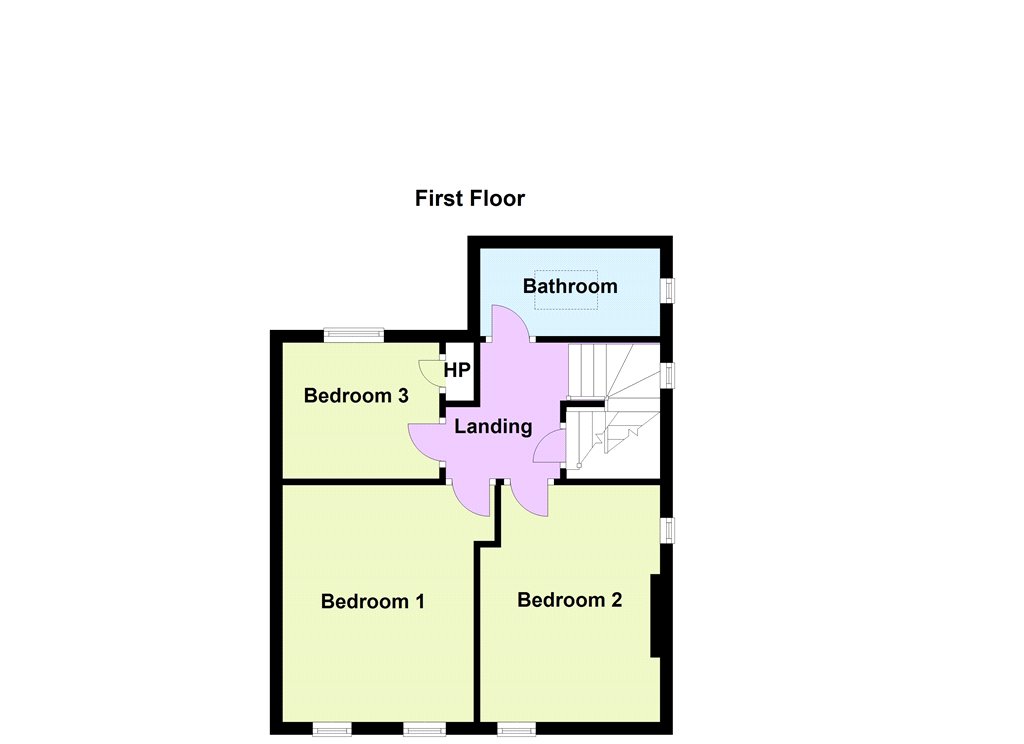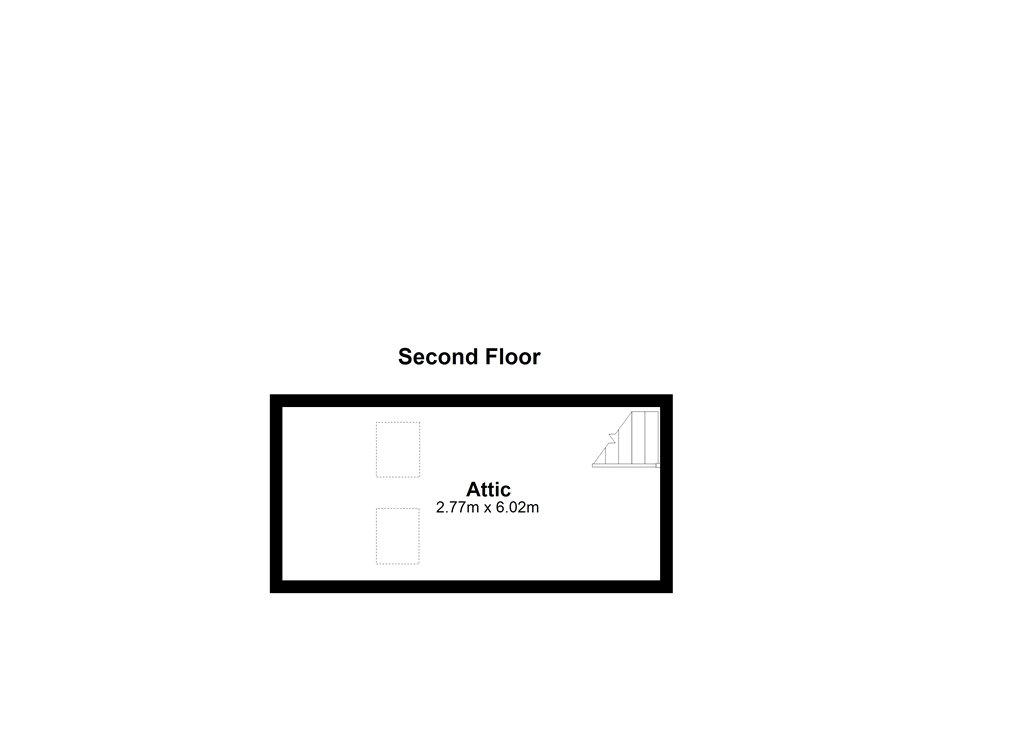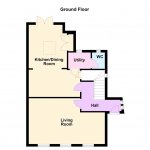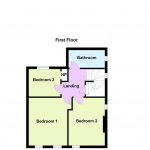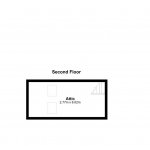438 Pearse Villas Sallynoggin Co. Dublin
Overview
Is this the property for you?

Semi Detached

3 Bedrooms

2 Bathrooms

98 sqm
438 Pearse Villas is a deceptively spacious semi-detached three-bedroom family home that extends to approximately 98sq.m (1,055sq. ft). It is presented in turnkey condition and benefits from a B3 energy rating. The property was recently upgraded with Alu clad double glazed windows by Carlson, has gas fired central heating with zoned Nest heating controls; and was also rewired and insulated with a workshop added to the end of the garden.
438 Pearse Villas is a deceptively spacious semi-detached three-bedroom family home that extends to approximately 98sq.m (1,055sq. ft). It is presented in turnkey condition and benefits from a B3 energy rating. The property was recently upgraded with Alu clad double glazed windows by Carlson, has gas fired central heating with zoned Nest heating controls; and was also rewired and insulated with a workshop added to the end of the garden.
To the front of the property there are solid teak gates opening into a large mature west facing garden measuring approximately 19m in length, it is laid out in lawn with high hedging to the borders giving it a great sense of privacy. To the side there is gravelled off street parking for a few cars, and gated pedestrian access to the rear garden.
Internally the accommodation extends to approximately 98sq.m. (1,055 sq. ft.), at ground floor level this briefly comprises of a bright and airy welcoming entrance hall with a smart solid French oak floor. To the front of the property there is a large living room with three windows looking out to the front garden. This room is decorated in a warm two-tone colour scheme of ochre and grey. There is a wonderful light filled kitchen/dining room with French solid oak floor and understairs storage to the rear. The kitchen is fitted with a range of contemporary units with integrated appliances, a Velux skylight above and French doors opening out to the rear garden flood the space with natural light. Off the kitchen there is a utility and a downstairs w.c. Upstairs there is a large family shower room with feature glass block detailing. There are three bedrooms, two of these being large double bedrooms to the front and a smaller third bedroom to the rear. There is access from the first floor to an attic room which provides excellent storage space in the eaves.
The rear garden is a particular feature of this wonderful family home. It measures approximately 20m in length and it is laid out in patio, the perfect spot for al fresco dining with mature evergreen climbing plants to the borders. The remainder of the garden is laid out in low maintenance gravel. To the end of the garden there is a workshop which is fully wired and insulated with Aluclad Rationel French doors extending to approximately 11sq.m.
The location of this property is second to none, in the popular suburb of Sallynoggin and only a short stroll from the superb conveniences in Killiney Shopping Centre as well as being in close proximity to Dun Laoghaire town centre and Dalkey. Public transport facilities include numerous bus routes and the DART at Glenageary providing ease of access to the city centre and surrounding areas. There is an excellent selection of primary and secondary schools in the vicinity along with a wide variety of sporting and recreational amenities along with lovely walks over Killiney and Dalkey Hills and the two piers at Dun Laoghaire. Also, within a very short drive are the N11 and the M50 interchange at Cherrywood giving ease of access to the city centre and the national road network along with the LUAS stop in Cherrywood.
BER: B3
BER No. 107968273
Energy Performance Indicator: 125.57
- Entrance Hall (3.20m x 2.20m )with feature glass blocks detailing, French solid oak floor, fuse board, electricity meter, alarm panel, recessed lighting and Nest central heating controls
- Sitting Room (6.00m x 3.60m )with glazed oak door opening in, three windows looking out to the front, recessed lighting, space for flat screen TV, shelving and cupboard to one side and niche to the other
- Kitchen/Breakfast Room (4.00m x 2.20m )with glazed door opening in, French solid oak flooring, understairs storage (1.9m x 1.4m), kitchen is fitted with a range of contemporary cream floor and wall units, integrated Electrolux fridge/freezer, Neff double oven with integrated Sanyo microwave above, solid oak countertop with a four ring Bosch gas hob with Bosch chimney extractor over, stainless steel splashback, stainless steel one and a half bowl sink with drainer, shelving above the sink, downlighters below, pull out extending chopping board, squared archway opening into the
- Breakfast/Dining Area (3.50m x 3.30m )with Velux skylight above, recessed lighting, additional storage fitted to one side matching the kitchen units, glazed French doors opening out to the rear garden
- Utility Room (1.80m x 1.60m )with glazed door opening in from the kitchen and step down, Amtico flooring, Zanussi washing machine, Nordmende slim line dishwasher, stainless steel sink and drainer, tiled splashback, window looking out to the rear and door into the
- Downstairs W.C. with w.c., wainscoting, small opaque window to the rear, Worcester Bosch gas fired central heating boiler
- Upstairs with open staircase leading up to the half landing
- Half Landing with window looking out to the side
- Family Shower Room (2.80m x 1.40m )with door opening in with opaque panel, Amtico flooring, w.c., wash hand basin set into a vanity unit with two drawers below and mirror above, partially tiled walls, mirrored medicine cabinet, radiator & chrome heated towel rail, wall light, recessed lighting above, Velux skylight, pump shower with monsoon head, inset niche and feature glass block detailing
- Upstairs Hall with nest heating controls and a redundant hatch to the attic
- Bedroom 1 (3.60m x 3.40m )with timber effect floor and two windows looking out to the front
- Bedroom 2 (3.80m x 2.90m )with timber effect floor, window to the front and side, and fitted storage under the stairs up to the attic
- Bedroom 3 (2.50m x 2.30m )with timber effect flooring, window to the rear, with a range of fitted clothes storage, hanging rails, and cupboard housing the hot water tank with ventilated shelving
- Attic Room (5.50m x 2.60m )with timber staircase leading up, storage to the side, Velux skylights to the front and back, eaves storage accessible from six different points and recessed lighting
To the front of the house there is a large mature private west facing garden of approximately 19m in length, it is laid out in lawn with high hedging to the borders. To the side there is gravelled off street parking for a few cars, and gated pedestrian access to the rear garden. The rear garden is a particular feature of this wonderful family home. It measures approximately 20m in length and is laid out in patio, the perfect spot for al fresco dining with mature evergreen climbing plants to the borders, the remainder of the garden is laid out in low maintenance gravel.
The neighbourhood
The neighbourhood
Sallynoggin is a popular Dublin suburb, located right beside Glenageary in the southeast of Dublin county. The name derives from ‘sally noggins’, the old timber frame houses that used to populate the area. Sallynoggin was once part of Glenageary, but became its own suburb during the development of local authority housing in the area between the late 1940s and mid-1950s.
Sallynoggin is a popular Dublin suburb, located right beside Glenageary in the southeast of Dublin county. The name derives from ‘sally noggins’, the old timber frame houses that used to populate the area. Sallynoggin was once part of Glenageary, but became its own suburb during the development of local authority housing in the area between the late 1940s and mid-1950s.
Today, Sallynoggin is an excellent neighbourhood to settle down in, with a host of amenities including playing fields, parks, shopping facilities, hardware stores, cafes, gyms and beauty salons. The neighbourhood is well populated, with both an ALDI and Lidl, Woodie’s, and a number of other services. Families in the area have their choice of some of Dublin’s best schools, both primary and secondary. In terms of lifestyle, Sallynoggin is situated between Dun Laoghaire and Killiney, and residents can enjoy all of the sea swimming, sailing and nature walk both areas have to offer.
Sallynoggin is well served by public transport. All-day bus service runs through the area and Glenageary DART station is just a 20-minute walk away, making access to the city centre and surrounding areas extremely easy.
Lisney services for buyers
When you’re
buying a property, there’s so much more involved than cold, hard figures. Of course you can trust us to be on top of the numbers, but we also offer a full range of services to make sure the buying process runs smoothly for you. If you need any advice or help in the
Irish residential or
commercial market, we’ll have a team at your service in no time.
 Semi Detached
Semi Detached  3 Bedrooms
3 Bedrooms  2 Bathrooms
2 Bathrooms  98 sqm
98 sqm 









