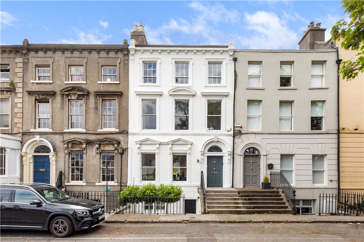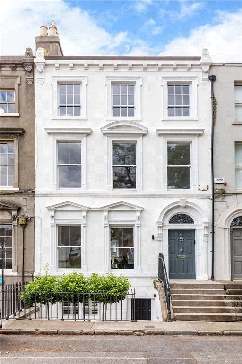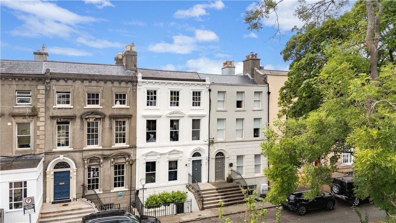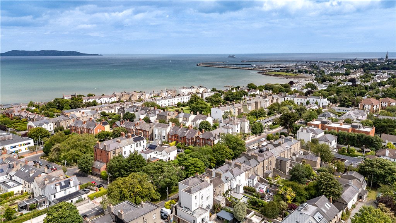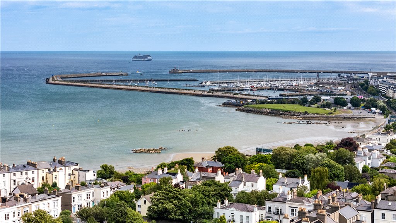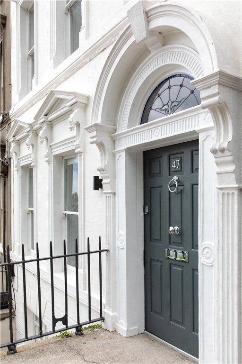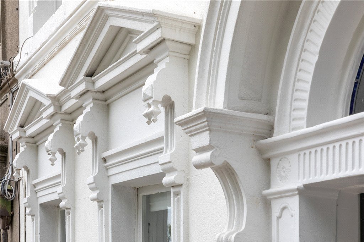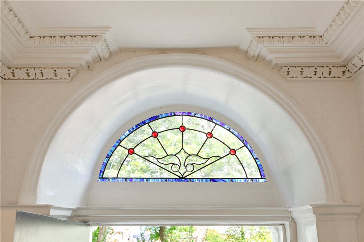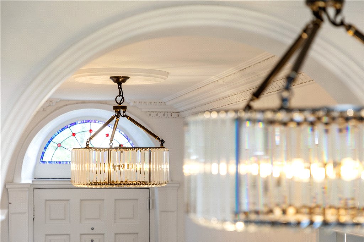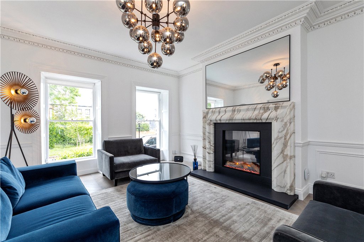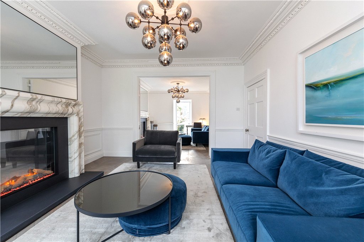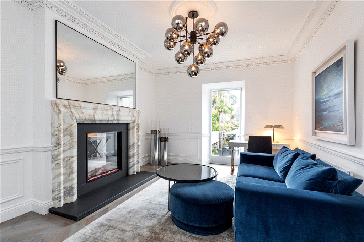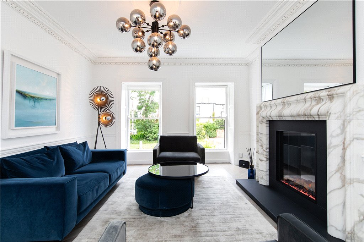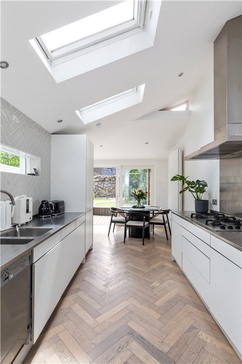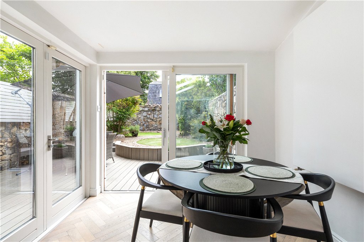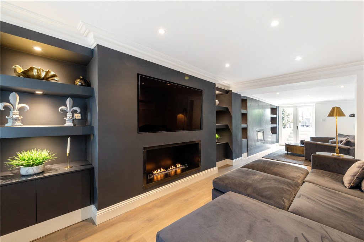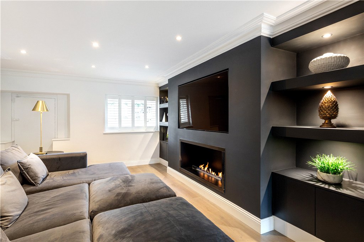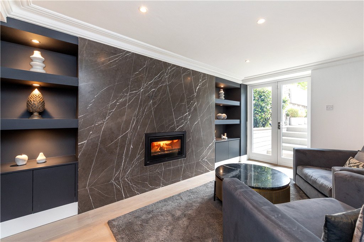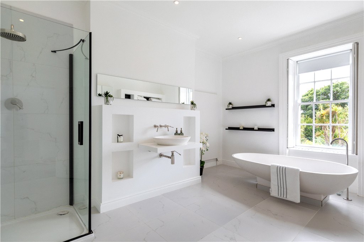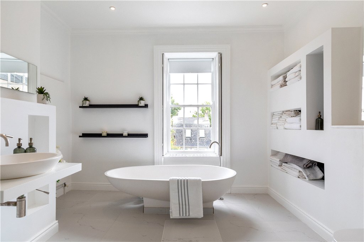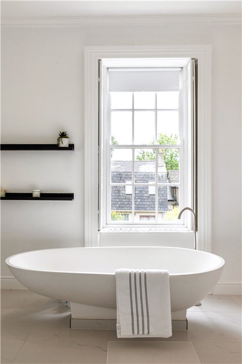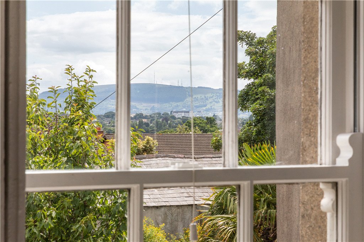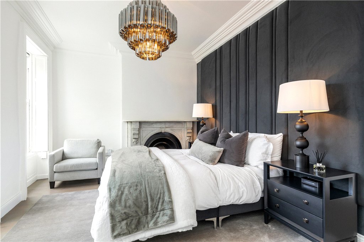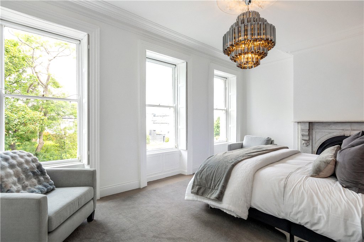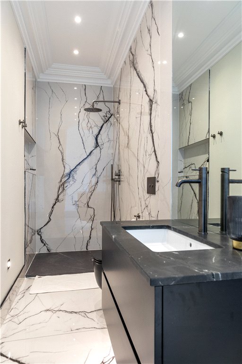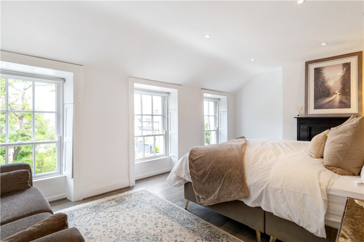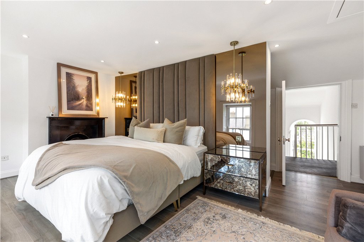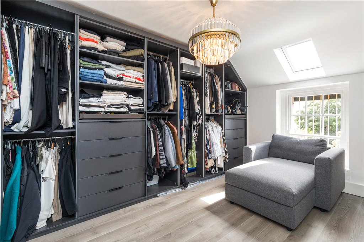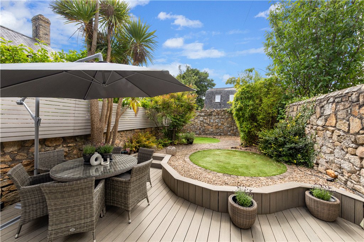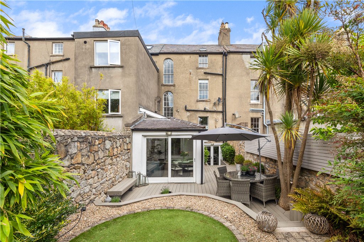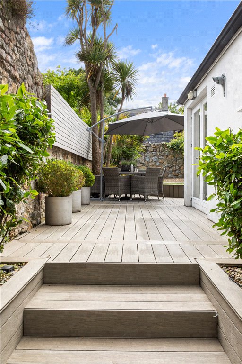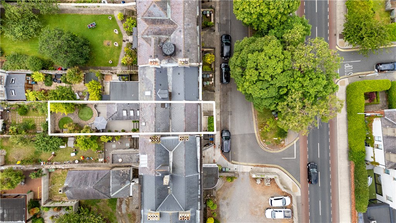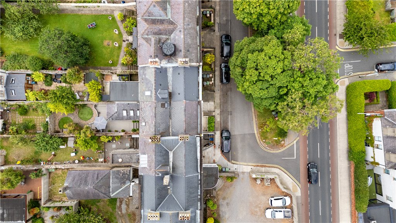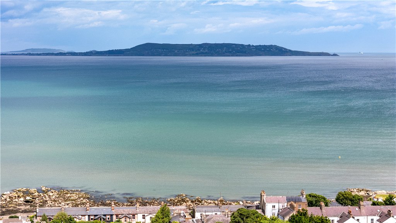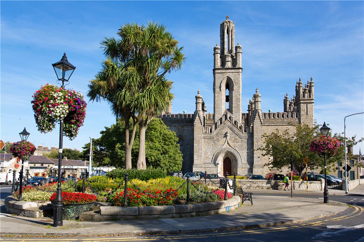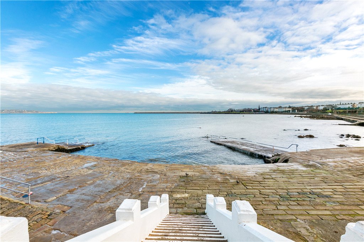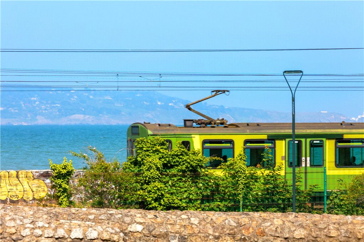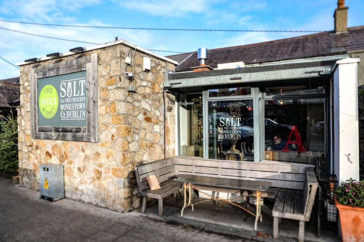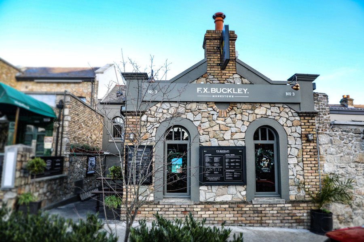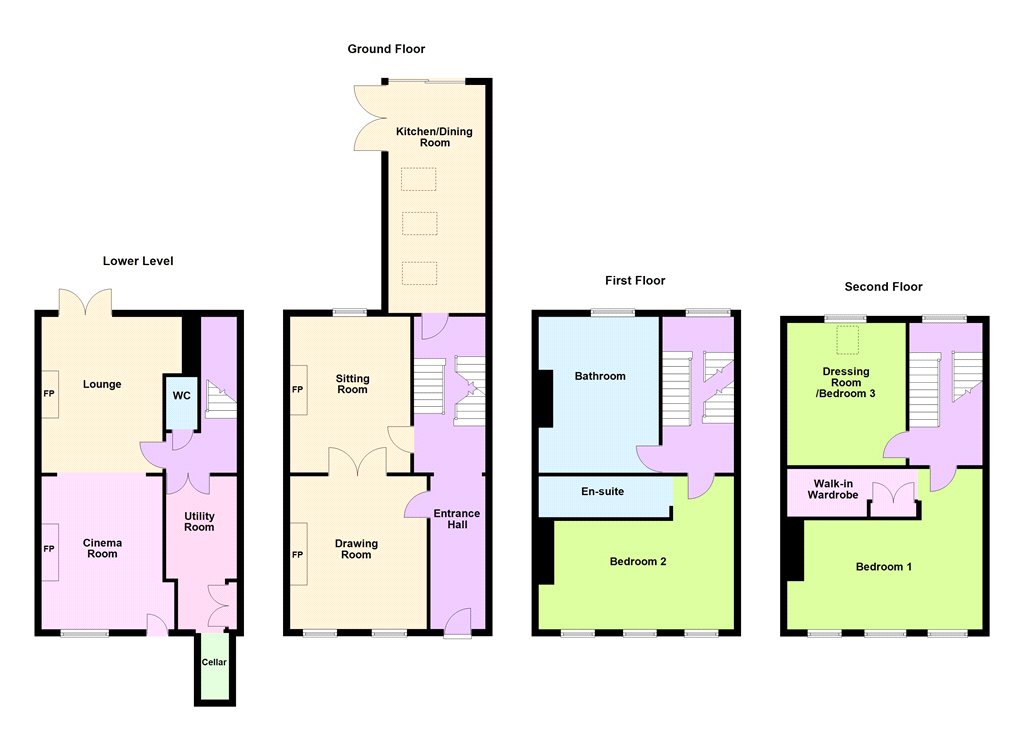47 Montpelier Parade Monkstown Co. Dublin
Overview
Is this the property for you?

Terraced

4 Bedrooms

3 Bathrooms

245 sqm
47 Montpelier Parade is a home of distinction in the heart of Monkstown. Set behind a handsome period façade on this prestigious terrace, this home is an exceptional Georgian residence that effortlessly combines timeless elegance with refined contemporary upgrades. With an impeccable eye for detail, the current owner has lovingly enhanced the property with a suite of luxurious improvements, ensuring it meets the highest modern standards while preserving its original character.
47 Montpelier Parade is a home of distinction in the heart of Monkstown. Set behind a handsome period façade on this prestigious terrace, this home is an exceptional Georgian residence that effortlessly combines timeless elegance with refined contemporary upgrades. With an impeccable eye for detail, the current owner has lovingly enhanced the property with a suite of luxurious improvements, ensuring it meets the highest modern standards while preserving its original character.
The accommodation which extends to approximately 245 sqm (2,636sqft) spans four elegant levels, offering superb flexibility for modern living while honouring the home’s historic proportions. Upon entering at hall level, a gracious entrance hall leads to a pair of stunning interconnecting reception rooms, each featuring wonderful bespoke gas fires with marble surrounds, tall sash windows and exquisitely restored ceiling cornicing and mouldings. These formal rooms offer wonderful natural light and symmetry, ideal for both entertaining and everyday living. A separate kitchen and dining area opens directly to the south facing rear garden. Upstairs on the first floor, the principal bedroom suite spans the full width of the house and now features a newly installed, luxuriously appointed ensuite bathroom. It enjoys lovely views over the roof tops of Monkstown. There is a spectacular family bathroom at this level which would have originally been the fourth bedroom. On the upper floor there is a second double bedroom to the rear that has been beautifully configured as a walk-in dressing room, with ample storage and elegant detailing. Also at this level is a third double bedroom, which has been plumbed for an additional ensuite, offering future flexibility as a guest suite or private retreat. At garden level there is a well fitted utility room and guest WC ensuring practicality is seamlessly integrated with comfort and style. There is a stylish and atmospheric family room with a contemporary wood-burning stove set against a bespoke media wall, creating a warm and inviting space for relaxation. There are double doors from here to the rear garden. From here there is an arch through to a further reception room which has the potential to be used as a fourth bedroom. It comes complete with a feature bioethanol dancing flame fire. There is access from here to the front of the house. The home also benefits from full planning permission for a substantial 40 sq. m rear extension and garden room, offering exciting scope to expand the already generous accommodation. There private sunny rear garden (approx. 10ms / 33 ft in length) benefits from a raised area with artificial lawn, mature shrubs, trees and plants, a beautiful composite deck area enclosed by feature granite walls.
This stunning home boasts an unrivalled coastal location. Positioned on one of Monkstown’s most sought-after terraces, No. 47 enjoys immediate access to the vibrant village with its array of artisan shops, fine dining restaurants, and coastal walks available within minutes. The DART station is just moments away, providing swift access to Dublin City Centre, while a host of excellent schools and recreational amenities are all within easy reach. Blackrock village is also within walking distance with a whole host of further amenities including two shopping centres and the vibrant Blackrock Market. This is a rare opportunity to acquire a home that not only honours its historic past but has been thoughtfully tailored for exceptional modern living.
- Entrance Hallway (1.54m x 9.69m)Fine front door with beautiful stained glass arch over. Marbled tiled floor with beautiful ornate intricate ceiling coving and cornicing overhead, beautiful feature arch way.
- Drawing Room (4m x 4.6m)Two shuttered sliding sash windows overlooking the front, intricate ceiling coving and cornicing, wall panelling, herringbone limed oak floor, magnificent marble fire place with electrical fire inset, folding doors leading through to the dining room.
- Sitting Room (3.56m x 4.6m)Large window over south facing rear garden, magnificent intricate ceiling coving and cornicing, wall panelling, herringbone limed oak floor and magnificent marble fire place with electrical fire inset.
- Kitchen Dining Room (2.78m x 7.1m)With three large Velux roof lights, French doors and sliding doors out to the south facing garden. The kitchen area is very well fitted with a good range of floor and eye level units. Bosch integrated oven, Miele microwave oven, Kenwood fridge freezer, integrated dishwasher, stainless steel work surfaces, Siemens four ring gas hob with Siemens stainless steel extractor hood over, one and a half bowl stainless steel sink unit, oblong window to the side, tiled splash back and herringbone limed oak floor.
- Utility Room (1.8m x 4.3m)Good built in storage, plumbed for a washing machine, door to coal store and built in shelving.
- Guest WC Laminate floor, wall mounted compact wash hand basin, concealed cistern WC, Vortice extractor fan.
- Cinema Room / Bedroom 4 (3.8m x 4.7m)Door to front terrace area with steps up to the road, window overlooking front, bespoke built in cabinetry and joinery, bioethanol fire, television point, wide planked limed oak flooring, recessed down lighting, ceiling coving, archway through to Lounge
- Lounge (3.46m x 5.13m)With French doors out to rear garden, beautiful bespoke built in shelving and cabinetry, wood burning flush stove set into marble inset, ceiling coving recessed down lighting.
- Bathroom (3.7m x 4.68m)Luxuriously appointed bathroom with large format tiled floor, fully tiled step in shower, with a monsoon style head, feature vanity wash hand basin, wall mounted mirror, oversized ceramic bath, sliding sash window overlooking rear, recessed shelving, WC with concealed cistern, wall mounted mirrored medicine cabinet, underfloor heating.
- Bedroom Number 2 (Master) (5.68m x 4.7m (to incorporate en suite))Three sliding shuttered sash windows overlooking front, ceiling coving, magnificent marble fireplace with cast iron inset, wide plank lined oak flooring, elegant bespoke full-height (floor to ceiling) upholstered headboard and archway through to ensuite.
- Ensuite Bathroom Tiled floor, fully tiled walls, luxuriously appointed with large step in shower with monsoon style head and telephone shower attachment, ceiling coving, recessed down lighting, WC with concealed cistern and oversized vanity wash hand basin with marble top and storage underneath, wall mounted mirror.
- Bedroom Number 1 (5.86m x 4.7m (to incorporate walk in wardrobe))Three sliding sash windows, with shutters overlooking front, recessed down lighting, cast iron fire place, elegant bespoke full-height (floor to ceiling) upholstered headboard flanked by mirrored panels, wide plank limed oak flooring and archway through to walk in wardrobe.
- Walk in Wardrobe (1.33m x 4.29m)With laminate floor and built in wardrobes. Plumbed for ensuite
- Bedroom Number 3 (3.25m x 4.57m)Presently laid out as large walk in wardrobe, with excellent range of built in wardrobes, hanging space, drawers and shelves, sliding sash window overlooking rear, Velux roof light, vanity area.
The neighbourhood
The neighbourhood
Ideally situated between Blackrock and Dun Laoghaire, Monkstown is a picturesque coastal village with a wide variety of restaurants and shops. This popular South Dublin village is famous for its seafront walks, boutique shops and easy access into Dublin city centre.
Ideally situated between Blackrock and Dun Laoghaire, Monkstown is a picturesque coastal village with a wide variety of restaurants and shops. This popular South Dublin village is famous for its seafront walks, boutique shops and easy access into Dublin city centre.
Residents of Monkstown enjoy a wide range of excellent restaurants, bars, specialty shops and cafes, all located within minutes on Monkstown Crescent. Some of South County Dublin’s most favoured restaurants have made their home in Monkstown, including the ever-popular Avoca and Osteria 99. Further amenities are available just up the road in Dun Laoghaire, where there are two shopping centres, IMC Cinema, Tesco, the Pavilion Theatre and second-to-none marine facilities along the seafront. Monkstown also has the advantage of enjoying neighbouring Blackrock, with its two newly-refurbished shopping centres and a further array of boutique shops, restaurants and bars.
Coastal walks, swimming at Seapoint Beach, a range of sports clubs and more make up the wide array of recreational amenities in Monkstown. This family-friendly location is home to a selection of top-rated schools, including CBC Monkstown, St Andrew’s, Loreto Foxrock, Scoil Lorcáin and more. With a variety of Dublin Bus routes, along with DART stations at Salthill and Monkstown, getting into Dublin City Centre is an easy commute.
Monkstown Village has all the conveniences one could need, with the benefit of easy access to Dublin city. Predominantly surrounded by residential houses and a small percentage of apartments, Monkstown continues to be a very popular area to live.
Lisney services for buyers
When you’re
buying a property, there’s so much more involved than cold, hard figures. Of course you can trust us to be on top of the numbers, but we also offer a full range of services to make sure the buying process runs smoothly for you. If you need any advice or help in the
Irish residential or
commercial market, we’ll have a team at your service in no time.
 Terraced
Terraced  4 Bedrooms
4 Bedrooms  3 Bathrooms
3 Bathrooms  245 sqm
245 sqm 














