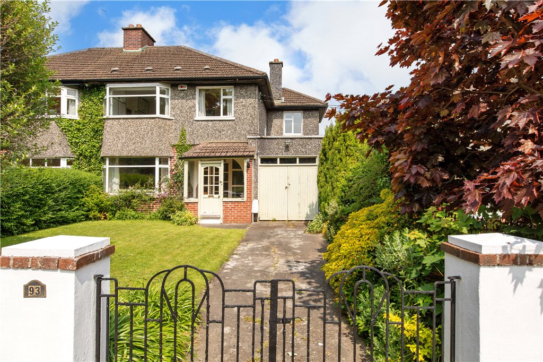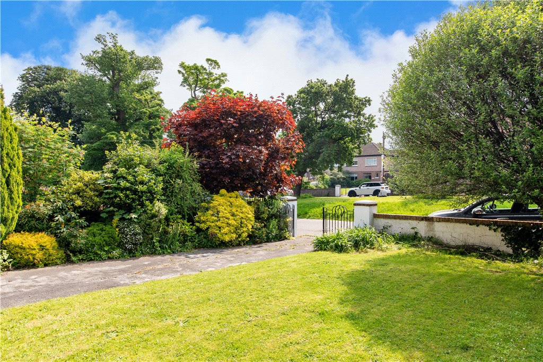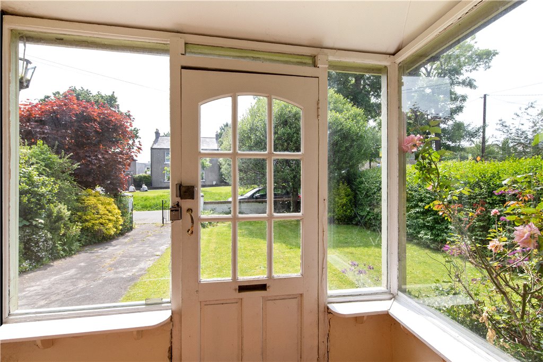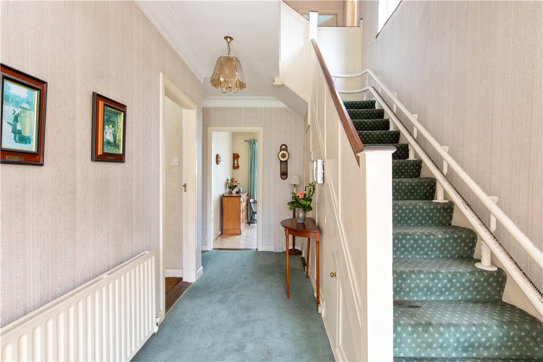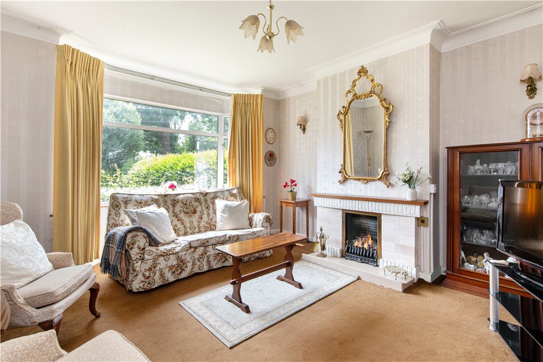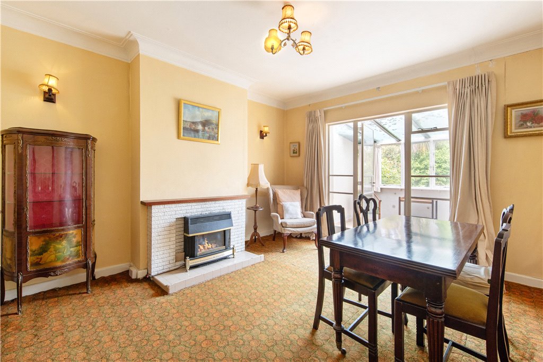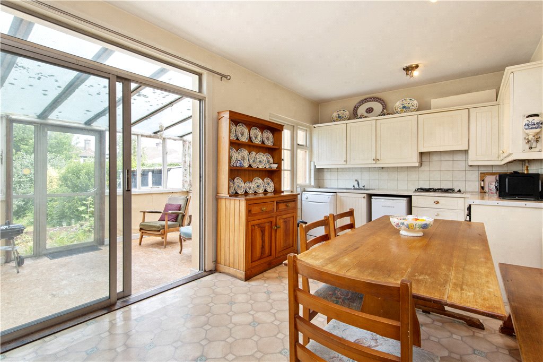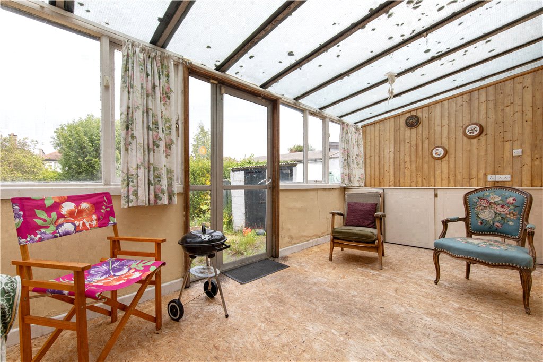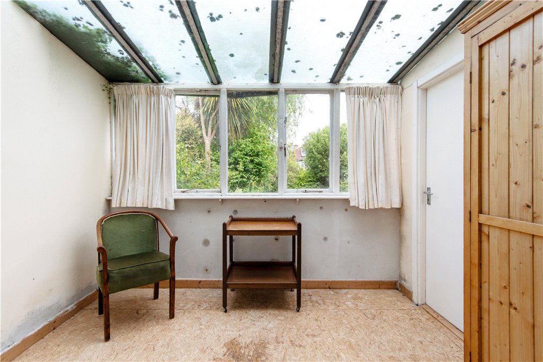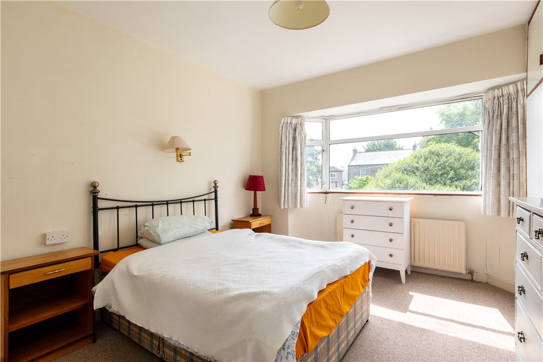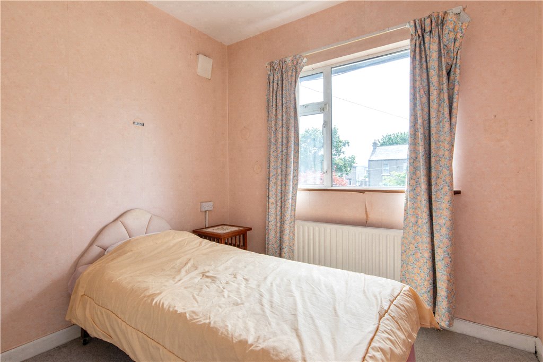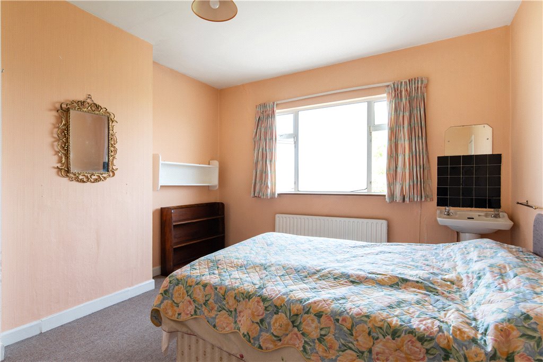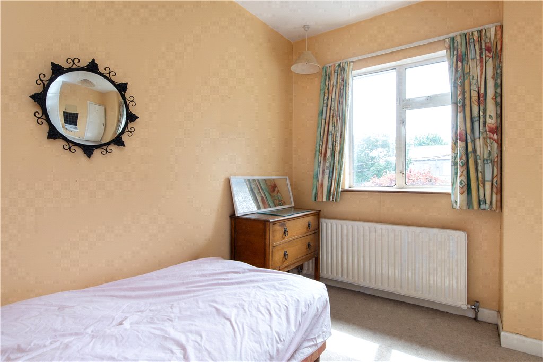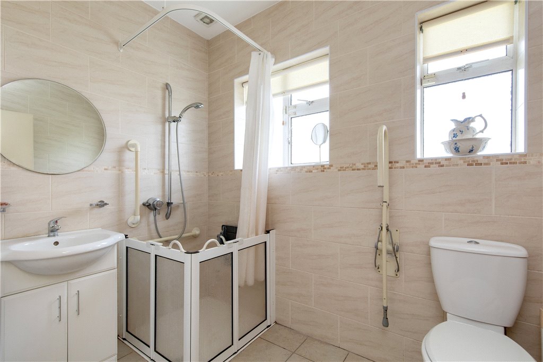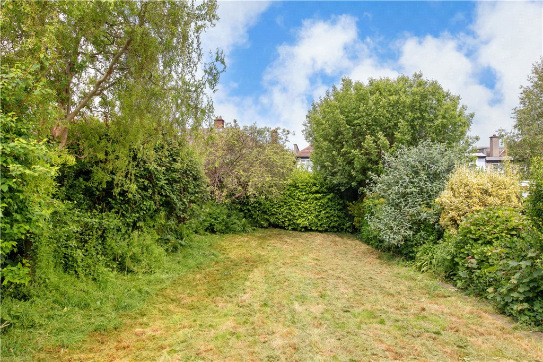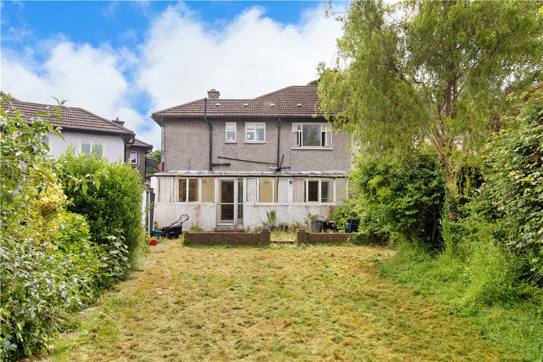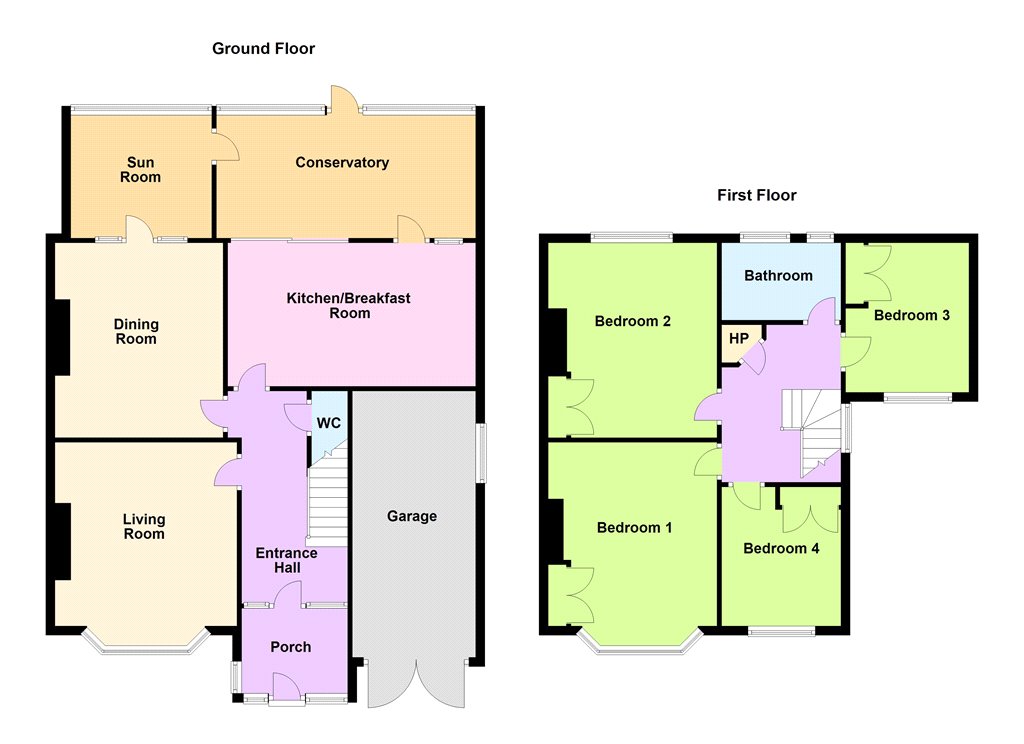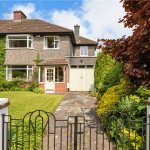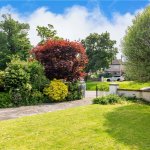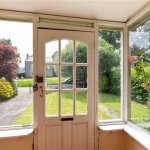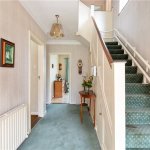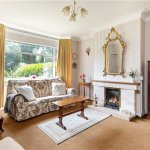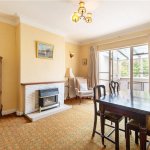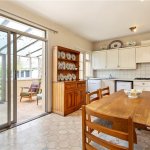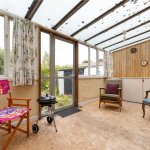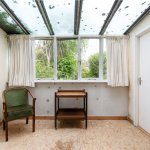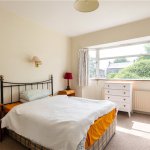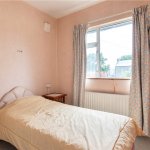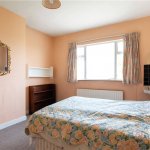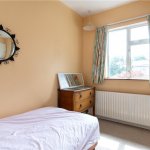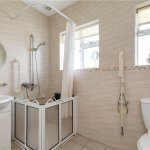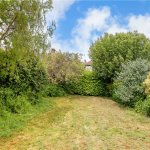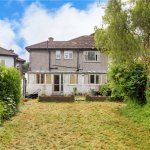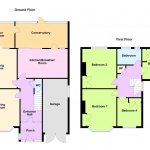Sold
93 Monkstown Avenue,
Monkstown, A94 P9E4
Asking price
€895,000
Overview
Is this the property for you?
 Semi Detached
Semi Detached  4 Bedrooms
4 Bedrooms  1 Bathroom
1 Bathroom  129 sqm
129 sqm Superbly situated and well set back from the road on Monkstown Avenue lies this much loved and charming family home, with the benefit of a delightful private and mature rear garden. To the front there is a lovely walled and lawned mature garden with off street car parking.
The accommodation briefly comprises of a very inviting entrance hallway off which there is a lovely living room to the front with bay window, a dining room to the rear opening out to the lean-to extension, a well sized kitchen breakfast room, guest WC and on the first floor there are four very well sized bedrooms along with a well fitted wheelchair accessible shower.
Property details

BER: E2
BER No. 106858566
Energy Performance Indicator: 366.22 kwh
Accommodation
- Entrance Porchway (2.12m x 1.83m )with tiled floor.
- Entrance Hallway (4.59m x 2.40m )with digital alarm panel, video intercom to the front door, understairs storage.
- Guest WC with corner wash hand basin, wc, Xpelair, built in shelving.
- Living Room (4.00m x 3.93m )with bay window, ceiling coving, fireplace with raised tiled hearth, tiled surround, and gas fire inset, TV point.
- Dining Room (4.15m x 3.67m )with ceiling coving, fireplace with raised tiled hearth, tiled surround, French doors out to a
- Lean-To (3.00m x 2.65m )with door to rear garden, windows overlooking rear garden
- Kitchen/Breakfast Room (5.40m x 3.00m )fitted with a range of floor and eye level units, stainless steel sink unit, Beko dishwasher, Nordmende fridge, four ring gas hob, oven, tiled splashback, door and sliding door to the lean-to, and door to rear garden.
- Lean -To (5.70m x 2.63m )with door to rear garden, windows overlooking rear garden, washing machine, dryer and freezer
- Landing door to hot press with water tank and dual immersion, and hatch to attic.
- Bedroom 1 (3.00m x 2.63m )with louvre doored wardrobes, window to the front.
- Bedroom 2 (4.57m x 3.65m )with lovely bay window overlooking front, good range of wardrobes, vanity sink unit.
- Bedroom 3 (4.24m x 3.67m )with good range of built in wardrobes, vanity wash hand basin.
- Bathroom wheelchair accessible with fully tiled floors and walls, vanity wash hand basin with storage underneath, shower with telephone shower attachment and seat, wc, two fronted windows overlooking rear, Xpelair.
- Bedroom 4 (3.35m x 2.67m )with built in wardrobes, wall mounted wash hand basin, window overlooking front.
- Garage (5.78m x 2.58m )with window to side, oil fired boiler and fuse board are housed here.















