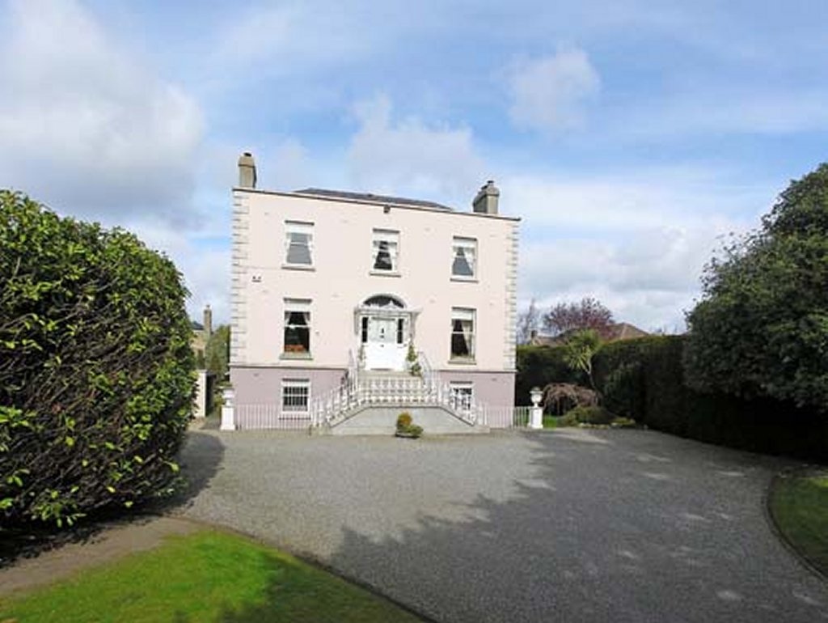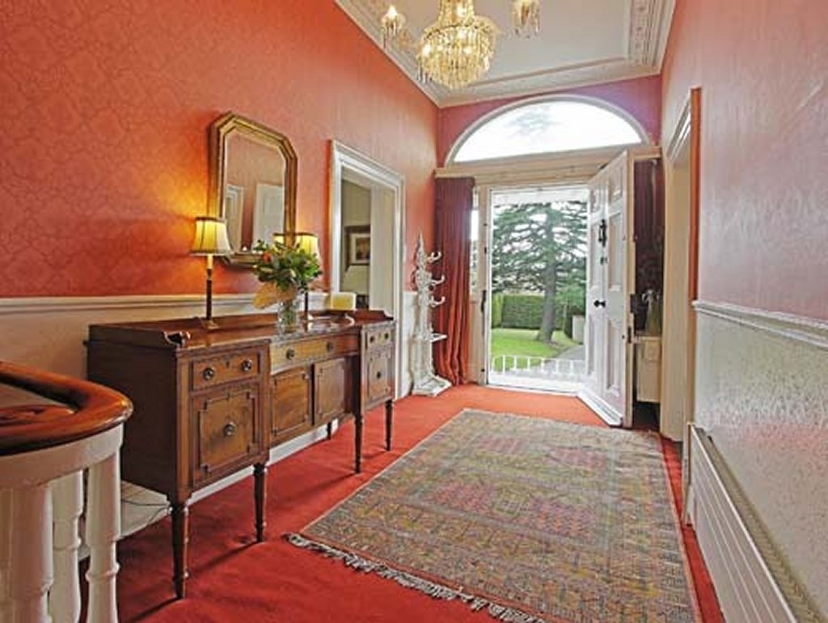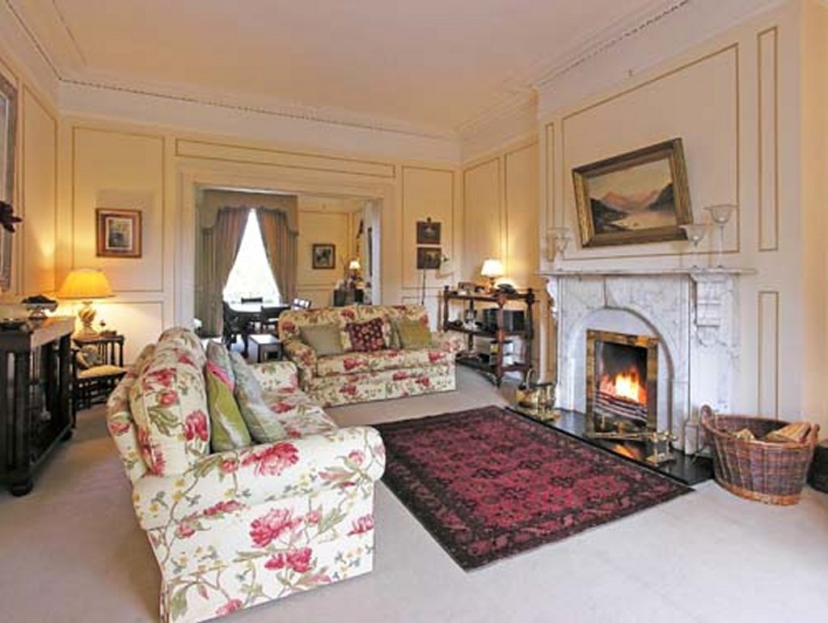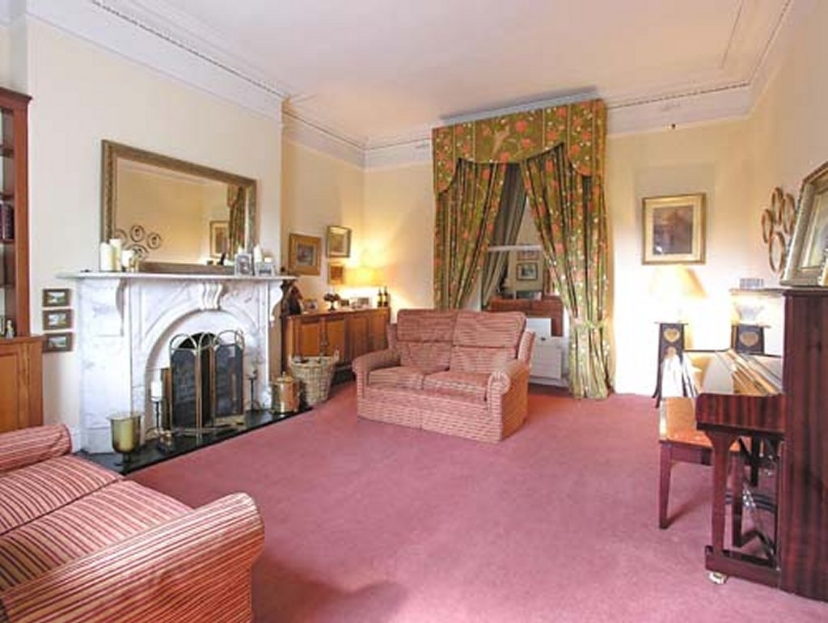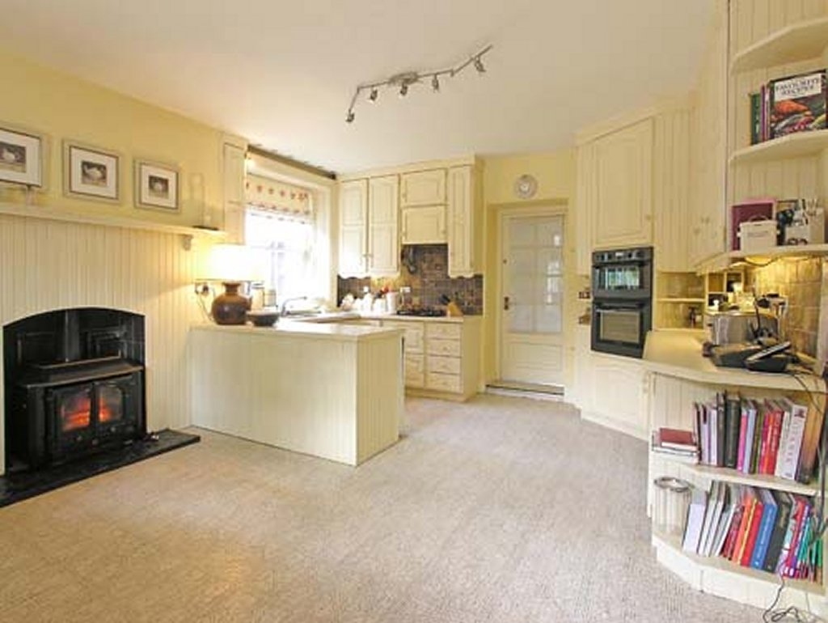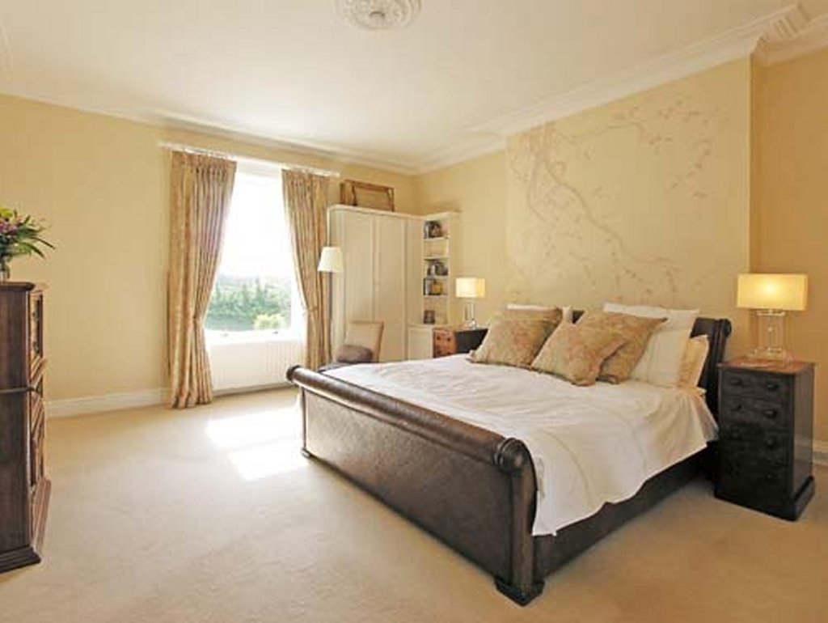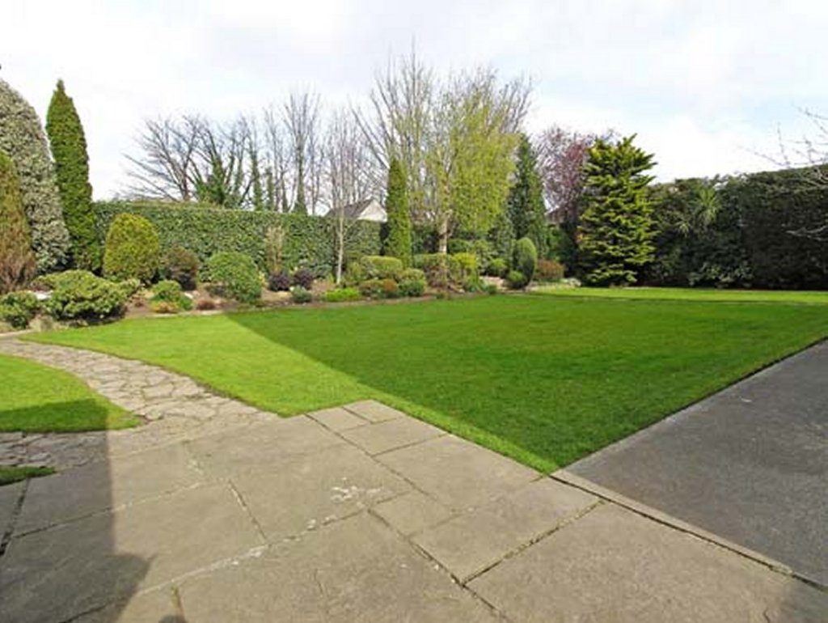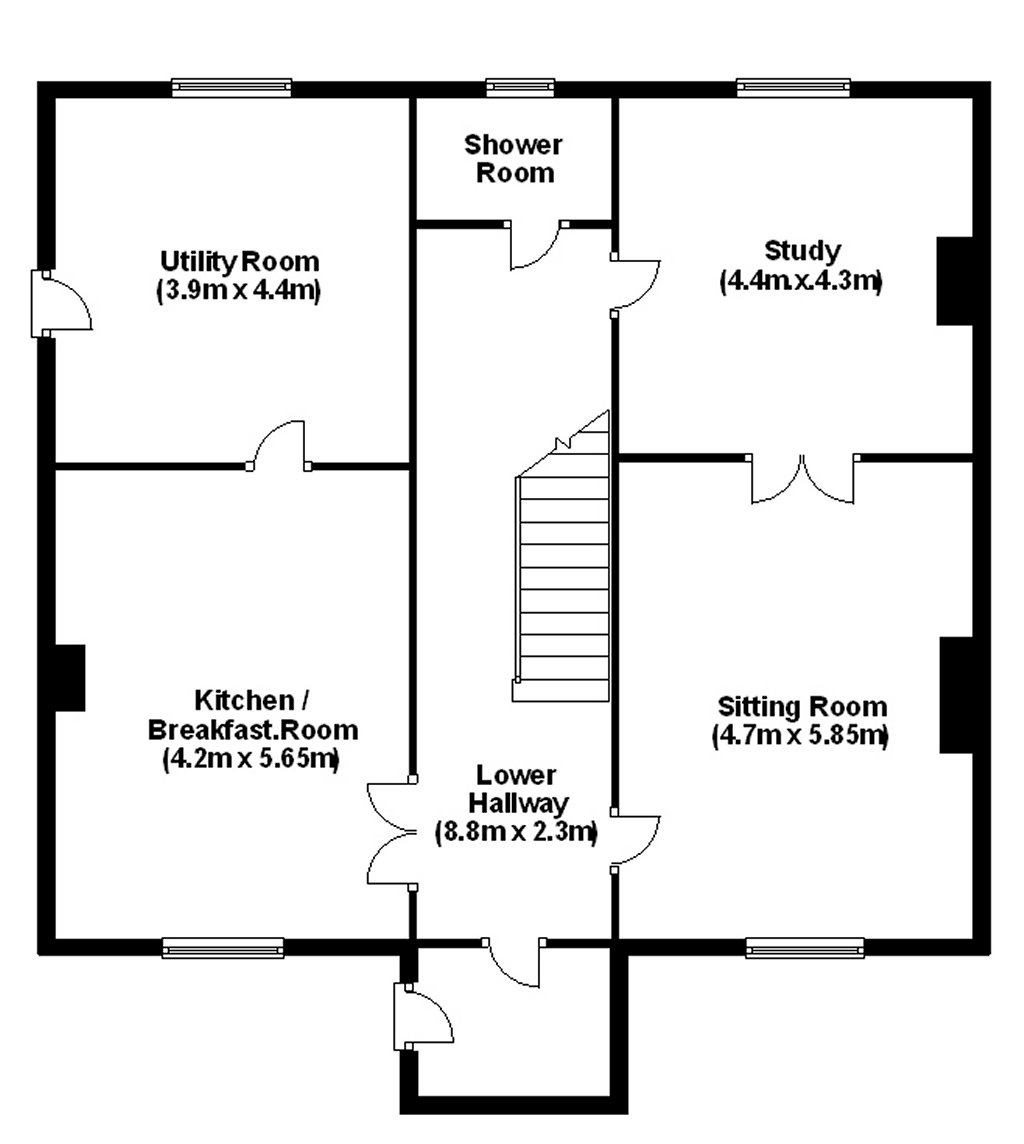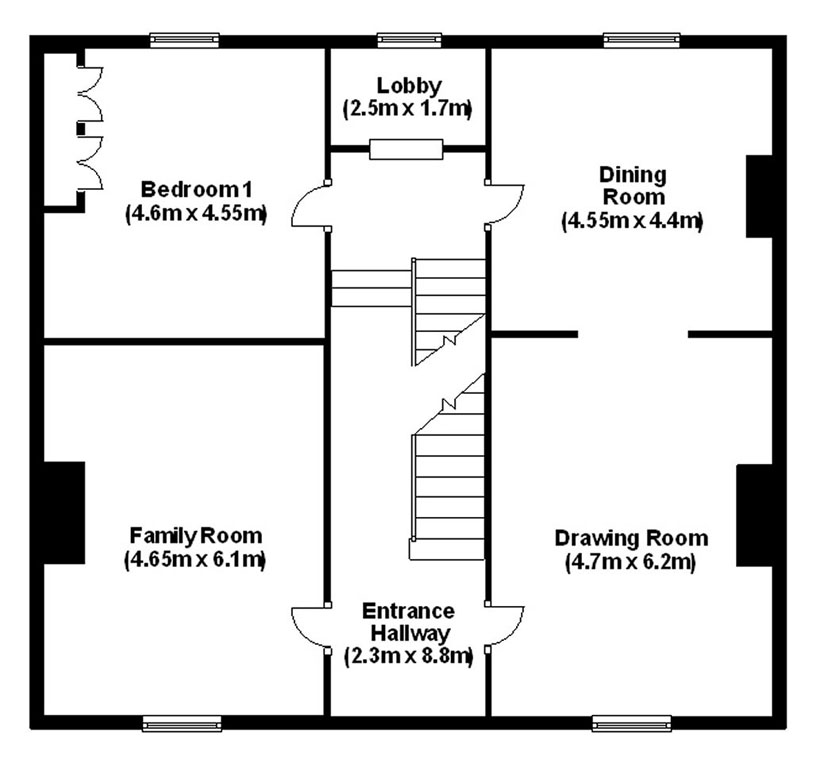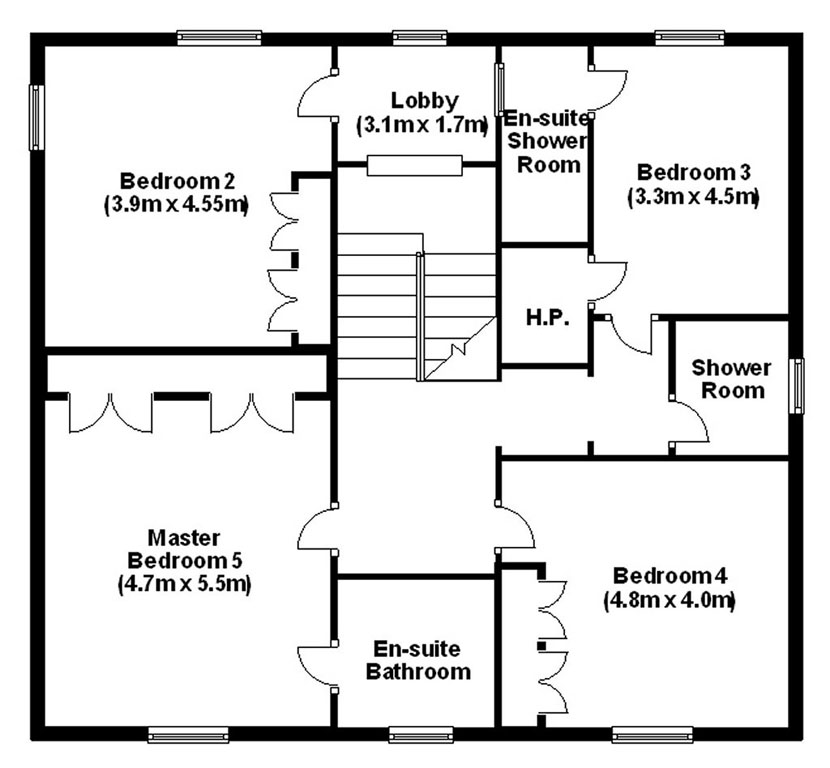Sold
Dartry Road Dublin 6,
Dartry, Dublin 6
Asking price
€2,450,000
Overview
Is this the property for you?
 Detached
Detached  5 Bedrooms
5 Bedrooms  5 Bathrooms
5 Bathrooms Property details
BER:
Accommodation
- Outside Store (5.50m x 5.00m )with pitched roof, velux windows and extensive shelving.
- Garden To Rear laid out in lawn with mature shrubs and trees and OFCH boiler located outside. Gated access to laneway to rear. Note there is large gravelled driveway from Dartry road with lawn to either side. Well screened with mature shrubs, trees and hedging.
- Entrance Hallway (8.80m x 2.30m )with fanlight over door with glazing to either side of hall door, centre rose, ceiling corncing.
- Drawing Room To Front (6.20m x 4.70m )with attractive ceiling cornice, centre rose. Marble fireplace and open fire with slate hearth and squared arch to dining room to rear.
- Dining Room (4.55m x 2.40m )with ceiling coving, centre rose, sliding sash window overlooking the rear and door to the inner hallway.
- Family Room To Left (6.10m x 4.65m )with attractive ceiling cornice, centre rose. Fine marble fireplace with slate hearth and mock mirrored window. Door to dining room.
- Lobby (2.50m x 1.70m )with door to guest w.c.
- Bedroom 1 (4.60m x 4.55m )guest bedroom. Fitted wardrobes, fitted shelving unit with cupboards under, sink unit. STAIRCASE TO UPPER FLOOR RETURN
- Lobby (3.10m x 1.70m )with door to
- Bedroom 2 (4.55m x 3.90m )with window to rear and fitted wardrobe with w.h.b.STAIRCASE TO FIRST FLOOR
- Shower Room with step-in Mira Elite shower, w.c., w.h.b., tiled floor and three quarter tiled walls.
- Bedroom 3 (4.50m x 3.30m )
- En Suite Shower Room with step-in shower, w.c., w.h.b. and tiled floor. Hotpress with shelving.
- Bedroom 4 To Front (4.80m x 4.00m )with fitted wardrobes and sliding sash windows with views over front. Note predominantly the windows are sliding sash with the extension having aluminium.
- Master Bedroom 5 (5.50m x 4.70m )with extensive fitted wardrobes, window to front and door to
- En Suite Bathroom with bath, w.c., w.h.b., tiled floor and part tiled walls. WIndow to front.Floor area: 12m x 11.2m x 3 – gross internal of the entire. Note OFCH. The fuse box has been redone. FROM THE HALLWAY THERE IS A STAIRCASE TO THE GARDEN LEVEL WITH SEPARATE ENTRANCE UNDER THE FRONT STEP WITH STORAGE.
- Entrance Door to lower hallway.
- Lower Hallway (8.80m x 2.30m )to the right.
- Sitting Room To Right (5.85m x 4.70m )with fitted presses, cupboards and a timber painted fireplace, open fire, window to side, window to rear, double doors to study.
- Study (4.40m x 4.30m )with fitted cupboards, fitted cast iron fireplace and window to rear.
- Shower Room with step-in shower, w.c., w.h.b., tiled floor, part tiled walls. From the lower hallway there are double folding glass paned doors to the kitchen / breakfast room.
- Kitchen / Breakfast Room (5.65m x 4.20m )with solid fuel stove in breakfast area, fitted cupboards and shelving, window to front and side, fitted kitchen units, De Dietrich double oven, four ring gas hob, plumbed for washing machine, one and a half bowl s.s.s.u., door to utility room.
- Utility Room (4.40m x 3.90m )with fitted cupboards and windows to side and rear and door to rear garden. Stainless steel w.h.b., plumbed for washing machine.












