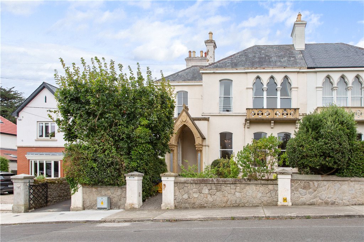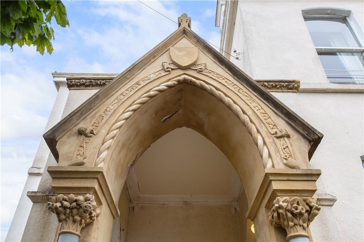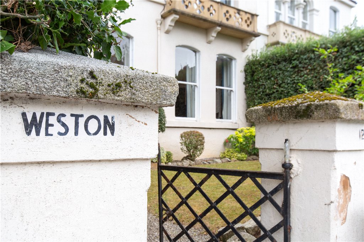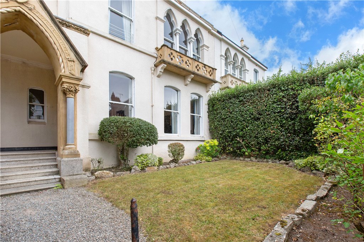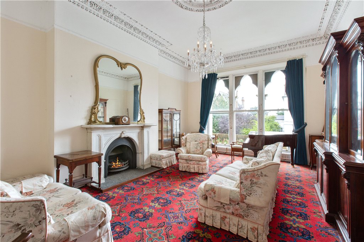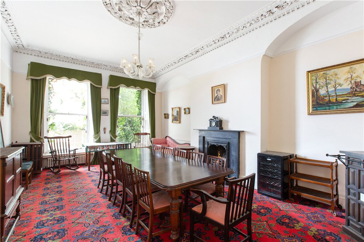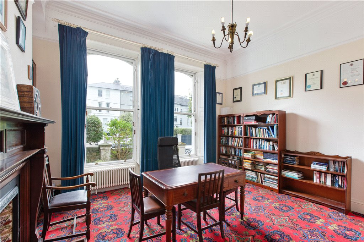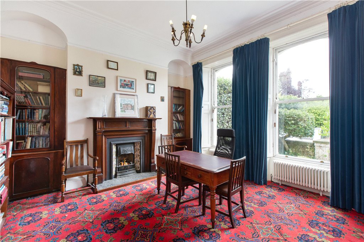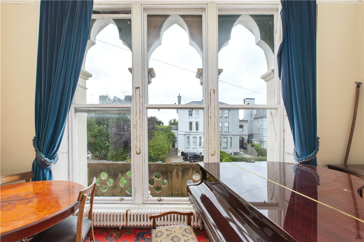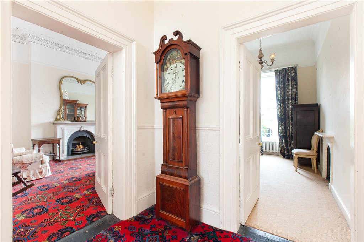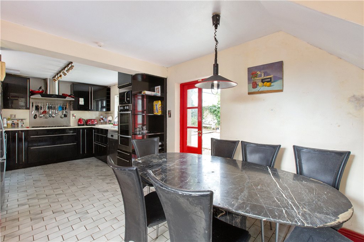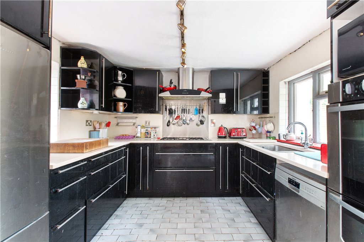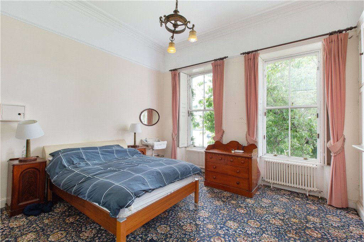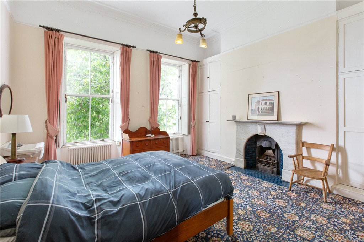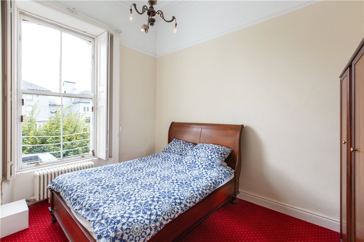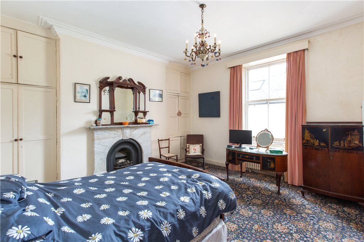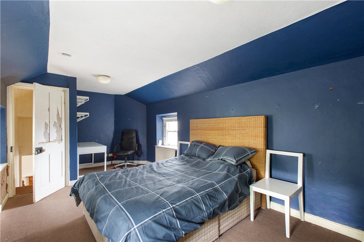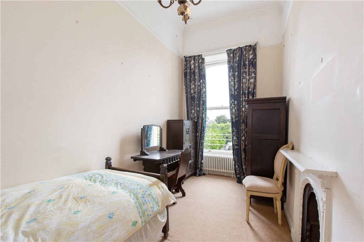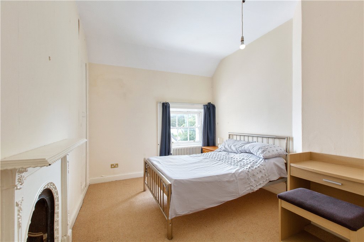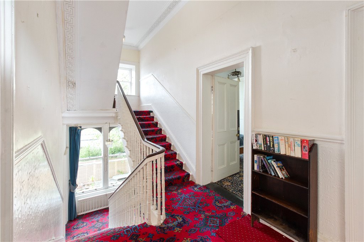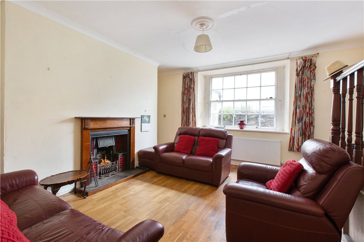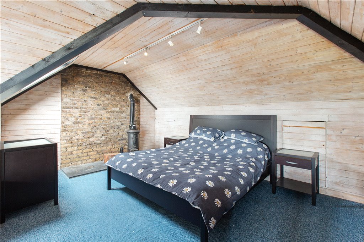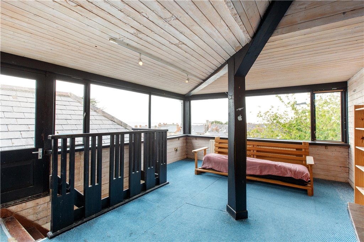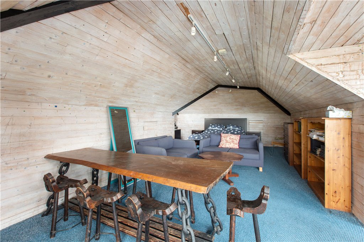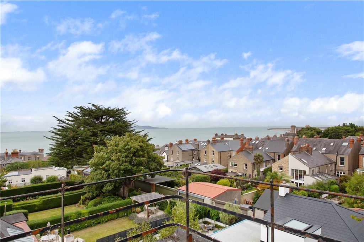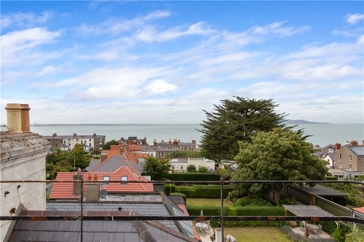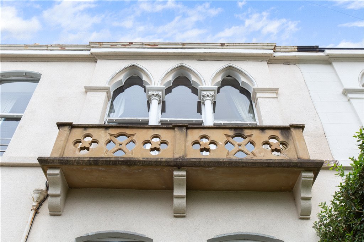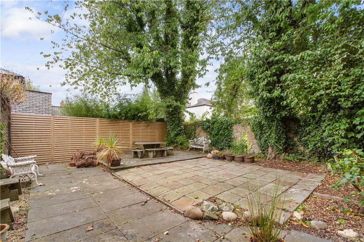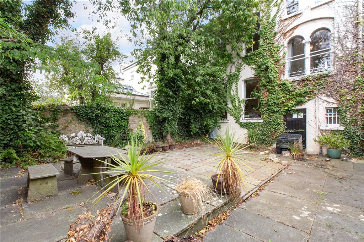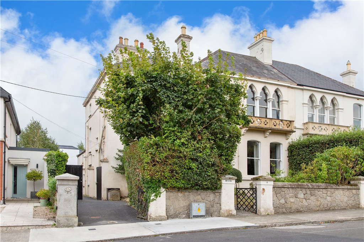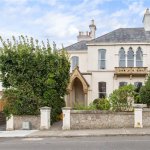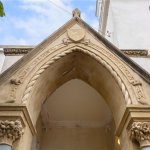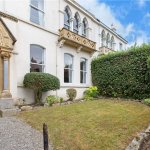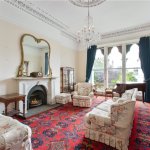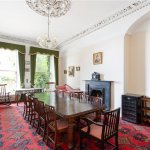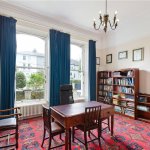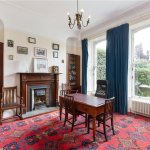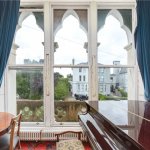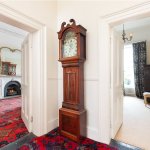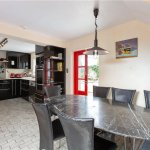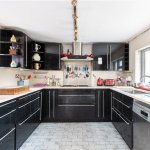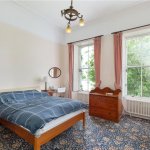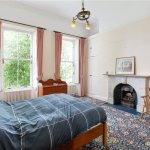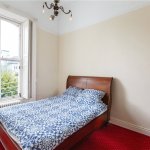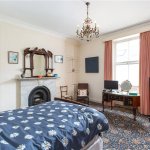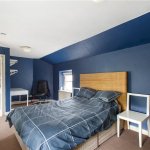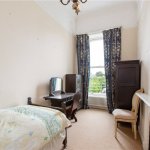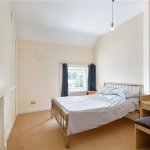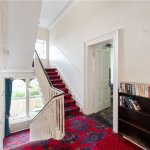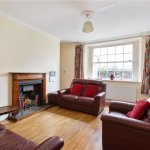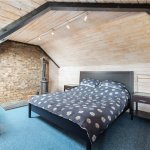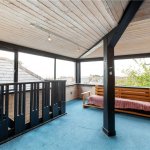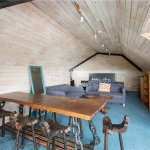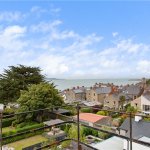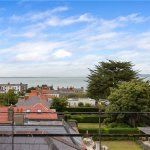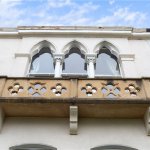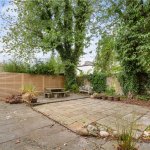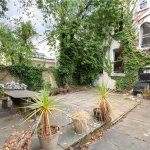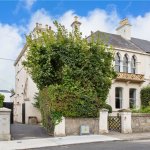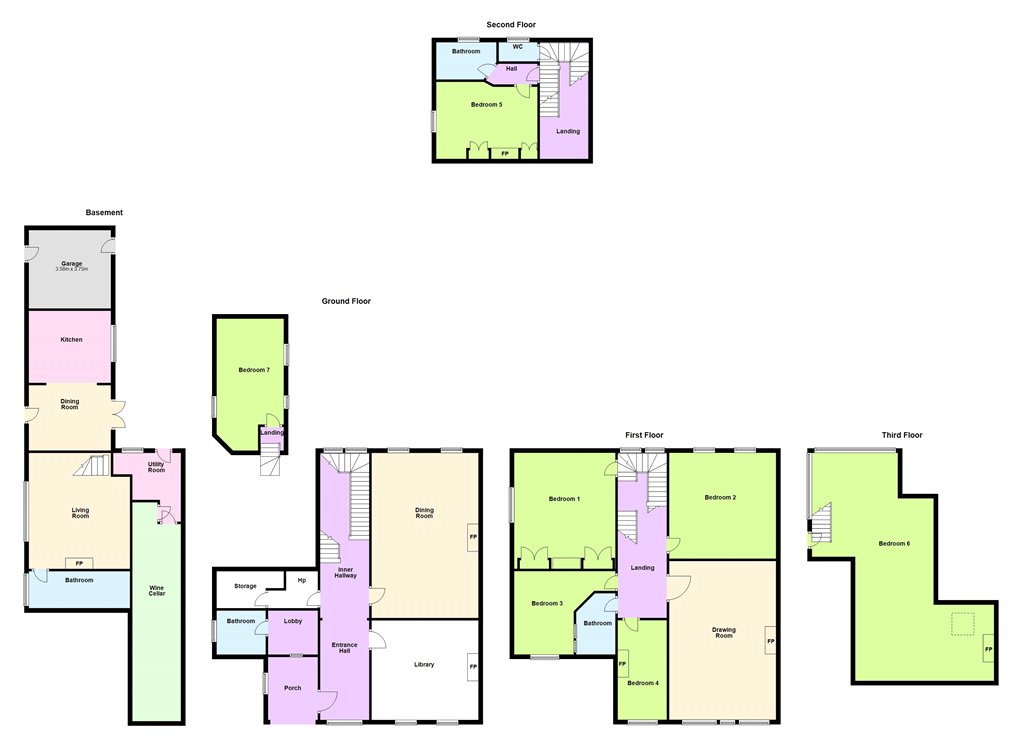Sold
Weston 12 Alma Road,
Monkstown, A94 FH99
Asking price
€1,950,000
Overview
Is this the property for you?
 Semi Detached
Semi Detached  7 Bedrooms
7 Bedrooms  5 Bathrooms
5 Bathrooms  483 sqm
483 sqm Weston, 12 Alma Road is a rare find, constructed in 1865 by renowned architect Thomas Newenham Deane, his best-known works in Dublin include the National Library, the National Museum on Kildare Street and the Old Library in Trinity College. This substantial semi-detached Victorian property is well positioned on this highly regarded road in the heart of Monkstown.
Property details
BER:
Accommodation
- Enclosed Porched Entrance with Victorian period tiled floor and opens into the
- Reception Hall (10.10m x 2.25m )with ornate ceiling coving, ceiling rose, arch to inner hall with matching ceiling coving and door to
- Front Reception Room (4.90m x 4.55m )with twin sliding sash windows overlooking front, very fine mahogany fireplace with cast iron pattern tiled inset, gas coal effect fire to the front and stone hearth, ceiling coving and ornate ceiling rose
- Dining Room (7.70m x 4.85m )with ornate ceiling coving, ceiling rose, twin sliding sash windows looking rear, very fine marble fireplace with raised fireplace and gas fire to the front
- Cloakroom with electrical fuse boards, cloak hanging area and opening to a
- Guest Bathroom (4.70m x 2.00m )with part frosted glazing, roll top cast iron claw feet bath, w.c., wash hand basin and recessed lighting
- Store Area first part housing the hot water cylinder, digital heating controls and immersion, and timber steps leading up to
- Storage Area (3.50m x 1.70m )
- Lower Level with steps down
- Utility Room (2.60m x 2.35m )with tiled floor, Belfast sink with cupboard under, Bosch washing machine, Zanussi tumble dryer, further storage, door down to a cellar area and door out to the back garden
- Family Room (5.30m x 4.70m )with solid oak floor, shelving to one side, ceiling coving, fireplace with mahogany surround, tiled inset, stone hearth and open fire
- Bathroom comprising bath and shower attachment over, large fitted mirror set into the tiled wall, fully tiled walls and tiled floor, bidet, w.c., pedestal wash hand basin, fitted mirror and step in tiled Mira shower
- Bedroom 1 (6.30m x 3.00m )with stairs leading up to the room, sliding sash twin windows looking into the garden and sliding sash window looking out over the driveway
- Kitchen/Breakfast Room (6.30m x 3.00m )with tiled floor, double folding multi-paned French doors opening out to the garden, kitchen is fitted with press units, drawers, worktops, stone worktop, Siemens dishwasher, Fisher & Paykel stainless steel double oven, five ring gas hob with stainless steel splashback, Fisher & Paykel stainless steel chimney effect extractor, black press units and drawers, one and a half bowl sink unit, shelving, wine rack and picture window overlooking the garden
- Outside (Garden approx. 11m x 9m)the rear garden is walled and laid out in paving stones and patio with outside purpose built table and chairs and bench, and door to a garage
- Garage (3.60m x 3.45m )with double folding doors out to the driveway
- Cellar Area accessed from the utility room and currently laid out as a wine storage area with large areas that open into one another under the entire main body of the house
- Upstairs Half Landing with feature window overlooking the rear with twin sliding sash windows
- Bedroom 2 (4.90m x 4.75m )with sliding sash window, high ceiling, ceiling coving, very fine marble fireplace with cast iron arched inset, gas coal effect fire, stone hearth either side of the chimney breast, cupboards and storage, and pedestal wash hand basin
- First Floor Landing (3.75m x 2.25m )with ceiling coving
- Bedroom 3 (4.95m x 4.55m )with marble fireplace with arched tiled inset, gas coal effect fire to the front and matching tiled hearth, wash hand basin, twin sliding sash windows looking rear, ceiling coving, picture rail and fitted cupboards either side of the chimney breast
- Drawing Room (7.30m x 4.85m )with ornate ceiling coving, ceiling rose, picture rail, beautiful feature window looking out front with three sliding sash windows set in, and very fine white marble fireplace with cast iron arched inset and stone hearth
- Bedroom 4 (4.65m x 2.25m )with cast iron fireplace, sliding sash window looking front, picture rail and ceiling coving
- Shower Room with step in tiled power shower with monsoon head, auxiliary hose, oversized tray, w.c., pedestal wash hand basin, part tiled walls, tiled floor, shaving socket and light, and extractor fan
- Bedroom 5 (3.90m x 2.75m )with sliding sash window facing front with shutters intact, picture rail and ceiling coving
- Half Landing with stairwell leading up, twin sliding sash windows looking rear and ceiling coving
- Guest W.C. with wash hand basin















