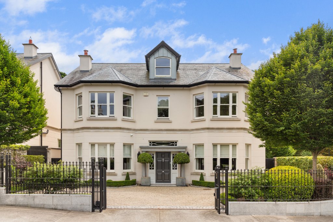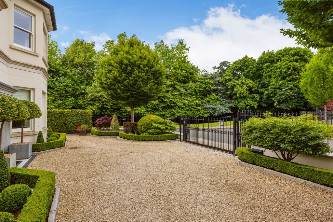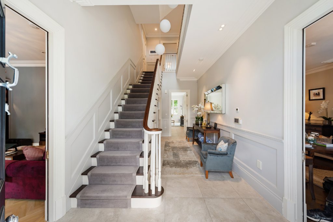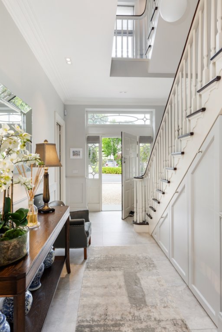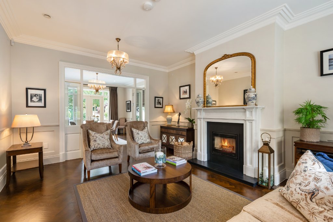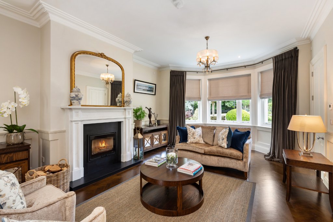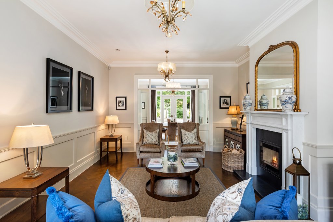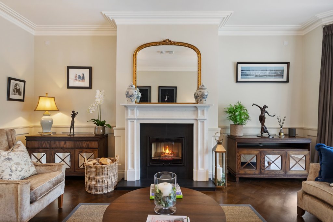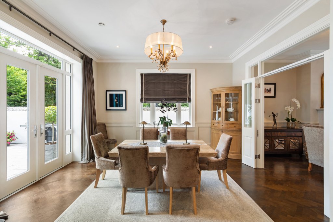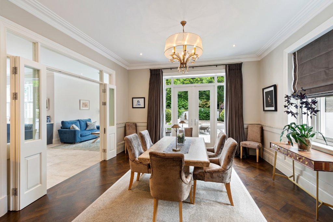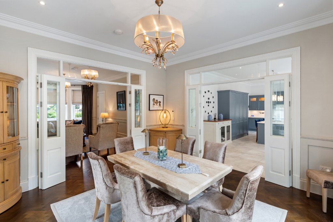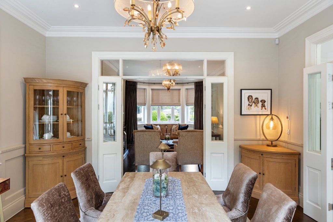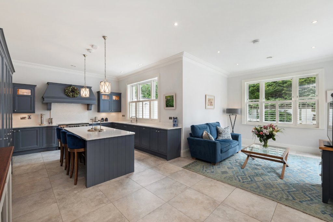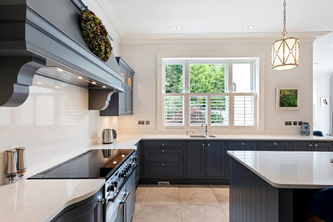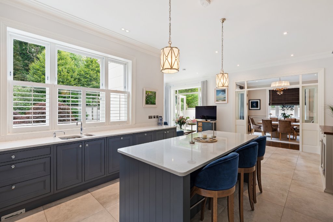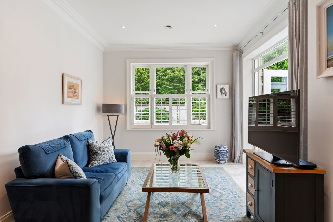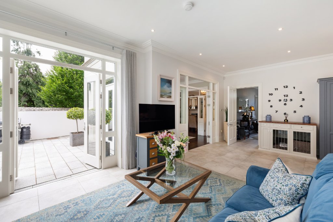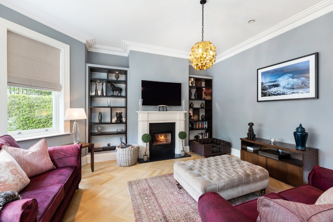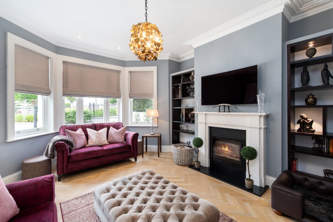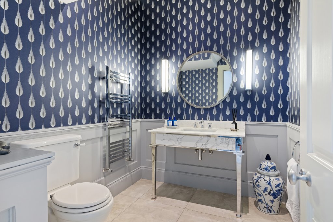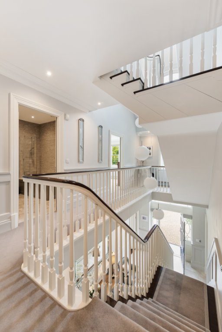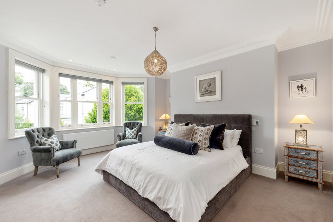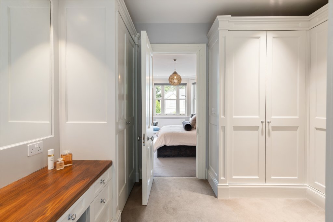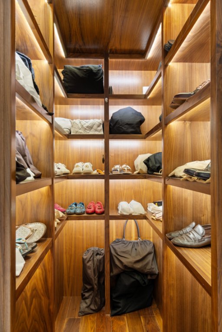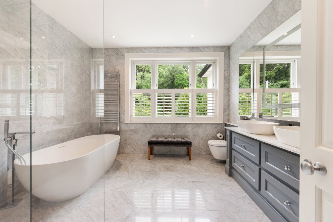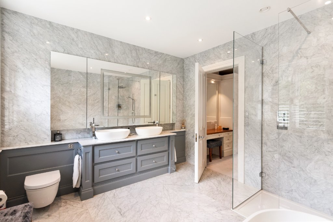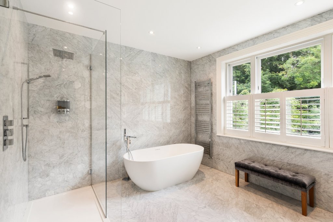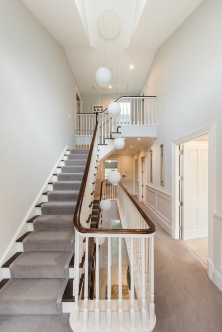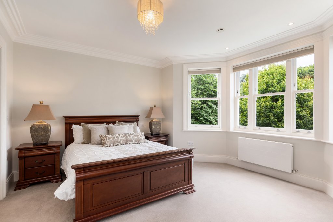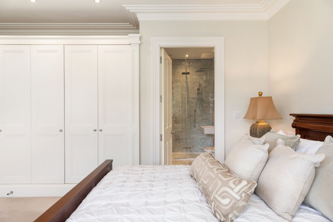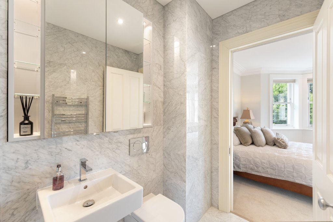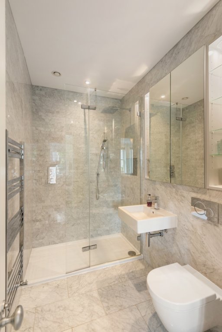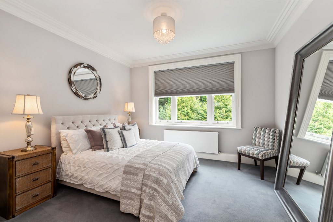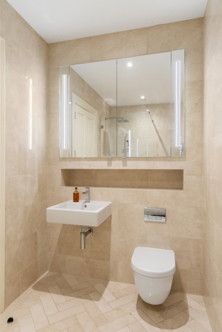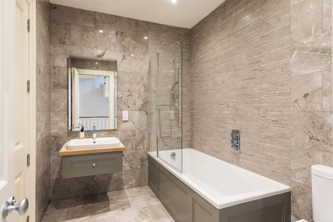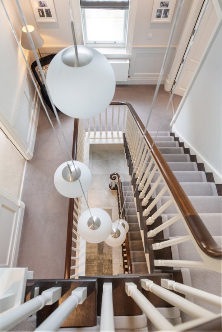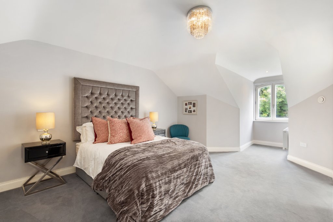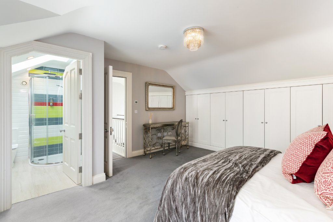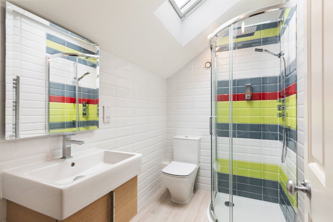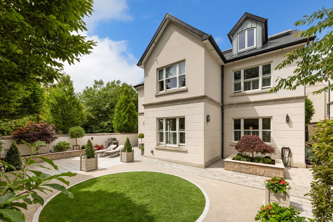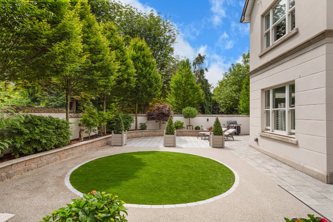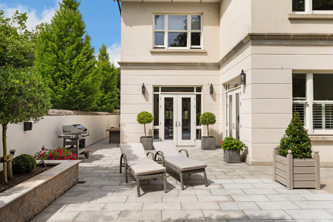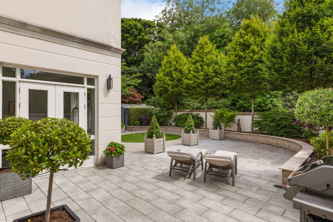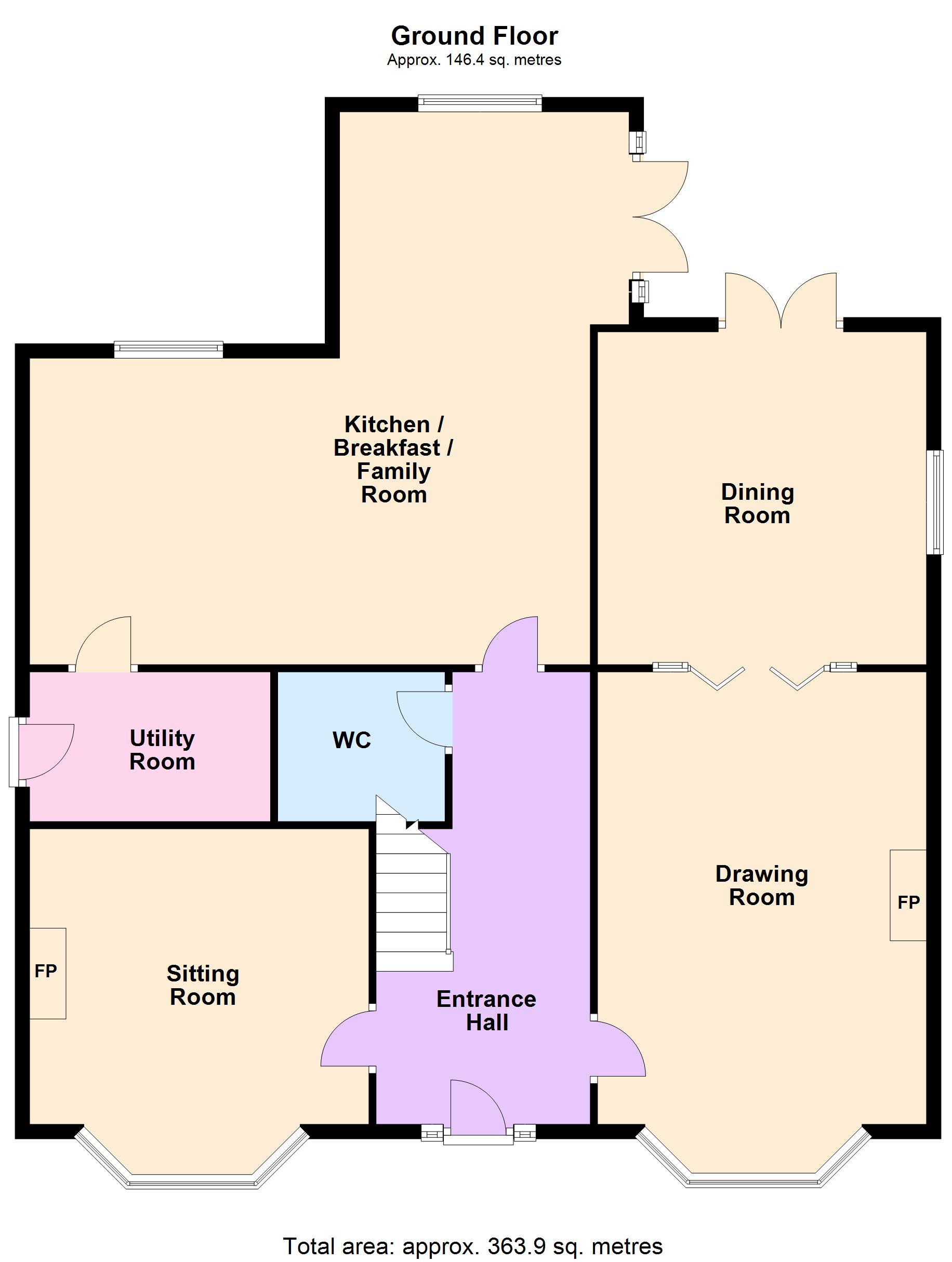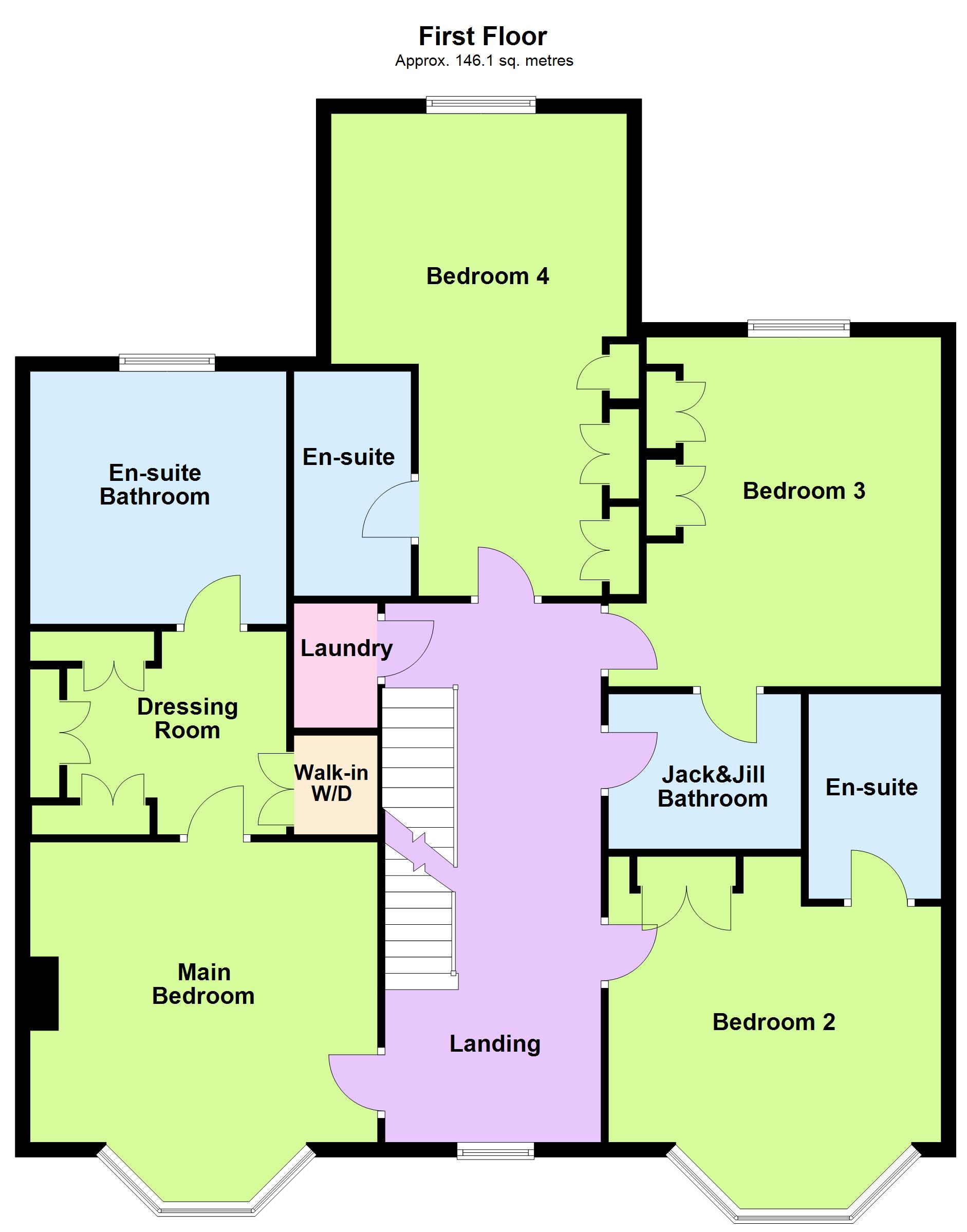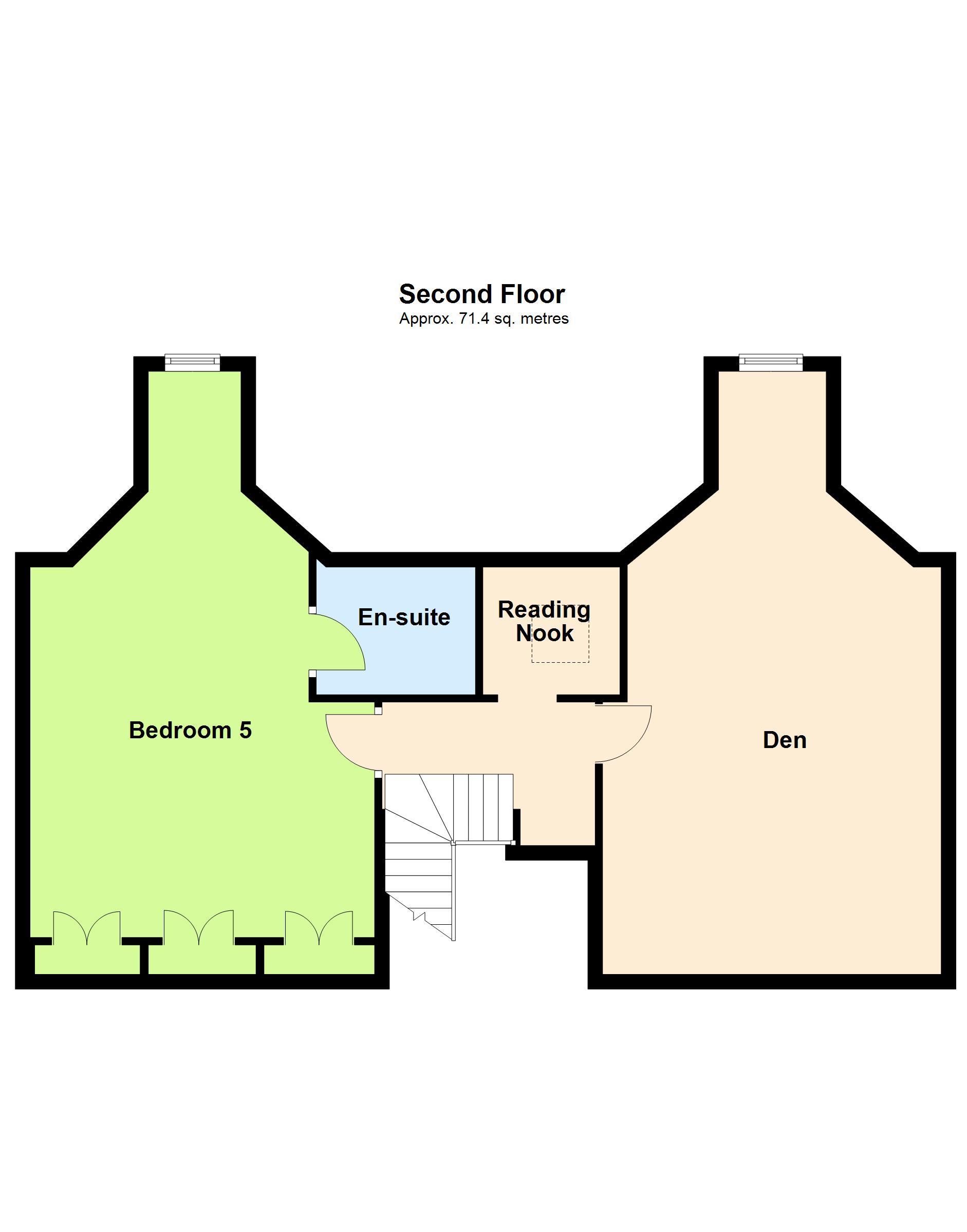For Sale
1 Balure Balure Lane,
Killiney, A96 N5P8
Asking price
€2,200,000
Overview
Is this the property for you?
 Detached
Detached  5 Bedrooms
5 Bedrooms  6 Bathrooms
6 Bathrooms  374 sqm
374 sqm Set within an exclusive development of just eight distinguished residences, 1 Balure is a superbly crafted Regency-style detached home within this discreet enclave off Church Road in Killiney. Designed with an emphasis on refined living and effortless entertaining, this exceptional five-bedroom home offers approximately 375sq.m. (4,026sq.ft.) of beautifully proportioned accommodation over three spacious levels.
Property details

BER: A2
BER No. 108547704
Energy Performance Indicator: 48.54 (kWh/m2/yr)
Accommodation
- Entrance Hall (3m x 6.4m)wide inviting light infused entrance hall with fanlight over the front door, porcelain floor, wainscoted walls, ceiling coving, recessed lighting, alarm panel and excellent understairs storage
- Downstairs Cloakroom/Guest W.C. (2.5m x 2.1m)with free standing wash hand basin with marble table surround, w.c., heated towel rail, porcelain tiled floor, wainscoted walls and recessed lighting
- Drawing Room (4.6m x 6.9m)with bay window, herringbone parquet flooring, solid fuel burning stove with a white marble mantle and surround, slate hearth and slate inset with bi-folding glass panel doors opening through to the
- Dining Room (4.6m x 4.6m)with double glass panelled double doors to the rear garden, herringbone parquet flooring, ceiling coving, recessed lighting and wainscoted walls
- Sitting Room (4.8m x 4.9m)with herringbone parquet flooring, ample fitted shelving with lighting, raised solid fuel burning stove with beautiful limestone mantle and surround with slate hearth and slate inset, ceiling coving and recessed lighting
- Kitchen/Breakfast Room (7.8m x 4.35m)fitted with a Nolan designed kitchen with a large centre island, fitted units and cupboards, sink unit, beautiful marble worktops, Rangemaster stove with extractor fan over, integrated Neff fridge, integrated Neff freezer, pantry, integrated Neff dishwasher, integrated bins, wine fridge, porcelain floor, ceiling coving, recessed lighting, bi-folding glass panelled doors leading through to the dining room, door to the Utility Room and opening through to the
- Family Room (3.7m x 3.5m)with ceiling coving, recessed lighting, double glass panelled doors to the rear garden
- Utility Room (2.1m x 3.15m)with a range of fitted cupboards and units, sink unit, marble worktop, plumbed for washing machine, plumbed for dryer, houses the Viessman gas boiler, integrated Neff microwave, recessed lighting and door to the side and rear garden















