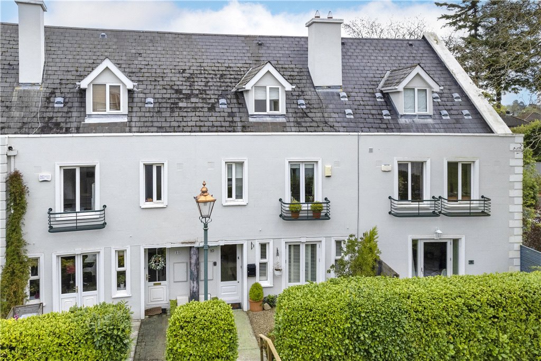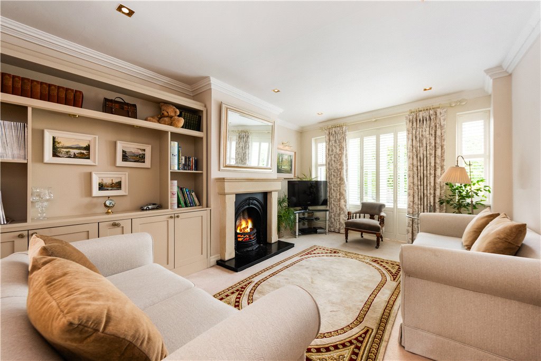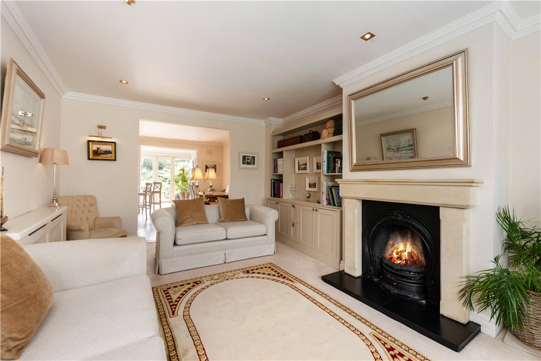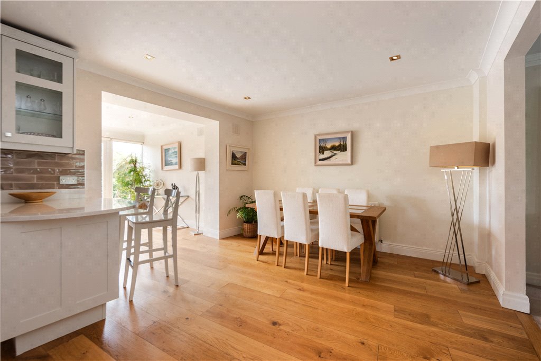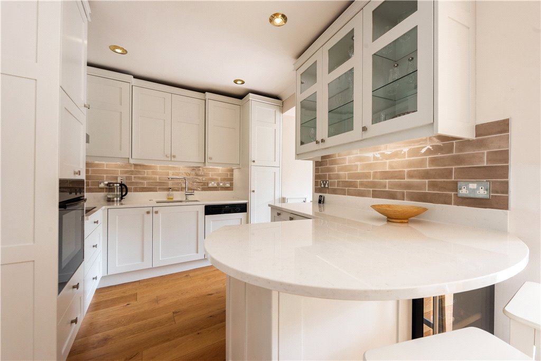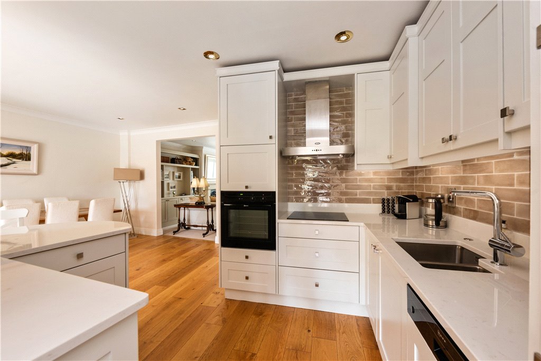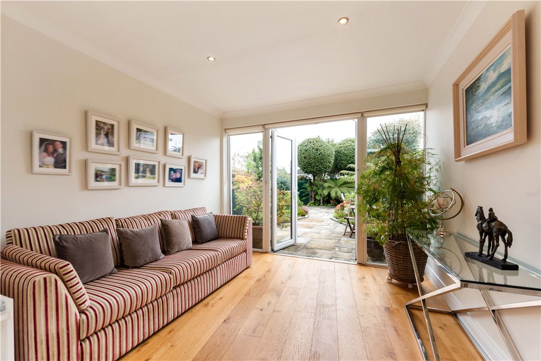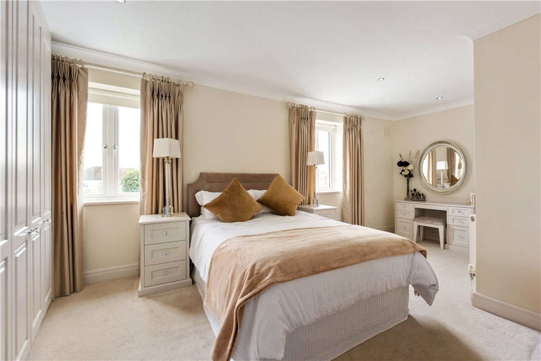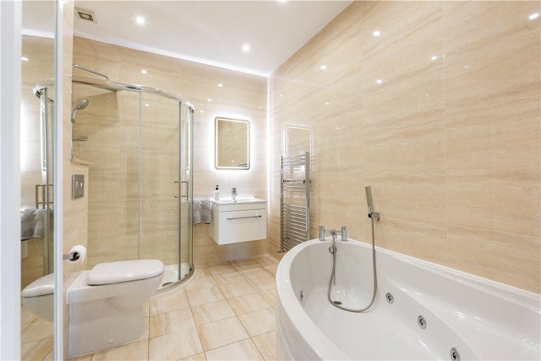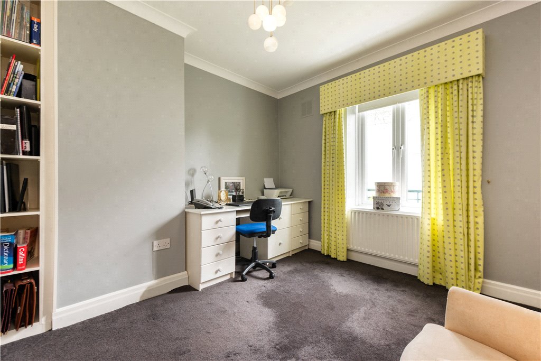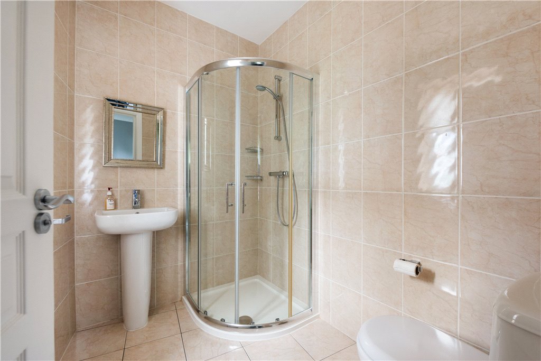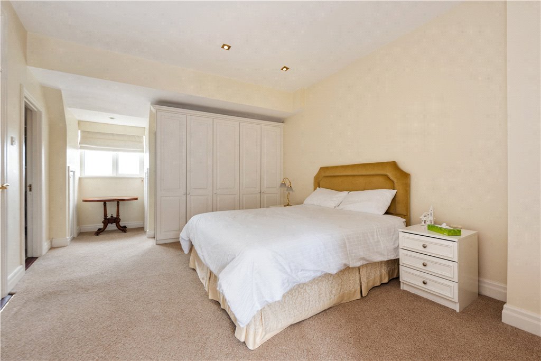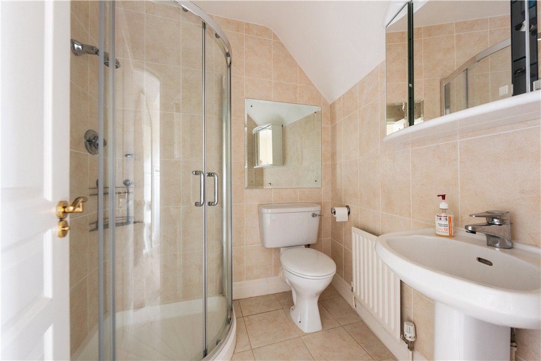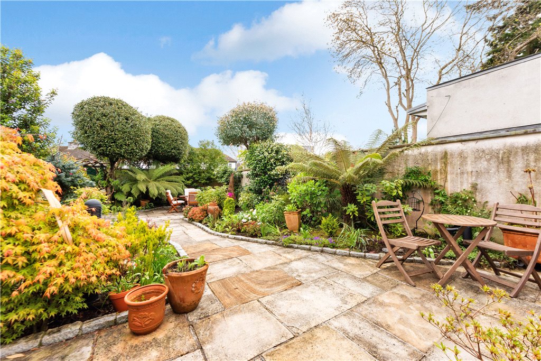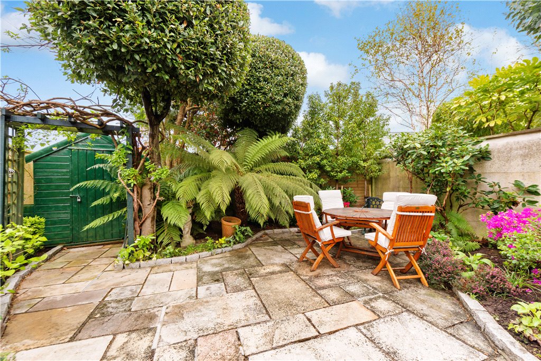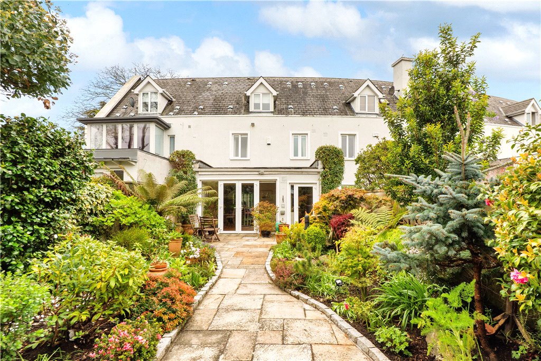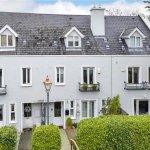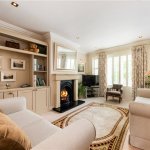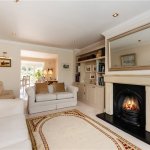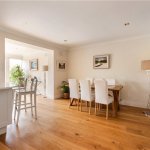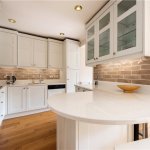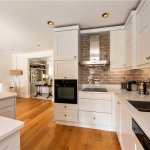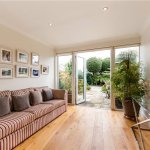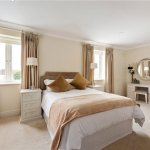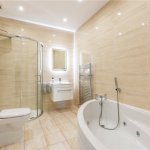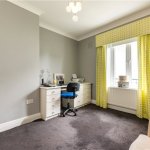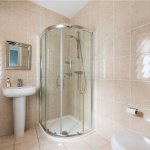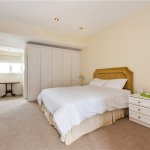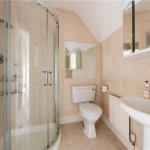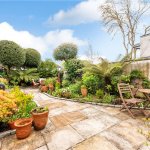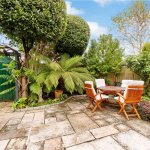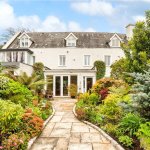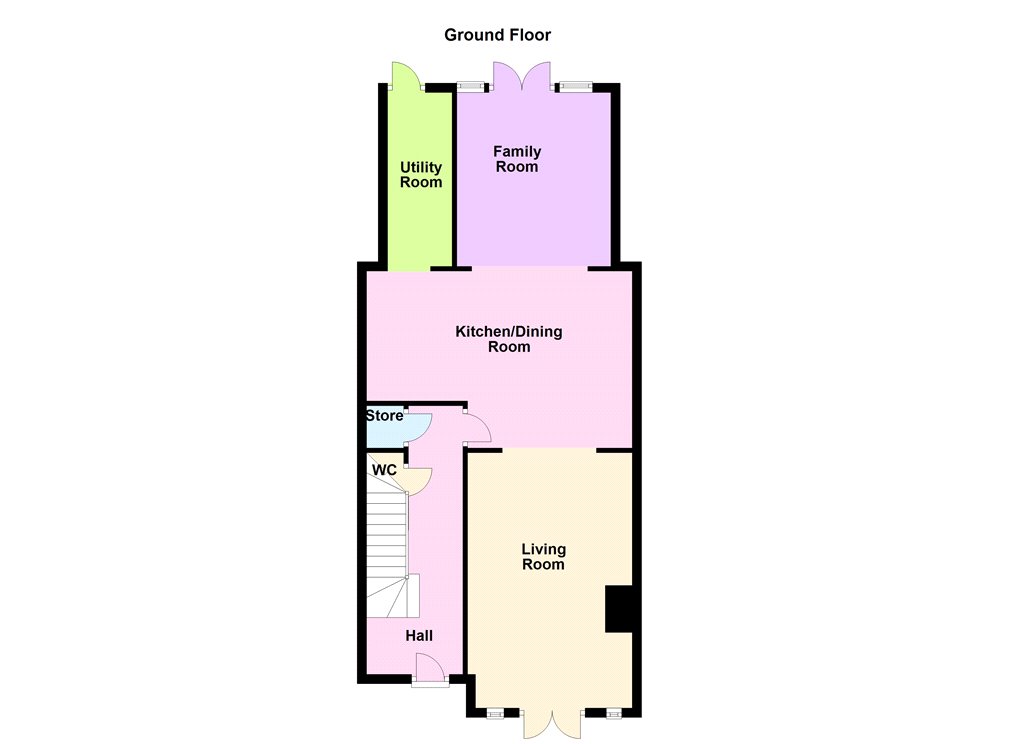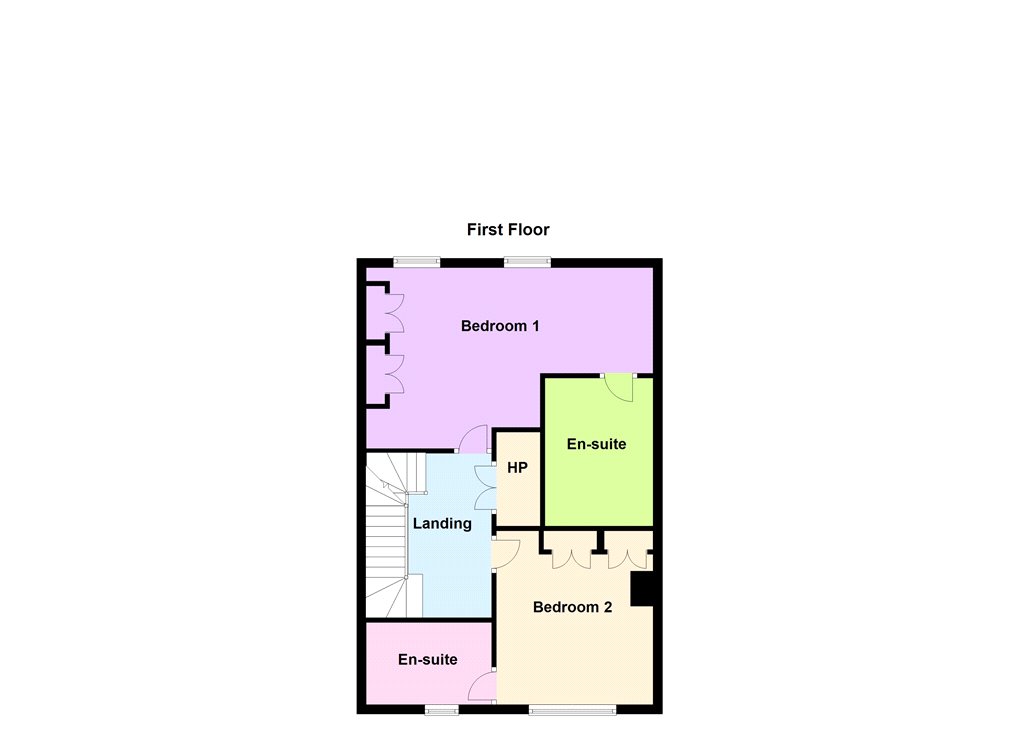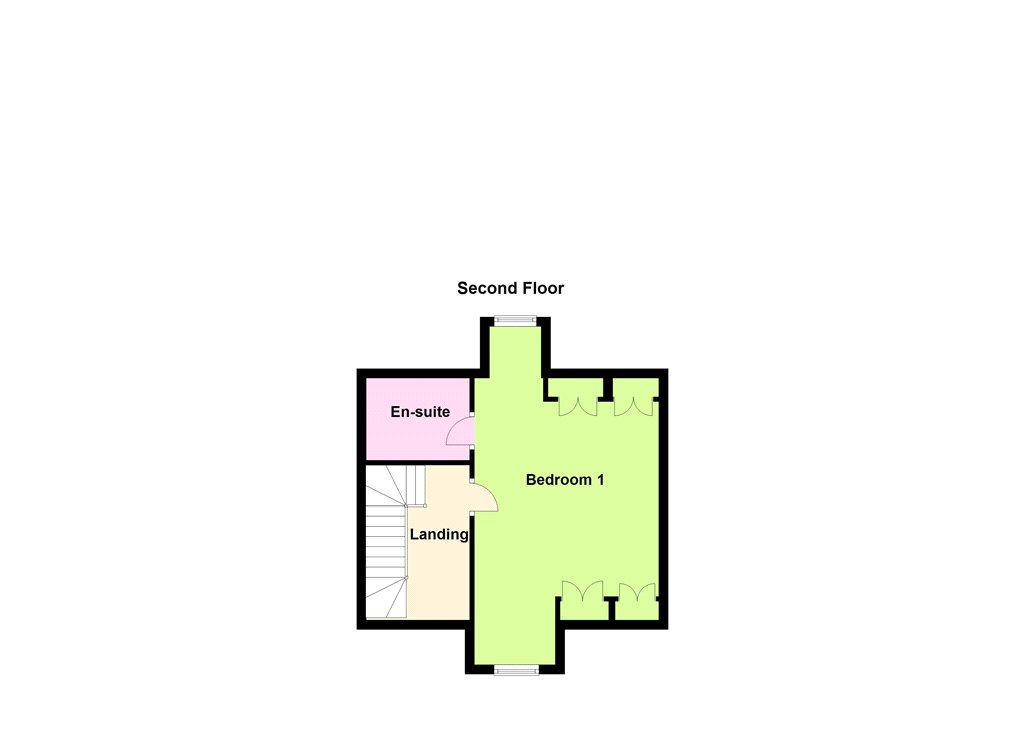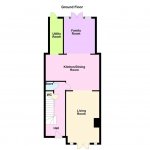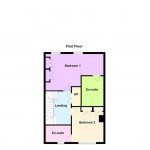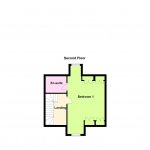10 Roebuck Park Goatstown Dublin 14
Overview
Is this the property for you?

Terraced

3 Bedrooms

4 Bathrooms

156 sqm
The sale of 10 Roebuck Park represents a wonderful opportunity to acquire a magnificent, extended, energy efficient (B3 BER Rating), three-bedroom (originally four-bedroom) terraced family home located in this exclusive residential development situated behind electronic gates. Extending to approx. 156sqm (1,679sqft), the secure and private setting is host to grounds which have been maintained to the highest standards, surrounded by beautifully landscaping with mature trees offering a feeling of peace and tranquillity, yet with the convenience of a host of local amenities within easy reach.
The sale of 10 Roebuck Park represents a wonderful opportunity to acquire a magnificent, extended, energy efficient (B3 BER Rating), three-bedroom (originally four-bedroom) terraced family home located in this exclusive residential development situated behind electronic gates. Extending to approx. 156sqm (1,679sqft), the secure and private setting is host to grounds which have been maintained to the highest standards, surrounded by beautifully landscaping with mature trees offering a feeling of peace and tranquillity, yet with the convenience of a host of local amenities within easy reach.
No. 10 is approached via steps leading to a low maintenance garden complete with a patio and a superb selection of flowers and planting. Upon entering the property, you are welcomed into an entrance hall availing of both Guest W.C. and storage. The hall leads through to a wonderful open plan kitchen/ dining area complete with stylish cabinetry and breakfast bar. There is a large utility space located off the kitchen while the breakfast area opens through to an extended family room to the rear complete with double door access to the rear garden. To the front of the property is a magnificent living room which benefits from a feature fireplace as well as double door access to the front. There are two large double bedrooms on the first floor both with ensuite. As noted, the residence was originally set out as a four-bedroom property with the current owners using two of the bedrooms to create a superb master suite. The accommodation is completed at the second-floor level where there is a generous, dual aspect, double bedroom again benefiting from an ensuite.
The rear garden is a particularly noteworthy feature of this delightful residence. Mainly laid in sandstone patio with feature lighting, the garden enjoys a stunning array of colour provided by a plethora of flowers, shrubbery, trees, and mature planting. There is a delightful water feature leading to a pond area as well as barna storage shed and a patio area to the rear perfectly positioned for dining during long summer days.
No. 10 enjoys a highly convenient location in this highly regard development being minutes away from a fine selection of amenities based nearby on the corner of the delightful Roebuck Green. The property is also within short distance of the villages of both Goatstown and Dundrum and benefits from a wide array of excellent schools, both primary and secondary, as well as third level at nearby UCD, along with an excellent choice of sporting and leisure facilities. For outdoor enthusiasts, Airfield Estate and gardens are only a short distance away while the Dublin Mountains are also easily accessible. The area is well-served by public transport links with many Dublin Bus routes available in the locality along with the LUAS at Dundrum which is within walking distance making the City Centre also within easy reach. The M50 motorway is within a short drive allowing ease of access to Dublin Airport and the surrounding counties.
BER: B3
BER No. 117404046
Energy Performance Indicator: 133.34 kWh/m²/yr
- Entrance Hallway (6.00m x 1.90m )housing the fuse board, alarm panel, telephone intercom, hardwood floor, ceiling coving
- Guest WC (1.55m x 0.75m )with W.C., W.H.B., wall mounted mirror
- Storage Unit (0.85m x 0.70m )with integrated shelving
- Kitchen/Dining Area (6.00m x 3.80m )with hardwood floors running throughout, separate runs of floor and eye shaker style cabinets, double stainless steel sink to include InSinkErator, tiled splashback throughout, glass fronted eye level cabinets, breakfast bar, integrated Neff four ring electric hob with Britannia extractor fan over, integrated Neff oven, Neff dishwasher, feature CDA wine cooler, houses Megaflow gas boiler, ceiling coving throughout
- Utility Room (3.35m x 1.40m )accessed via feature saloon style doors and offers access to the rear garden with a run of floor and eye level units, full length tallboy storage unit, houses the Liebherr fridge and integrated Liebherr freezer, plumbed for a washing machine, tiled flooring, ceiling coving
- Family Room (Rear) (3.30m x 3.25m )with hardwood flooring throughout, ceiling coving, double doors leading to the rear garden, floor to ceiling windows
- Living Room (Front with carpeted floors, ceiling coving, feature gas fireplace with a stone mantle and surround and iron inset and tiled hearth, plantation shutters and double doors which provide access to the front, storage unit with open shelving and cabinets
- Landing (3.50m x 2.65m )with ceiling coving, access to the
- Hot Press (1.35m x 0.60m )housing the water cylinder and shelving
- Airing Cupboard (0.80m x 0.60m )with shelving units
- Master Bedroom (6.00m x 3.80m )(previously two separate bedrooms), with two windows overlooking the rear of the property, run of floor to ceiling integrated wardrobes, dressing table with drawers, leads through to
- Ensuite (3.10m x 2.25m )fully tiled, corner jacuzzi bath with showerhead attachment, heated towel rail, feature W.H.B. with integrated under storage drawer, LED wall mounted mirror, step-in shower complete with rainfall showerhead, W.C., feature rotating full length mirrored medicine cabinet
- Bedroom 2 (3.70m x 3.25m )with window overlooking front, integrated run of floor to ceiling wardrobes, integrated open shelving, ceiling coving, fully carpeted, opens through to
- Ensuite with window overlooking the front, fully tiled, W.C., W.H.B., heated towel rail, step in Hansa shower
- Landing (3.65m x 2.15m )provides access to the attic hatch, fully carpeted
- Bedroom 3 (6.50m x 3.65m )dual aspect room with two separate runs of floor to ceiling wardrobes, access to eaves storage, integrated drawer units, leads through to
- Ensuite (1.80m x 1.70m )fully tiled, W.C., W.H.B., wall mounted mirror, step-in Mira shower, feature mounted mirrored medicine cabinet.
The property is approached via steps with a border of mature hedgerow providing a feeling of privacy. The front garden is set out in gravel with a patio area to the front of the house and a path around. The garden stocked with a wonderful selection of flowers and planting. The rear garden is a particularly noteworthy feature of this delightful residence. Extending to approx. 17m (57ft) in length, the area is mainly laid in sandstone patio complete with feature lighting. As noted, the garden enjoys a truly stunning array of colour provided by a plethora of flowers, shrubbery, trees, and mature planting, meticulously selected by the vendor. The garden is completed by a delightful water feature leading to a pond area as well as barna storage shed and importantly, a patio area to the rear perfectly positioned to enjoy long summer days and evenings.
The neighbourhood
The neighbourhood
Goatstown’s name derives from the original industry of the area – you guessed it, the goat breeding and dairy farms that served the Dublin area from the 19th century. Today, Goatstown is a popular suburb that neighbours Blackrock, Dundrum, Sandyford and Ranelagh.
Goatstown’s name derives from the original industry of the area – you guessed it, the goat breeding and dairy farms that served the Dublin area from the 19th century. Today, Goatstown is a popular suburb that neighbours Blackrock, Dundrum, Sandyford and Ranelagh.
Although Goatstown is primarily a residential area, a small village centre features a pharmacy, an outdoors store and the well-known Goat Grill & Bar, situated on a site where a pub has always stood since the early 18th century. As far as amenities go, Goatstown is perfectly situated to take advantage of all that its neighbouring villages have to offer. Dundrum Shopping Centre, with its excellent choice of shops, restaurants, cafes and pubs, is a 15-minute walk away. Further shopping is easily accessed at Stillorgan village. Mount Merrion’s nearby Deerpark offers green space ideal for tranquil walks and a playground.
Goatstown is popular with growing families and is close to an excellent selection of schools, including Mount Anville, Our Lady’s Grove and Goatstown Stillorgan Educate Together. UCD Belfield is a short distance away. Getting to and from Goatstown is convenient, as the area is serviced by a number of different transport routes, including regular bus service and the Luas green line at Balally.
Lisney services for buyers
When you’re
buying a property, there’s so much more involved than cold, hard figures. Of course you can trust us to be on top of the numbers, but we also offer a full range of services to make sure the buying process runs smoothly for you. If you need any advice or help in the
Irish residential or
commercial market, we’ll have a team at your service in no time.
 Terraced
Terraced  3 Bedrooms
3 Bedrooms  4 Bathrooms
4 Bathrooms  156 sqm
156 sqm 











