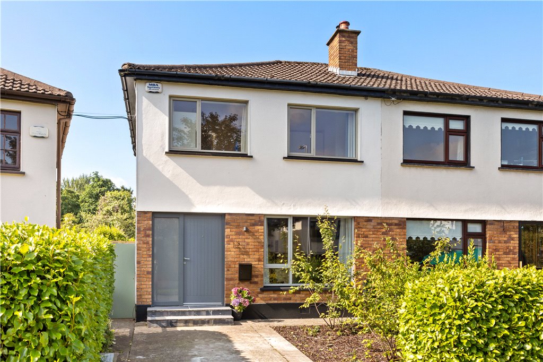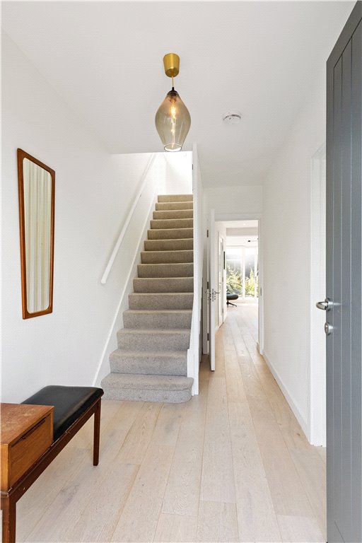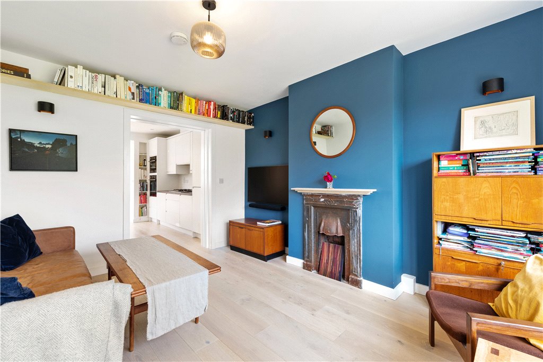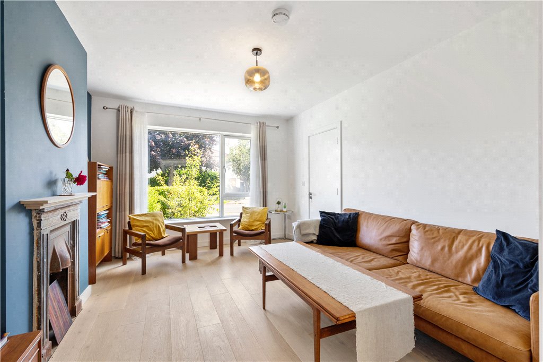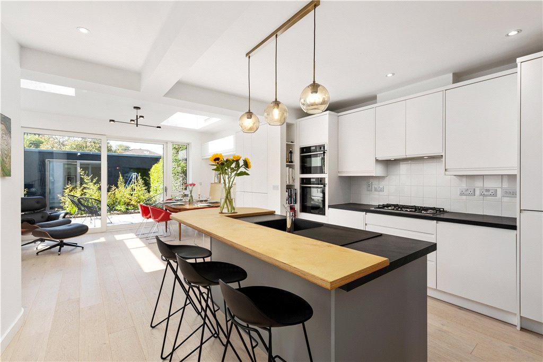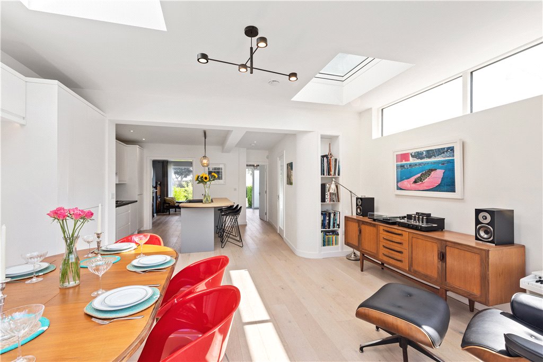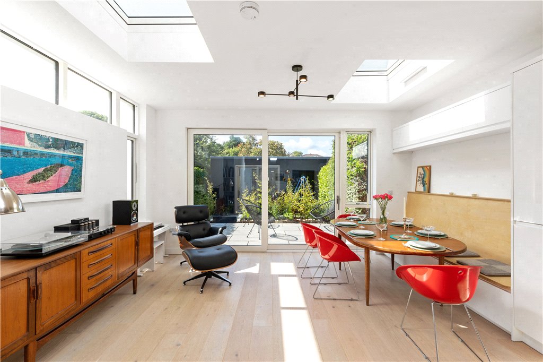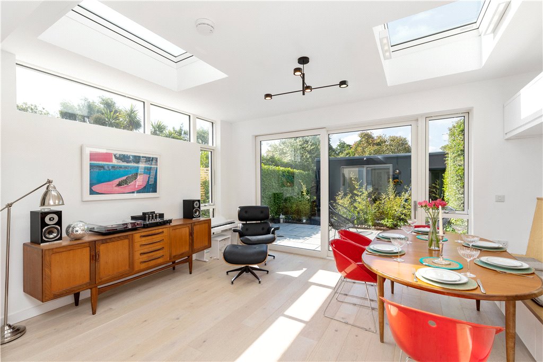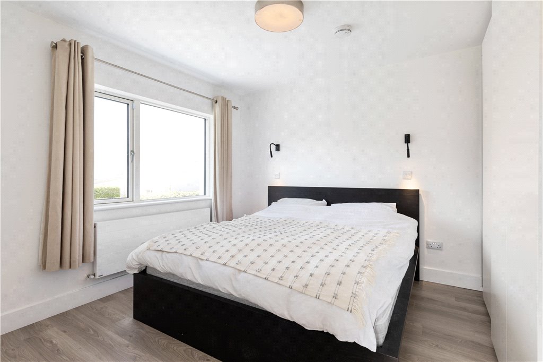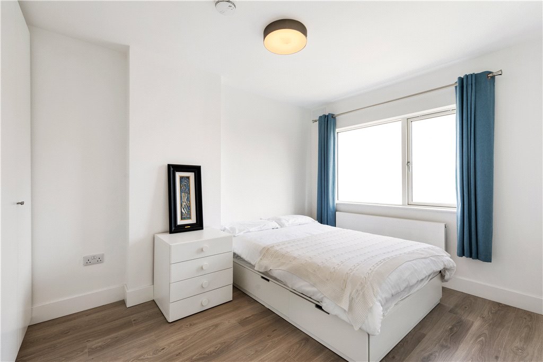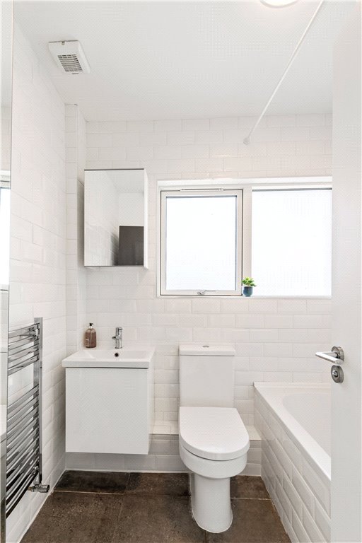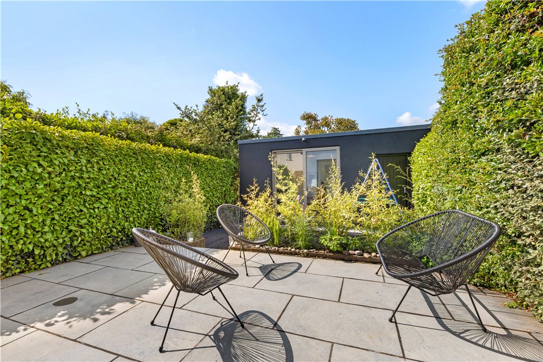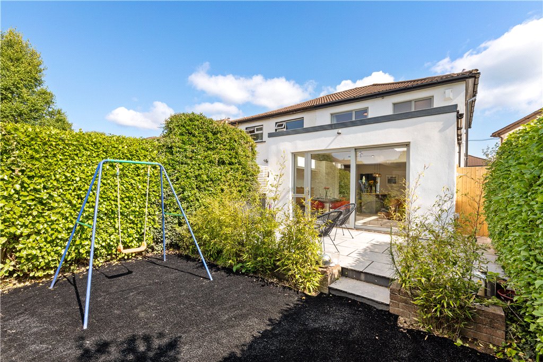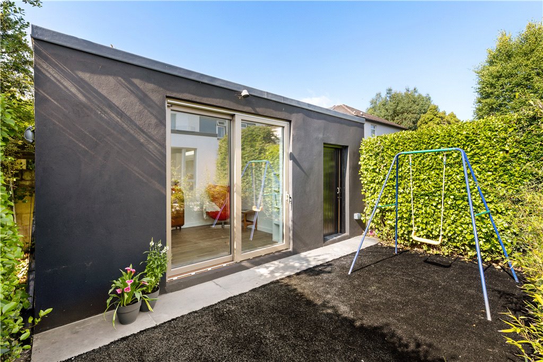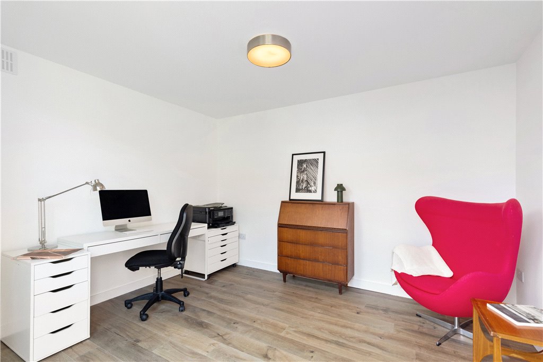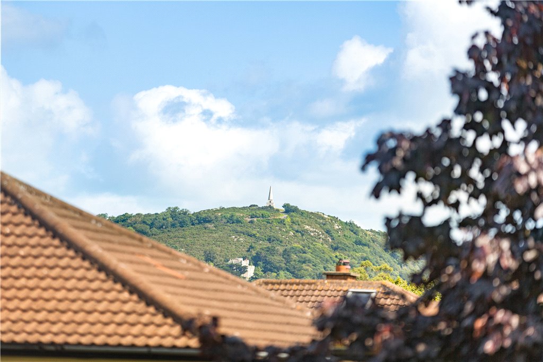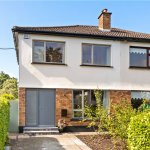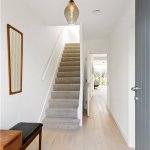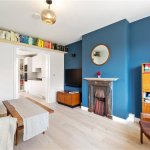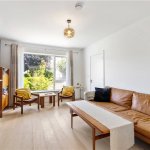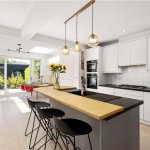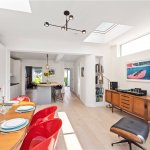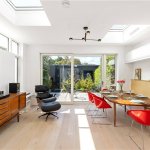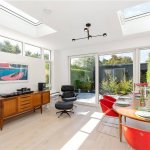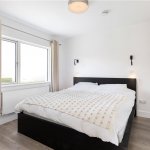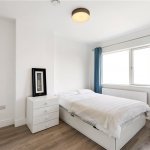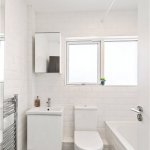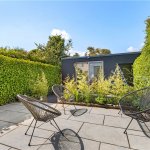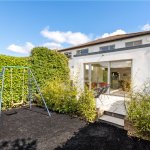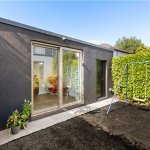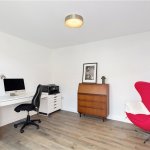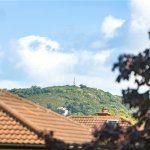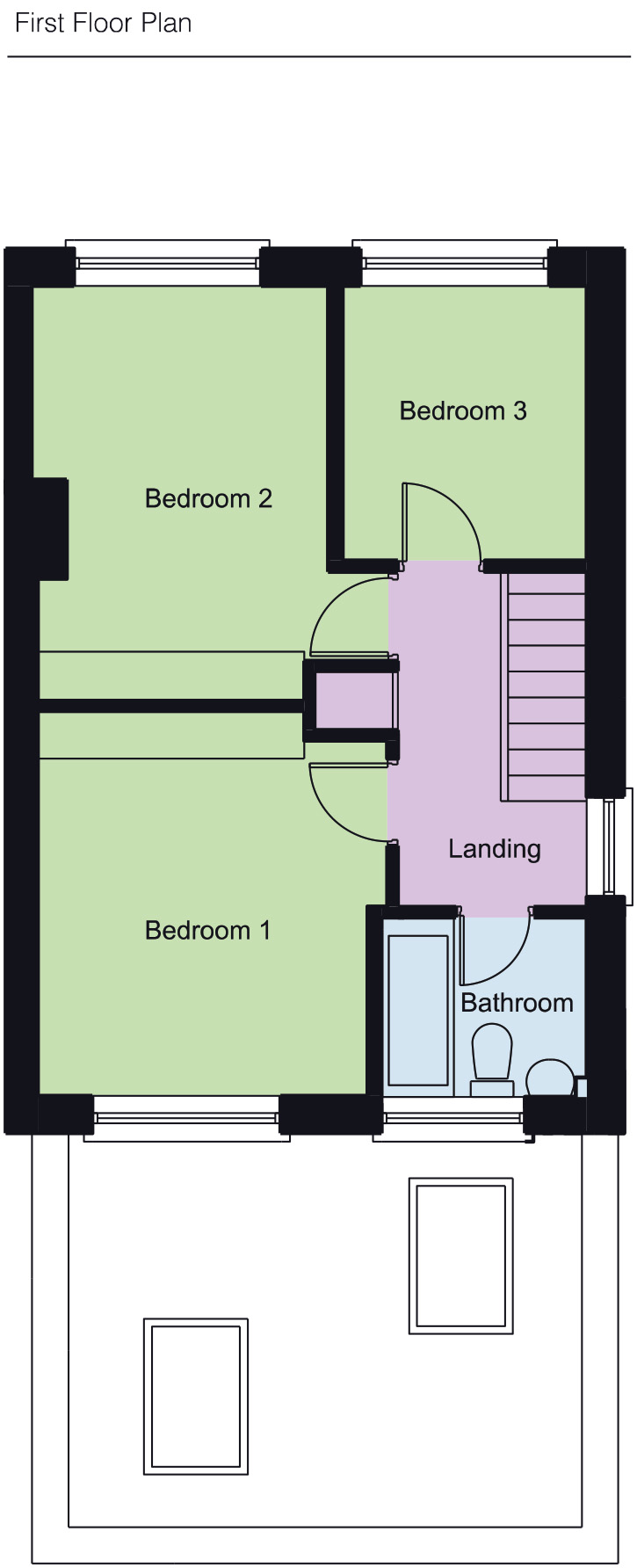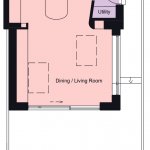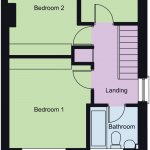Sold
12 Bayview Lawns Killiney,
Killiney, A96 Y718
Asking price
€650,000
Overview
Is this the property for you?
 Semi Detached
Semi Detached  3 Bedrooms
3 Bedrooms  2 Bathrooms
2 Bathrooms  104 sqm
104 sqm This immaculate semi-detached three-bedroom house in Killiney, Co Dublin has been creatively redesigned by an architect. A minimalist, understated aesthetic prevails due to a neutral palette and considered approach to materials and light. The property has been fully remodelled, upgraded and modernised in recent years.
The house is wonderfully located in the highly sought-after Bayview development, nestled off Killiney Hill Road.
Property details

BER: B2
BER No. 108540824
Energy Performance Indicator: 111.68 kWh/m²/yr
Accommodation
- Reception Hall (3.80m x 1.75m )with a limed oak semi solid floor, understairs storage, digital security alarm panel, book shelving over hall door, and timber banister.
- Sitting Room (Front) (4.20m x 3.40m )with limed oak semi solid floor, fitted shelving, an attractive cast iron fireplace with timber mantle, sliding door opening into the:
- Kitchen/Breakfast Room (4.25m x 3.45m )with limed oak semi solid floor. The kitchen is a white matt finish with worktop, centre island unit with grey matt units and wash hand basin set in with drainer, breakfast bar on one side and the other side has further storage including integrated Hoover fridge/freezer, saucepan drawers, splashback, integrated Bosch dishwasher, Neff integrated microwave with Neff integrated oven under, five ring stainless steel Smeg gas hob with Hoover extractor over, LED recessed lighting. Door opening into dining/family area and door to:
- Lobby/Utility Area (3.55m x 1.70m )with frosted glazed door opening out to the side, Bosch dryer and Bosch washing machine, Ideal gas fired central heating boiler, door to:
- Guest WC with wash hand basin set into vanity, frosted window, tiled floor.
- Dining/Family Area (4.75m x 3.65m )) with box shelving, feature skylight giving great light into this area, limed oak semi solid floor, built in sideboard storage, and a bench unit with storage underneath and over.
- Rear Garden fitted with a black Astro turf and well stocked planted flowerbeds, boarded by high hedging, natural stone slabbed patio
- Garden Storeroom (2.90m x 1.53m )with external sockets.
- Garden Room (3.75m x 2.90m )suitable for home office / studio, block construction, wired and insulated, Alu-clad sliding door.
- Landing (3.33m x 1.85m )with door to linen cupboard with radiator and shelving, hatch to attic with pull down ladder.
- Bathroom (1.97m x 1.73m )with tiled floor, wc, chrome heated towel rail, wash hand basin set into vanity unit, mirror fronted medicine cabinet over, part tiled walls, fitted bath with Mira Elite SE shower over.
- Bedroom 1 (3.70m x 3.35m )with window overlooking rear, fitted wall lights, fitted wardrobes, timber effect floor.
- Bedroom 2 (4.10m x 2.80m )with fitted wardrobes, timber effect floor.
- Bedroom 3 (2.65m x 2.37m )with timber effect floor.














