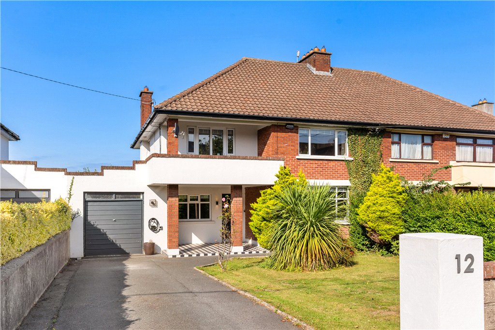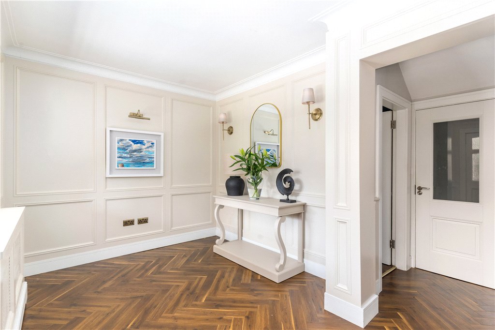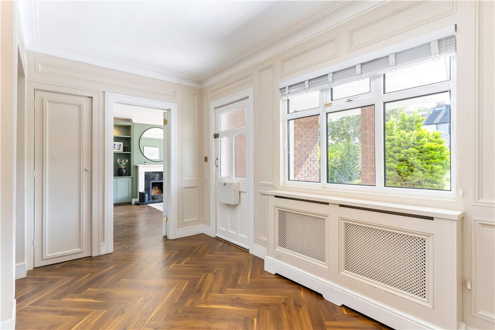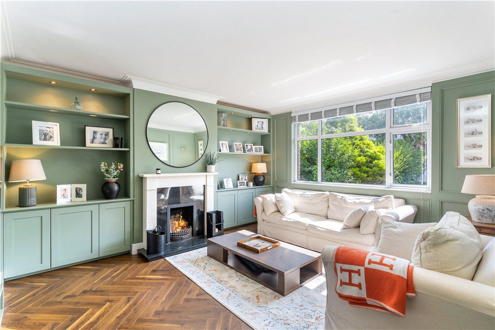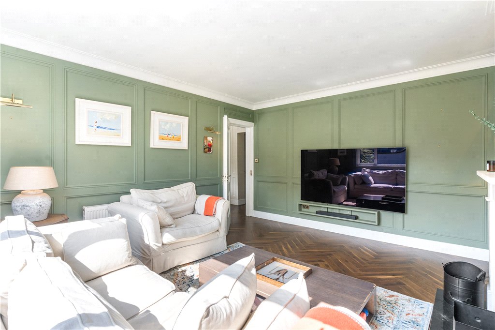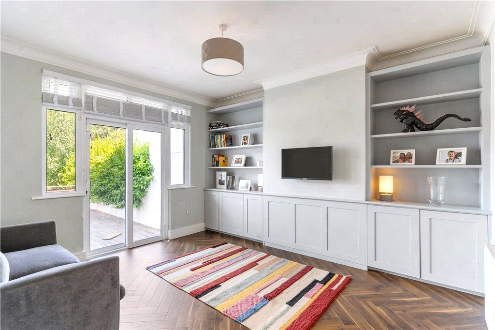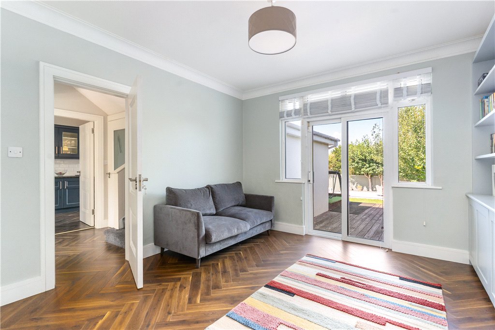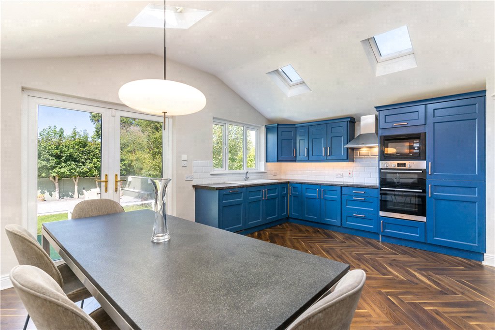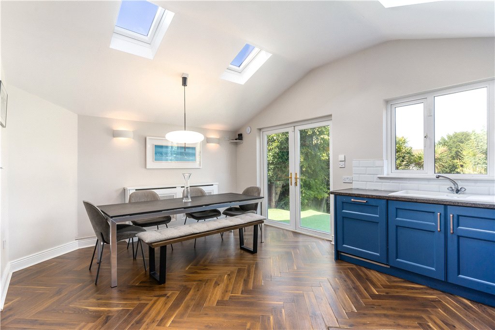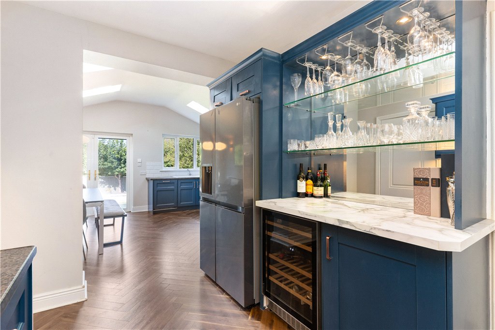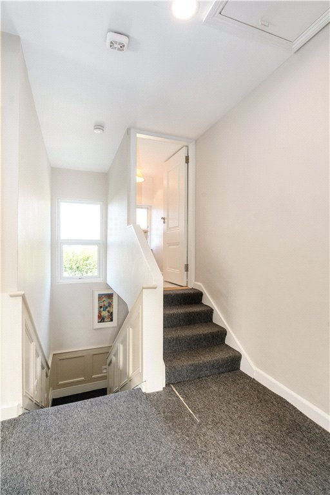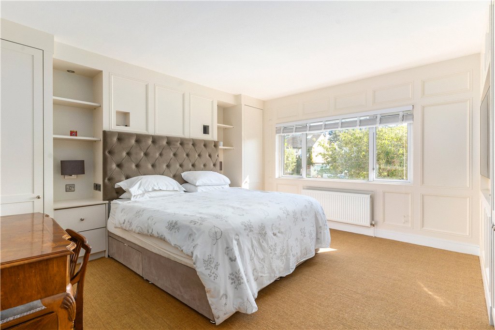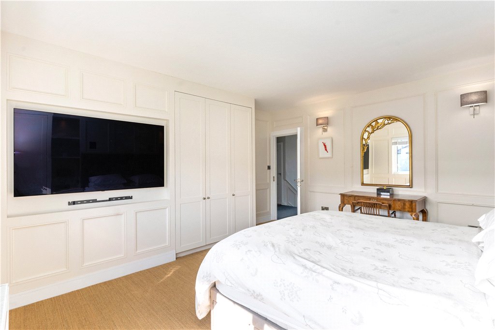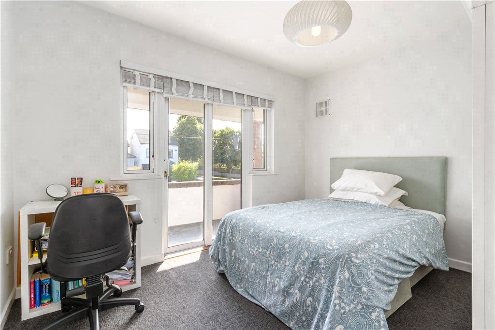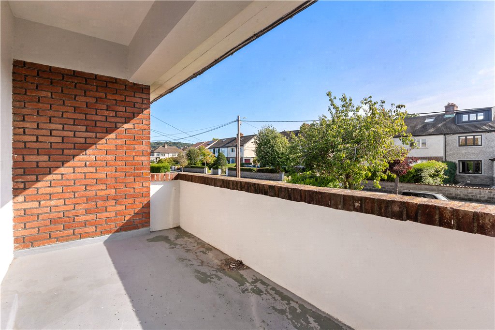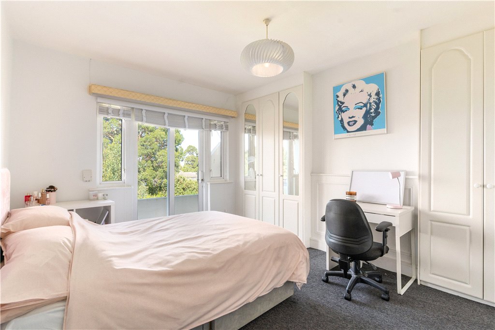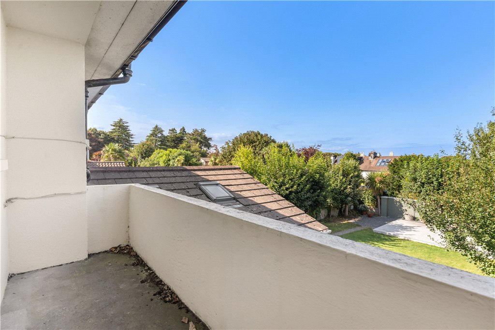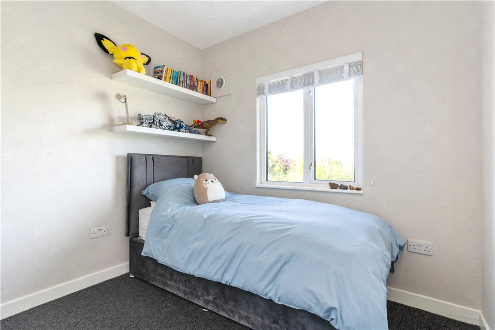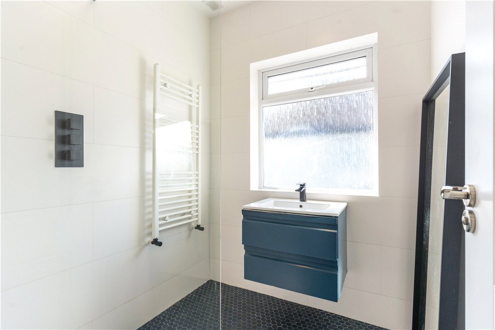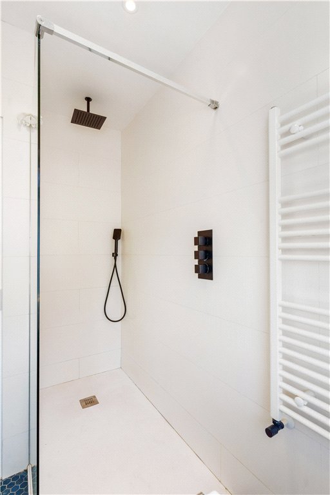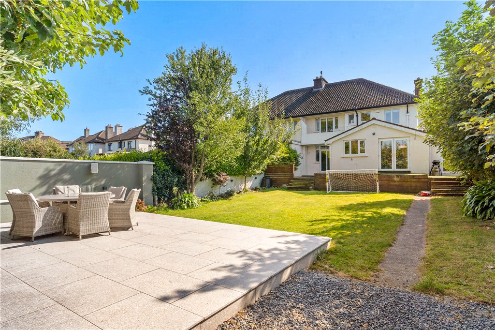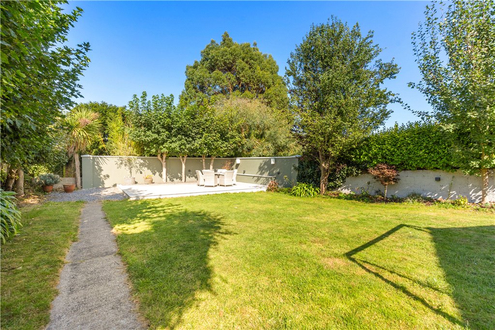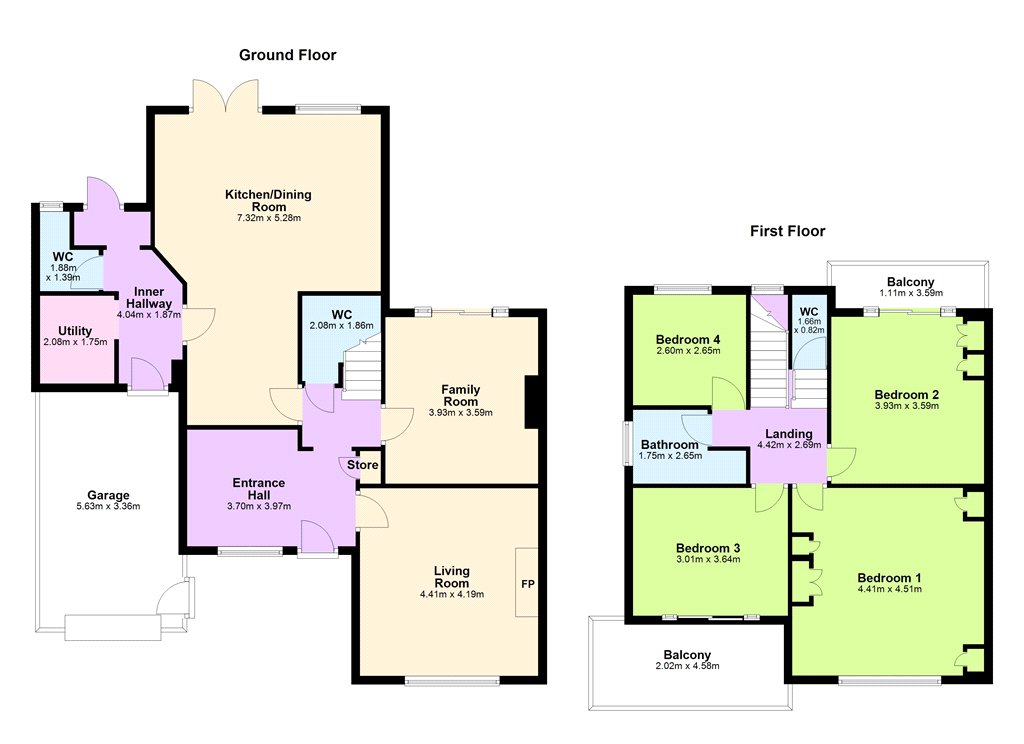Sold
12 Hillcourt Road Glenageary,
Glenageary, A96 D8N4
Asking price
€1,250,000
Overview
Is this the property for you?
 Semi Detached
Semi Detached  4 Bedrooms
4 Bedrooms  3 Bathrooms
3 Bathrooms  164 sqm
164 sqm 12 Hillcourt Road enjoys a highly desirable position on one of Glenageary’s most sought-after and peaceful roads. This exceptionally attractive semi-detached home is perfectly positioned in a mature and tranquil setting, ideal for families looking to settle in a thriving community. Surrounded by excellent amenities and top-tier schools, this home offers the perfect balance of modern living and convenience.
Property details

BER: E1
BER No. 113758031
Energy Performance Indicator: 64.82 (kgCO2/m2/yr)
Accommodation
- Covered Porch Entrance (3m x 3.8m)with black & white chequered tiled floor, door accessing the garage and front door opening into the
- Entrance Hall (2.7m x 3.95m)with window overlooking the porch, herringbone flooring, timber wall panelling, wall sconces, ceiling coving, cloaks cupboard and door to
- Living Room (4.4m x 4.2m)to the front with herringbone flooring, timber panelling, bespoke media units with recessed lighting either side of the fireplace with shelving and feature open fireplace
- Inner Hall (1.4m x 1.85m)
- Guest W.C. with frosted opaque door, steps down, timber panelling, w.c. and Laufen wash hand basin
- Family Room (3.6m x 3.95m)with herringbone flooring, bespoke shelving unit with storage and book shelving above, ceiling coving and sliding door opening out to the raised deck with two windows either side
- Pantry/Bar Area (3.18m x 2.6m)with fitted units, glazed shelving with mirrored back, hanging rails for glasses, Nordmende wine fridge, large LG American style fridge/freezer with ice maker and archway opening into the
- Kitchen/Dining Room (3.8m x 5.3m)with herringbone flooring, a range of fitted Shaker style units, vaulted ceiling with four Velux skylights above, integrated appliances including Dimplex microwave, Hotpoint double oven, Neff dishwasher, Belfast style sink, metro tiles, picture window overlooking the garden, glazed French doors opening out to the deck and door opening into
- Utility Room (2.9m x 3.4m)with tiled floor, plumbed for washing machine & dryer, sink unit, opening out to the back of the house and door opening through to the garage












