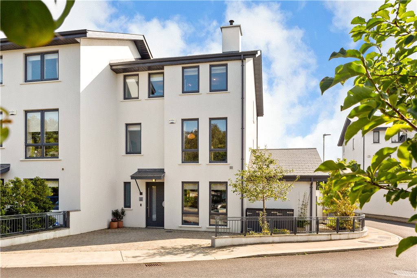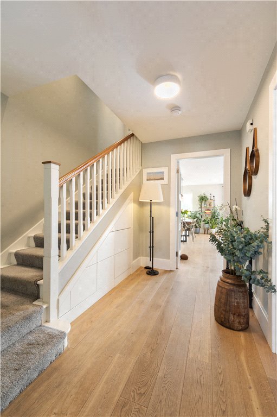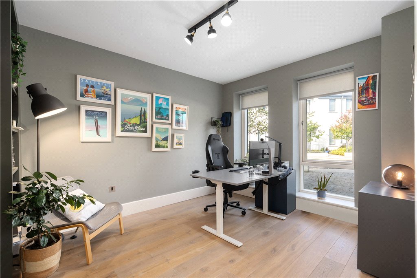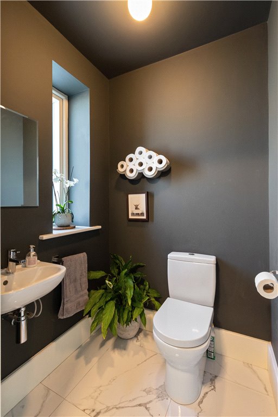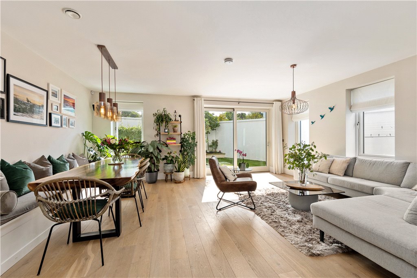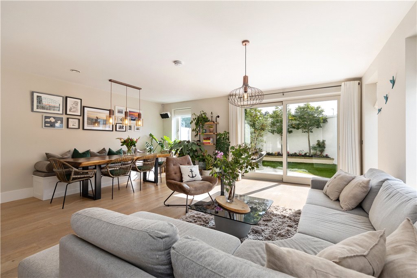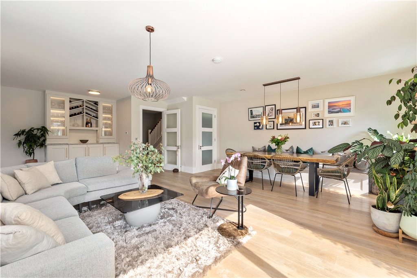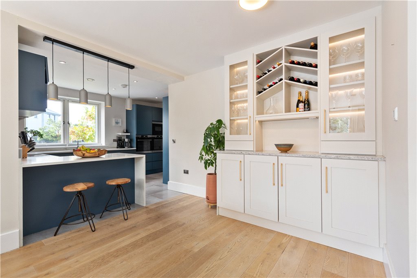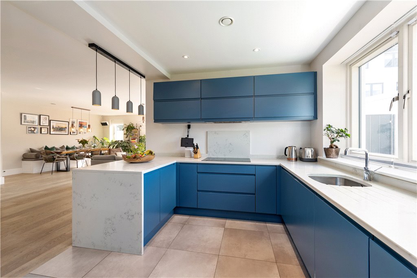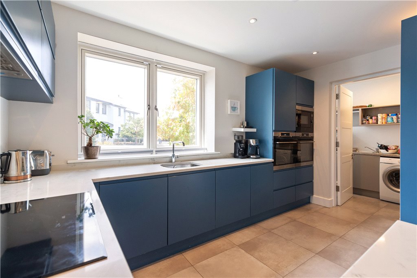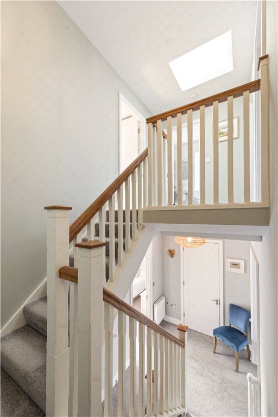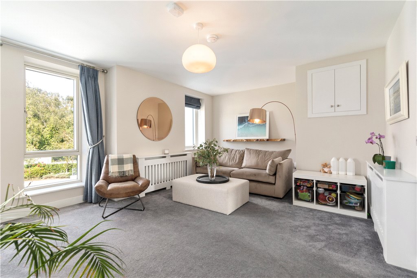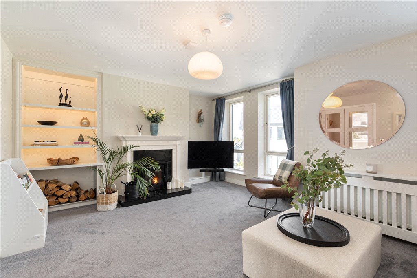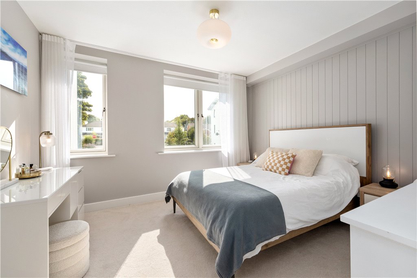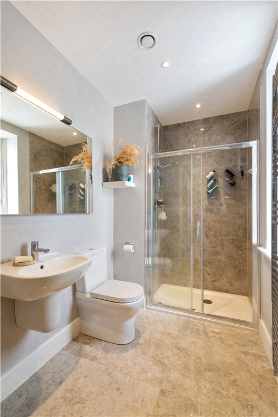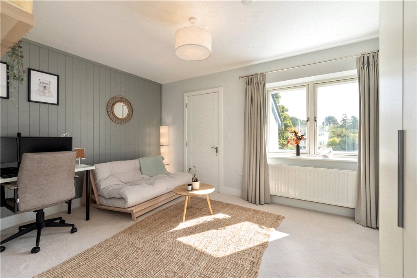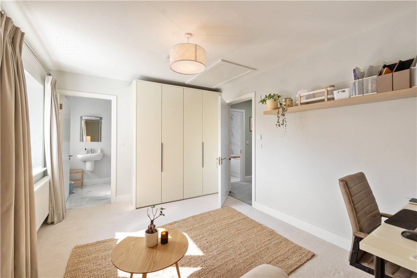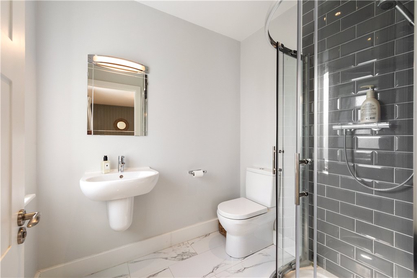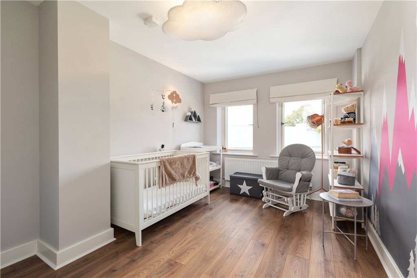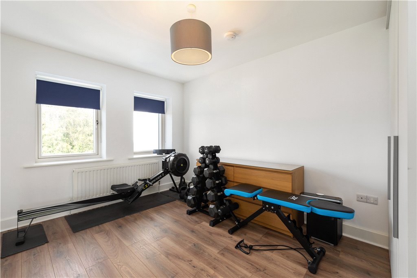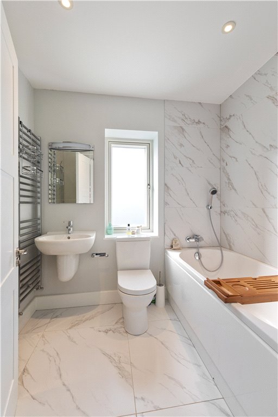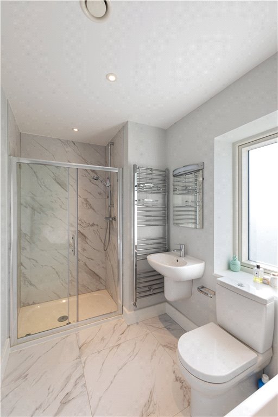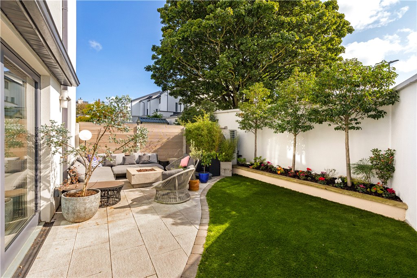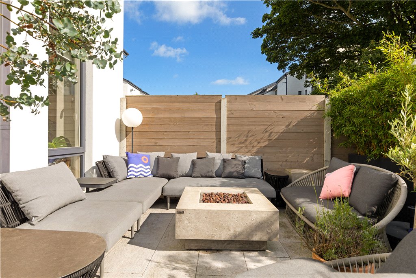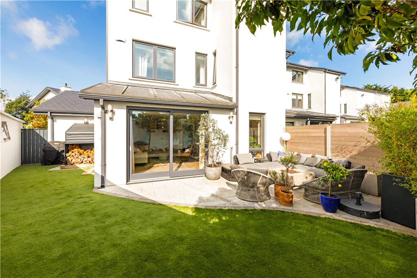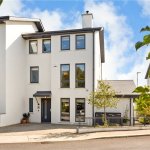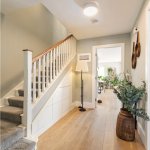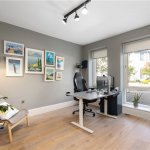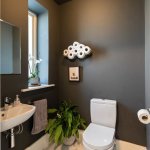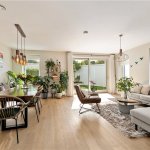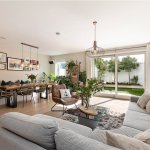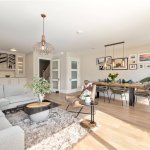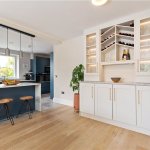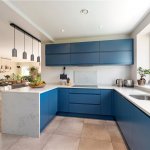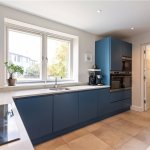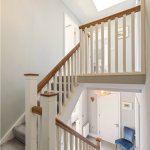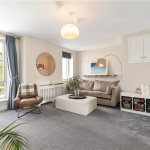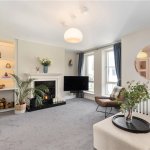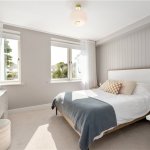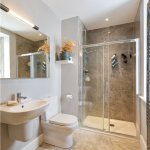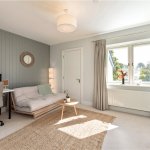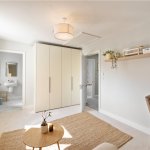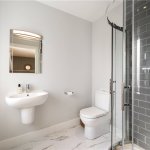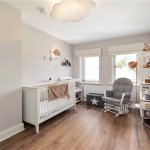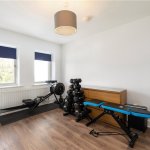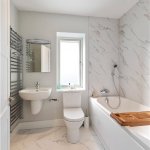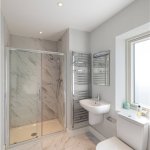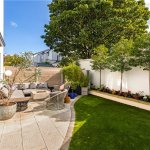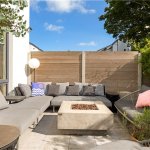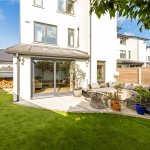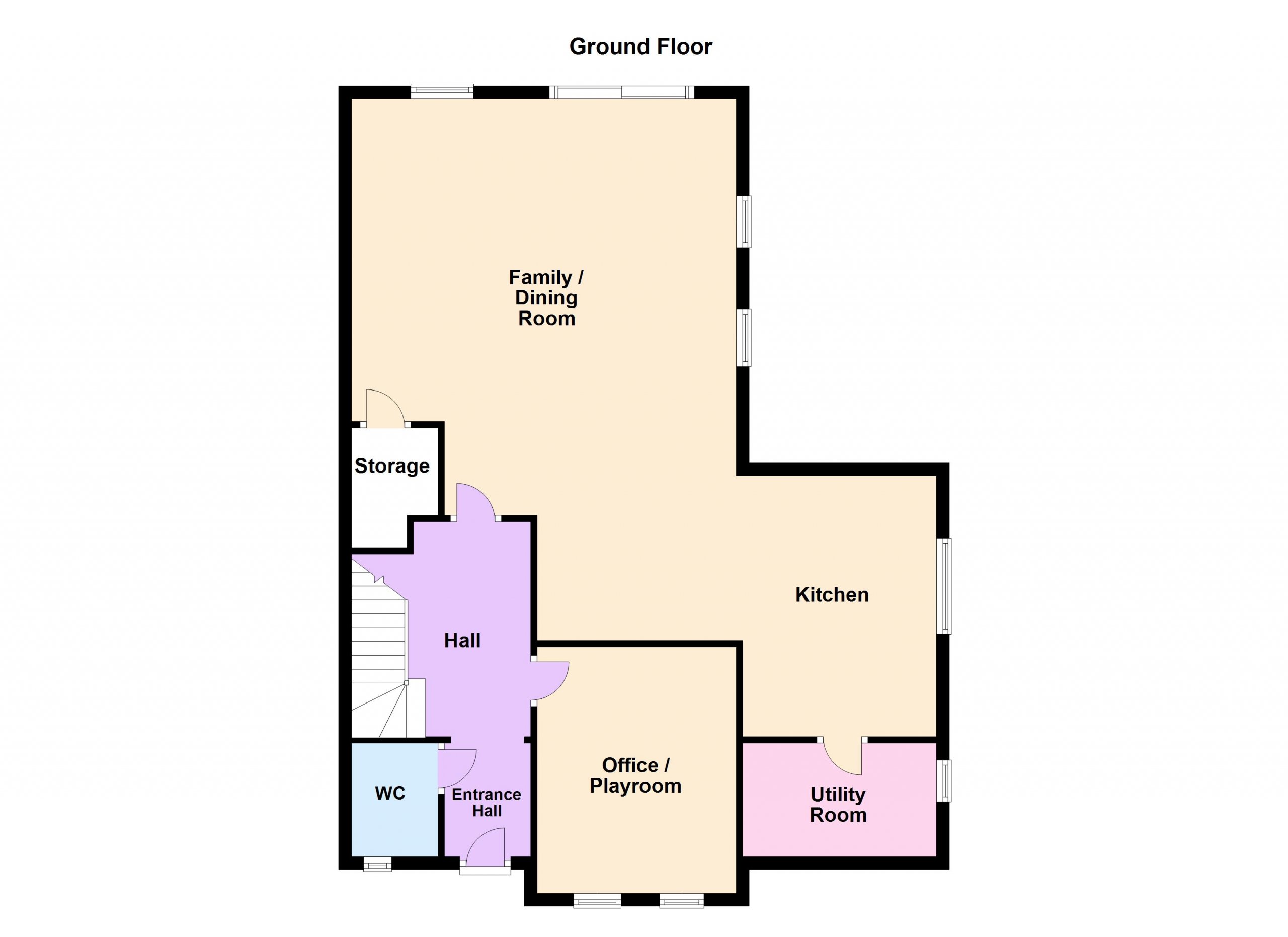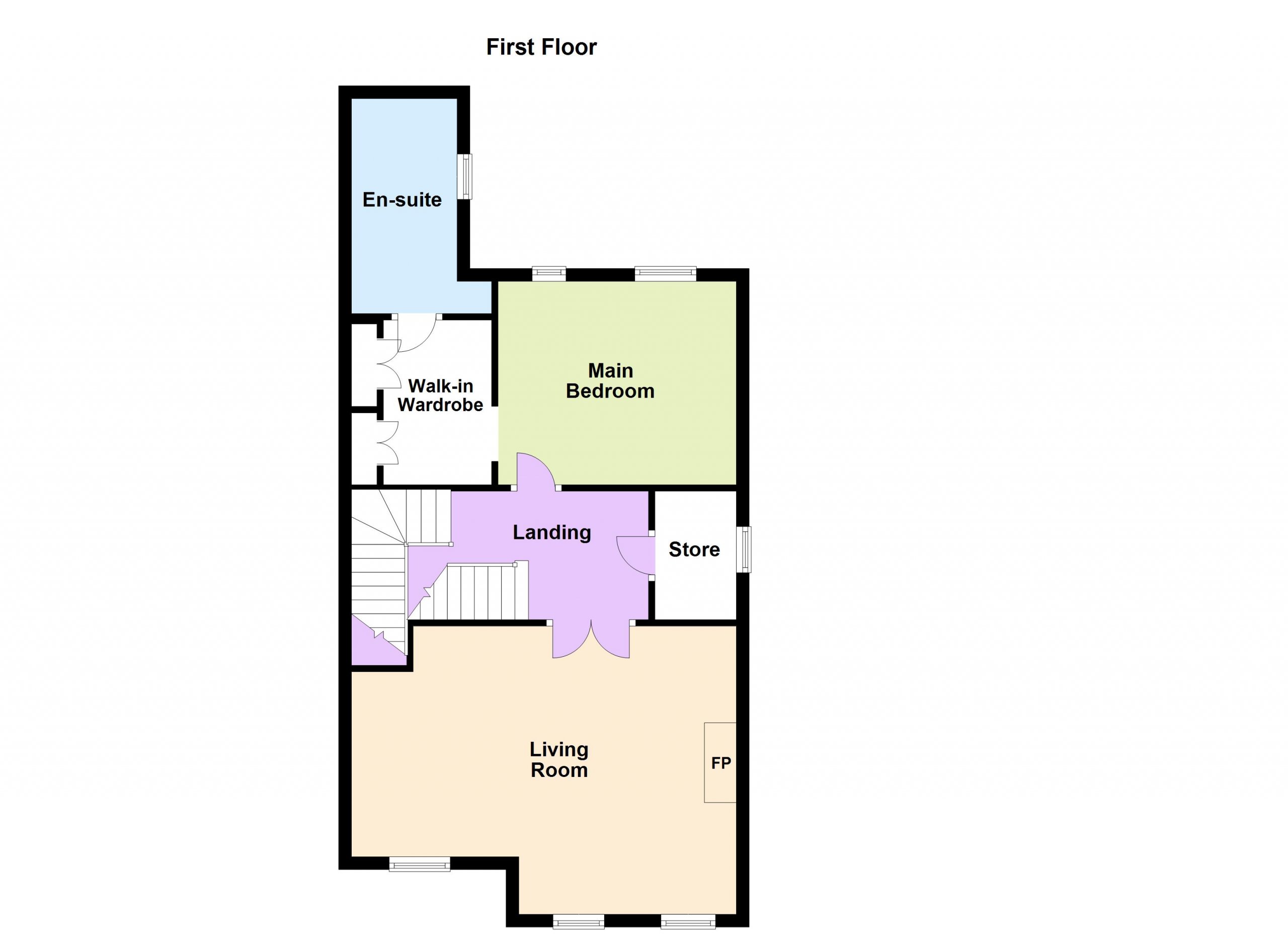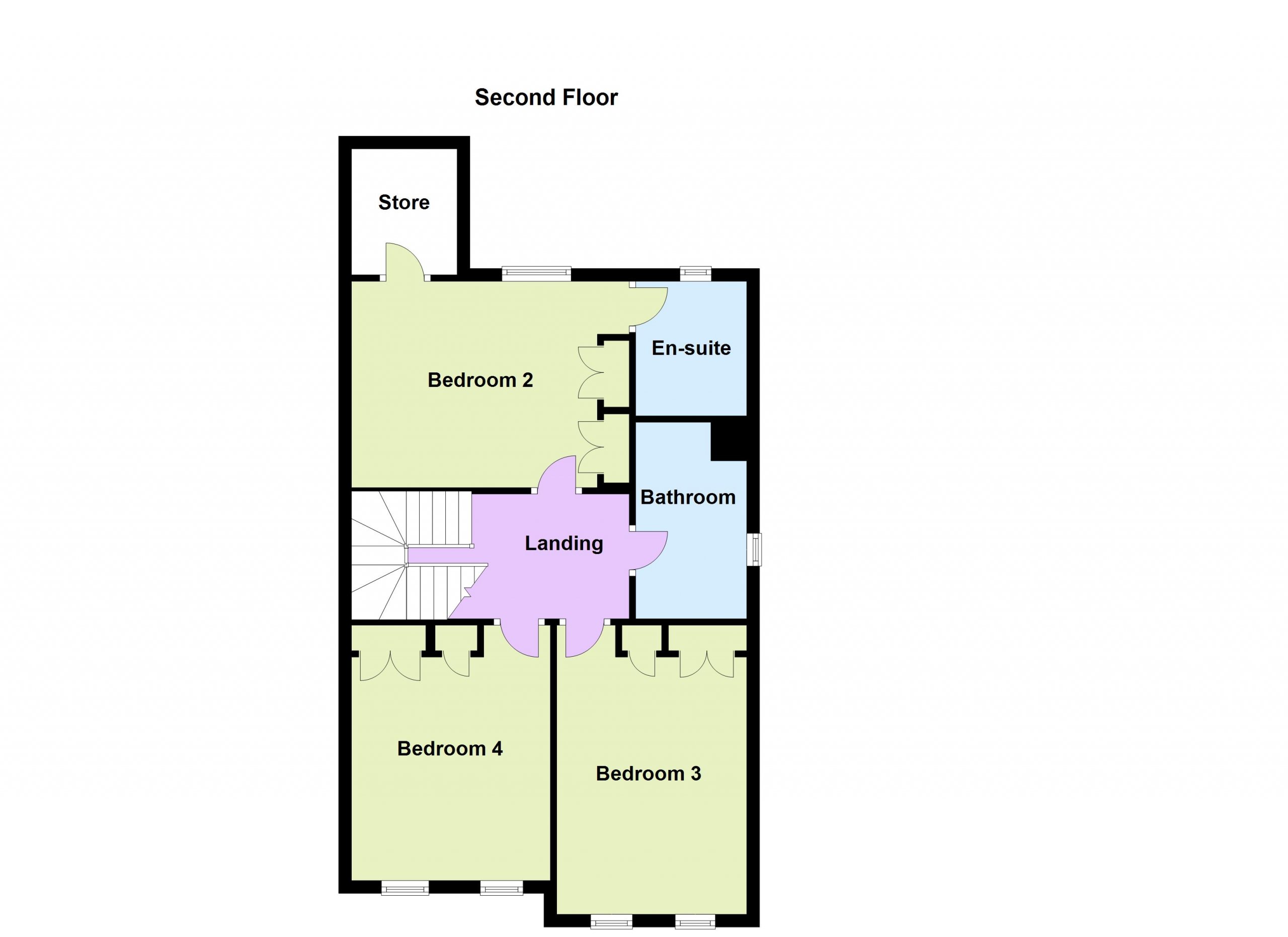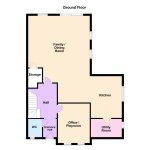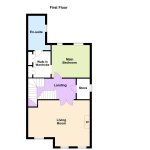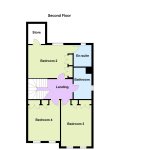20 Broadlands, Ballinclea Road Killiney Co. Dublin
Overview
Is this the property for you?

Semi Detached

4 Bedrooms

4 Bathrooms

214 sqm
The property comprises a semi-detached three storey family home occupying a wonderful position in the Broadlands development that was built approximately five years ago by the O’Flynn Group, a highly regarded quality builder within the industry. The development is accessed off Ballinclea Road and No. 20 Broadlands is positioned to the rear of the development close to the walkway into Cluny Park which is a wonderful facility to have on the doorstep.
The property comprises a semi-detached three storey family home occupying a wonderful position in the Broadlands development that was built approximately five years ago by the O’Flynn Group, a highly regarded quality builder within the industry. The development is accessed off Ballinclea Road and No. 20 Broadlands is positioned to the rear of the development close to the walkway into Cluny Park which is a wonderful facility to have on the doorstep.
The house is approached via parking to the front for two cars. Through the hall door opens into a generous reception hall with engineered solid timber floor with a guest w.c. and cloak hanging area. To the right as you walk in, you enter the front reception room which is currently laid out as a home office. To the rear of the hall there is a fantastic open plan living and dining area with purpose built bench with storage underneath. There is also a door to understairs storage which is good and deep. The floor continues through the hall and is engineered to facilitate underfloor heating throughout the ground floor. Sliding doors open out to the suntrap rear garden with artificial grass, a log store and shed, bordered by high wall and a suntrap south facing patio area.
Off the living and dining room area opens into a very well planned fitted kitchen complete with integrated top of the range appliances that offers an island breaking the two rooms up and excellent cupboard and drawer space for storage. Off the kitchen there is a door into the utility, again with excellent storage provisions, complete with appliances. Ascending to the first floor there is the master bedroom which is very spacious and opens into a walk in dressing room with ceiling to floor fitted wardrobes and in turn opens to a luxuriously fitted en suite. Across the landing there is a store room and a cozy sitting room that looks over the front of the property and has clever storage built in. Going onto the second floor there are three excellent bedrooms, all doubles, one with ensuite and a main bathroom with both a walk-in shower and bath. The property is presented in excellent decorative order throughout and has had some wonderful extras added to it.
The location of Broadlands is second to none being positioned off Ballinclea Road which runs from Avondale Road to Killiney Road. As mentioned previously the wonderful facility of Cluny Park is on the doorstep and the area is surrounded by a host of excellent primary and secondary schools. Local amenities include Killiney Golf Club, Killiney Hill (with its beautiful walks, views and coffee shop), Fitzpatrick’s Castle Hotel & Leisure Centre and Killiney beach which is a wonderful amenity for swimming, walks and sandy picnics. Dalkey Village is close by and has a wonderful array of shops, boutiques, restaurants, and coffee shops. The city centre is 20 minutes by car, 15 minutes to Dundrum Town Centre and 5 minutes from the M50 and Dun Laoghaire. There are excellent schools in the area with Dalkey School project, Killiney/Glenageary National School, Loreto Dalkey, Rathdown College and St Josephs of Cluny all just a stone’s throw away. To top it all Killiney shopping centre and The Graduate Pub are just 5 minutes’ walk away.
BER: A2
BER No. 111093746
Energy Performance Indicator: 44.23 kWh/m2/yr
- Porched Entrance with door into the
- Reception Hall (5.00m x 2.90m )with specially engineered light oak floor, clever understairs storage solutions, digital security alarm panel, cloak hanging and underfloor heating controls
- Downstairs Guest W.C. with marble tiled floor, semi-pedestal wash hand basin and fitted mirror
- Playroom/Home Office (3.90m x 3.20m )with specially engineered light oak timber floor, built in book shelving and box storage, twin windows looking front and underfloor heating controls
- Family/Dining Room (8.00m x 6.00m )with multi-paned doors opening in, engineered pale oak floor, dual aspect windows, large sliding patio door leading to the rear, air circulation set into the ceiling, door to understairs storage which is good and deep, purpose built bespoke sideboard with Shaker style painted off white press units, display cabinets, polished granite top, wine rack, further storage and opening into the
- Kitchen (4.20m x 3.10m )with a royal blue fully integrated fitted kitchen, integrated AEG dishwasher, pull out bin, presses, drawers, saucepan drawers, polished granite worktop, island with breakfast bar, 60 x 60 porcelain tiled floor, wash hand basin set into the granite top, twin AEG fitted ovens with an integrated AEG microwave over, integrated AEG larder fridge, integrated AEG larder freezer, AEG five ring induction hob with matching upstands and splashback, Pando extractor over, recessed lighting and door to
- Utility Room (2.50m x 1.70m )with fitted presses, shelving, electric fuse board, AEG washing machine, Zanussi tumble dryer and single drainer stainless steel sink unit
- Landing with storage area that houses the Vent-Axia air circulation system and tall lagged 250L hot water cylinder with pump and controls
- Main Bedroom (3.80m x 3.10m )with enclosed radiator, painted timber panelling on one of the wall, windows looking rear, and opening to
- Dressing Room (2.60m x 2.20m )with built in wardrobes with mirrored fronts and door opening to the
- En Suite Shower Room with step in tiled power shower, w.c., semi-pedestal wash hand basin, marble style tiled floor, tall chrome heated towel rail and LED recessed lighting
- Sitting Room (6.20m x 4.50m )with double folding multi-paned doors opening in, windows looking front, television bracket, very fine natural stone fireplace with polished granite inset, heat design solid fuel burning stove, built in storage and shelving, and further storage cupboard
- Landing with Velux skylight
- Bedroom 2 (4.40m x 3.20m )with painted timber panelling, hatch to attic with pull down ladder, a good range of built in wardrobes, window looking front, door to very good deep eaves storage and door to
- En Suite Shower Room with step in tiled power shower, w.c., semi-pedestal wash hand basin, fitted mirror with light over, LED recessed lighting and marble effect tiled floor
- Family Bathroom with Villeroy Boch bath, auxiliary shower hose, Villeroy Boch w.c., Villeroy Boch semi-pedestal wash hand basin, tall chrome heated towel rail, large step in tiled power shower and LED recessed lighting
- Bedroom 3 (4.50m x 3.00m )with timber effect floor, twin windows looking front and an excellent range of built in wardrobes
- Bedroom 4 (4.10m x 3.10m )with timber effect floor, an excellent range of built in wardrobes and twin windows looking front
To the rear is a granite slab patio which is a suntrap with external sockets, a raised flower bed with trees, plants and flowers, artificial grass, heat exchange air to water system, outside tap, log store and further storage (6m in length)
The neighbourhood
The neighbourhood
Killiney is an affluent seaside resort and suburb in Dún Laoghaire Rathdown. It lies south of neighbouring Dalkey, and north of Shankill. The village grew around the 11th century Killiney Church, and became a popular seaside resort in the 19th century.
Killiney is an affluent seaside resort and suburb in Dún Laoghaire Rathdown. It lies south of neighbouring Dalkey, and north of Shankill. The village grew around the 11th century Killiney Church, and became a popular seaside resort in the 19th century.
This is a highly regarded area, very popular with its fair share of celebrity residents. The majority of houses in Killiney are substantial in size with larger than normal gardens. Those situated on the southern slopes of Killiney Hill offer stunning views of the seascape and landscape and tend to be very sought-after. Likewise, the excellent selection of local primary and secondary schools such as Glenageary Killiney National School (Wyvern), St Joseph’s of Killiney and Holy Child are a big draw for families looking to settle down.
The area has an abundance of excellent leisure and recreation facilities, such as coastal and hill walks, rock climbing and even hang gliding (for those not faint of heart!). Killiney Beach is particularly popular with swimmers and bathers alike, and nearby Dun Laoghaire Harbour with its four yacht clubs and extensive marina is very popular with the marine and sailing enthusiasts. Of course, Killiney Hill is well known for its stunning walks and views overlooking Dublin Bay.
Killiney’s DART station offers easy access to Dublin city, and a regular bus service reaches the public transport options at Dun Laoghaire. However, with the many excellent amenities in Killiney town, residents often opt for the renowned restaurants, cafés, pubs and shopping closer to home. Everything needed for modern living – including supermarkets, pharmacy, dentistry, banks and newsagents – are available in this charming south Dublin village.
Lisney services for buyers
When you’re
buying a property, there’s so much more involved than cold, hard figures. Of course you can trust us to be on top of the numbers, but we also offer a full range of services to make sure the buying process runs smoothly for you. If you need any advice or help in the
Irish residential or
commercial market, we’ll have a team at your service in no time.
 Semi Detached
Semi Detached  4 Bedrooms
4 Bedrooms  4 Bathrooms
4 Bathrooms  214 sqm
214 sqm 














