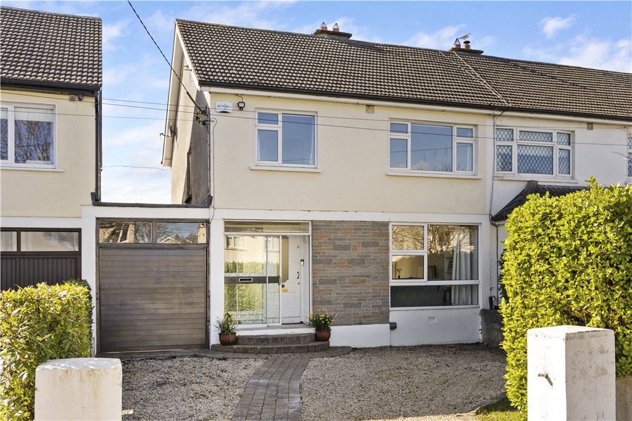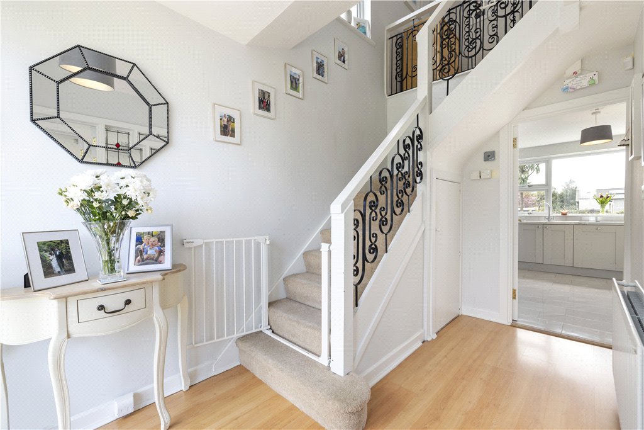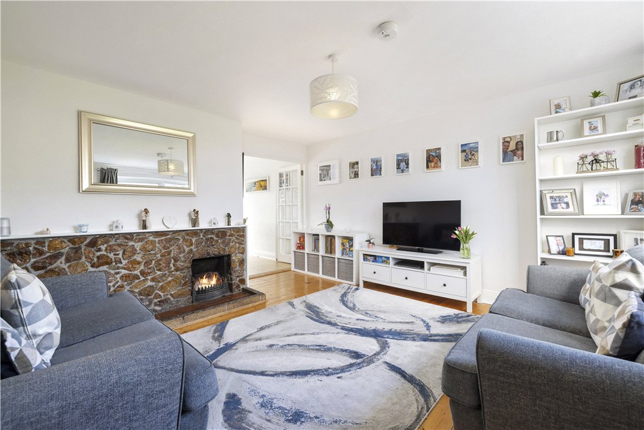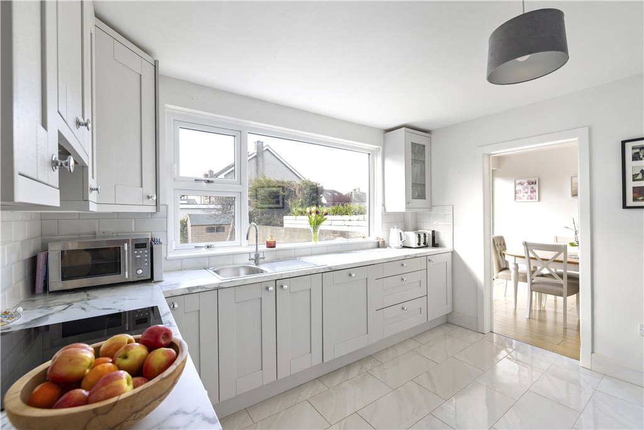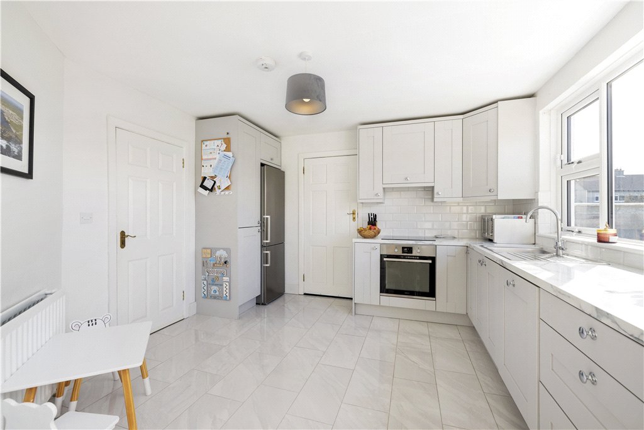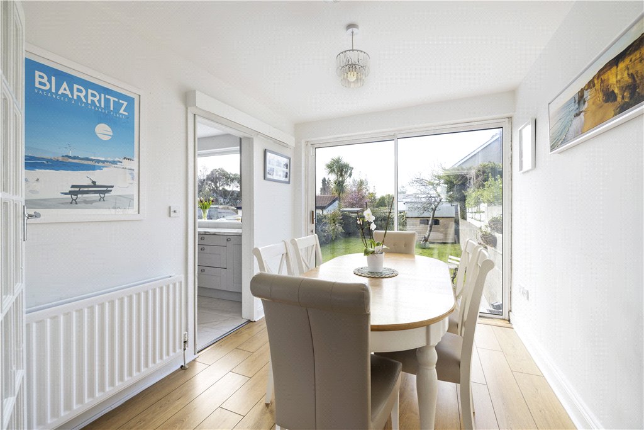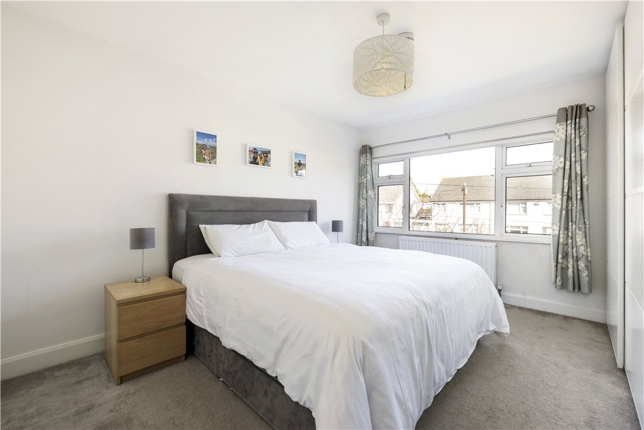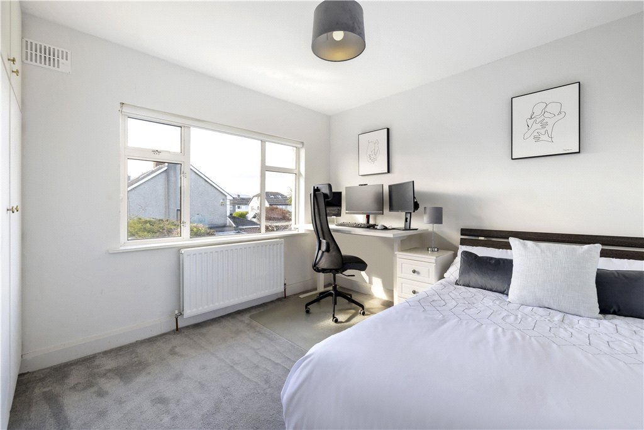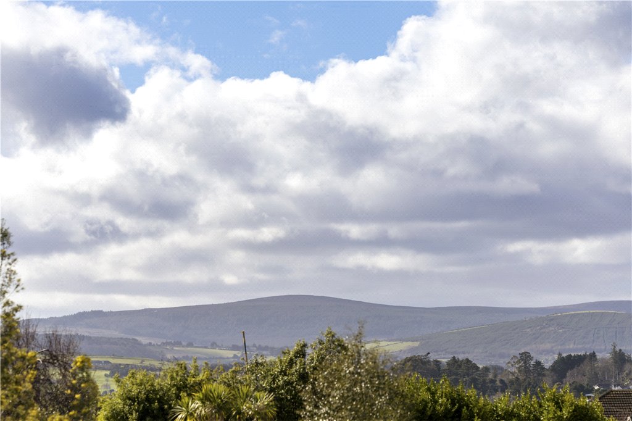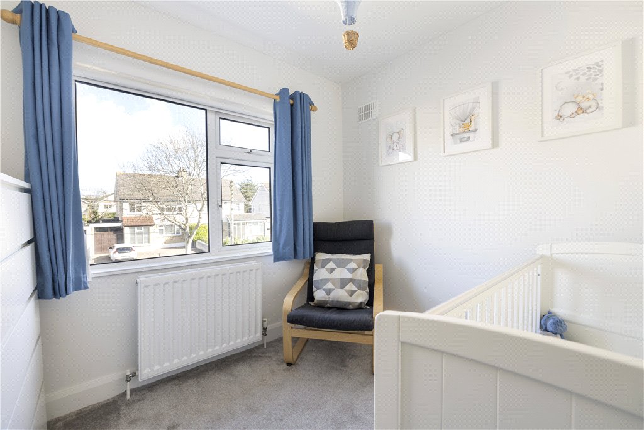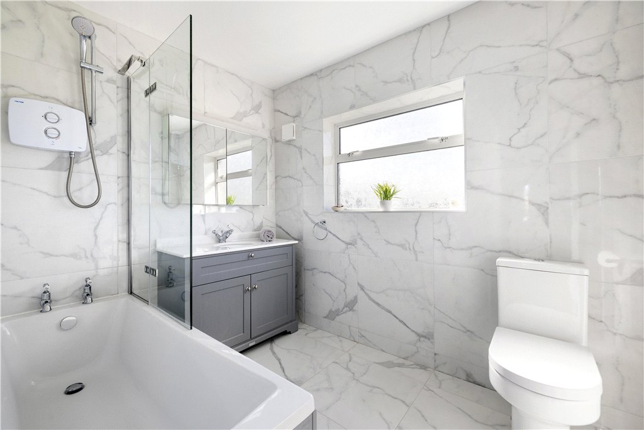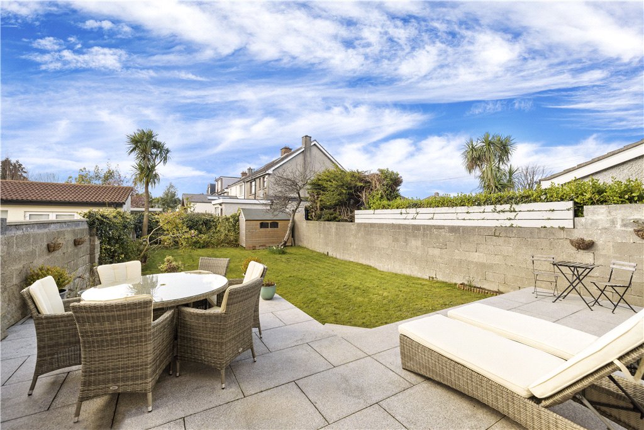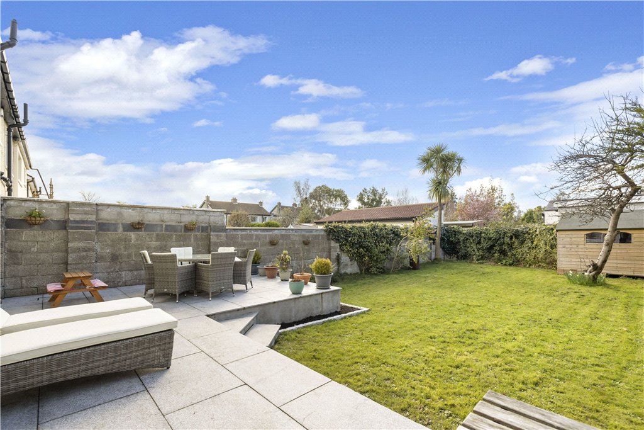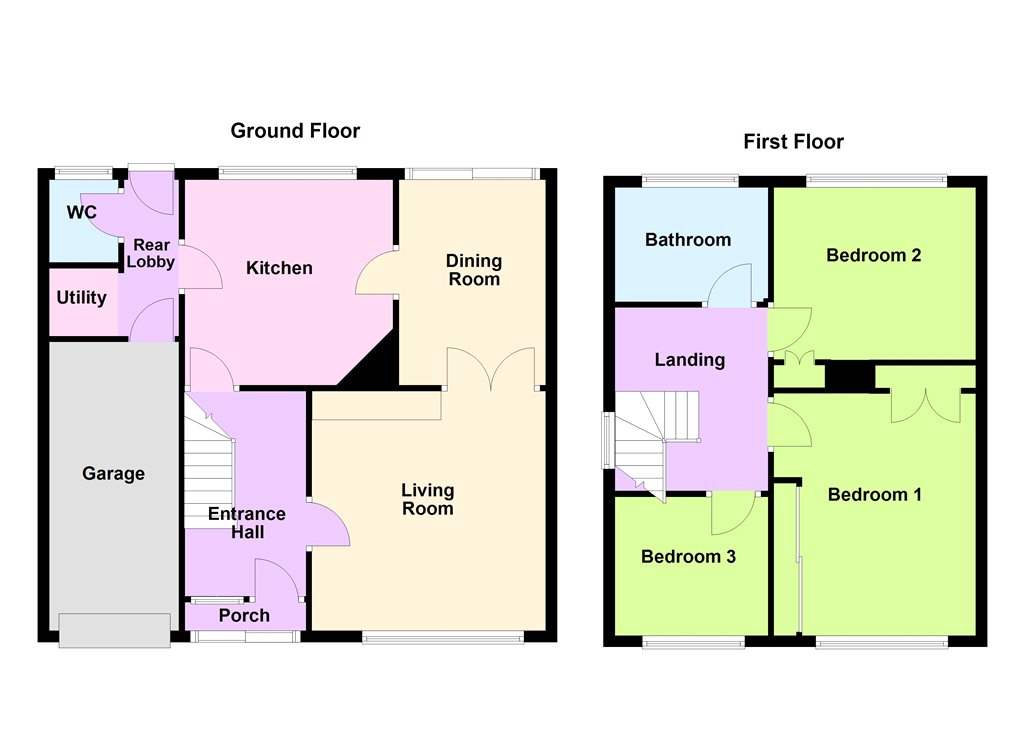Sold
26 Auburn Road Glenageary,
Glenageary, A96 W3V8
Asking price
€695,000
Overview
Is this the property for you?
 Semi Detached
Semi Detached  3 Bedrooms
3 Bedrooms  2 Bathrooms
2 Bathrooms  106 sqm
106 sqm Welcome to 26 Auburn Road a beautifully presented three-bedroom semi-detached family home superbly positioned in this sought after residential location. This wonderful property boasts bright spacious accommodation, a southwest facing garden and a new kitchen and bathroom.
Internally the accommodation extends to approximately 106sq.m. (1,141sq.
Property details

BER: C3
BER No. 111876140
Energy Performance Indicator: 224.83 kWh/m²/y
Accommodation
- Porched Entrance (2m x 0.5m)with sliding glazed door opening in, tiled floor and glazed front door
- Entrance Hall (2.1m x 3.6m)with timber laminate effect floor and understairs storage
- Sitting Room (4.1m x 4.55m)with original timber flooring, large picture window, open fire with stone surround, tiled hearth and glazed double doors into the
- Dining Room (3.2m x 2.6m)with timber effect floor, sliding door opening out to the south facing garden and opening into the
- Kitchen (3.65m x 3.65m)with tiled floor, fitted with a very smart Shaker style kitchen with marble effect countertop, integrated appliances to include a Bosch induction hob, Zanussi oven, Whirlpool dishwasher, hoover free standing fridge/freezer, stainless steel dink and drainer, picture window overlooking the garden and door to the
- Enclosed Side Passage (2.3m x 2.75m)with steps down, lino floor, plumbed for washing machine, w.c., door opening out to the garden and door
- Garage (5.05m x 2.3m)concrete floor
- W.C. with Worcester Bosch boiler
- Landing (2.7m x 3.2m)window on the stairwell
- Bedroom 1 (3.55m x 4.2m)to the front with fitted wardrobes
- Bedroom 2 (3.55m x 3.15m)large double to the back with fitted wardrobes and picture window
- Bedroom 3 (2.45m x 2.7m)to the front
- Bathroom (2m x 2.65m)with marble tiled floor and walls, bath with Triton shower over, sink set into vanity with marble top, mirrored medicine cabinet, opaque window, w.c., chrome heated towel rail and hatch to the attic











