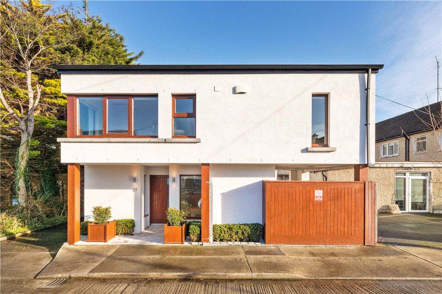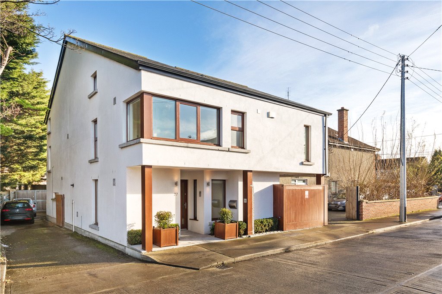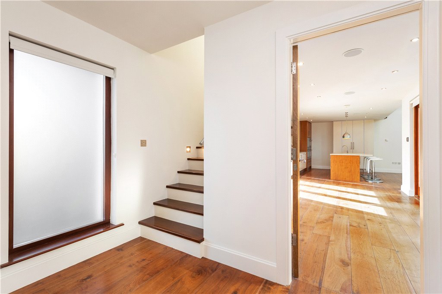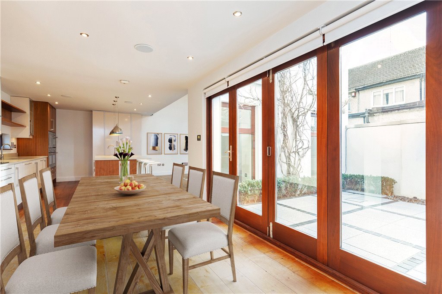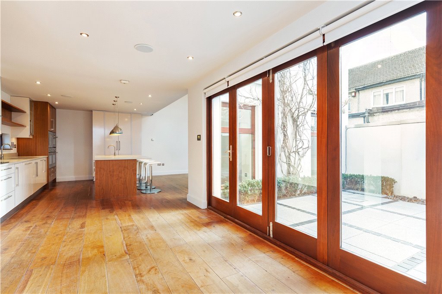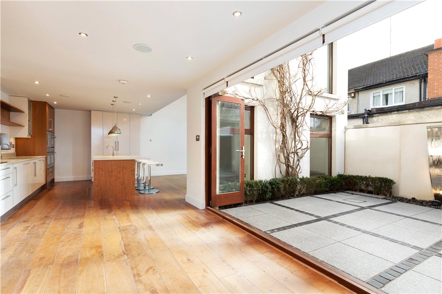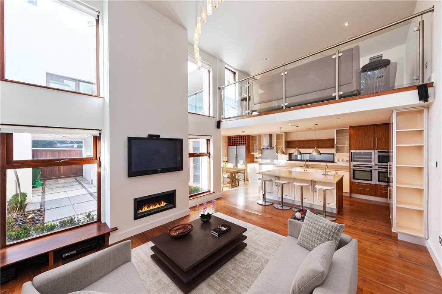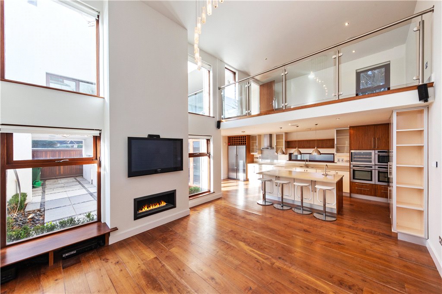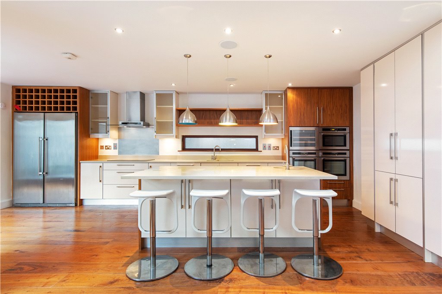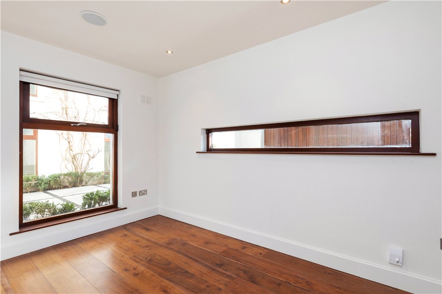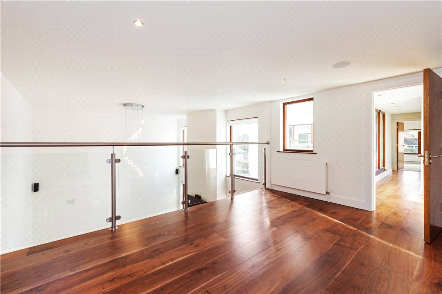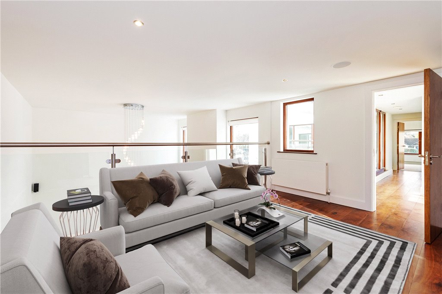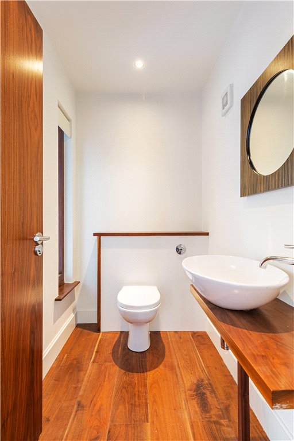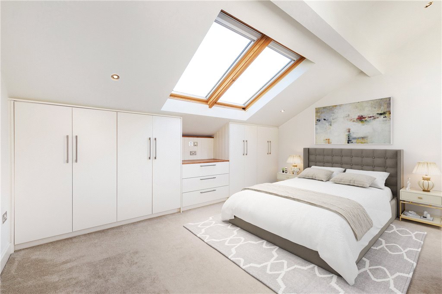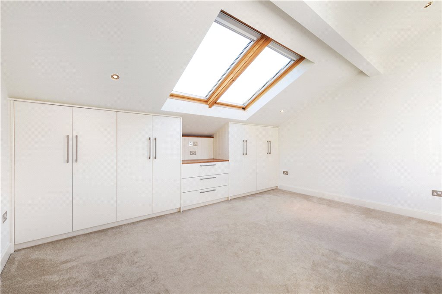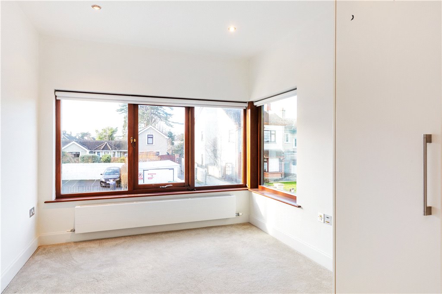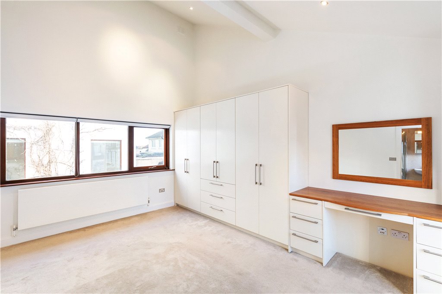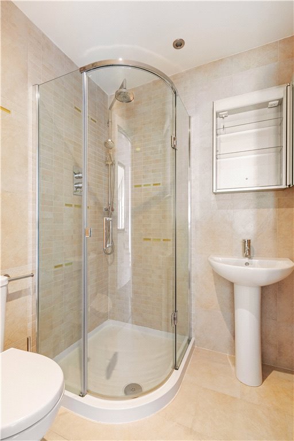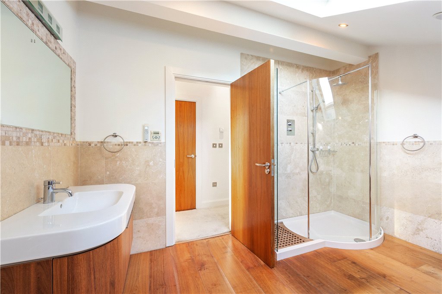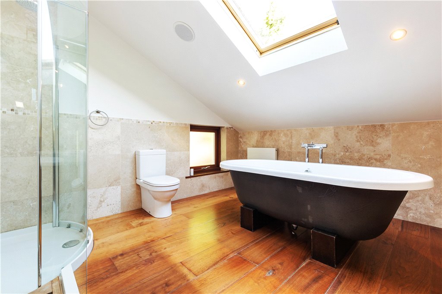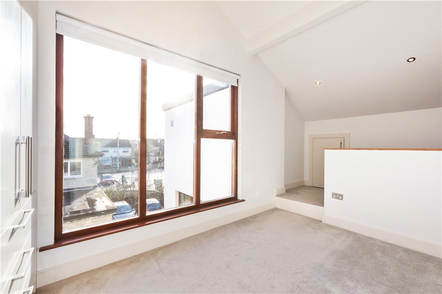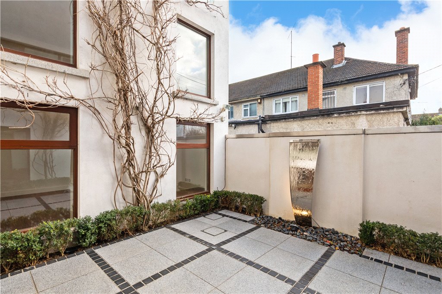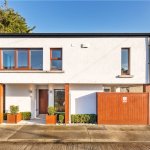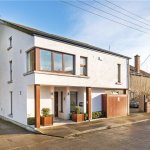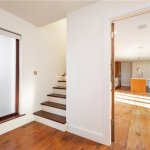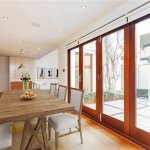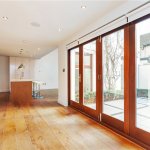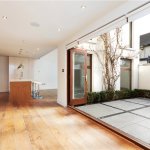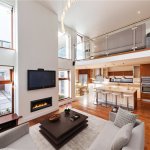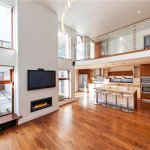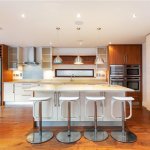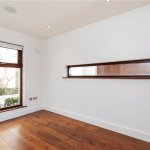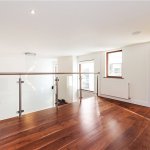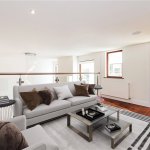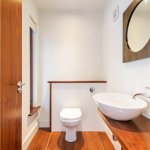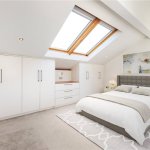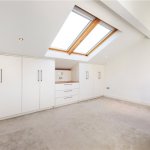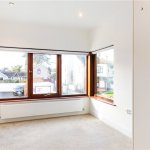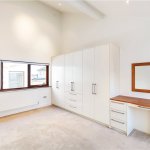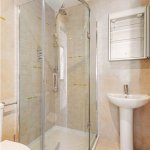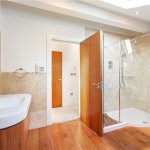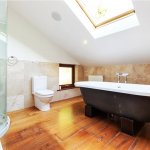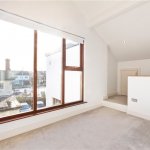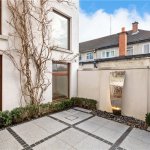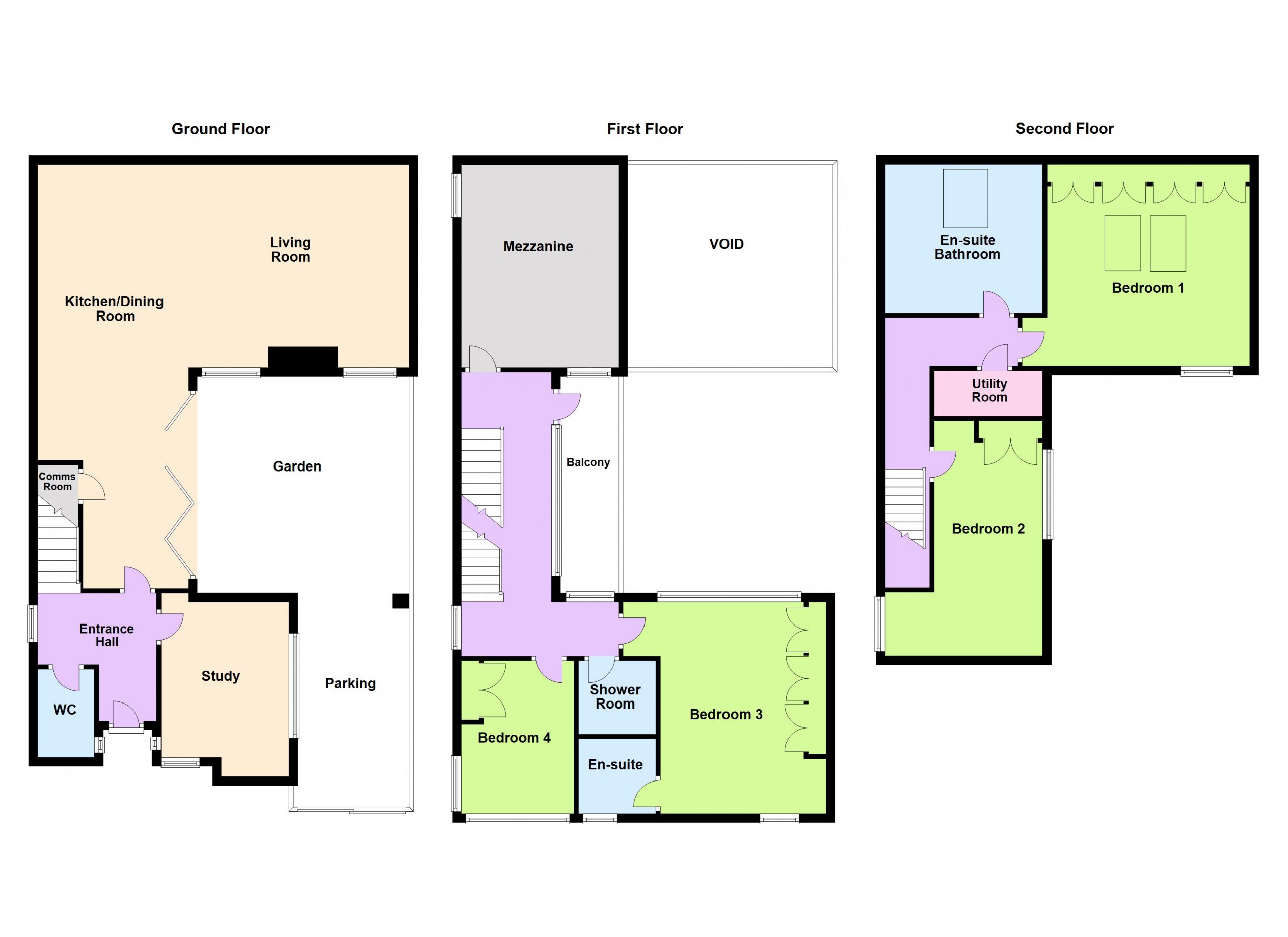Sold
27 Bellevue Park Booterstown,
Booterstown, A94P2E2
Asking price
€995,000
Overview
Is this the property for you?
 Detached
Detached  4 Bedrooms
4 Bedrooms  4 Bathrooms
4 Bathrooms  208 sqm
208 sqm 27 Bellevue Park is a superb, contemporary and modern detached home with bright and spacious accommodation enjoying excellent light, volume and proportions. The standard of fit out and finish at this terrific property is evident on crossing the threshold as no expense was spared at the time of construction circa 2006. The expansive accommodation of approximately 2,238 sq.
Property details

BER: B3
BER No. 101571123
Energy Performance Indicator: 145.53
Accommodation
- Entrance Hall (2.85m x 2.60m )With wide plank walnut flooring, guest w.c and recessed down lighting
- Guest W.C. wide plank walnut flooring, concealed cistern w.c, feature sink unit, extractor fan, frosted window to the side
- Study / Den (3.75m x 2.85m )To the front with wide plank walnut flooring, opaque window to the side and towards the front door, horizontal feature window out to the side and another window overlooking the courtyard and recessed down lighting
- Kitchen Dining Room (9.75m x 3.50m )With wide plank walnut flooring, concertina doors out to the courtyard, door to comms room with Worcester boiler, well fitted Andrew Ryan kitchen with floor and eye level units, quartz work surface, Liebherr fridge/freezer, built in wine shelving, saucepan drawers, undermounted Franke one and half bowl stainless stell sink unit, Siemens dishwasher, feature island with secondary sink and a pair of Die Dietrich ovens, Liebherr wine fridge, Die Dietrich microwave, Siemens five ring induction hob and Die Dietrich stainless steel extractor hood. From here it opens through to the living room
- Living Room (5.00m x 4.60m )With wide plank walnut flooring and double height ceiling, feature electric gas fire, wall mounted flat screen t.v, four windows looking out onto the courtyard
- First Floor Staircase with feature LED lighting and stainless steel handrail
- Landing With wide plank walnut floor, doors out onto lovely balcony area and recessed down lighting
- Mezzanine (4.65m x 3.50m )With wide plank walnut flooring, balcony overlooking living room, recessed down lighting, window to the rear and window to the side
- Balcony (3.60m x 1.50m )With decked floor
- Bedroom 1 (4.80m x 4.55m )To the front with Andrew Ryan built in wardrobes and vanity area, double height ceiling, recessed down lighting, large window to the rear and small window to the front
- Ensuite Bathroom Fully tiled with W.C, shower enclosure with monsoon style head and telephone shower attachment, mirrored vanity cabinet and opaque window to the side
- Bedroom 2 (3.55m x 2.70m )With feature corner window, recessed down lighting and wardrobes
- Bathroom Fully tiled with W.C, shower enclosure with monsoon style head and separate telephone shower attachment, pedestal W.H.B, heated towel rail, mirrored vanity unit and recessed down lighting
- Second floor Staircase with feature recessed LED lighting and stainless steel handrail
- Bedroom 3 (5.40m x 2.40m )With double height ceiling, built in wardrobes, window overlooking rear, door to eaves storage and raised study area with window to the side and access to further eaves storage
- Master Bedrrom / Bedroom 4 (4.70m x 3.75m )With a fine range of Andrew Ryan built in wardrobes, vanity area, drawers, two large electric remote controlled Velux roof lights to the rear and two windows to the front
- Bathroom Luxuriously appointed with wide plank walnut flooring, large shower enclosure with monsoon showerhead and separate telephone shower attachment, w.c, feature cast iron bath, large electric Velux window, opaque window to the side, heated towel rail and feature Duravit vanity WHB freestanding with storage underneath and part marble tiled walls
- Storage room Shelved with Bosch washing machine, Hoover dryer and water tank which is pumped












