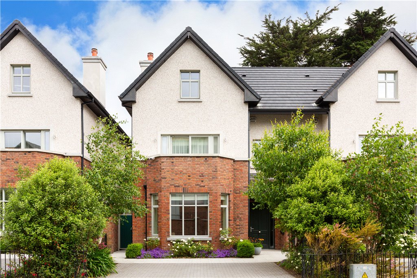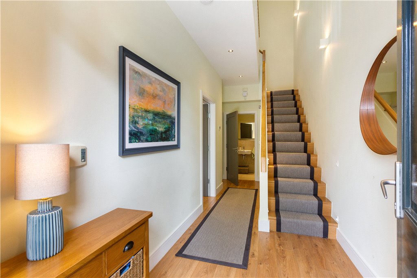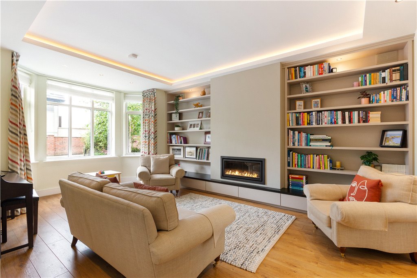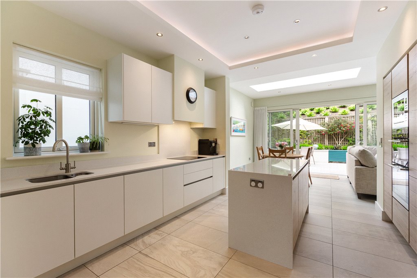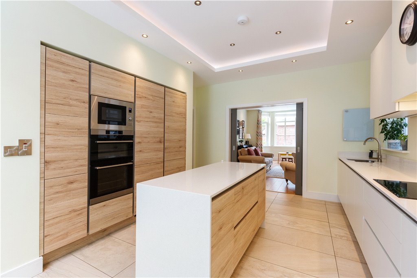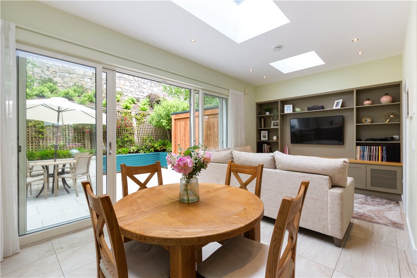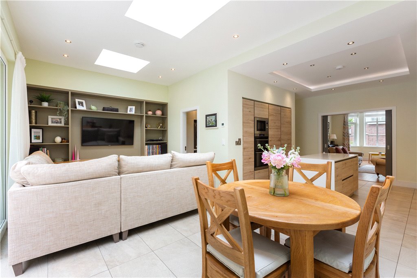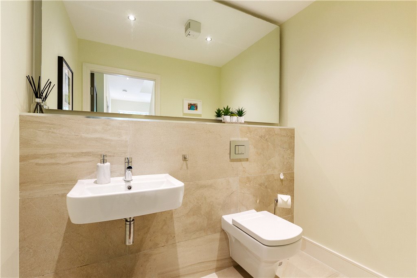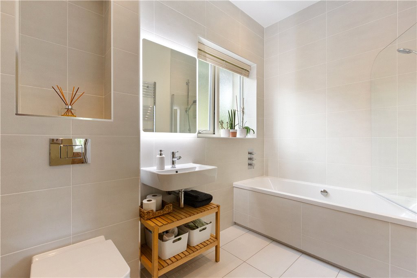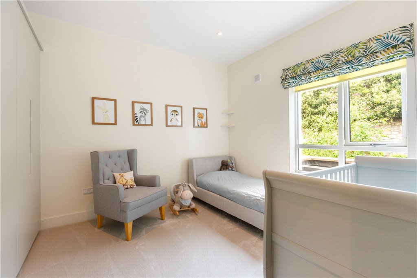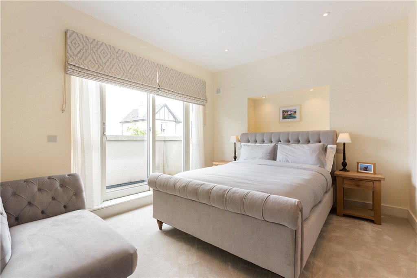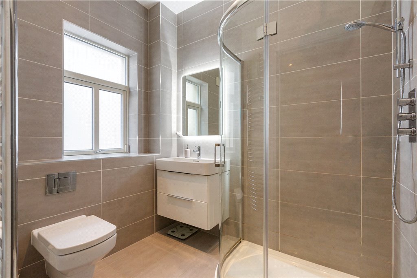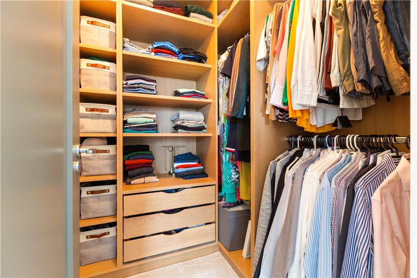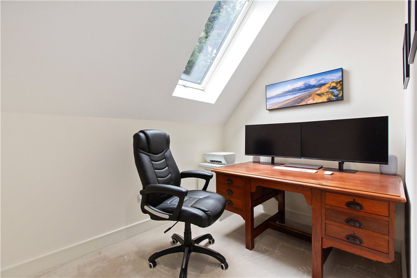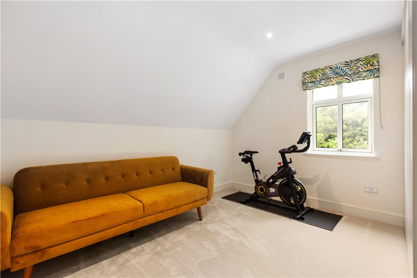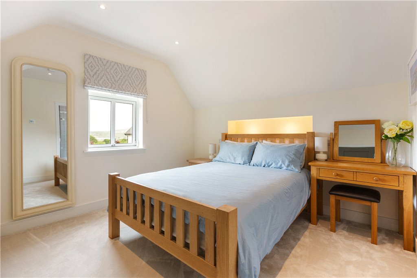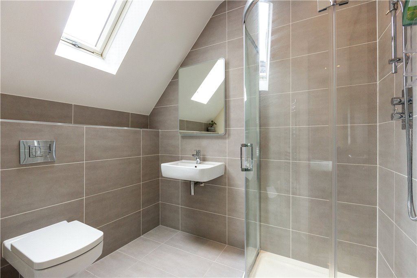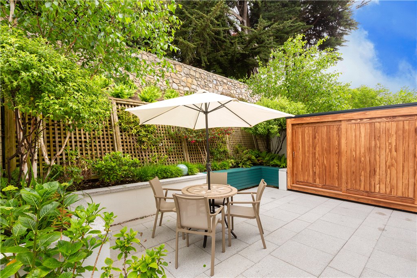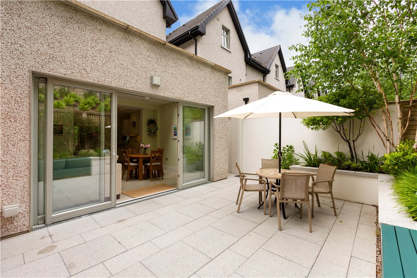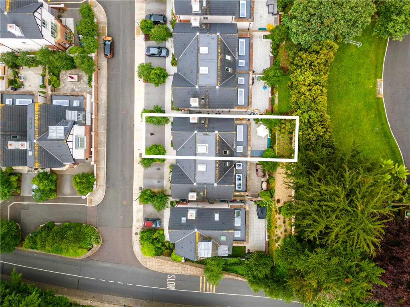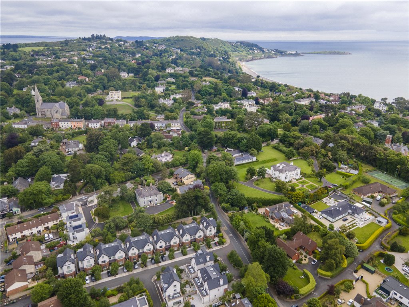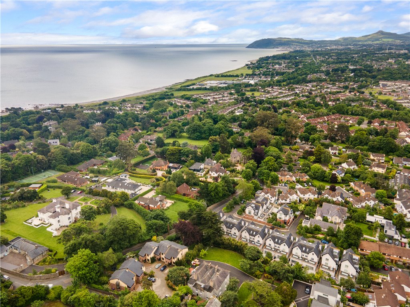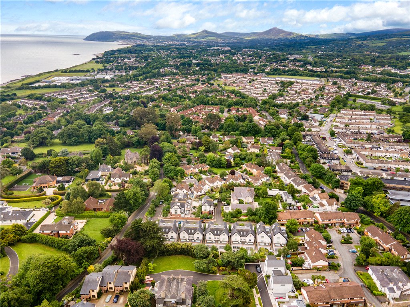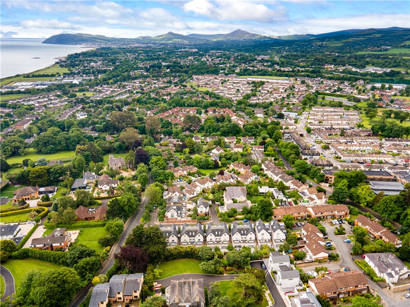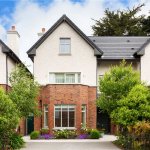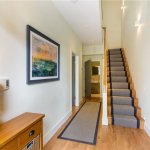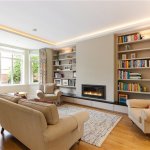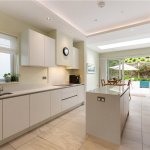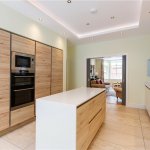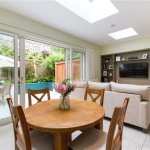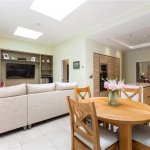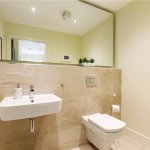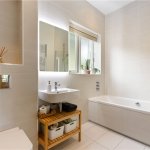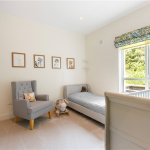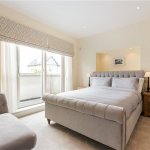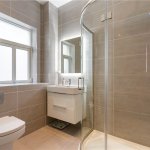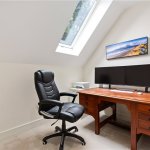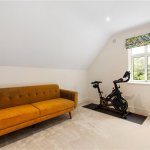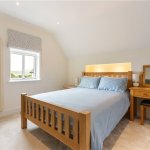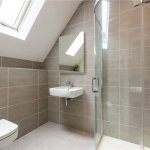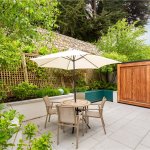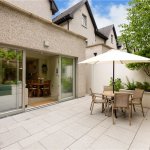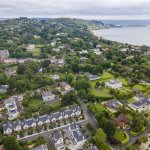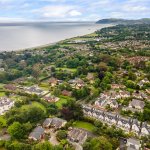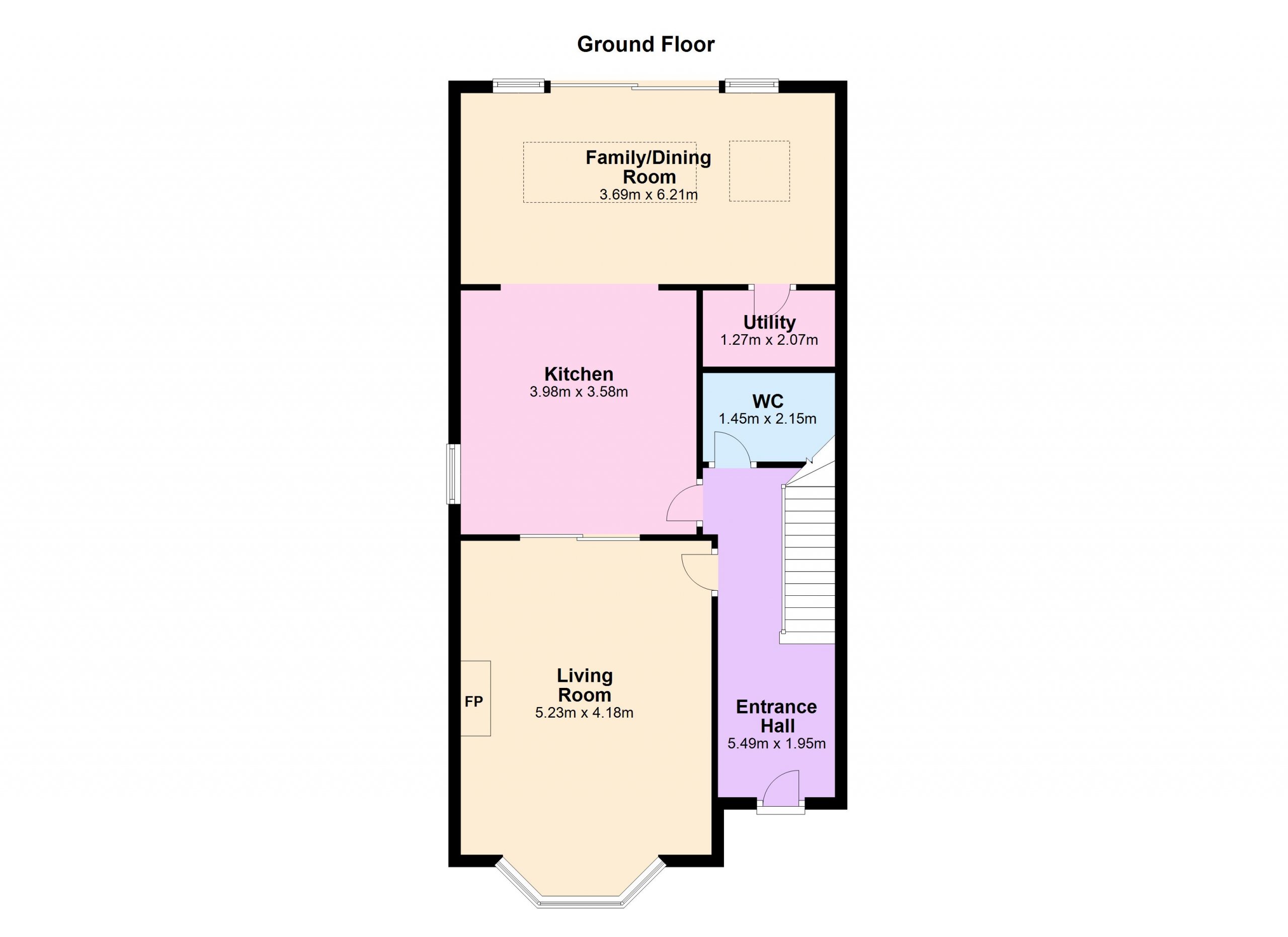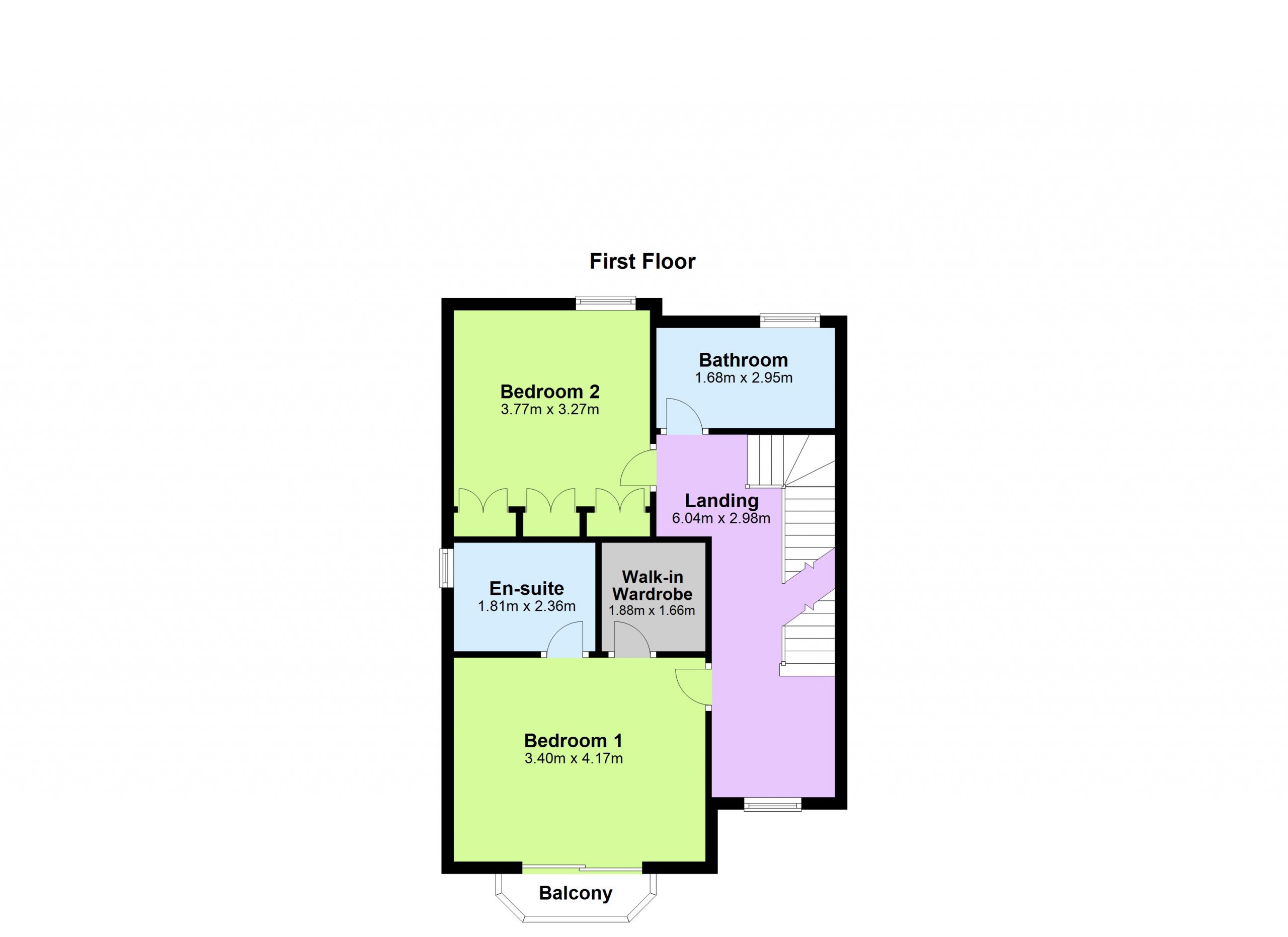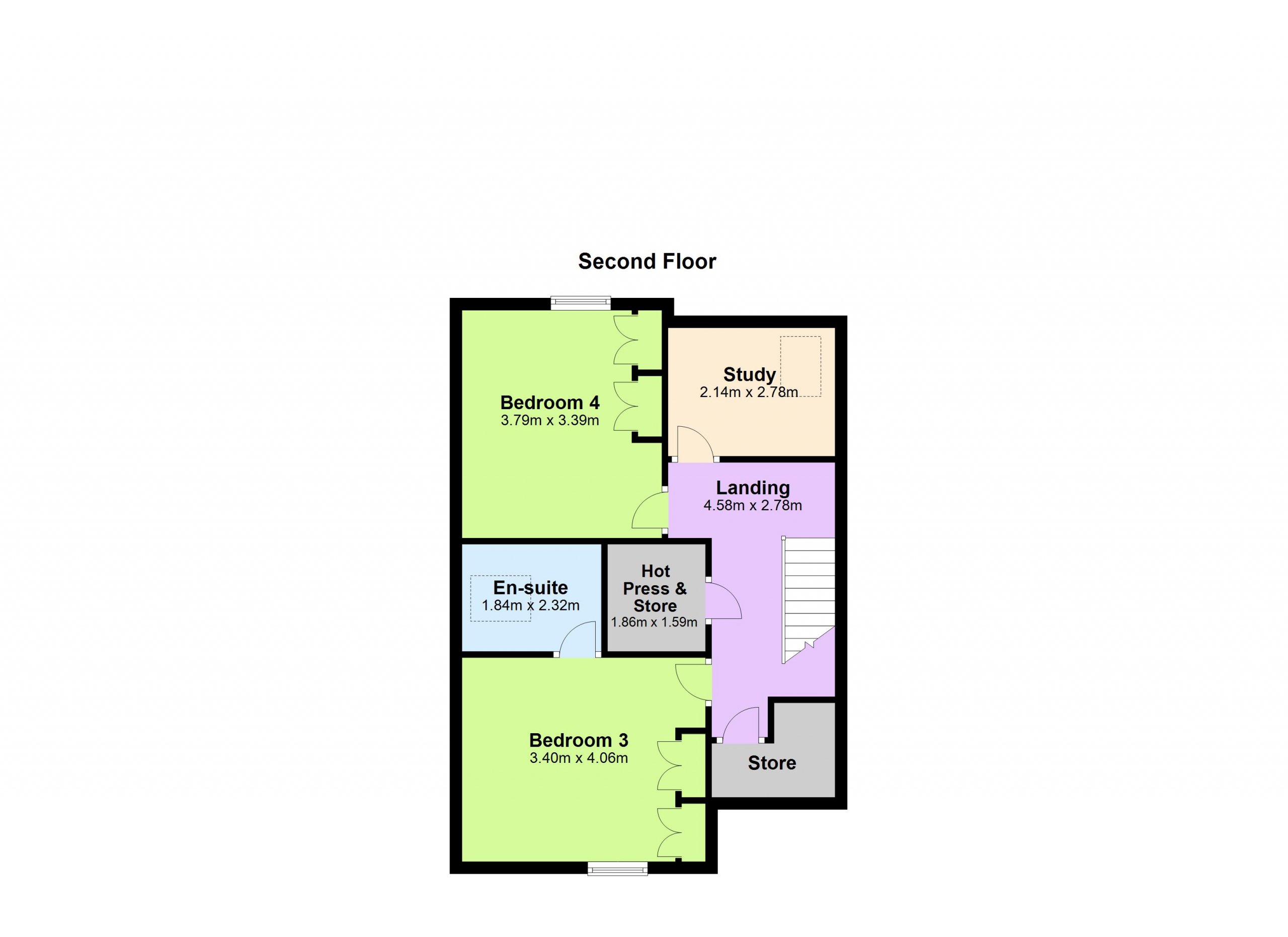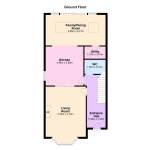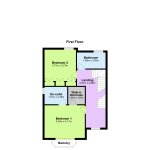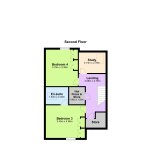Sold
3 Albany Killiney Hill Road,
Killiney, A96 T9W7
Asking price
€1,150,000
Overview
Is this the property for you?
 Semi Detached
Semi Detached  5 Bedrooms
5 Bedrooms  4 Bathrooms
4 Bathrooms  198 sqm
198 sqm Albany is an exclusive, recently constructed development of just twenty A-rated properties off Killiney Hill Road. This semi-detached home offers the rare new build combination of a traditional red brick façade and modern high spec interior, laid over three floors.
Upon entering, the double height ceiling hallway and light infused interior impresses immediately.
Property details

BER: A3
BER No. 107842114
Energy Performance Indicator: 54.28
Accommodation
- Porched Entrance with door opening to the
- Reception Hall (5.50m x 1.95m )with timber effect floor with underfloor heating, understairs storage with cloak hanging and door to
- Understairs Guest W.C. with semi-pedestal wash hand basin, wall mounted w.c., part tiled walls, large, fitted mirror, extractor and tiled floor
- Living Room (6.25m x 4.15m )with glazed door opening in, bay window overlooking the front, matching floor to the hall, LED mood lighting downlighters, custom built cupboards, elevated gas fireplace working on a remote control, underfloor heating controls and double sliding doors open into the
- Kitchen (3.95m x 3.55m )with recessed lighting and mood lighting set into the ceiling, a fully fitted Kube Kitchen with a mix of oak and matt white, with a natural stone quartz top, one and a half bowl single drainer stainless steel sink unit, centre island unit with matching quartz top and further integrated storage, built in sideboard unit with integrated stainless steel AEG microwave oven/grill with AEG double oven under, AEG dishwasher, four ring AEG induction hob with extractor over, natural stone quartz splashbacks & upstands, integrated Siemens fridge and Siemens freezer, pull out pantry cupboard, pull out bin drawer, tiled floor
- Family/Dining Area (6.15m x 3.60m )with Philips Hue lighting with dimmer switches, brushed chrome LED recessed lighting, two large skylights, double sliding double glazed doors opening out to the rear garden, bespoke built in TV unit and cupboards with wall mounted television (CAT 5/6 wiring behind), and door to
- Utility Room (2.05m x 1.25m )with tiled floor, washing machine and tumble dryer, fitted shelving to the side and above, extractor fan, heating controls and fuse board
- First Floor solid oak stairs with runner and LED lighting leading up to the landing
- Landing with brushed chrome recessed lighting and digital heating controls
- Bathroom (2.95m x 1.65m )with tiled floor with underfloor heating, fully tiled walls, wall mounted Grohe w.c., semi-pedestal wash hand basin with illuminated mirror over, bath with power shower over, tall chrome heated towel rail, LED recessed lighting and extractor
- Bedroom 1 (Master) (4.20m x 3.40m )with dimmable LED recessed lighting, provision for wall mounted television, walk in wardrobe, sliding double glazed patio door opening out to the Juliet balcony with views of the Dublin Mountains and sea glimpses and door to
- En Suite Shower Room with underfloor heating controls, fully tiled walls, tiled floor, tall chrome heated towel rail, extractor, LED recessed lighting, step in tiled power shower with monsoon head & auxiliary hose, Laufen wash hand basin set into vanity unit with drawers under and illuminated mirror over
- Bedroom 2 (3.80m x 3.25m )with an excellent range of built in wardrobes, underfloor heating control, LED lighting and picture window overlooking the rear














