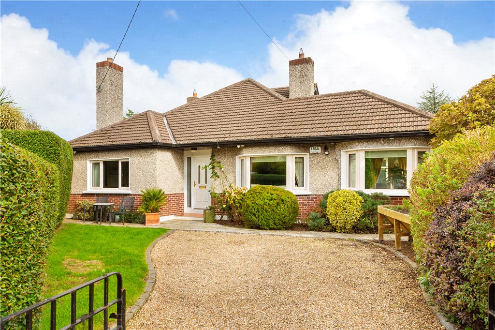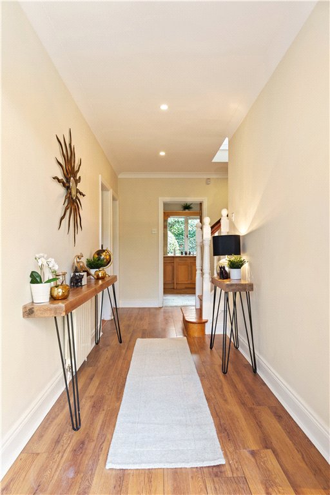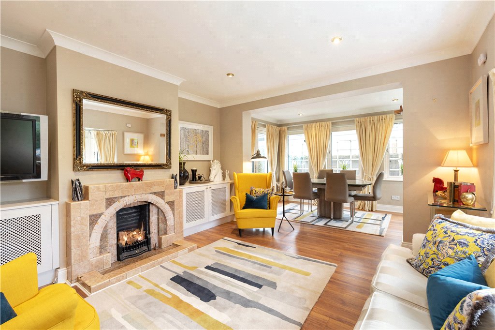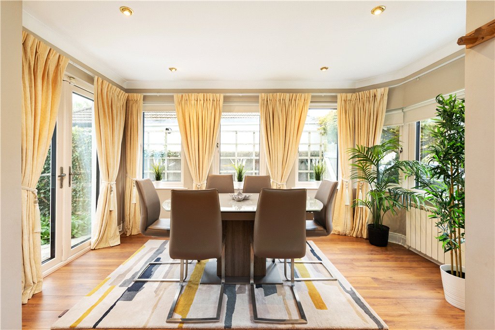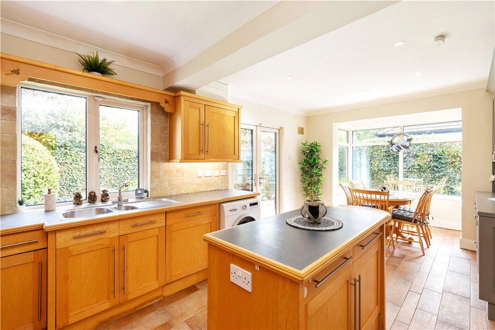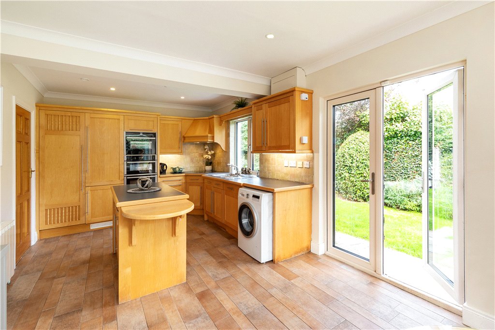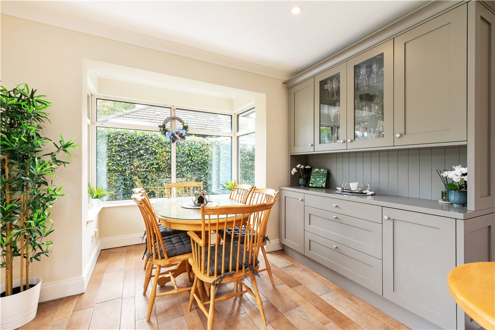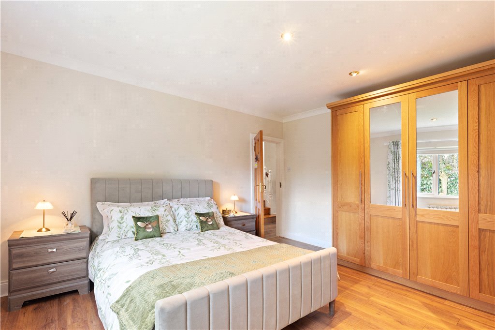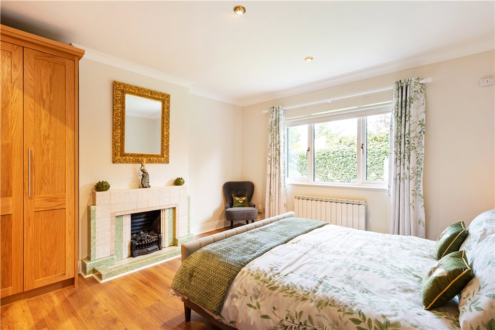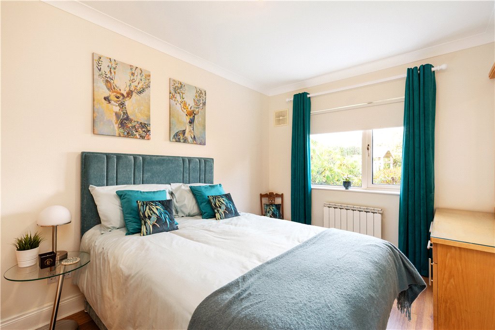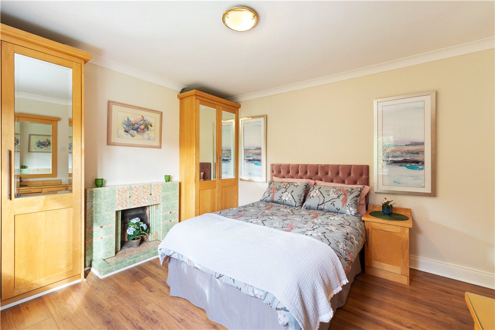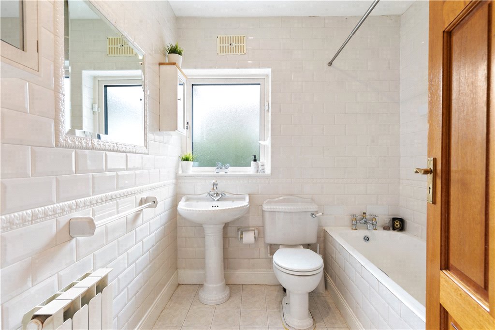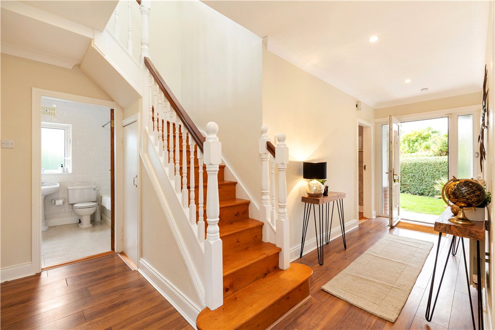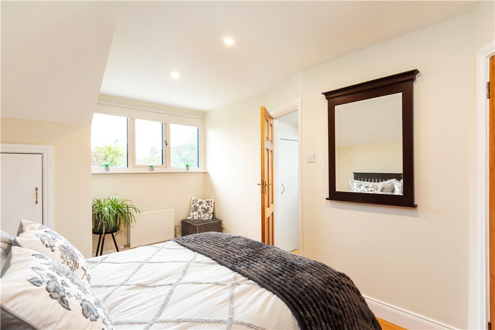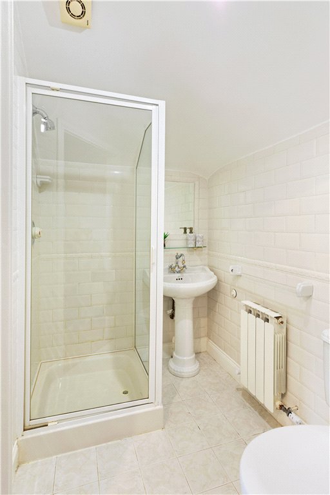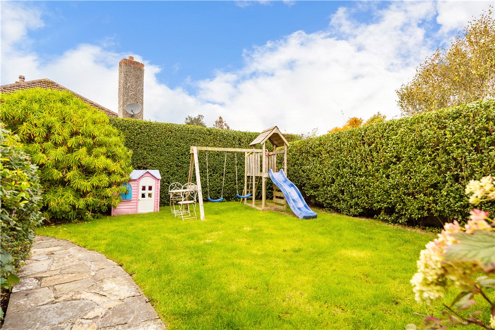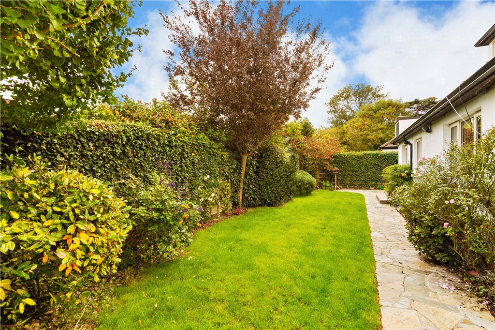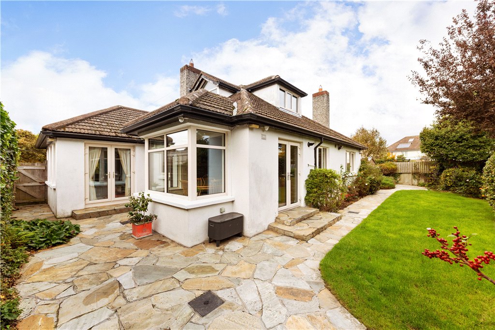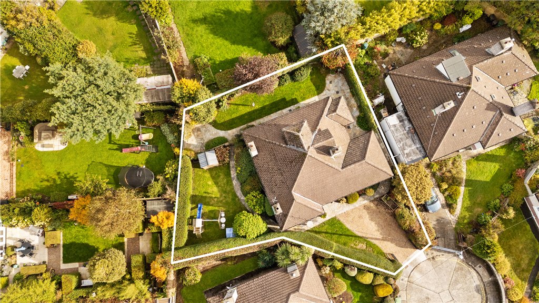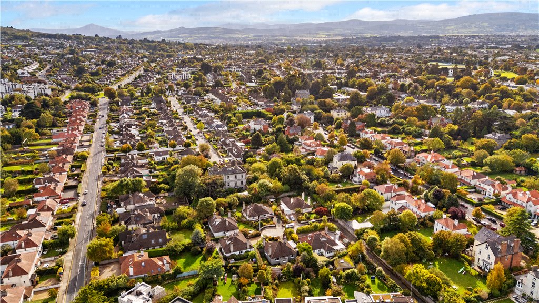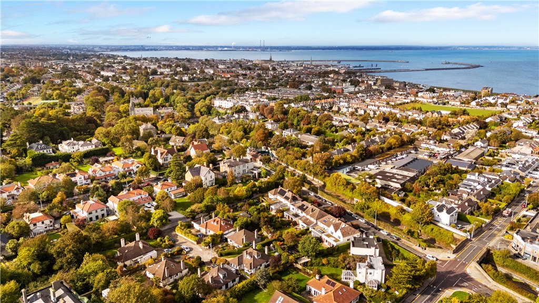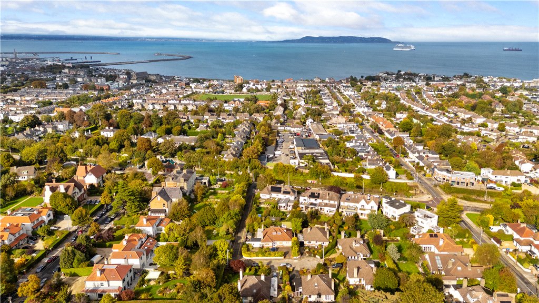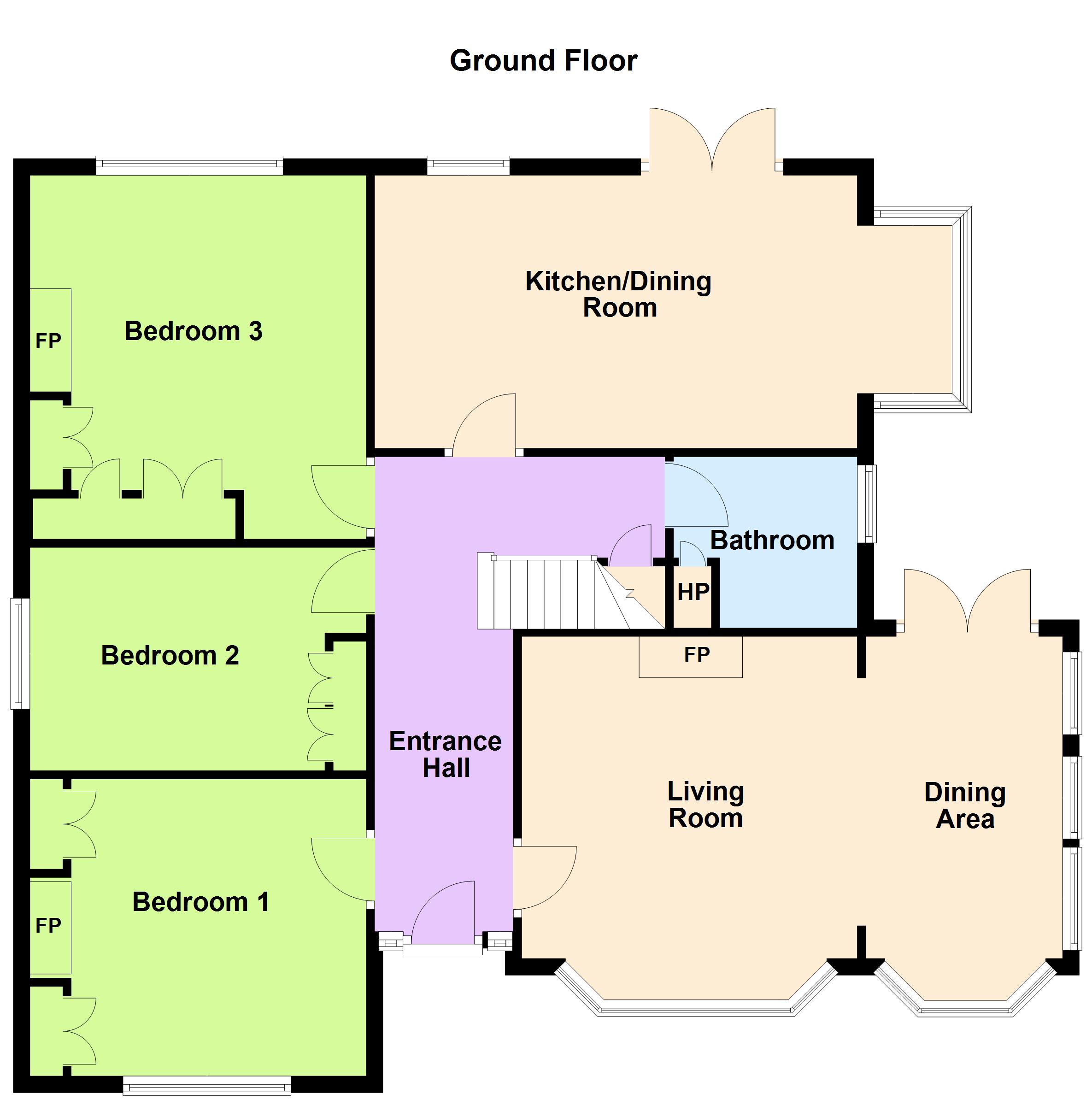For Sale
3 Beeches Park Glenageary,
Glenageary, A96 W9V6
Asking price
€1,300,000
Overview
Is this the property for you?
 Detached
Detached  4 Bedrooms
4 Bedrooms  2 Bathrooms
2 Bathrooms  137 sqm
137 sqm An instantly appealing, double-fronted detached dormer bungalow rich in character and charm. This elegant home offers exceptionally bright and generously proportioned accommodation, extending to approximately 137sq.m (1,475sq.ft.) (to include the attic room) meticulously presented throughout, offering both comfort and sophistication.
Nestled at the end of a peaceful cul-de-sac comprising of just six exclusive homes, this tranquil setting lies off Station Road, directly opposite Glenageary DART Station.
Property details
BER:
Accommodation
- Entrance Hall (5.9m x 1.6m)with ceiling coving and recessed lighting, enclosed fuseboard and understairs storage
- Living Room (4.1m x 4.5m)with a bow window, open fireplace with tiled mantle, surround and inset, ceiling coving, recessed lighting and an opening through to the
- Dining Room (4.2m x 2.4m)with ceiling coving, recessed lighting, double doors to the Indian sandstone patio area and a bow window
- Bedroom 1 (3.6m x 4m)with a range of fitted wardrobes, open fireplace with tiled mantle, surround and inset and ceiling coving
- Bedroom 2 (4m x 2.7m)with a range of fitted wardrobes and ceiling coving
- Bedroom 3 (4.4m x 4m)with a range of fitted wardrobes, open fireplace with tiled mantle, surround and inset, recessed lighting and ceiling coving
- Kitchen/Breakfast Room (7m x 3.3m)with a bay window, a range of fitted cupboards and units, sink unit, integrated Neff electric hob with extractor fan over, work surfaces, tiled splashbacks, integrated Neff double electric oven and integrated electric grill, integrated Neff fridge/freezer, centre island, washing machine, tiled floor, a fitted dresser, ceiling coving, recessed lighting and double doors to the rear garden
- Bathroom (2m x 2m)with bath with a Triton Elite SE electric shower over, wc, wash hand basin, fully tiled floors and walls












