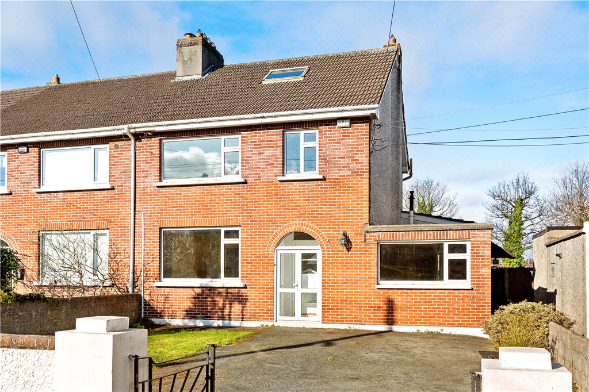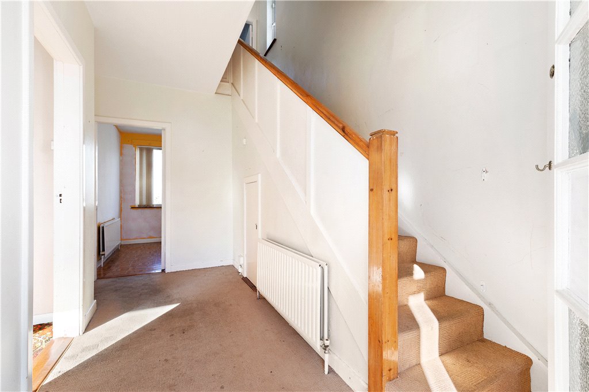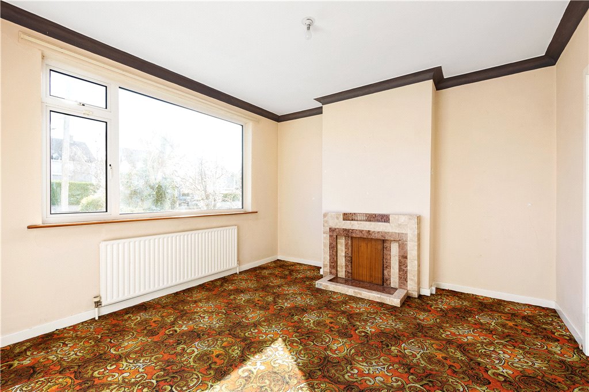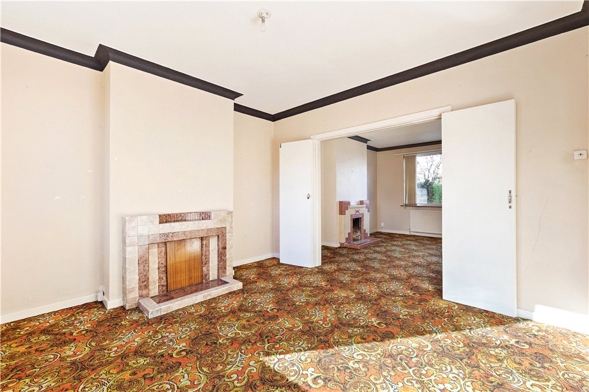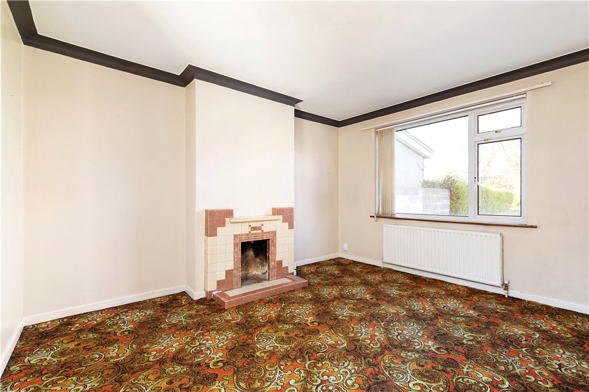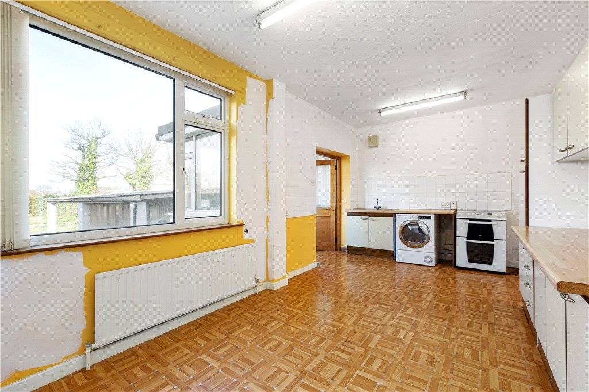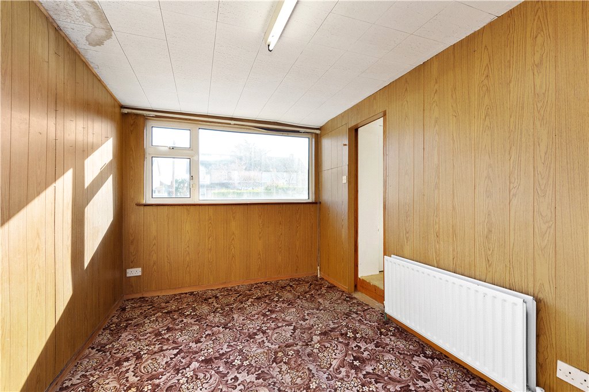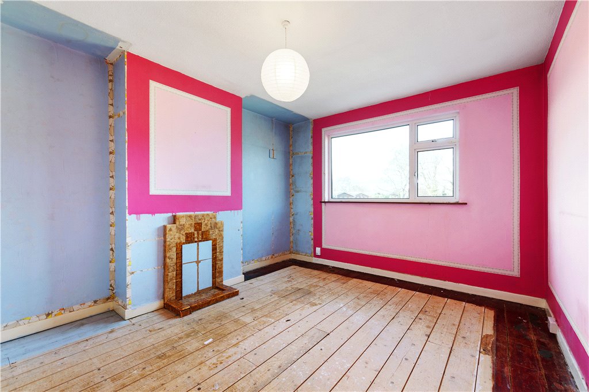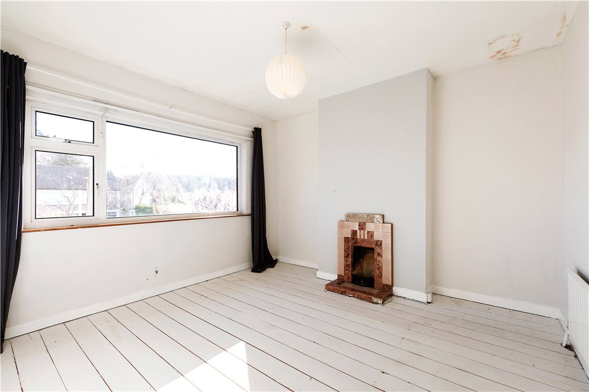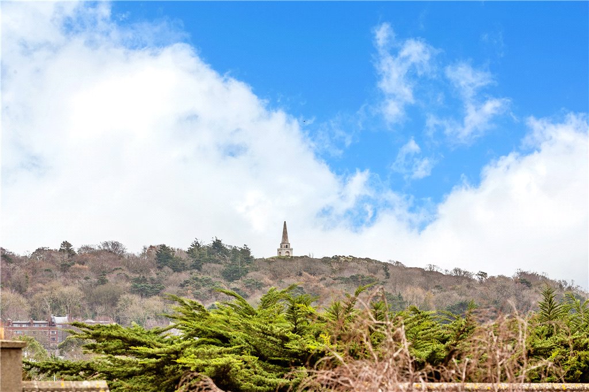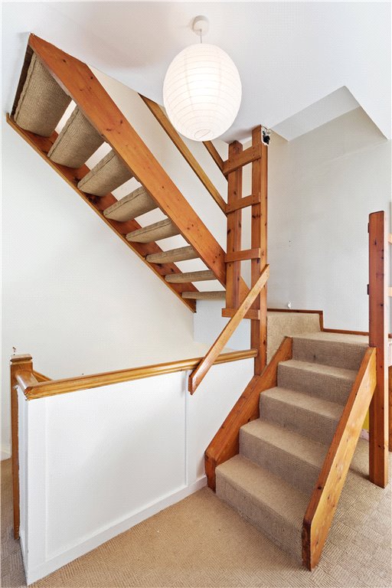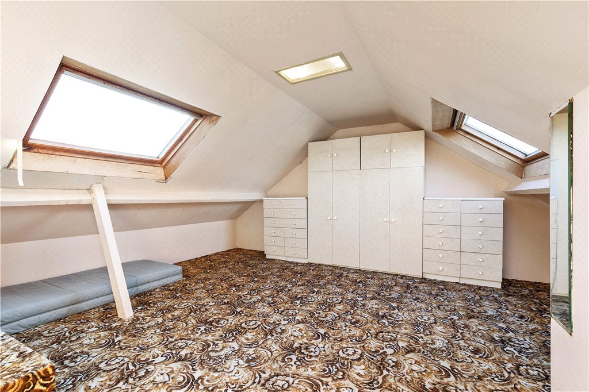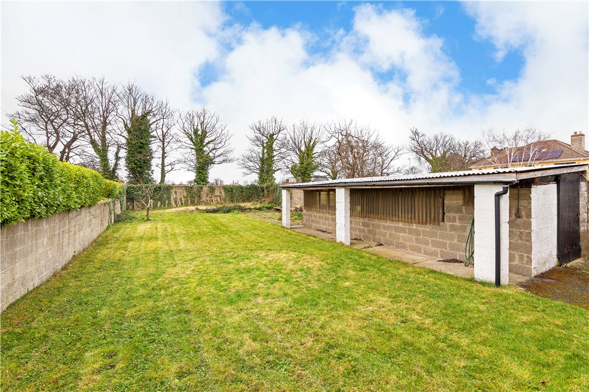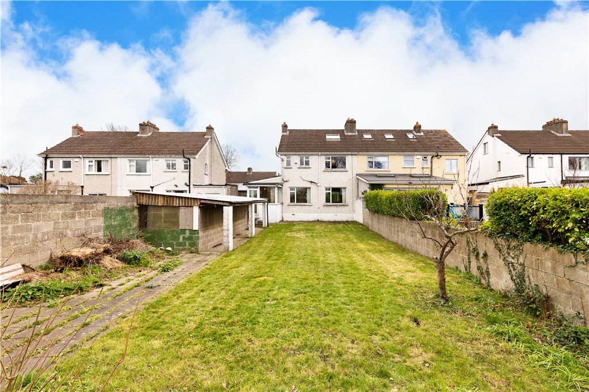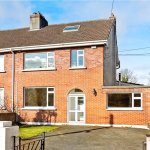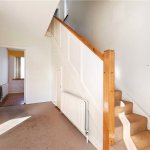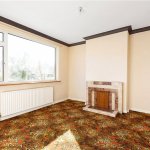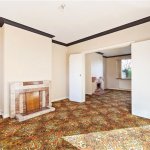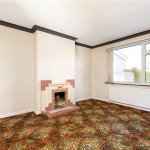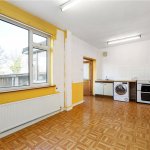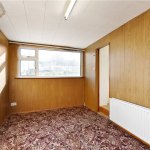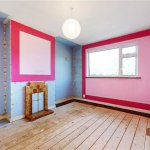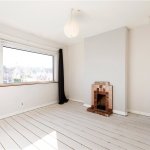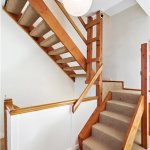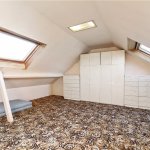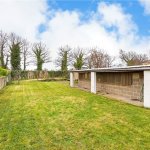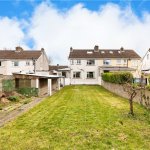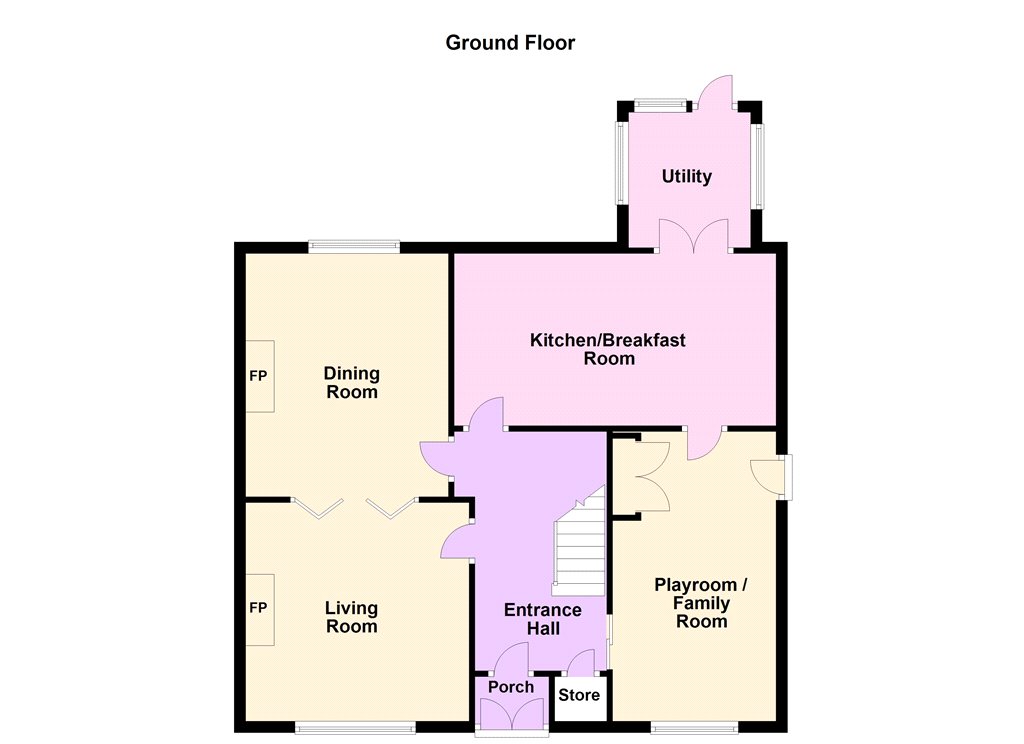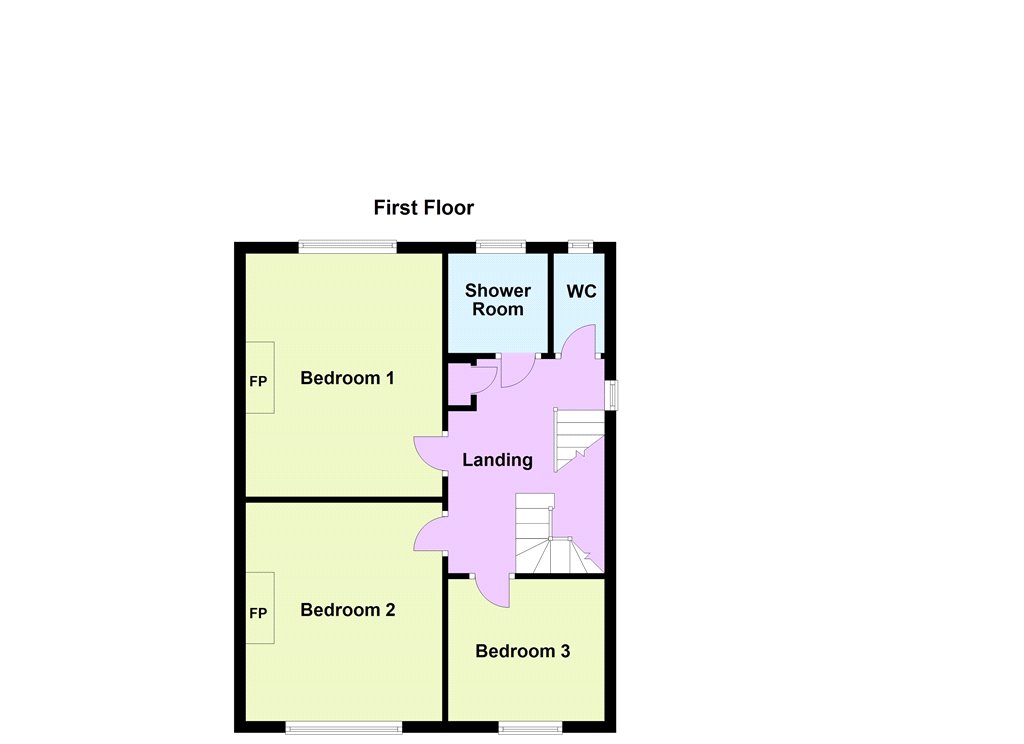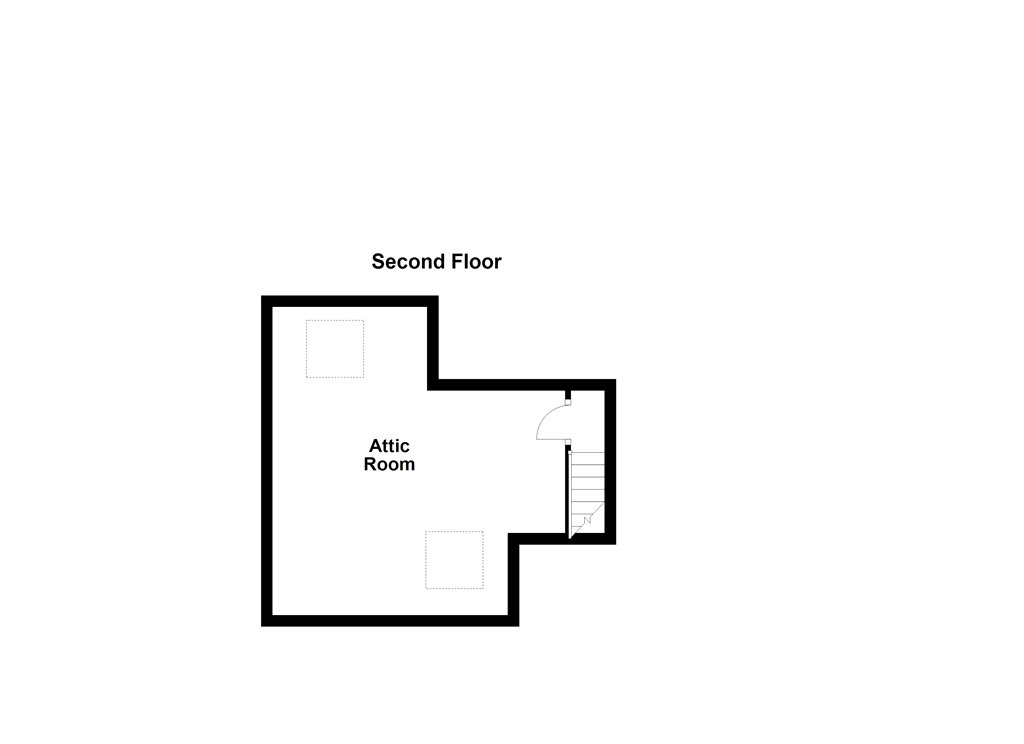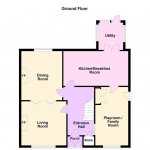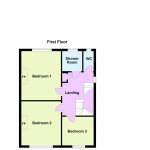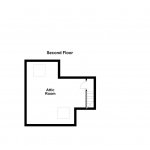30 Hillcourt Road Glenageary Co. Dublin
Overview
Is this the property for you?

Semi Detached

3 Bedrooms

1 Bathroom

134 sqm
No. 30 Hillcourt Road is a most attractive semi-detached red brick fronted three-bedroom family home situated on this quiet residential road convenient to a host of amenities, public transport links, shopping and schools. The property currently extends to approximately 134sq.m (1,445sq.ft) and Planning Permission was granted in July 2022 (Planning Ref.
No. 30 Hillcourt Road is a most attractive semi-detached red brick fronted three-bedroom family home situated on this quiet residential road convenient to a host of amenities, public transport links, shopping and schools. The property currently extends to approximately 134sq.m (1,445sq.ft) and Planning Permission was granted in July 2022 (Planning Ref. D22A/0428) to add a smart two storey extension to the side and a new single storey extension to the rear creating a wonderful family home of approximately 244sq.m including a garden studio. Scullion Architects designed this smart contemporary extension and there is also planning permission for a pedestrian entrance to the rear of the property with direct access onto Hillcourt Park, the kitchen extension would have an impressive ceiling height of 3.6m.
To the front of the property there is a large tarmacadam driveway providing off street parking for several cars bordered by a lawned garden and there is gated pedestrian access to the side. The internal accommodation layout is as follows; an entrance porch opening through to a large hallway with cloaks cupboard. Off this there are two interconnecting reception rooms, with original fireplaces which benefit from an easterly orientation to the front and a westerly orientation to the rear. At the opposite side of the hall the garage has been converted to create a playroom/den and there is access here to the gas fired central heating boiler and out to the side passageway. To the rear of the property there is a large kitchen/breakfast room overlooking the garden with a utility off this. At first floor level there are three bedrooms, two to the front and one at the rear and there is a family shower room with separate w.c. at this level also. There is access from the first floor up to an attic room with Velux skylights and eaves storage, the Planning Permission granted creates a wonderful master suite at this level. The rear garden is a particular feature of this family home as it benefits from a sunny westerly orientation. It is immensely private and measure approximately 25m in length. There is a large built garden store and the remainder of the garden is laid out in lawn and with the Planning Permission granted adds a large garden room to the end of approximately 24sq.m which would be a wonderful addition to the property.
This is a highly regarded and central location with a wide variety of amenities close by to include shops, shopping centres, restaurants, pubs and very fine restaurants in Glasthule, Sandycove, Dun Laoghaire and Dalkey together with a selection of schools nearby to include Rathdown, Cluny, Glenageary/Killiney National School and Dalkey School Project only a stones’ throw away to mention a few. The DART station at Glenageary is only a short stroll away with several bus routes nearby including the No. 7, 7A and No. 59 allowing ease of access to the city centre and surrounding areas.
There is a good selection of recreational activities within easy reach to include golf, rugby, tennis, hockey and football clubs together with Dun Laoghaire yacht clubs and marina which will appeal to the sailing enthusiasts. There are many interesting walks along the seafront at Sandycove and Dun Laoghaire and over Dalkey and Killiney hills which also has a children’s playground.
BER: E1
BER No. 114402084
Energy Performance Indicator: 324.74 kWh/m²/yr
- Porched Entrance (0.80m x 0.30m )with glazed door opening in, tiled floor and glazed door opening into the
- Entrance Hall (14.20m x 2.35m )with understairs storage, cloaks cupboard with the digital security alarm panel
- Den/Playroom (4.80m x 2.50m )to the side with timber panelled walls, window overlooking the front, houses the Ariston gas fired boiler (replaced in 2016) and glazed door opening out to the side
- Reception Room 1 (3.90m x 3.70m )to the front with original tiled open fireplace, ceiling coving and folding doors opening into the
- Reception Room 2 (4.25m x 3.55m )with ceiling coving, window overlooking the rear garden and original tiled open fireplace
- Kitchen/Breakfast Room (5.65m x 3.05m )with a range of fitted units, stainless steel sink & drainer, electric oven, partially tiled walls, picture window overlooking the garden, door from here back into the garage and glazed double doors opening into the
- Utility Room (2.25m x 2.10m )with washing machine, stainless steel sink & drainer, windows overlooking the garden and door opening out to the rear
- Landing (3.80m x 2.75m )with window overlooking the side and hot press housing the hot water tank and ventilated shelving
- Separate W.C. with partially tiled walls, hatch up into the attic and window overlooking the rear
- Shower Room with lino floor, partially tiled walls, corner shower, wash hand basin and raised window overlooking the rear with frosted glazing
- Bedroom 1 (4.30m x 3.55m )with window overlooking the rear, original timber flooring and tiled open fireplace
- Bedroom 2 (3.70m x 3.55m )with timber flooring, window overlooking the front and tiled fireplace
- Bedroom 3 (2.75m x 2.45m )box room with window overlooking the front and timber flooring
- Attic Room (5.05m x 4.00m )with open timber staircase leading up, Velux skylights either side and eaves storage
To the front of the property there is a driveway providing off street car parking for several cars. This is bordered by a lawn and there is gated pedestrian access at the side. To the rear there is a wonderful westerly facing garden which measures approximately 25m in length. It is laid out in lawn with large storage shed and there is Planning Permission for a garden room to the end with access to the rear for bikes and buggies out onto Hillcourt Park.
The neighbourhood
The neighbourhood
Glenageary is a highly regarded suburb populated with houses designed with growing families in mind. Property in this area is very sought after, due to the neighbourhood’s desirable location, proximity to the seafront and excellent amenities. Dalkey, Dun Laoghaire, Glasthule and Killiney all surround the area, and residents can avail of the incredible restaurants, pubs, shopping and recreational facilities of these neighbouring villages.
Glenageary is a highly regarded suburb populated with houses designed with growing families in mind. Property in this area is very sought after, due to the neighbourhood’s desirable location, proximity to the seafront and excellent amenities. Dalkey, Dun Laoghaire, Glasthule and Killiney all surround the area, and residents can avail of the incredible restaurants, pubs, shopping and recreational facilities of these neighbouring villages.
An excellent selection of primary and secondary schools are located in the area, such as Glenageary Killiney National School (Wyvern), Dalkey School Project and Rathdown Girls Schools. St Paul’s Church (Church of Ireland) is located on the corner of Silchester Road and Adelaide Road.
Glenageary is an ideal location for anyone looking to live close to an abundance of leisure and recreational facilities – coastal walks, a designated cycle lane direct to Blackrock and Sandycove Promenade along with Glenageary Tennis Club, Monkstown Hockey Club and Cuala GAA at Thomastown Park. Dun Laoghaire Harbour with its four yacht clubs and extensive marina is very popular with marine and sailing enthusiasts and is only a couple of kilometres away.
Glenageary Shopping Centre, Park Pointe and a Lidl supermarket are all available for shopping, with more extensive options and boutique stores in nearby Dun Laoghaire. Access to Dublin city centre is easy, with a regular bus service that also runs to Brides Glen and Loughlinstown. DART service also runs through the area, at Glenageary’s own station, with routes between Connolly Station and Bray.
Lisney services for buyers
When you’re
buying a property, there’s so much more involved than cold, hard figures. Of course you can trust us to be on top of the numbers, but we also offer a full range of services to make sure the buying process runs smoothly for you. If you need any advice or help in the
Irish residential or
commercial market, we’ll have a team at your service in no time.
 Semi Detached
Semi Detached  3 Bedrooms
3 Bedrooms  1 Bathroom
1 Bathroom  134 sqm
134 sqm 










