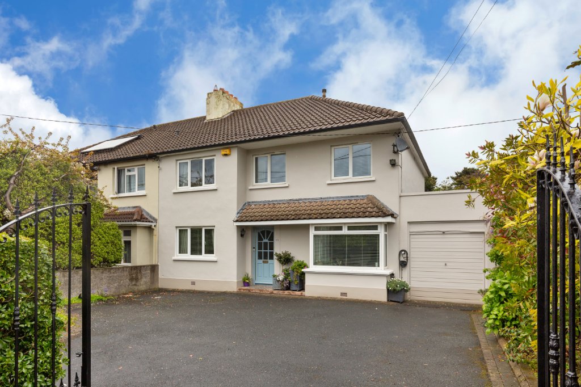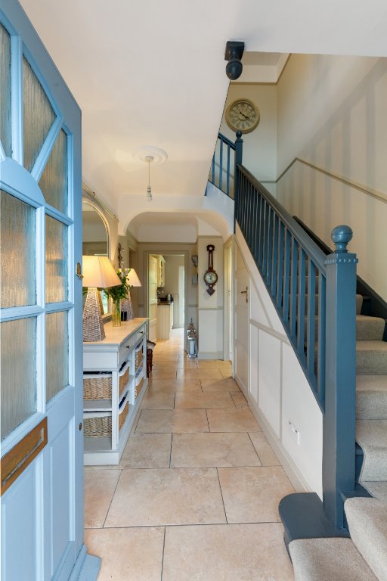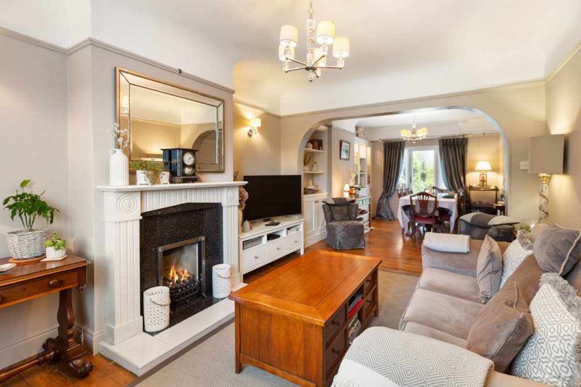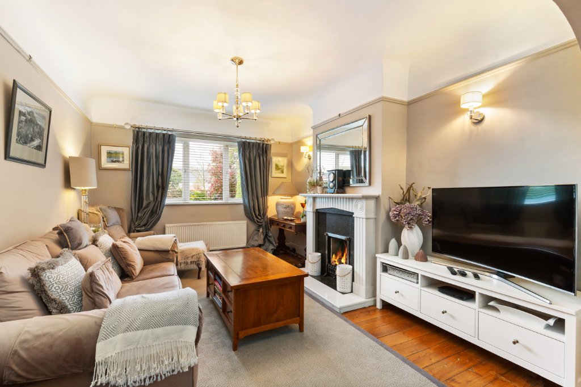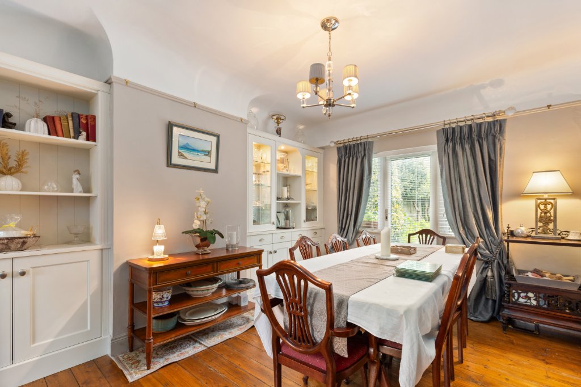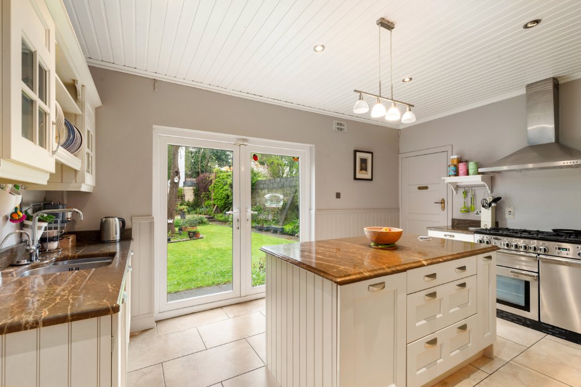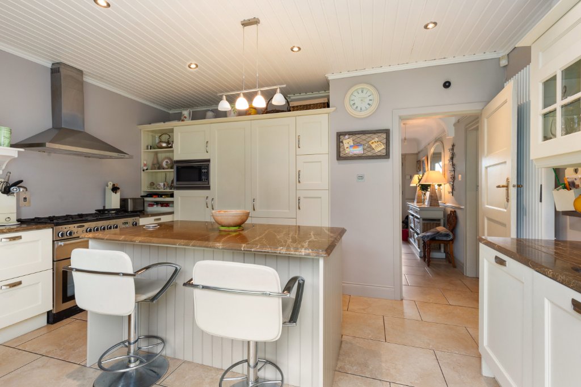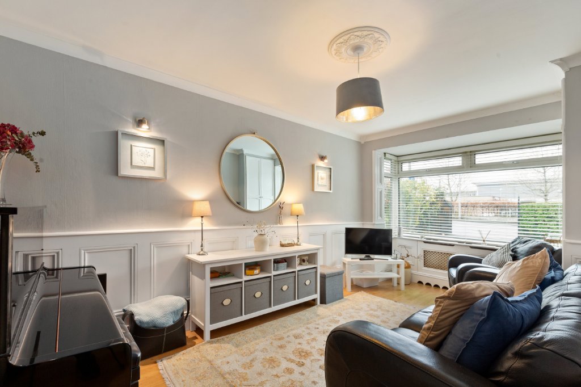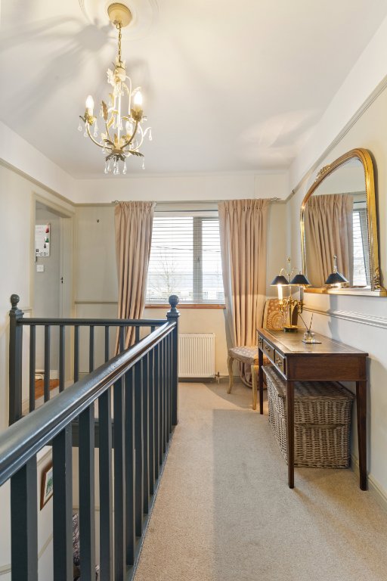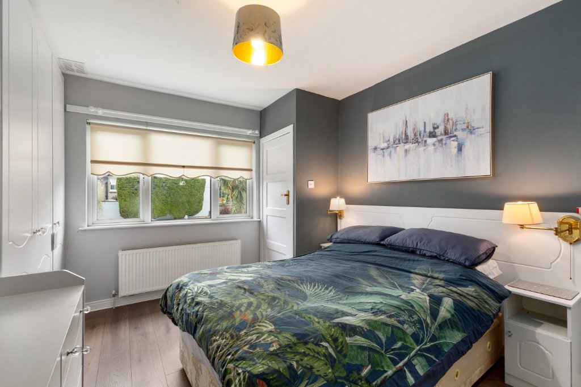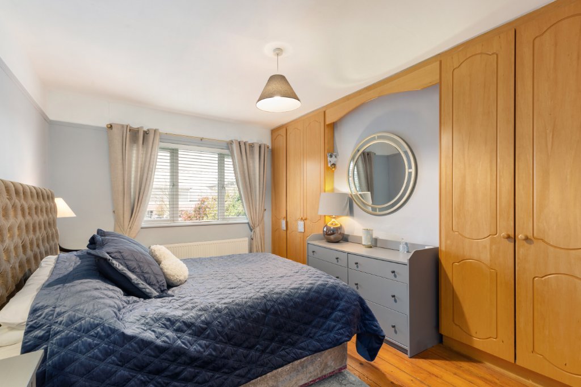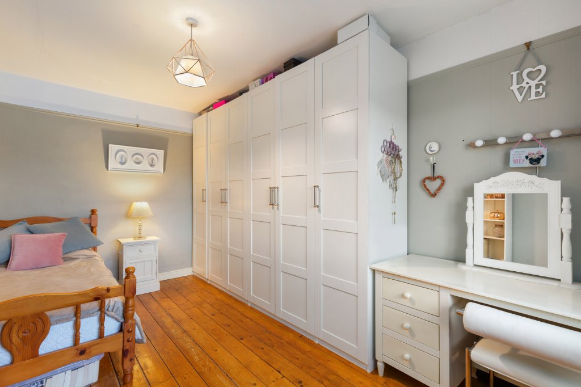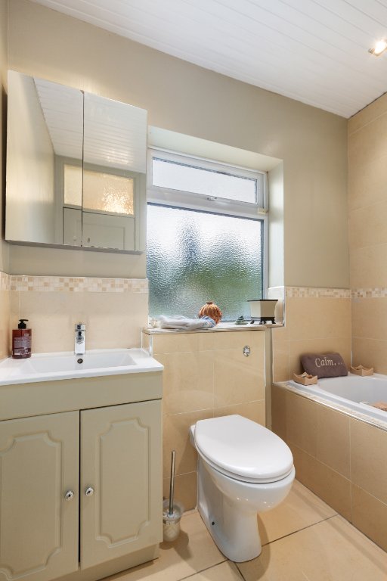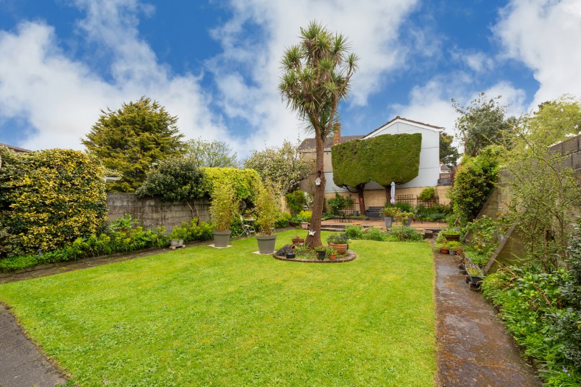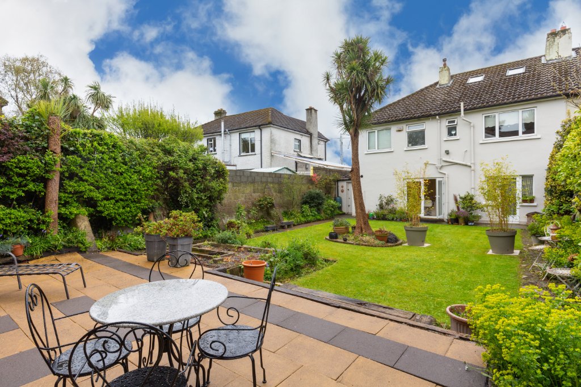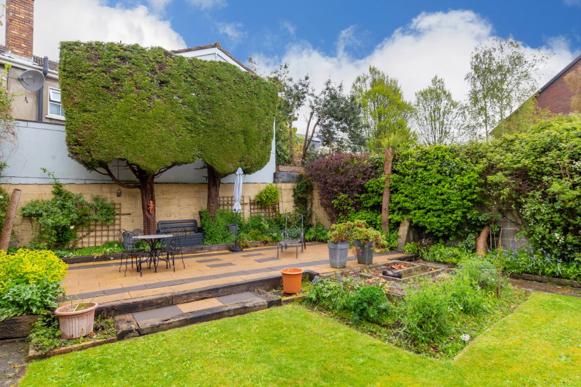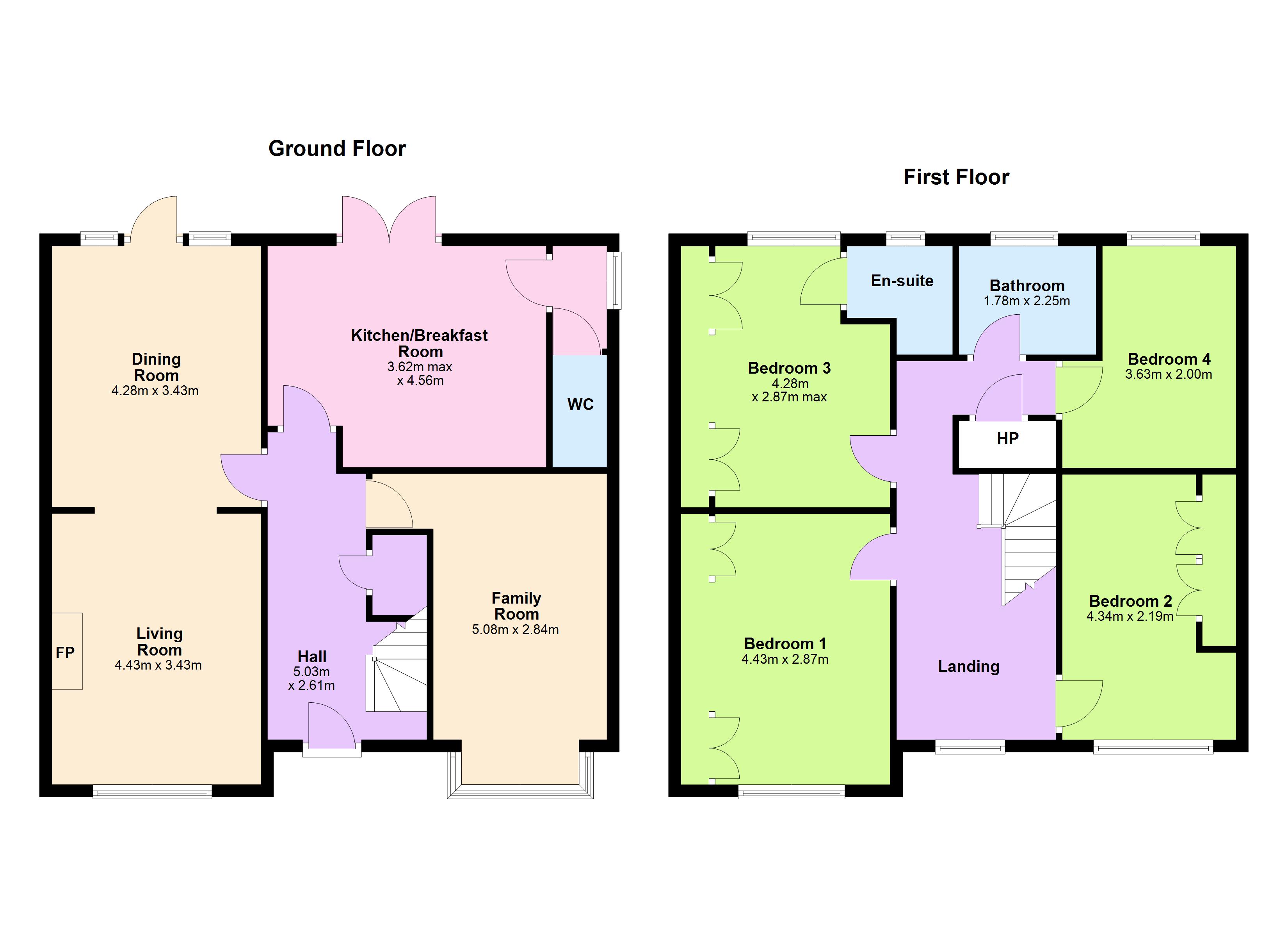For Sale
35 Upper Glenageary Road Glenageary,
Glenageary, A96 P3V6
Asking price
€995,000
Overview
Is this the property for you?
 Semi Detached
Semi Detached  4 Bedrooms
4 Bedrooms  3 Bathrooms
3 Bathrooms  157 sqm
157 sqm Approached through impressive cast iron gates, this distinguished residence is set well back from the road and boasts a generous tarmacadam driveway offering ample off-street parking. Beautifully presented throughout, the property is rich in charm, showcasing original features such as bottleneck plasterwork and picture rails, all blended seamlessly with tasteful modern décor.
Property details
BER:
Accommodation
- Entrance Hall (5.1m x 2.6m)with picture rail, dado rail, alarm panel, tiled floor and understairs storage cupboard
- Living Room (4.4m x 3.45m)with picture rail, bottle neck plaster work, coal effect gas fireplace with white marble surround and black marble inset, polished timber floor and large archway through to the
- Dining Room (4.5m x 3.4m)with door to the rear garden, picture rail, bottle neck plaster work and polished timber floor
- Family Room (5.15m x 2.7m)with bay window, wainscoting, ceiling coving, radiator cover and shelved cupboard housing the fuse board
- Kitchen (3.5m x 4.65m)with a range of fitted cupboards and units, marble work top and surfaces, centre island with a sunken pin plug and breakfast bar, sink unit, provision for a Rangemaster stove with a Waterford Appliance extractor fan over, provision for microwave, integrated bin, sink unit with hot water tap, sinkerator, integrated Siemens dishwasher, plumbed for washing machine, tiled floor, double doors to the rear garden, timber ceiling and recessed lighting and door to the
- Inner Lobby with the Worcester gas boiler, tiled floor and door to
- Guest W.C. with w.c., wash hand basin, tiled floor and timber panelled walls










