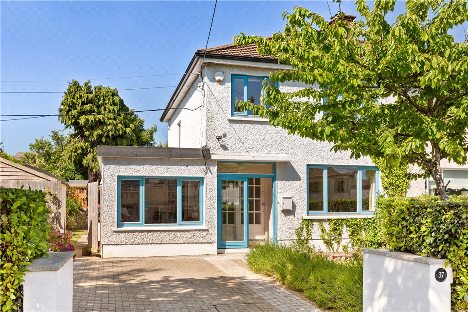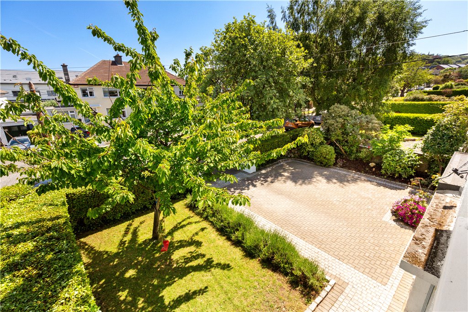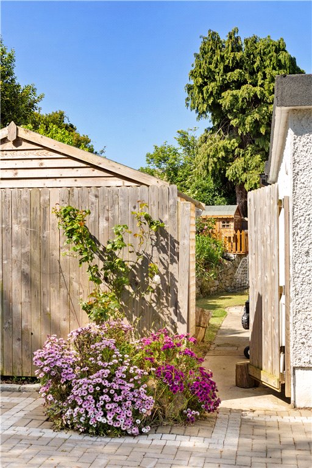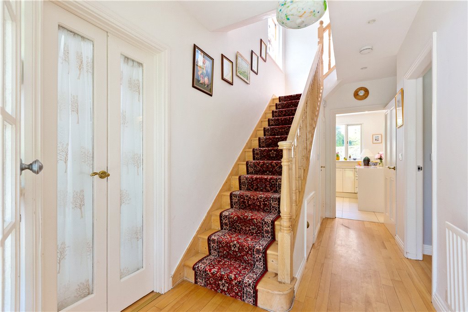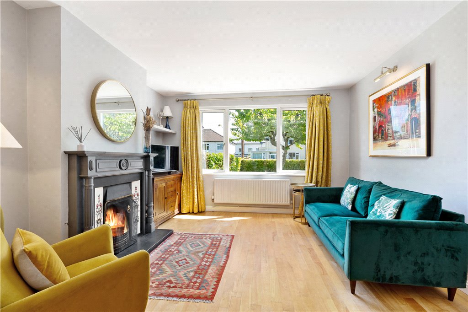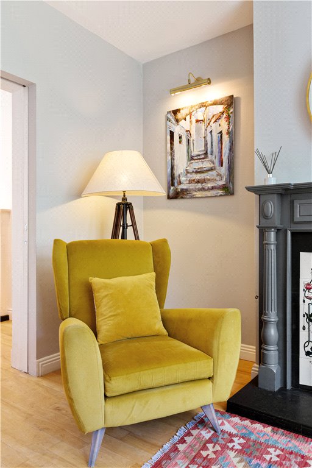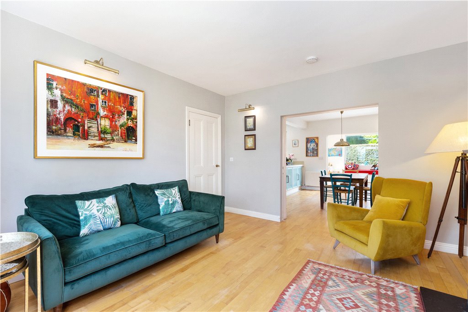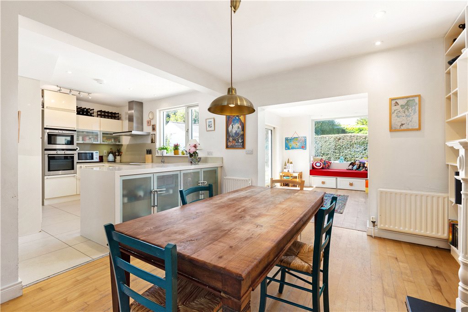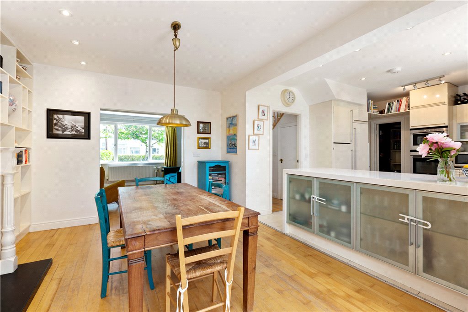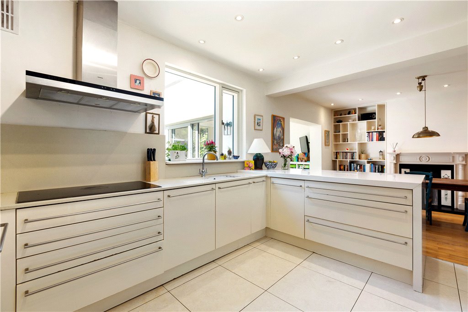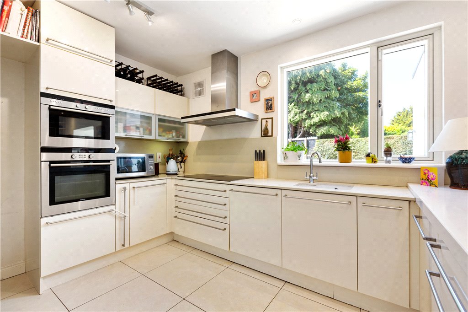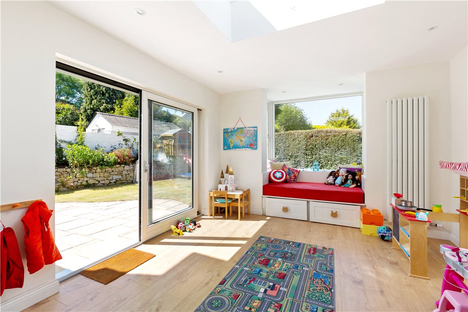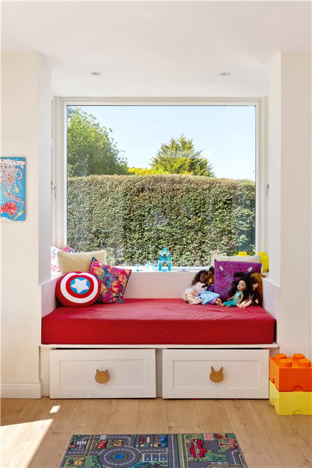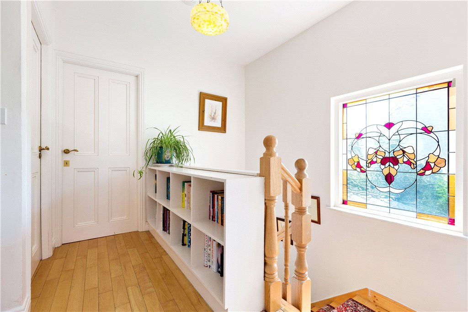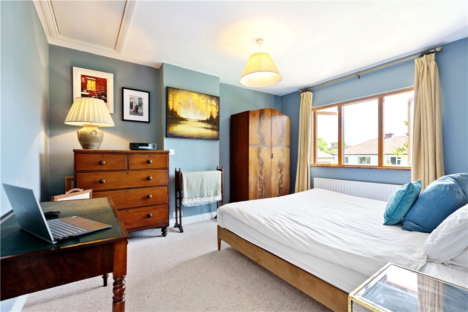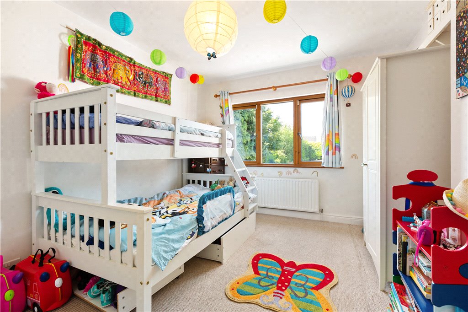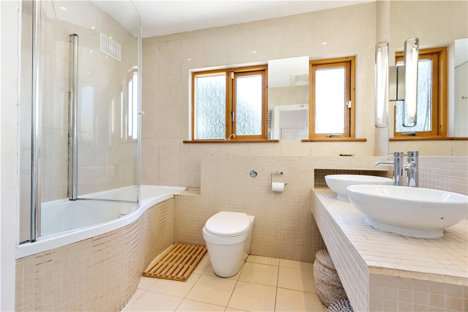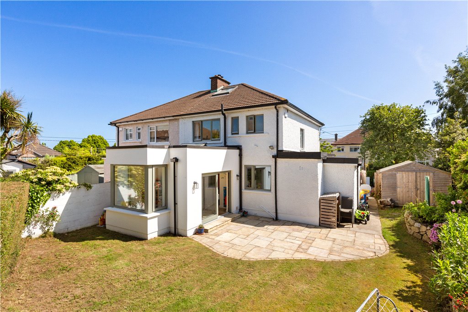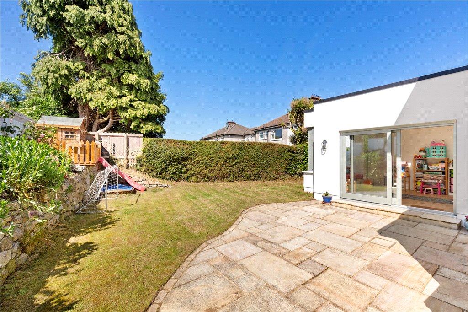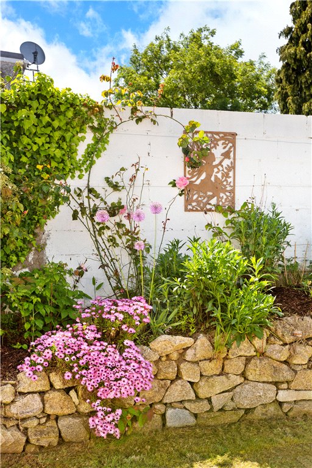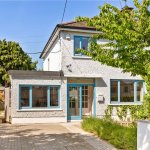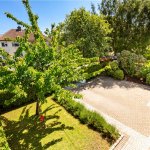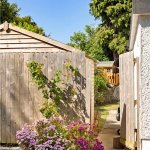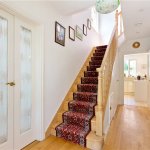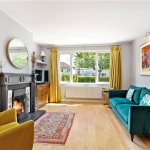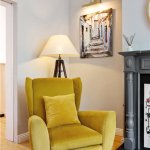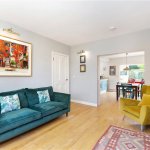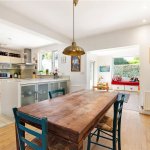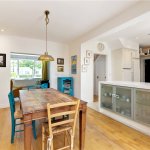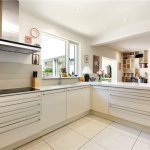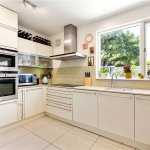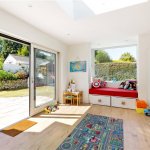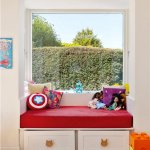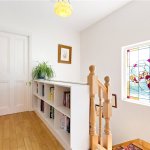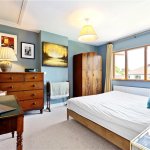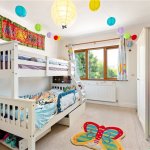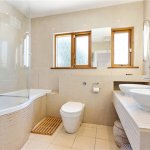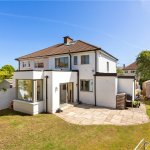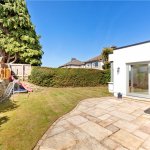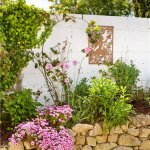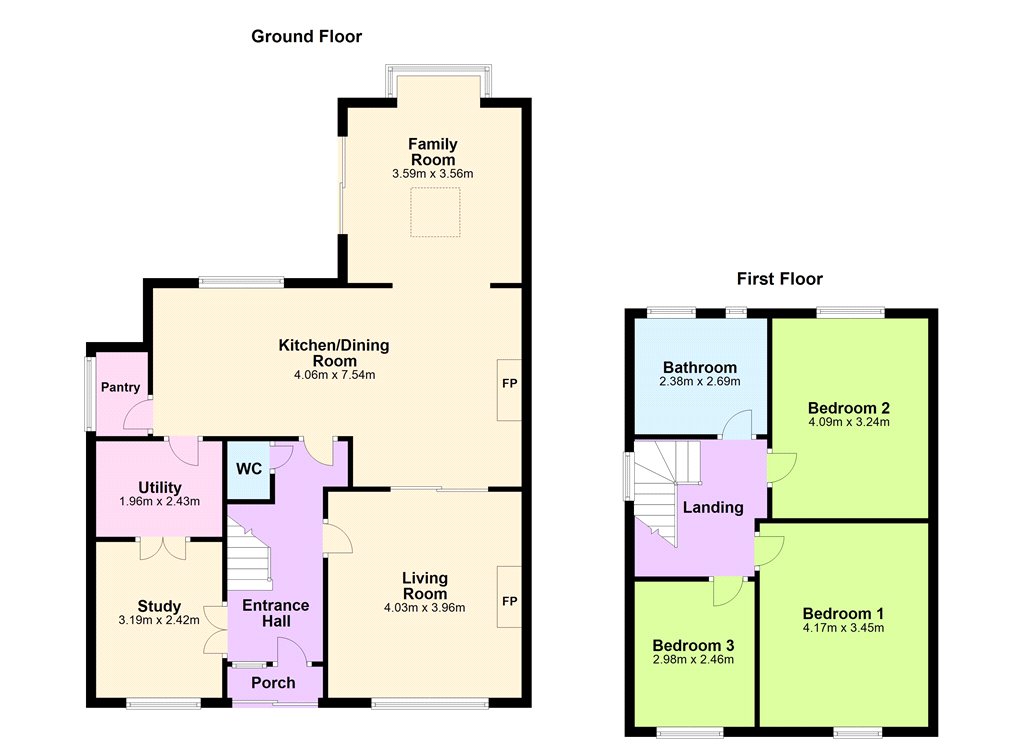37 Springhill Park Killiney Co. Dublin
Overview
Is this the property for you?

Semi Detached

4 Bedrooms

2 Bathrooms

144 sqm
37 Springhill Park is a superb semi-detached four-bedroom family home located in this mature enclave ideally located off Killiney Road within a short walking distance of Glenageary DART Station, Glasthule, Sandycove and Dalkey Village. The house extends to approximately 144sq.m (1,550sq. ft) and benefits from a C3 energy rating. A smart contemporary extension was added in 2019 and the house is presented in excellent decorative order throughout.
37 Springhill Park is a superb semi-detached four-bedroom family home located in this mature enclave ideally located off Killiney Road within a short walking distance of Glenageary DART Station, Glasthule, Sandycove and Dalkey Village. The house extends to approximately 144sq.m (1,550sq. ft) and benefits from a C3 energy rating. A smart contemporary extension was added in 2019 and the house is presented in excellent decorative order throughout. It offers new owners light filled accommodation, a private mature southwest facing garden with great scope to extend subject to the necessary planning permission.
To the front of the house there is a large cobble lock driveway providing off street parking for two cars with a mature front garden and gated pedestrian access to rear garden. Internally the accommodation comprises of a porched entrance opening into a bright reception hall with understairs storage and w.c. Off the hall there is a study/bedroom. To the opposite side of the hall there is a wonderful sitting room overlooking the front garden with a solid maple floor and a feature open fireplace. Sliding pocket doors open from here into the dining room/kitchen which is the heart of this family home. It is generously proportioned and there is a feature open fireplace in the dining area. The kitchen is fitted with a range of contemporary high gloss units with integrated appliances including a five ring Siemens induction hob. Off the kitchen there is a pantry providing excellent storage space and a separate utility room. To the rear of the property there is a wonderful family room which was added in 2019 with a large Munster Joinery gliding Aluclad door opening out to the garden and a feature window seat which is incredibly deep and overlooks the rear garden with storage provision below.
At first floor level there is a feature-stained glass window on the stairwell and a solid oak staircase. Upstairs you will find three bedrooms, two large doubles and a smaller single bedroom with a family bathroom completing the accommodation. There is access from the bedroom to the front to the attic space via a Stira and the attic is floored and provides excellent storage and could be converted subject to the necessary planning permission. The rear garden is a particular feature of this wonderful family home. It is immensely private and benefits from a sunny south westerly orientation. The garden measures approximately 11m in length and approximately 4.5m to the side giving great scope to extend subject to the necessary planning permission. The garden is laid out in an Indian sandstone suntrap patio with an outdoor tap and the remainder is laid out in a mature lawn with a feature granite wall to the side with raised beds, an elevated playhouse, sandpit and a large Barna shed.
The house is within a short walking distance of excellent public transport links to include Glenageary DART Station, the 59 bus route and the Aircoach at Fitzpatrick’s Castle providing a direct route to Dublin Airport. There is an abundance of amenities close by to include Killiney Hill, Killiney Golf Club, Dun Laoghaire seafront and the Forty Foot bathing area. Springhill Park is sure to appeal to families who are looking to get a foothold in the area because of its proximity to excellent primary and secondary schools including Killiney/Glenageary National School, St. Joseph of Cluny, Loreto Abbey Dalkey, Rathdown and Holy Child Killiney.
BER: C3
BER No. 106527823
Energy Performance Indicator: 212.58
- Enclosed Porched Entrance (1.80m x 0.70m )with sliding double glazed door opening in, quarry tiled floor and step up into the
- Entrance Hall (4.50m x 1.90m )with multi-paned frosted hall door and side panel, solid maple floor, digital security alarm panel and understairs storage press
- Understairs W.C. with semi-pedestal wash hand basin, fitted mirror, w.c., chrome heated towel rail, tiled walls and floor and extractor fan
- Living Room (4.00m x 3.90m )with solid maple floor, painted timber fireplace with pattern tiled and slate inset, slate hearth and open fire, television point and sliding pocket doors opening into the
- Dining Room (4.00m x 3.50m )with solid maple floor, painted timber fireplace with slate inset and hearth, built in book shelving either side, LED recessed lighting,
- Family Room (4.80m x 3.60m )with timber effect floor, box bay with window seat storage below, LED recessed lighting, television point, tall radiator, Virgin Media point, feature skylight and gliding double glazed Alu clad door opening out to the garden
- Kitchen (4.00m x 3.00m )with tiled floor, cream high gloss units, natural stone worktop, integrated Nordmende fridge, Siemens stainless steel oven, Siemens microwave over, integrated Bosch dishwasher, five ring Siemens induction hob, Siemens stainless steel chimney effect extractor, one and a half bowl sink unit, heated towel rail, LED recessed lighting and door to
- Pantry (1.70m x 1.20m )with built in shelving
- Utility Room (2.40m x 2.00m )with tiled floor, Worcester gas fired central heating boiler with digital heating controls, Bosch washing machine, Zanussi tumble dryer, free standing PowerPoint freezer, and double doors opening through to study/bedroom to the front
- Study/Bedroom 4 (3.20m x 2.40m )2.5m ceiling, built in book shelving, enclosed fuse board and solid timber floor
- Upstairs with feature-stained glass window on the stairwell and solid oak staircase
- Landing (2.80m x 2.70m )with solid timber floor
- Family Bathroom bath with power shower, his & hers wash hand basin set into mosaic tiled top, mirrors over, wall mounted w.c., hatch to attic, shelved hot press with dual immersion unit and houses the water pump, tall chrome heated towel rail and extra storage
- Bedroom 1 (4.00m x 3.20m )with window overlooking the rear
- Bedroom 2 (4.10m x 3.40m )with hatch to attic with pull down ladder and window overlooking front
- Bedroom 3 (3.00m x 2.40m )with solid timber floor and window to the front
- Attic fully floored with skylight
To the front of the house there is a large cobble lock driveway providing off street parking for two cars with a mature front garden and gated pedestrian access to rear garden. The rear garden is a particular feature of this wonderful family home. It is immensely private and benefits from a sunny south westerly orientation. The garden measures approximately 11m in length and approximately 4.5m to the side giving great scope to extend subject to the necessary planning permission. The garden is laid out in an Indian sandstone suntrap patio with an outdoor tap and the remainder is laid out in a mature lawn with a feature granite wall to the side with raised beds, an elevated playhouse, sandpit and a large Barna shed.
The neighbourhood
The neighbourhood
Killiney is an affluent seaside resort and suburb in Dún Laoghaire Rathdown. It lies south of neighbouring Dalkey, and north of Shankill. The village grew around the 11th century Killiney Church, and became a popular seaside resort in the 19th century.
Killiney is an affluent seaside resort and suburb in Dún Laoghaire Rathdown. It lies south of neighbouring Dalkey, and north of Shankill. The village grew around the 11th century Killiney Church, and became a popular seaside resort in the 19th century.
This is a highly regarded area, very popular with its fair share of celebrity residents. The majority of houses in Killiney are substantial in size with larger than normal gardens. Those situated on the southern slopes of Killiney Hill offer stunning views of the seascape and landscape and tend to be very sought-after. Likewise, the excellent selection of local primary and secondary schools such as Glenageary Killiney National School (Wyvern), St Joseph’s of Killiney and Holy Child are a big draw for families looking to settle down.
The area has an abundance of excellent leisure and recreation facilities, such as coastal and hill walks, rock climbing and even hang gliding (for those not faint of heart!). Killiney Beach is particularly popular with swimmers and bathers alike, and nearby Dun Laoghaire Harbour with its four yacht clubs and extensive marina is very popular with the marine and sailing enthusiasts. Of course, Killiney Hill is well known for its stunning walks and views overlooking Dublin Bay.
Killiney’s DART station offers easy access to Dublin city, and a regular bus service reaches the public transport options at Dun Laoghaire. However, with the many excellent amenities in Killiney town, residents often opt for the renowned restaurants, cafés, pubs and shopping closer to home. Everything needed for modern living – including supermarkets, pharmacy, dentistry, banks and newsagents – are available in this charming south Dublin village.
Lisney services for buyers
When you’re
buying a property, there’s so much more involved than cold, hard figures. Of course you can trust us to be on top of the numbers, but we also offer a full range of services to make sure the buying process runs smoothly for you. If you need any advice or help in the
Irish residential or
commercial market, we’ll have a team at your service in no time.
 Semi Detached
Semi Detached  4 Bedrooms
4 Bedrooms  2 Bathrooms
2 Bathrooms  144 sqm
144 sqm 














