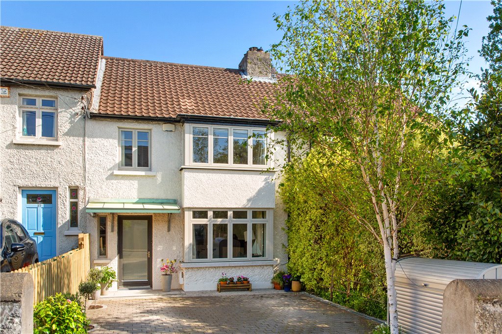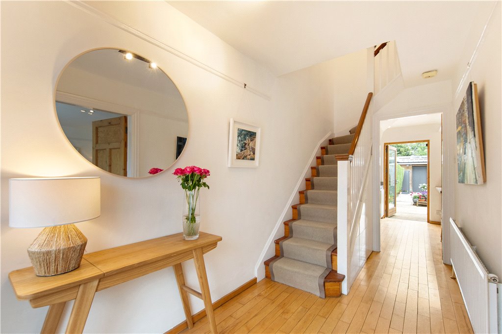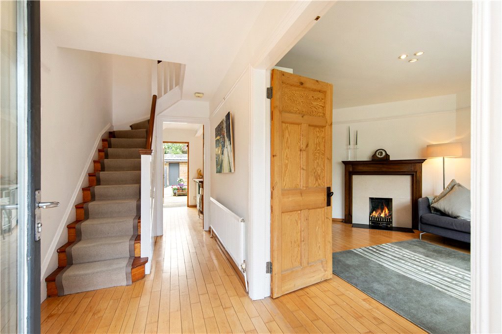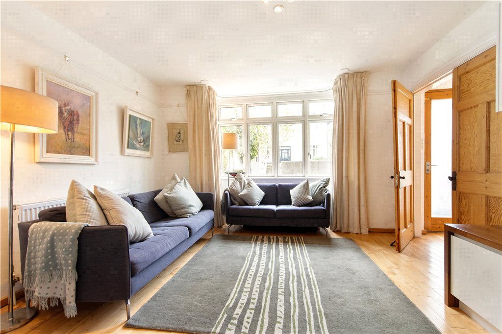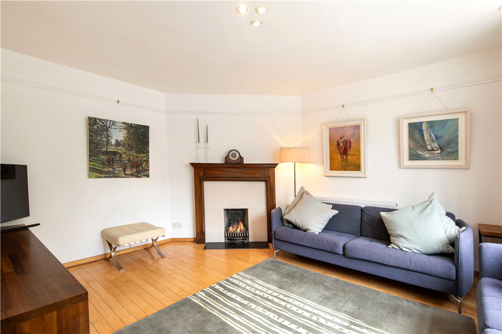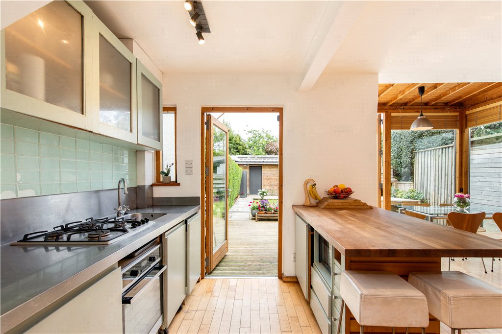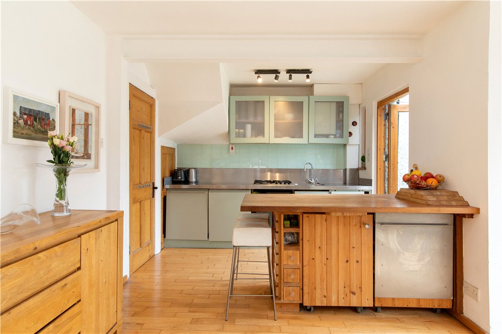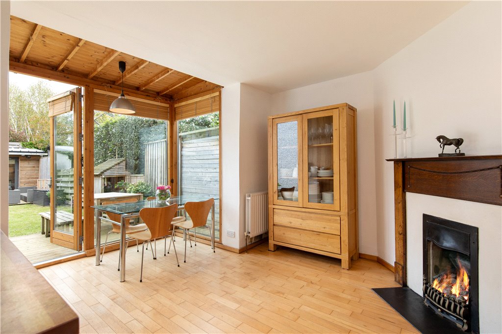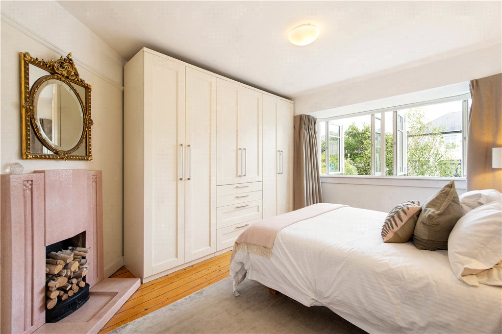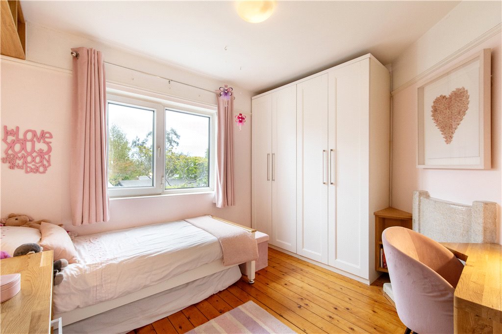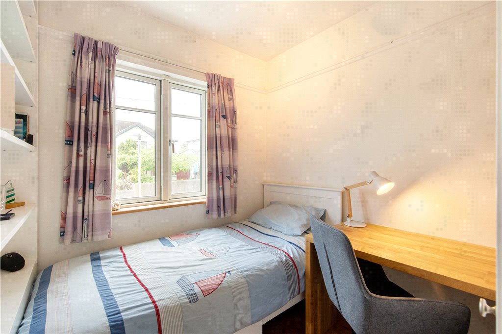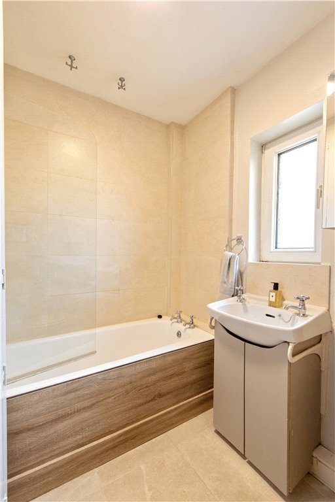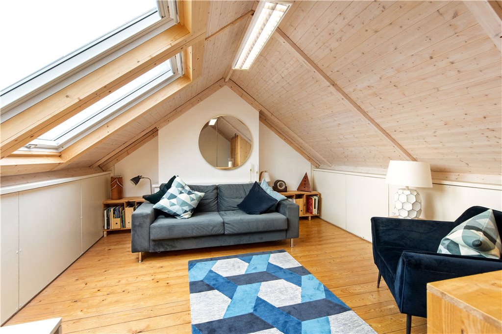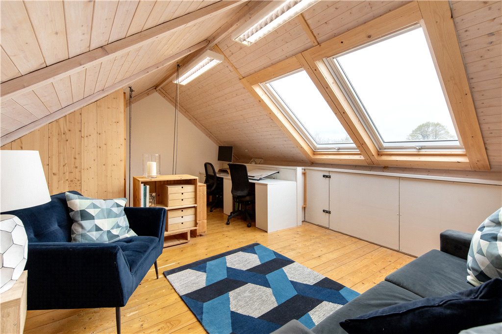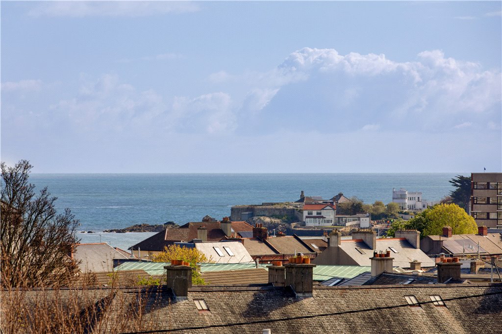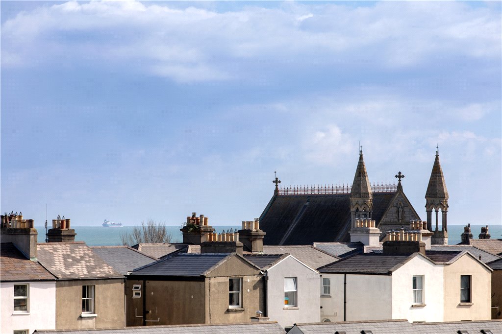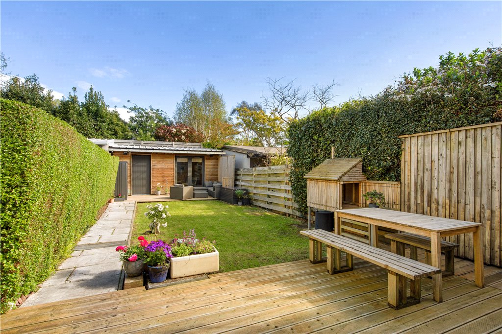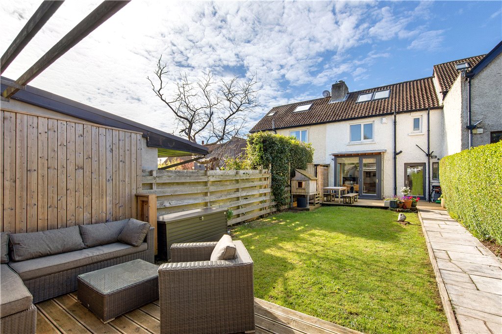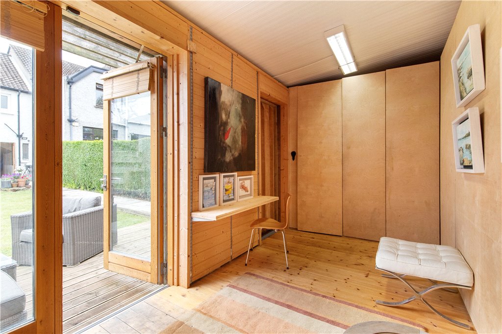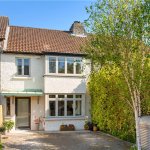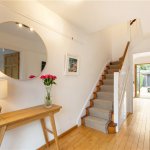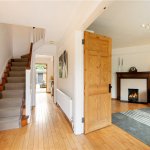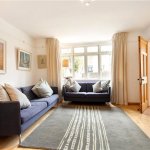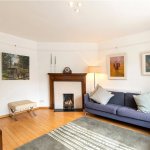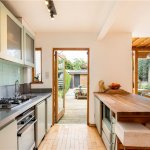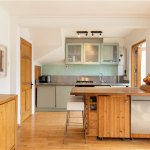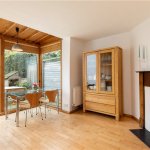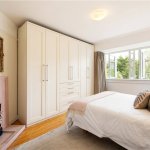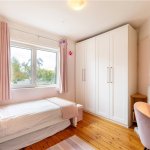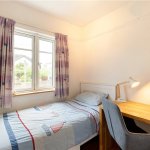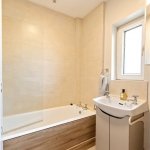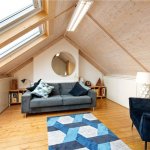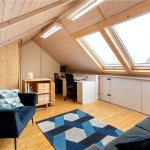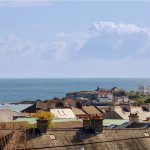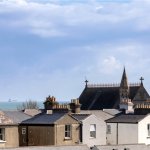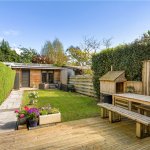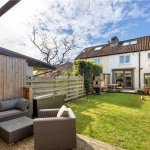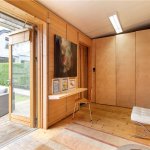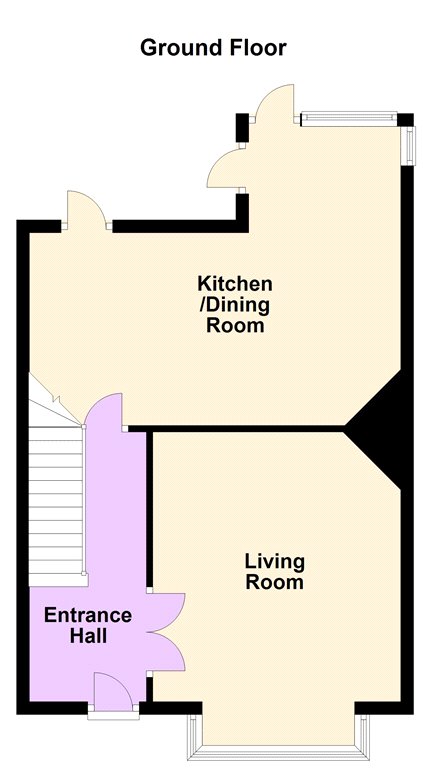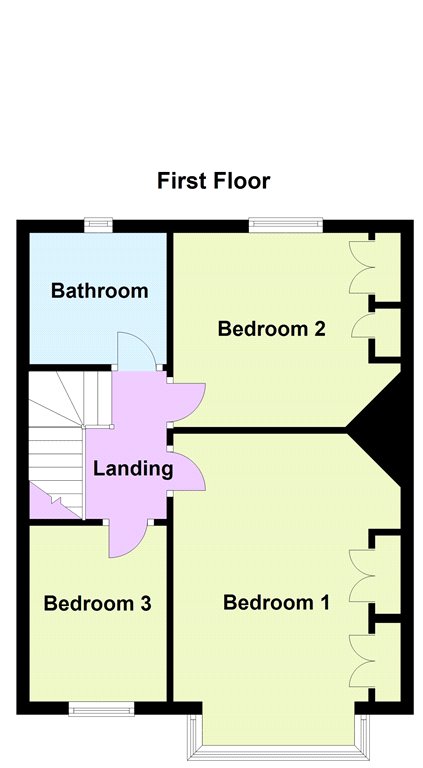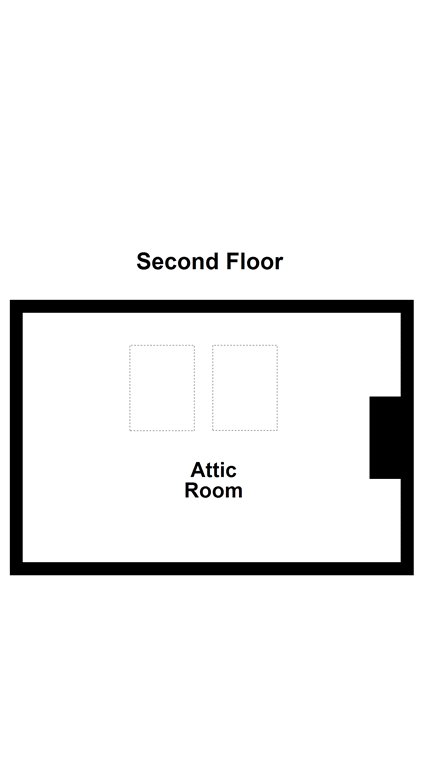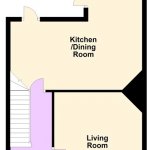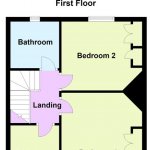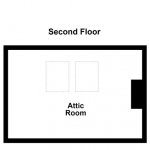39 Eden Road Upper Glenageary Co. Dublin
Overview
Is this the property for you?

Terraced

3 Bedrooms

1 Bathroom

92 sqm
Number 39 Eden Road Upper is an exceptionally attractive, mid-terrace family home, built circa 1936 that is wonderfully located in the heart of Glenageary just a short stroll from every conceivable amenity including The Metals, Seafront, The People’s Park, a selection of schools, wonderful recreation and leisure facilities, Glasthule and Dun Laoghaire as well as regular transport links via the bus and DART.
Number 39 Eden Road Upper is an exceptionally attractive, mid-terrace family home, built circa 1936 that is wonderfully located in the heart of Glenageary just a short stroll from every conceivable amenity including The Metals, Seafront, The People’s Park, a selection of schools, wonderful recreation and leisure facilities, Glasthule and Dun Laoghaire as well as regular transport links via the bus and DART.
This superb property has been wonderfully cared for over the years and is presented in excellent decorative order throughout. The well-proportioned accommodation extends to approximately 91.5sq.m (985sq.ft) over the two levels. It briefly comprises of a porch entrance opening into a generous reception hall with clever storage. This opens into an excellent sitting room with bay window, classical corner fireplace and bespoke built in storage unit. The entire of the rear of the house is made up of the open plan kitchen with ceiling to floor glass overlooking the landscaped rear garden. The entire of the downstairs is fitted with Canadian solid maple timber flooring. Upstairs off the landing is a family bathroom and the three bedrooms with built in storage and wardrobe provisions. A hatch with pull down Stira leads up to a converted attic that is fully floored and panelled providing important extra storage and lovely views.
To the front of the property there is a large, cobbled driveway with a granite border providing ample off-street parking. The rear is completely private, hedged and fenced and landscaped mainly in lawn with two decked areas ideal for al fresco dining and enjoying sun downers late into the evening. A garden room is a welcome addition to the rear of the property. It offers plenty of storage, houses the utility appliances and would double up as an excellent home office.
The property will be of major interest to those trying to get a foothold in the highly regarded suburb of Glenageary within just a short stroll of the excellent amenities that are in Sandycove and Glasthule villages including specialised shops, pubs, excellent primary and secondary schools and some of the finest restaurants in South County Dublin. There is a host of recreation and leisure facilities in close proximity to the property including the Hudson Park sports ground with its excellent playground and dog walking track. Within a stones’ throw is Dun Laoghaire with its historic harbour, popular walks on the east and west piers with four yacht clubs and an extensive marina being of major interest to the marine and sailing enthusiast. Sea swimming and bathing is located at Sandycove Harbour and the Forty Foot and the general area is well served with other sporting facilities including tennis, football, hockey, rugby and golf clubs along with excellent transport links available via the bus and DART making commuting to and from the city centre very simple. The Aircoach stopping in Glasthule provides access to and from Dublin Airport.
BER: E1
BER No. 117387134
Energy Performance Indicator: 311.41
- Porched Entrance solid Iroko mahogany clad with hand crafted sheet copper top and gutter and leads into the
- Reception Hall (4.20m x 1.80m )with solid Canadian maple floor running through the entire downstairs of the property, shelving above the hall door, understairs storage, digital security alarm panel, picture rail and double folding stripped pine doors opening into the
- Sitting Room (4.75m x 3.90m )with bay window overlooking the front, Canadian maple floor, built in box shelving, picture rail, very fine fireplace with mahogany surround, French limestone inset, slate hearth and gas coal effect fire to the front and custom mahogany topped television credenza with storage under
- Kitchen (2.95m x 2.75m )with stripped pine door opening in, Canadian solid maple floor, mix of stainless steel kitchen with hand painted timber press units, display cabinets, one with frosted glazed front housing the Potterton gas fired central heating boiler with the zoned digital heating controls under, integrated Bosch slimline dishwasher, four ring De Dietrich gas hob, sink unit, integrated Zanussi surface fridge and integrated Bosch surface freezer, Electrolux bespoke stainless steel worktop fitted oven, stainless steel upstand and glazed splashback, breakfast island with solid oak butcher block worktop, cupboards and drawers under, space for microwave, extra storage & seating area
- Dining/Breakfast Room (4.65m x 3.15m )with rear bay area, twin Rationel doors opening out the deck and garden, ceiling to floor picture windows overlooking the expansive deck area, recessed lighting, and corner fireplace with solid black stained oak surround, cast iron inset, slate hearth and gas coal effect fire to the front
- Landing with hatch to a converted attic with pull down Stira ladder
- Family Bathroom with cast iron bath with timber effect panelling, part tiled walls, step in tiled power shower over the bath, wash hand basin set into vanity unit with cupboards under, wall mounted w.c., mirrored fronted medicine cabinet over, shelved hot press with dual immersion unit and further storage
- Bedroom 1 (3.45m x 3.05m )with excellent built in units comprising book shelving, box shelving, drawers, wardrobes, desk unit with shelving over, Art Deco open fireplace with matching hearth, tilt & turn window overlooking the rear and picture rail
- Bedroom 2 (4.85m x 3.40m )with bay window, solid timber floor, excellent range of built in wardrobes, centre with chest of drawers, Art Nouveau pink open fireplace with matching hearth, and picture rail
- Bedroom 3 (2.55m x 2.20m )with timber floor, built in shelving unit, desk unit with shelving to the side, wardrobe with drawers under, and further storage over the doorway
- Attic Space (5.80m x 3.70m )with vaulted ceiling and limed pine panelling, under eaves storage, solid timber floor, two large Velux skylights with blackout blinds letting in lots of light that opens fully from the top giving a great vista out over the roof tops across the sea and Sandycove Point, built in desk unit and further hidden storage that is good and deep
- Garden Room/Home Office (5.40m x 2.00m )block built, insulated and cedar clad with pergola, wired and alarmed, Rationel double glazed French doors
To the front there is cobbled off street parking for a number of cars. The rear garden is mainly laid out in lawn with a pressure treated deck ideal for al fresco dining with a terracotta stone paved path leading to a rear pressure treated solid timber deck and to the garden room. The garden measures approximately 18.3m (60ft) and is mainly laid out in lawn bordered by hedging and fencing.
The neighbourhood
The neighbourhood
Glenageary is a highly regarded suburb populated with houses designed with growing families in mind. Property in this area is very sought after, due to the neighbourhood’s desirable location, proximity to the seafront and excellent amenities. Dalkey, Dun Laoghaire, Glasthule and Killiney all surround the area, and residents can avail of the incredible restaurants, pubs, shopping and recreational facilities of these neighbouring villages.
Glenageary is a highly regarded suburb populated with houses designed with growing families in mind. Property in this area is very sought after, due to the neighbourhood’s desirable location, proximity to the seafront and excellent amenities. Dalkey, Dun Laoghaire, Glasthule and Killiney all surround the area, and residents can avail of the incredible restaurants, pubs, shopping and recreational facilities of these neighbouring villages.
An excellent selection of primary and secondary schools are located in the area, such as Glenageary Killiney National School (Wyvern), Dalkey School Project and Rathdown Girls Schools. St Paul’s Church (Church of Ireland) is located on the corner of Silchester Road and Adelaide Road.
Glenageary is an ideal location for anyone looking to live close to an abundance of leisure and recreational facilities – coastal walks, a designated cycle lane direct to Blackrock and Sandycove Promenade along with Glenageary Tennis Club, Monkstown Hockey Club and Cuala GAA at Thomastown Park. Dun Laoghaire Harbour with its four yacht clubs and extensive marina is very popular with marine and sailing enthusiasts and is only a couple of kilometres away.
Glenageary Shopping Centre, Park Pointe and a Lidl supermarket are all available for shopping, with more extensive options and boutique stores in nearby Dun Laoghaire. Access to Dublin city centre is easy, with a regular bus service that also runs to Brides Glen and Loughlinstown. DART service also runs through the area, at Glenageary’s own station, with routes between Connolly Station and Bray.
Lisney services for buyers
When you’re
buying a property, there’s so much more involved than cold, hard figures. Of course you can trust us to be on top of the numbers, but we also offer a full range of services to make sure the buying process runs smoothly for you. If you need any advice or help in the
Irish residential or
commercial market, we’ll have a team at your service in no time.
 Terraced
Terraced  3 Bedrooms
3 Bedrooms  1 Bathroom
1 Bathroom  92 sqm
92 sqm 











