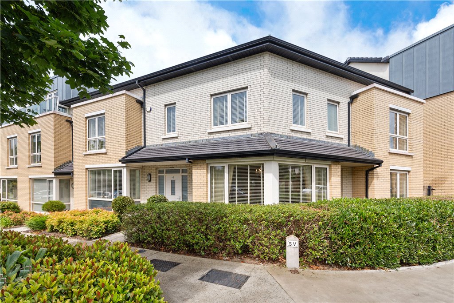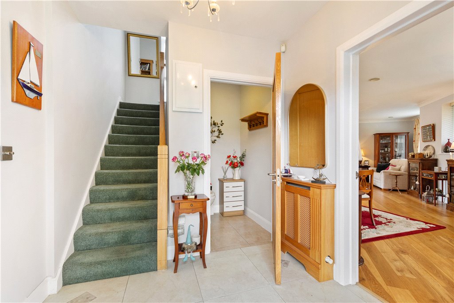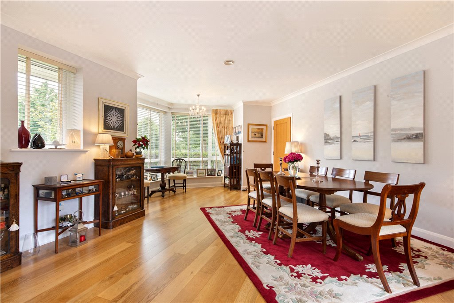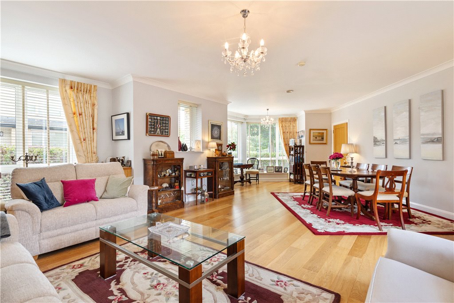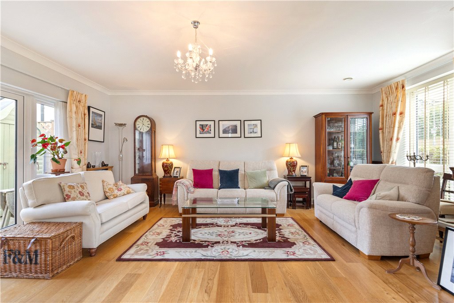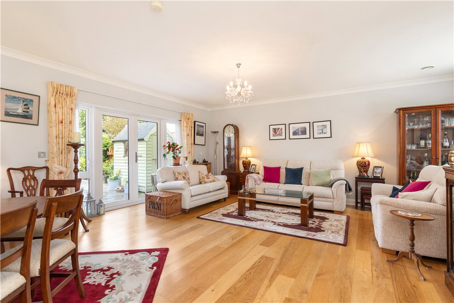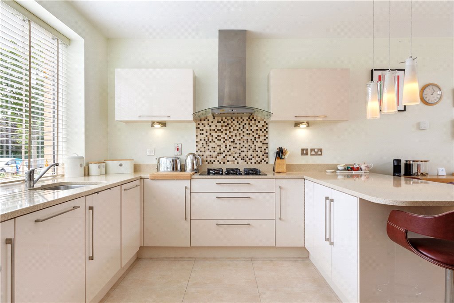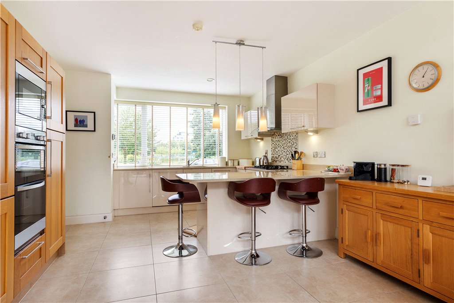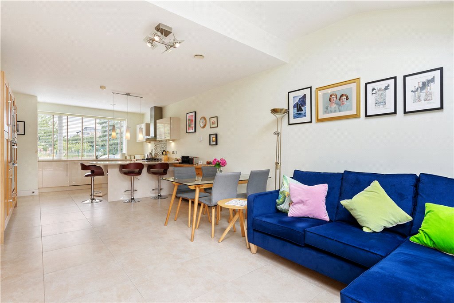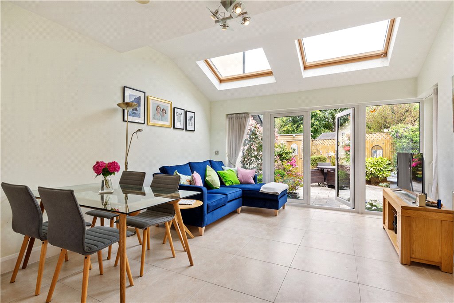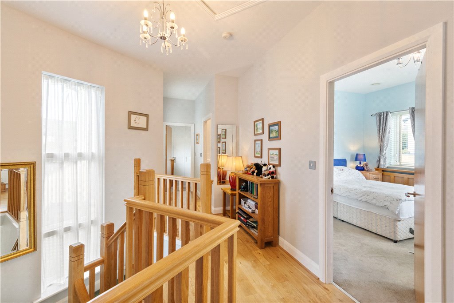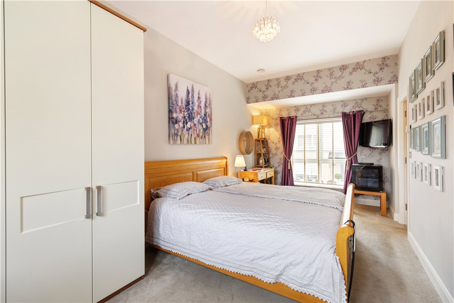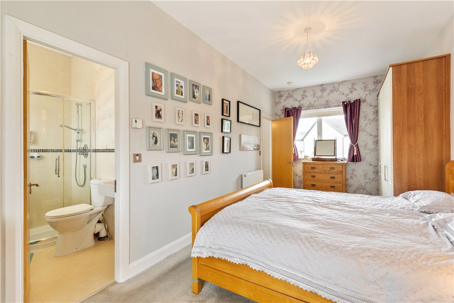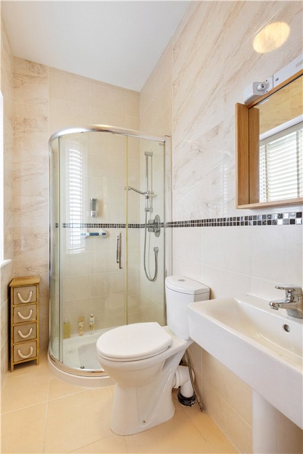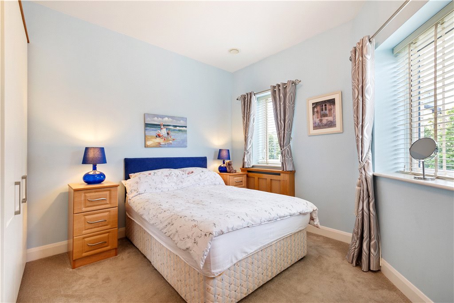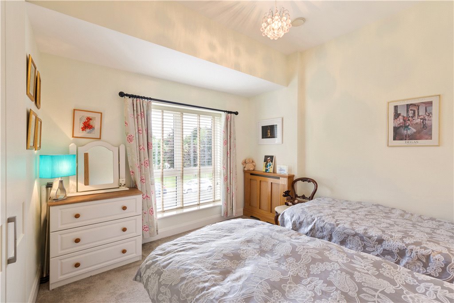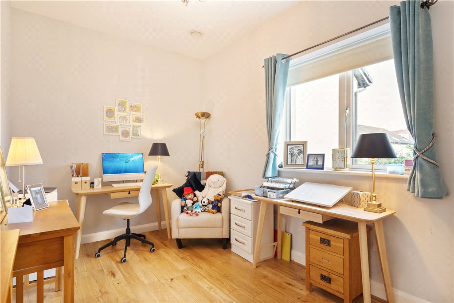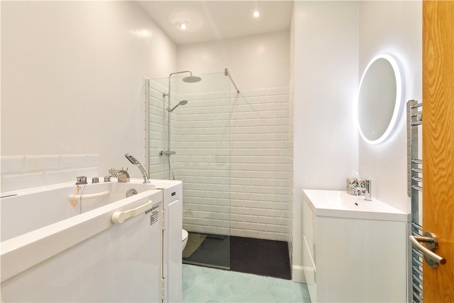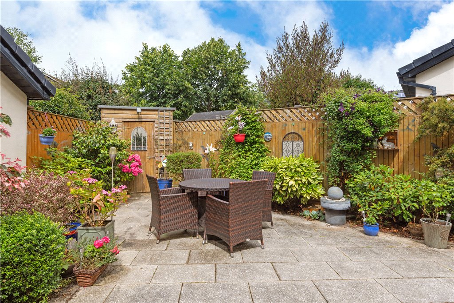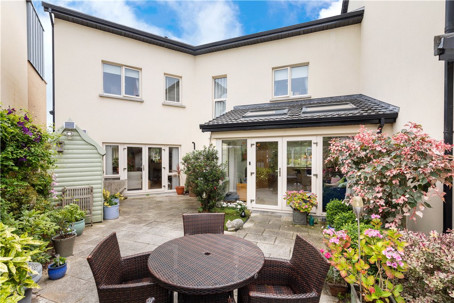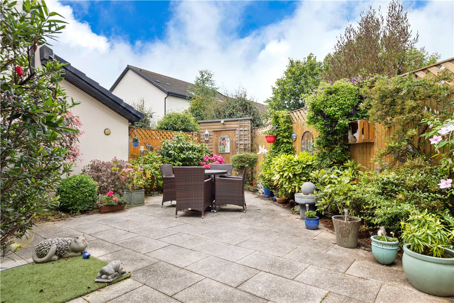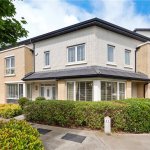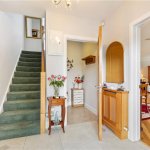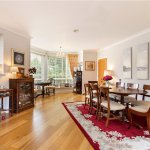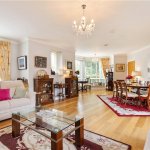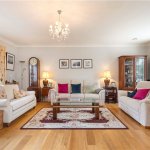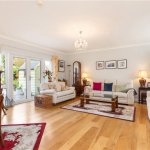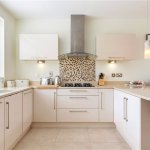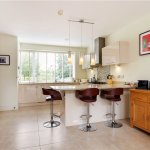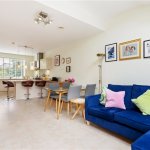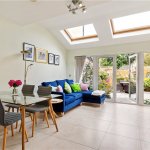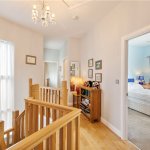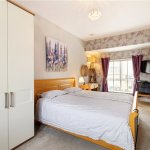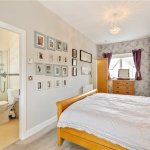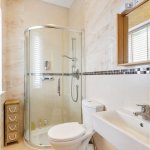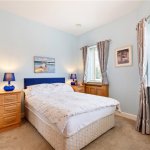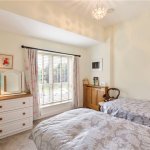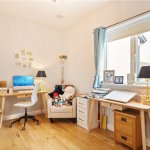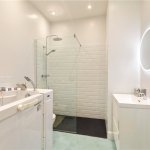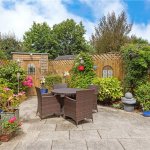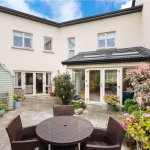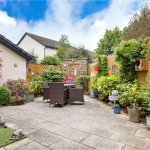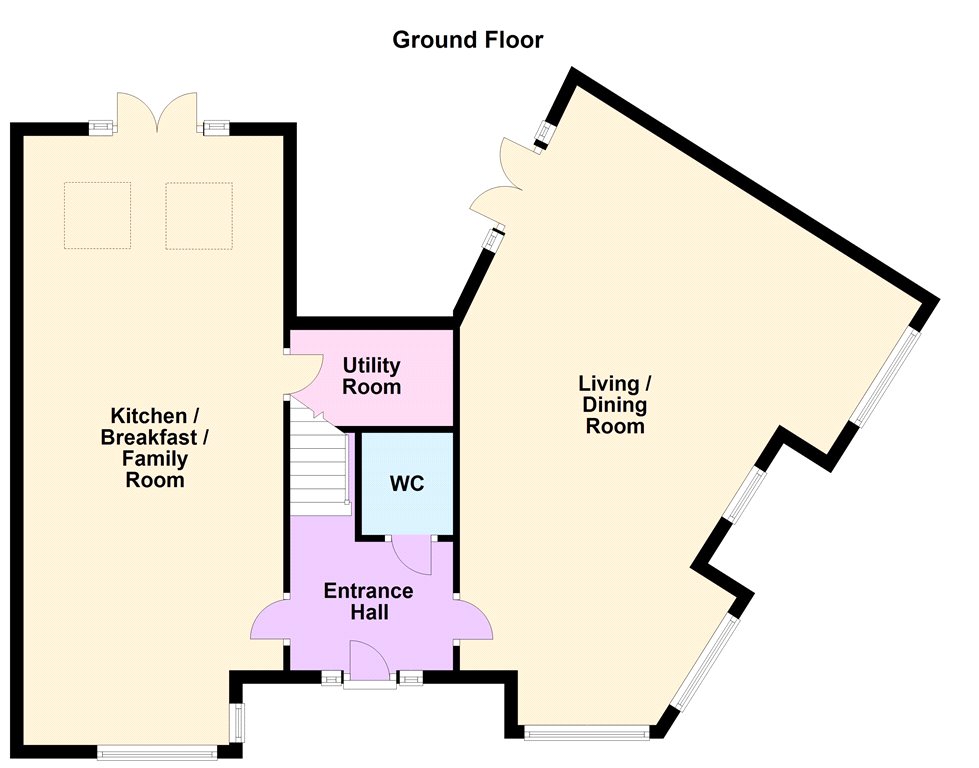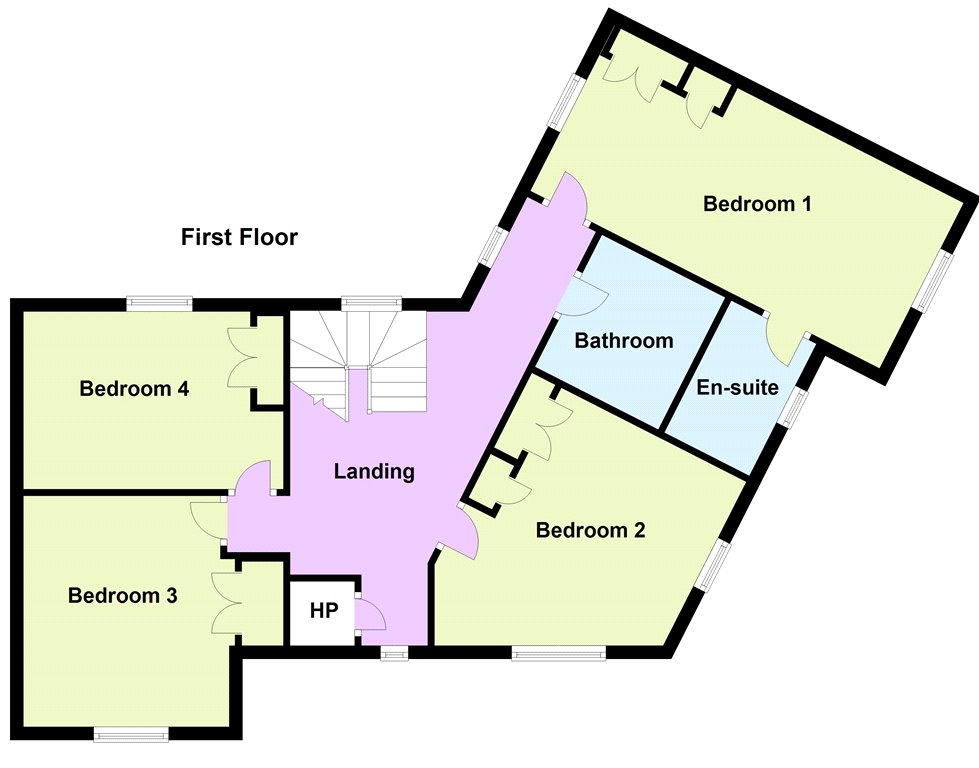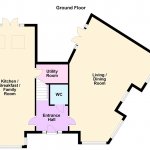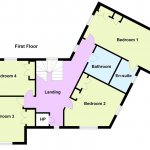4 Marconi Crescent, Honeypark Dun Laoghaire Co. Dublin
Overview
Is this the property for you?

End of Terrace

4 Bedrooms

3 Bathrooms

174 sqm
Ideally positioned within the sought-after and family-oriented Honeypark development, built by Cosgrave in 2013, 4 Marconi Crescent is a beautifully presented four-bedroom home extending to approximately 174 sqm (1,873sq.ft.). Occupying a corner position, overlooking the park, this light-filled property benefits from dual-aspect accommodation, enhancing the sense of space and brightness throughout.
Ideally positioned within the sought-after and family-oriented Honeypark development, built by Cosgrave in 2013, 4 Marconi Crescent is a beautifully presented four-bedroom home extending to approximately 174 sqm (1,873sq.ft.). Occupying a corner position, overlooking the park, this light-filled property benefits from dual-aspect accommodation, enhancing the sense of space and brightness throughout.
Upon entering, the welcoming hallway leads to a guest WC, with a large dual aspect living/dining room with French doors out to the garden. At the other side of the hall there is a superb kitchen/breakfast/family room which is well-appointed, offering a separate utility and direct garden access. Upstairs features four well-proportioned bedrooms, and the master bedroom is en-suite with a shower room completing the accommodation internally. The property is equipped with a digital security alarm system and boasts a B2 energy rating with a heat recovery ventilation system and PV solar panels, ensuring energy efficiency.
Honeypark, developed by Cosgrave on the former Dun Laoghaire Golf Course, is renowned for its parkland setting with a wide range of amenities, including a feature lake, multi-sport playing area, picnic spaces, and nature trails. Essential services such as a large Boots Pharmacy, Costa Coffee and Tesco are located beside the development.
Dun Laoghaire town centre is a mere 15-minute walk away, offering two shopping centres, a variety of coffee shops, restaurants, piers, and coastal activities. The area is well-served by an array of primary and secondary schools, along with excellent recreational and leisure facilities. Transportation options are plentiful with a regular bus service running along the Upper Glenageary Road.
BER: B2
BER No. 105479356
Energy Performance Indicator: 112.19
- Entrance Hall (2.40m x 2.20m )with tiled floor, alarm, fuse board and door to
- Guest W.C. (1.50m x 1.30m )with tiled floor, w.c., wash hand basin, mirrored medicine cabinet
- Living/Dining Room (8.30m x 5.90m )with oak flooring, ceiling coving, four windows looking to the front and glazed French doors opening out to the rear garden
- Kitchen/Breakfast/Family Room (8.00m x 4.00m )with tiled floor, high gloss and oak units with a quartz countertop, picture window overlooking the park, integrated appliances including an: Electrolux dishwasher, Zanussi five ring gas hob, double oven, microwave, fridge/freezer, breakfast bar, family room area with glazed French doors out to garden, two Velux skylights overhead and door to
- Utility Room (2.40m x 1.50m )with Zanussi washing machine and Indesit dryer
- Upstairs with window on the stairwell
- Landing with oak flooring, window front and back, hot press with hot water cylinder, pump, Vent Axia unit and hatch to attic
- Bedroom 1 (6.00m x 2.80m )dual aspect with fitted wardrobes and door to
- En Suite Shower Room with tiled floor, chrome heated towel rail, wash hand basin, w.c., corner shower and frosted window to the front
- Shower Room with tiled floor, Oasis seated shower unit, w.c., wash hand basin with vanity under, chrome heated towel rail, shower and recessed lighting
- Bedroom 2 (4.40m x 3.60m )with two windows looking front and fitted wardrobes
- Bedroom 3 (3.50m x 3.10m )with window looking out over the park and fitted wardrobes
- Bedroom 4 (4.10m x 2.50m )with window to the rear and fitted wardrobes
Number 4 Marconi Crescent overlooks the beautifully landscaped communal grounds, which include a children’s playground and lake. To the front of the property there is a parking bay with two designated parking spaces. The private rear garden measures approximately 10m in length, is low maintenance, featuring a colourful array of plants and shrubs, a shed, boiler house and access out to the shared side passageway.
The neighbourhood
The neighbourhood
Dun Laoghaire has had its share of monikers over the years. Initially established as Dun Leary, then renamed Kingstown in honour of King George IV’s 1821 visit, it is now known in the original Irish spelling as Dun Laoghaire. One thing has stayed the same, however — the area’s popularity with residents and tourists alike!
Dun Laoghaire has a rich history as a major port, once being the largest in the country, as well as the endpoint for Ireland’s first railway.
Dun Laoghaire has had its share of monikers over the years. Initially established as Dun Leary, then renamed Kingstown in honour of King George IV’s 1821 visit, it is now known in the original Irish spelling as Dun Laoghaire. One thing has stayed the same, however — the area’s popularity with residents and tourists alike!
Dun Laoghaire has a rich history as a major port, once being the largest in the country, as well as the endpoint for Ireland’s first railway. Today it is a well-established village with a wide array of shops, restaurants, pubs, cinemas, and of course, plenty of recreational activities. Dun Laoghaire locals enjoy everything from dining at favourites such as Bistro Le Monde, to sea swimming at the Forty Foot, catching a show at the Pavilion Theatre or any number of marine activities in one of Dun Laoghaire’s four yacht clubs. On Sundays, The People’s Park draws huge numbers of both stallholders and visitors to their famous Farmers’ Market.
Located within 10 kilometres from Dublin City Centre, Dun Laoghaire is extremely well served by public transport. The DART line offers 20-minute trips from the city centre, and there are excellent bus routes in the area along with the Aircoach servicing Dublin Airport. There are numerous schools in the area, with some of Dublin’s top-rated primary and secondary schools located close by.
Lisney services for buyers
When you’re
buying a property, there’s so much more involved than cold, hard figures. Of course you can trust us to be on top of the numbers, but we also offer a full range of services to make sure the buying process runs smoothly for you. If you need any advice or help in the
Irish residential or
commercial market, we’ll have a team at your service in no time.
 End of Terrace
End of Terrace  4 Bedrooms
4 Bedrooms  3 Bathrooms
3 Bathrooms  174 sqm
174 sqm 















