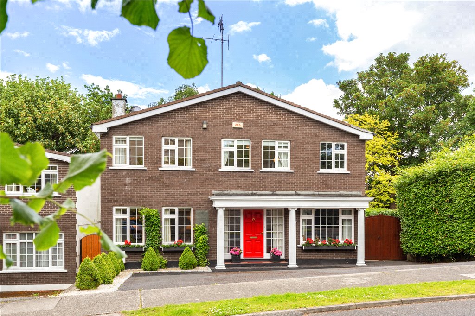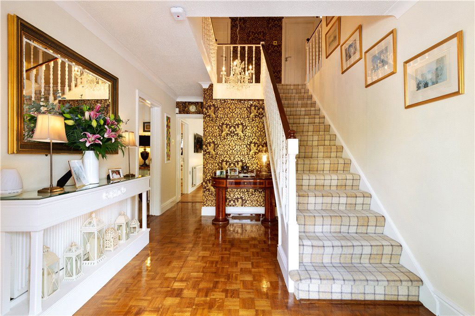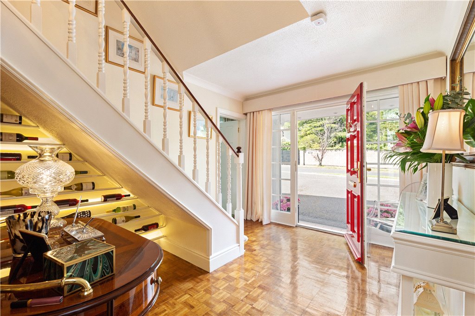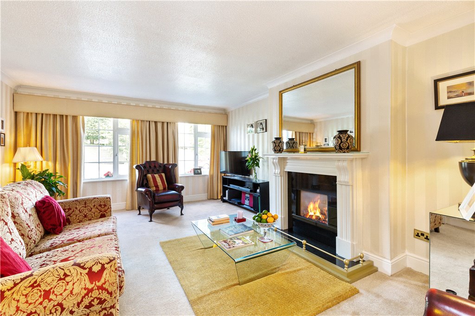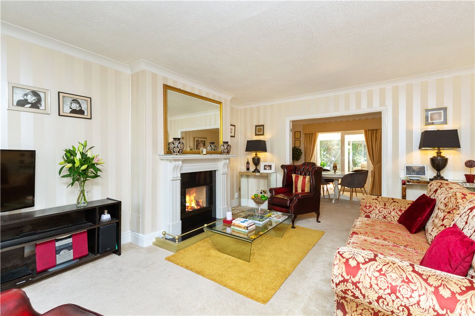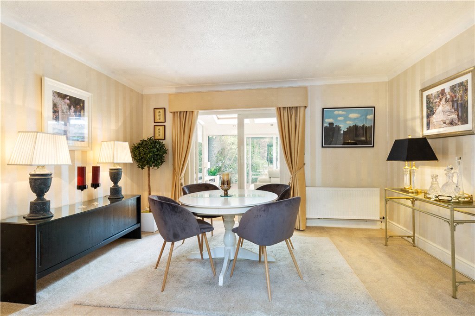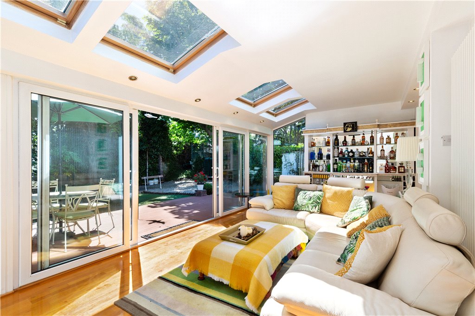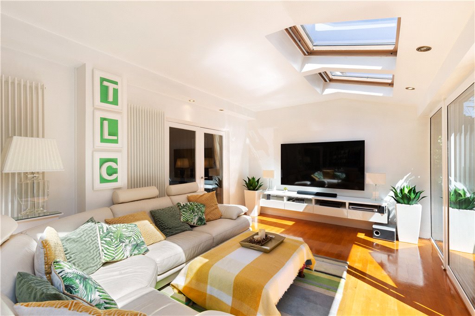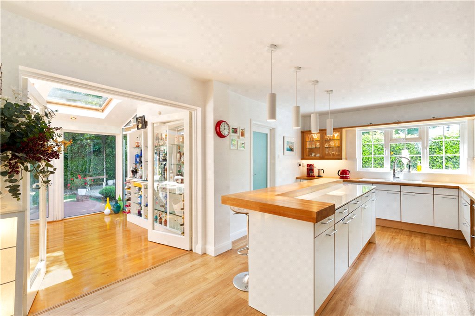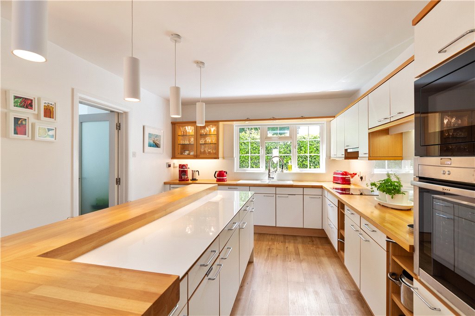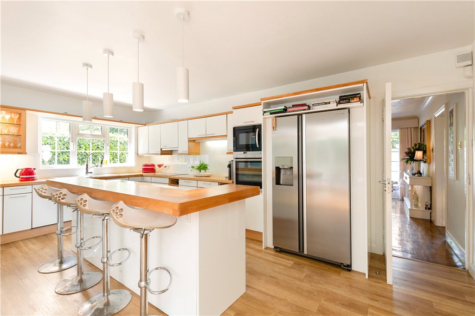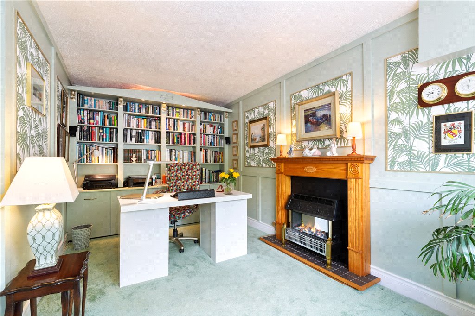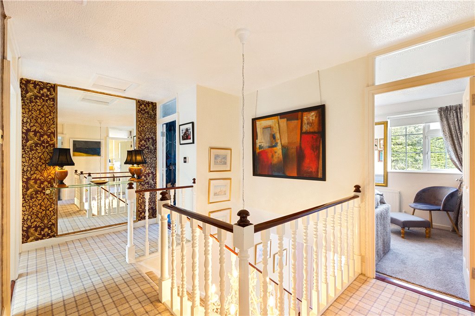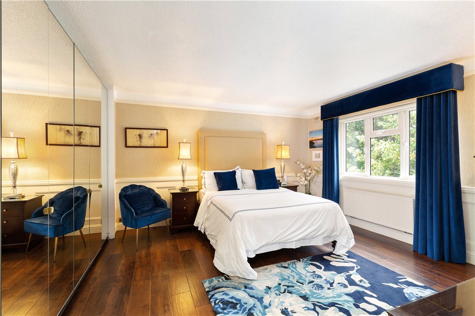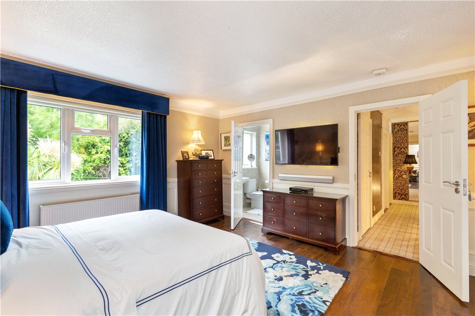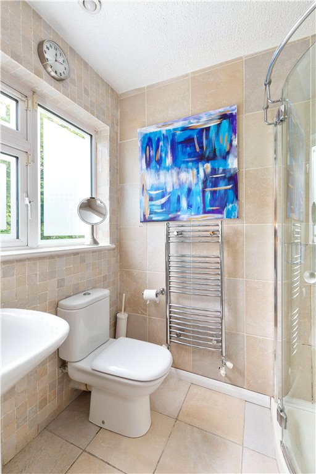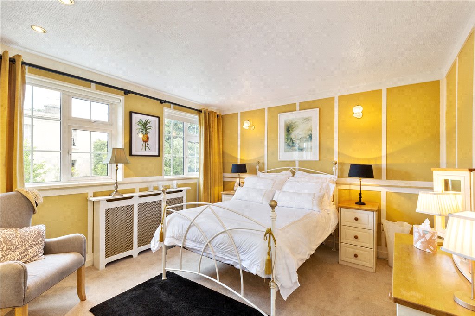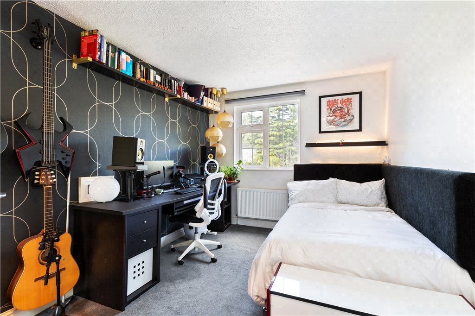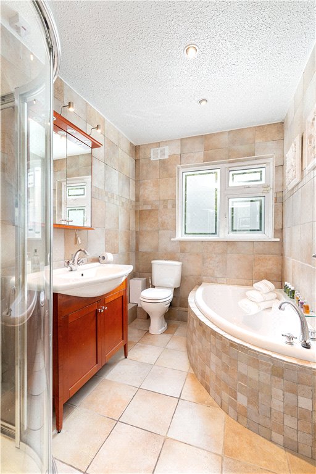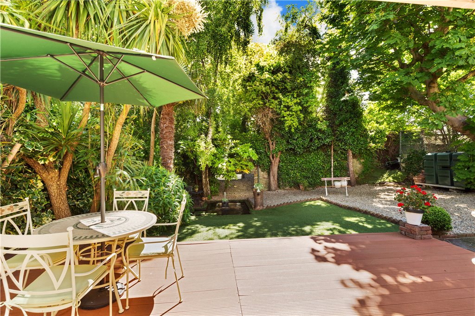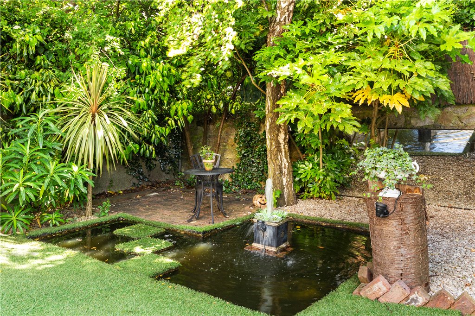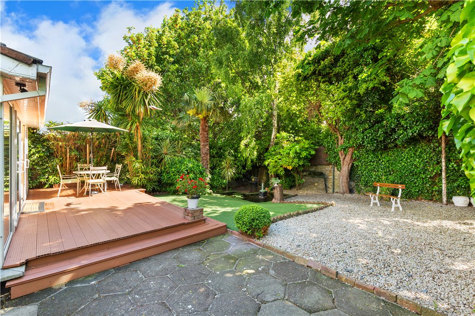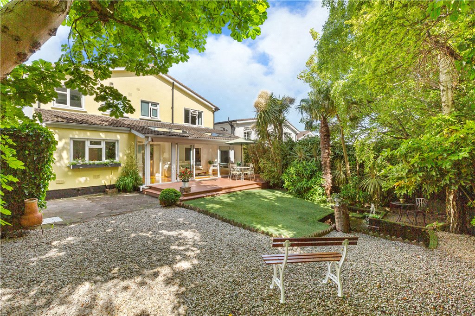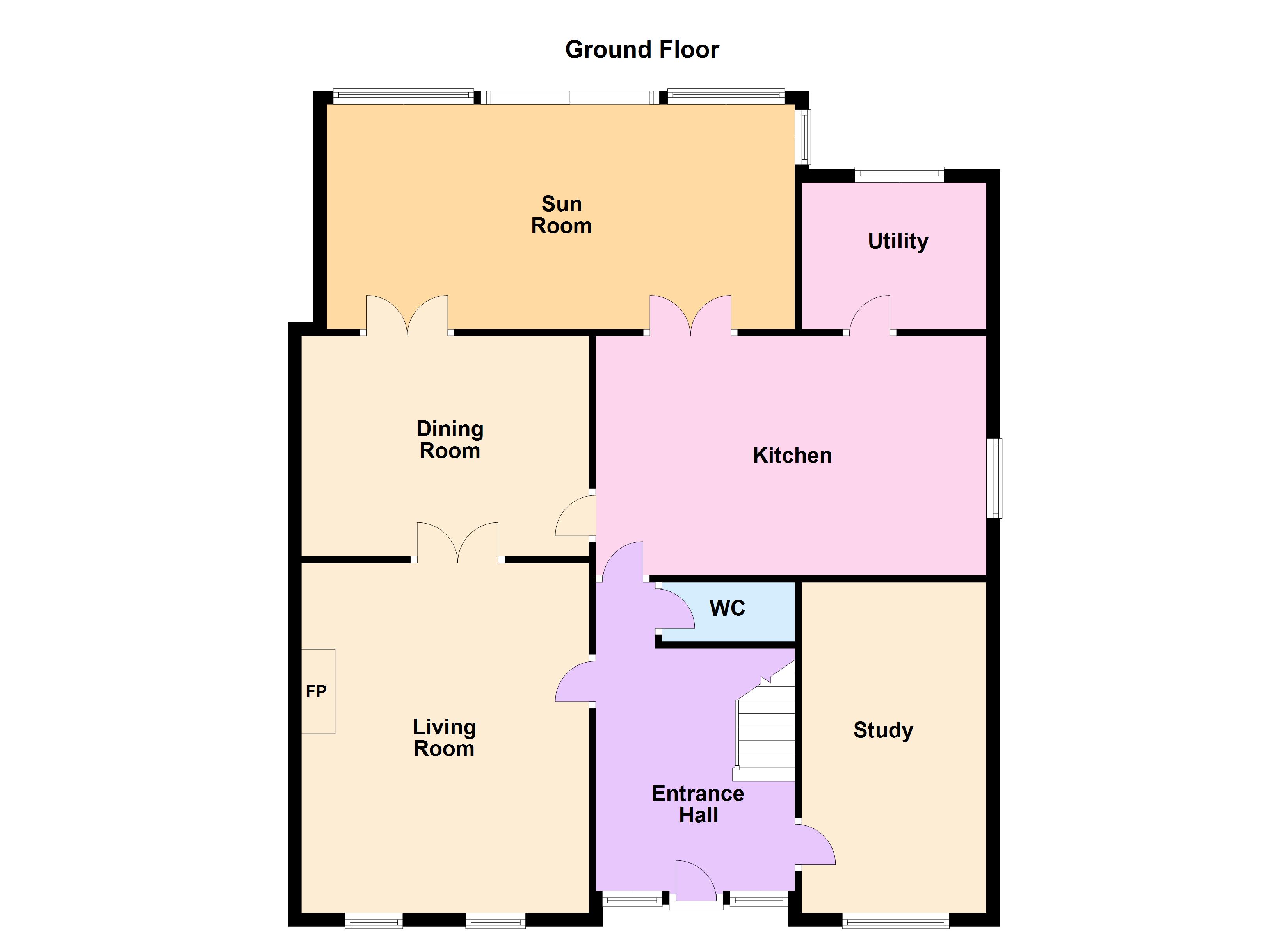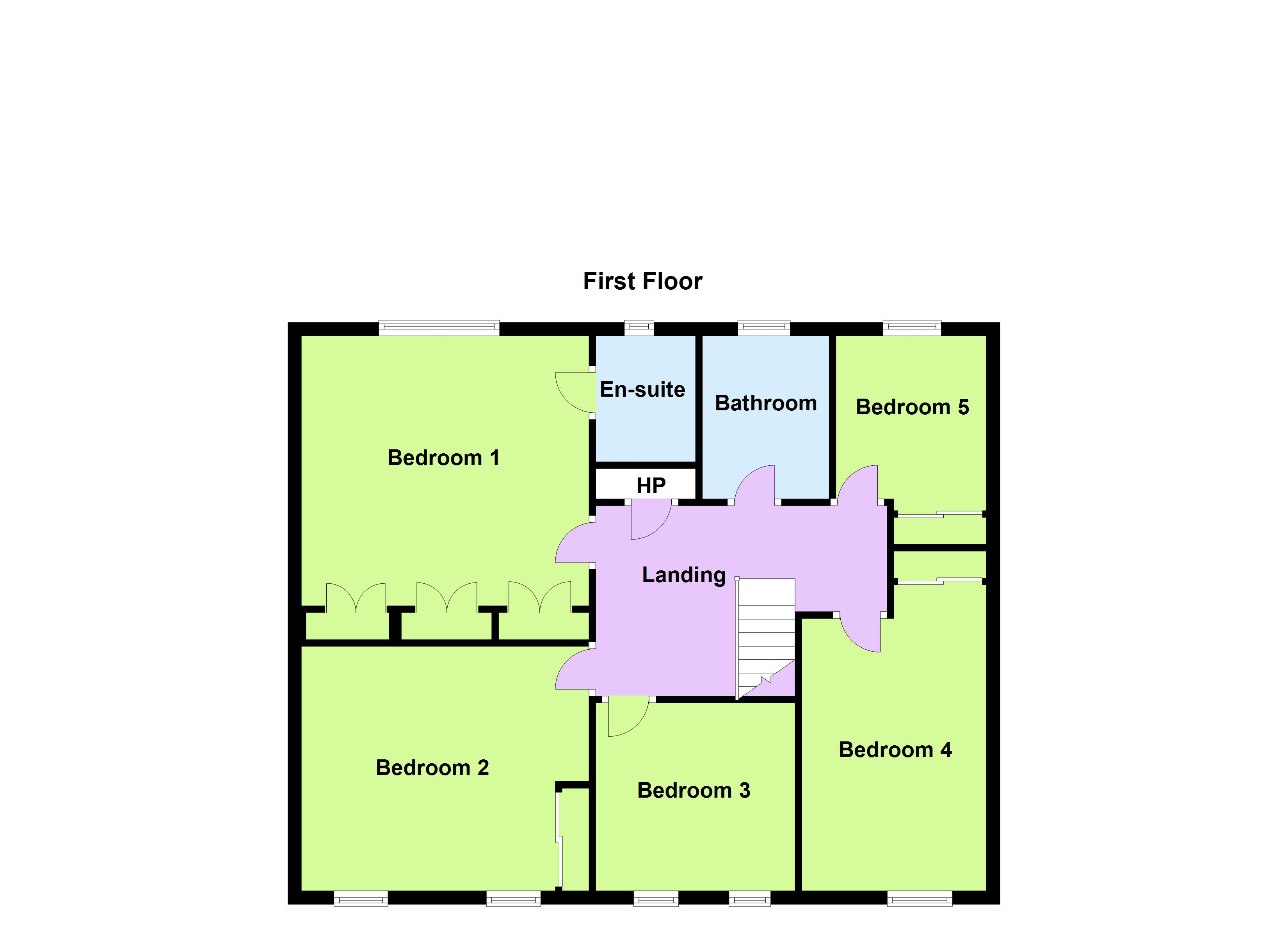54 Glenageary Woods Glenageary Co. Dublin
Overview
Is this the property for you?

Detached

5 Bedrooms

3 Bathrooms

206 sqm
A beautifully presented family home in immaculate condition throughout, 54 Glenageary Woods is a superb property providing ample living accommodation for all the family. Having been extended and modernised throughout, and tastefully decorated with a high-quality finish, this home will appeal to families trading up from smaller properties in the area as well as for those hoping to be close to the town of Dun Laoghaire and all that the South Dublin coast has to offer.
A beautifully presented family home in immaculate condition throughout, 54 Glenageary Woods is a superb property providing ample living accommodation for all the family. Having been extended and modernised throughout, and tastefully decorated with a high-quality finish, this home will appeal to families trading up from smaller properties in the area as well as for those hoping to be close to the town of Dun Laoghaire and all that the South Dublin coast has to offer.
54 Glenageary Woods is an attractive detached house with bright and spacious accommodation comprising an entrance hall with guest w.c., sitting room, dining room, TV/sunroom, kitchen/breakfast room, study and utility room on the ground floor. Upstairs there are five large bedrooms, master with en-suite, and a good-sized family garden. To the front there is off street parking for numerous cars while to the rear is a generous low maintenance garden which is completely private.
54 Glenageary Woods is ideally situated in this enormously popular location in the heart of Glenageary. Within easy reach are Dalkey and Glasthule villages with their wide variety of amenities including excellent restaurants, boutique shopping and pubs. Dun Laoghaire with its extensive shopping facilities and recreational facilities including the East and West Piers, the harbour and marina is also close by. A very convenient pedestrian route leads through the junction of Beechwood Park and Myrtle Park and offers a short cut down to Dun Laoghaire and to Lower Glenageary Road with the No. 7 bus route. Local shopping is available at Glenageary Shopping Centre, Park Pointe/Tesco and Lidl and Aldi within easy reach. Public transport facilities are excellent with numerous bus routes including the 7, 46a and 75 close by and the DART at both Sandycove/Glasthule and Glenageary within easy reach, offering ease of access to the city centre and surrounding areas along the coastline. Excellent schools in the vicinity include Dalkey School Project, Rathdown School, Monkstown Educate Together, St. Joseph’s of Cluny and CBC Monkstown only a short distance away. There are many recreational activities close by to include tennis, rugby, golf, GAA and soccer clubs and lovely walks along the seafront and up Killiney and Dalkey hills.
BER: C3
BER No. 102239241
Energy Performance Indicator: 214.24 kWh/m²/yr
- Entrance Hall (3.65m x 2.90m )with parquet wood flooring, front door with glazed surround, understairs storage and door to the
- Guest W.C. with wooden floor, tiled walls, integrated mirror, w.c. & wash hand basin
- Sitting Room (5.15m x 4.20m )with two windows overlooking the front, remote controlled Luxaflex blinds, a remote controlled enclosed gas fire with granite surround, hearth and mantlepiece and double doors opening into the
- Dining Room (4.25m x 3.25m )with door through to the kitchen and glazed double doors opening into the sunroom
- Kitchen (5.90m x 3.40m )with glazed door leading back into the hallway, Siematic kitchen with timber work surface, glass splashback, one and a half bowl Franke sink complete with Franke Insinkerator, four ring induction hob, integrated Neff oven with integrated microwave above, space for free standing fridge/freezer with ice and water feature, integrated dishwasher, centre island with timber breakfast bar, a range of wall and floor presses and drawers, Karndean flooring and glazed door opening into the
- Utility Room (2.75m x 2.10m )with timber floor, a range of wall and floor units, space for fridge/freezer, space and plumbing for washing machine, space and plumbing for dryer, window overlooking the rear garden and alcove with storage for cloaks
- Sunroom (6.90m x 3.60m )with double glazed doors opening in from the kitchen and dining room, Junckers timber flooring, four Velux rooflights, floor to ceiling windows and sliding glazed doors, leading onto the deck and the rear garden
- Study (4.75m x 2.75m )with window overlooking the front, electric fireplace with tiled hearth and timber mantlepiece, a range of built-in cupboards and library-style shelving, feature timber panelling on the walls with panelled inserts
- Gallery Style Landing with hot press with shelving for storage
- Master Bedroom (4.50m x 4.30m )with Karndean flooring, timber panelling, window overlooking the rear garden with remote-controlled Luxaflex blackout blind, a range of mirrored integrated wardrobes and door through to the
- En-Suite Shower Room with tiled floor, tiled walls, wash hand basin, w.c., heated towel rail, step in power shower and window overlooking the rear garden
- Bedroom 2 (4.30m x 3.60m )with a range of built in mirrored sliderobes, two windows overlooking the front and timber panelling on the walls
- Bedroom 3 (3.95m x 2.90m )with window overlooking the front and built in sliderobe-style mirrored wardrobe
- Family Bathroom with tiled floor, tiled walls, corner bath, wash hand basin with vanity unit under, w.c., step in electric shower and window overlooking the rear garden
- Bedroom 4 (3.45m x 2.35m )with window overlooking the back garden and built in sliderobe-style storage
- Bedroom 5 (2.95m x 2.70m )with raised bed over the staircase insert and two windows overlooking the front
The garden to rear has maintenance-free composite decking with mature shrubs and planting, a large gravelled area, artificial grass leading down to a feature water fountain and steps down to a patio area to the side and rear off which there is a large storage shed. The garden is fully wired for feature lighting. There also is a wide side passage with flowerbeds and double gates. There is off street parking to the front of the property with parking for a number of cars.
The neighbourhood
The neighbourhood
Glenageary is a highly regarded suburb populated with houses designed with growing families in mind. Property in this area is very sought after, due to the neighbourhood’s desirable location, proximity to the seafront and excellent amenities. Dalkey, Dun Laoghaire, Glasthule and Killiney all surround the area, and residents can avail of the incredible restaurants, pubs, shopping and recreational facilities of these neighbouring villages.
Glenageary is a highly regarded suburb populated with houses designed with growing families in mind. Property in this area is very sought after, due to the neighbourhood’s desirable location, proximity to the seafront and excellent amenities. Dalkey, Dun Laoghaire, Glasthule and Killiney all surround the area, and residents can avail of the incredible restaurants, pubs, shopping and recreational facilities of these neighbouring villages.
An excellent selection of primary and secondary schools are located in the area, such as Glenageary Killiney National School (Wyvern), Dalkey School Project and Rathdown Girls Schools. St Paul’s Church (Church of Ireland) is located on the corner of Silchester Road and Adelaide Road.
Glenageary is an ideal location for anyone looking to live close to an abundance of leisure and recreational facilities – coastal walks, a designated cycle lane direct to Blackrock and Sandycove Promenade along with Glenageary Tennis Club, Monkstown Hockey Club and Cuala GAA at Thomastown Park. Dun Laoghaire Harbour with its four yacht clubs and extensive marina is very popular with marine and sailing enthusiasts and is only a couple of kilometres away.
Glenageary Shopping Centre, Park Pointe and a Lidl supermarket are all available for shopping, with more extensive options and boutique stores in nearby Dun Laoghaire. Access to Dublin city centre is easy, with a regular bus service that also runs to Brides Glen and Loughlinstown. DART service also runs through the area, at Glenageary’s own station, with routes between Connolly Station and Bray.
Lisney services for buyers
When you’re
buying a property, there’s so much more involved than cold, hard figures. Of course you can trust us to be on top of the numbers, but we also offer a full range of services to make sure the buying process runs smoothly for you. If you need any advice or help in the
Irish residential or
commercial market, we’ll have a team at your service in no time.
 Detached
Detached  5 Bedrooms
5 Bedrooms  3 Bathrooms
3 Bathrooms  206 sqm
206 sqm 










