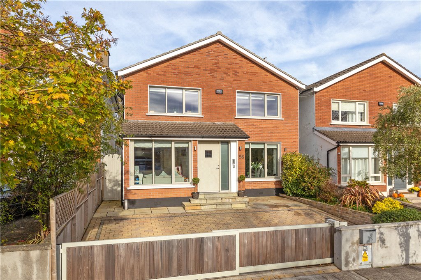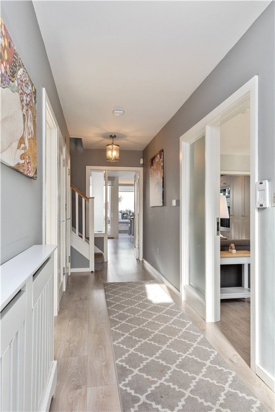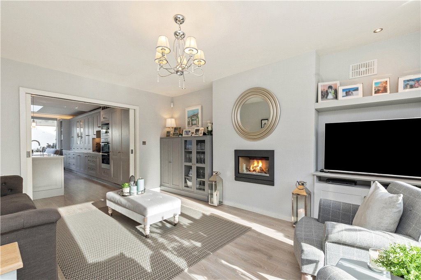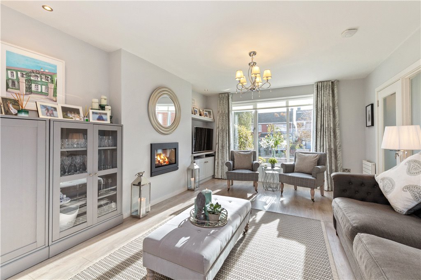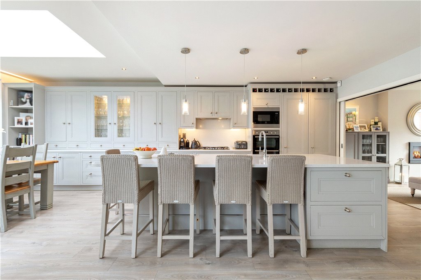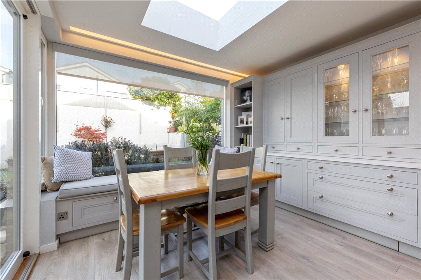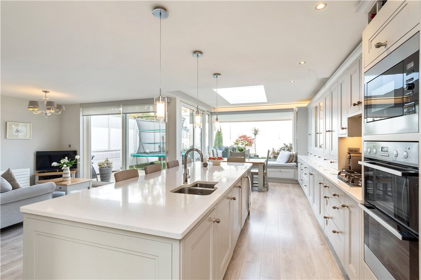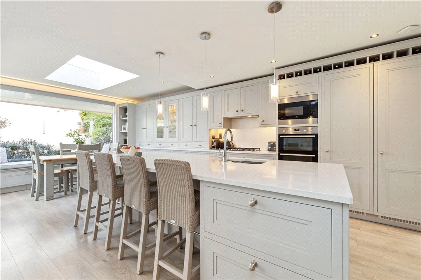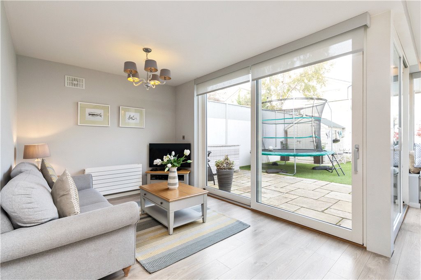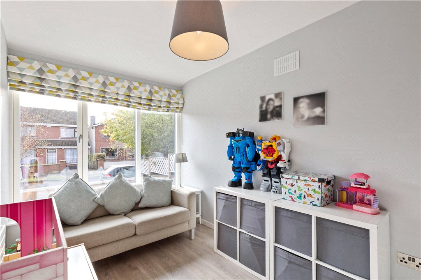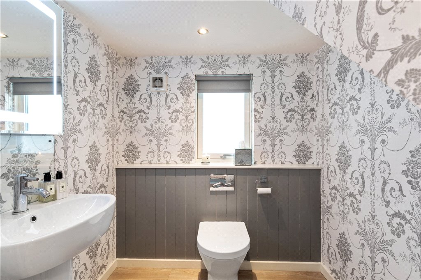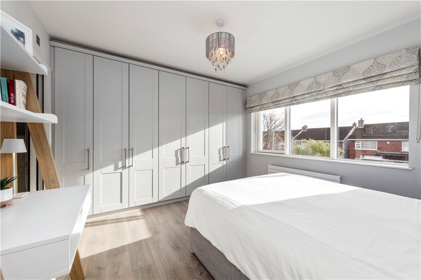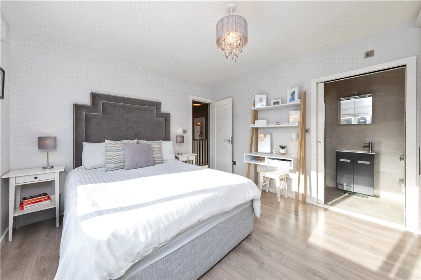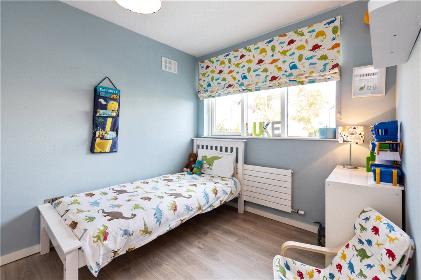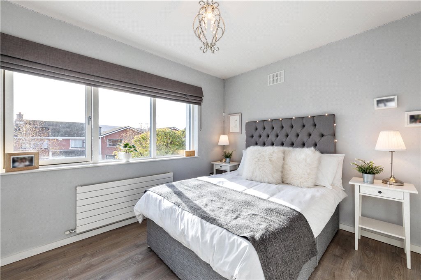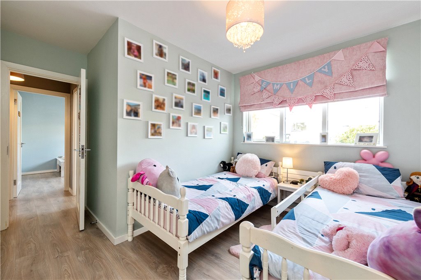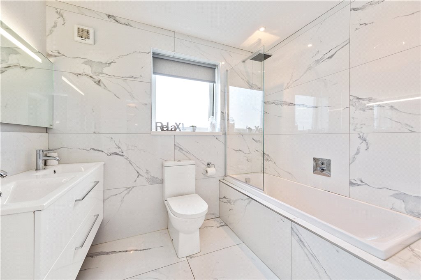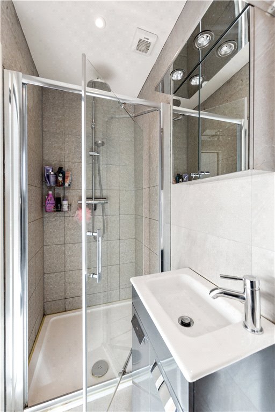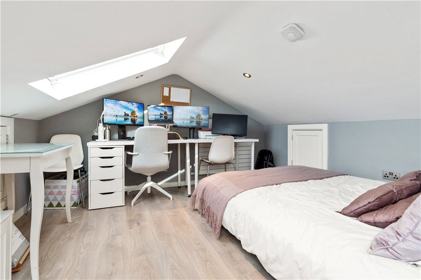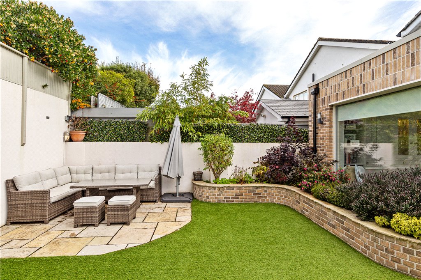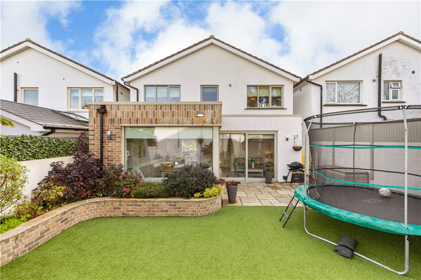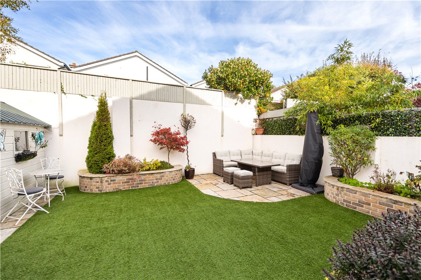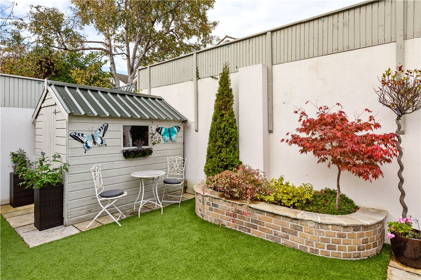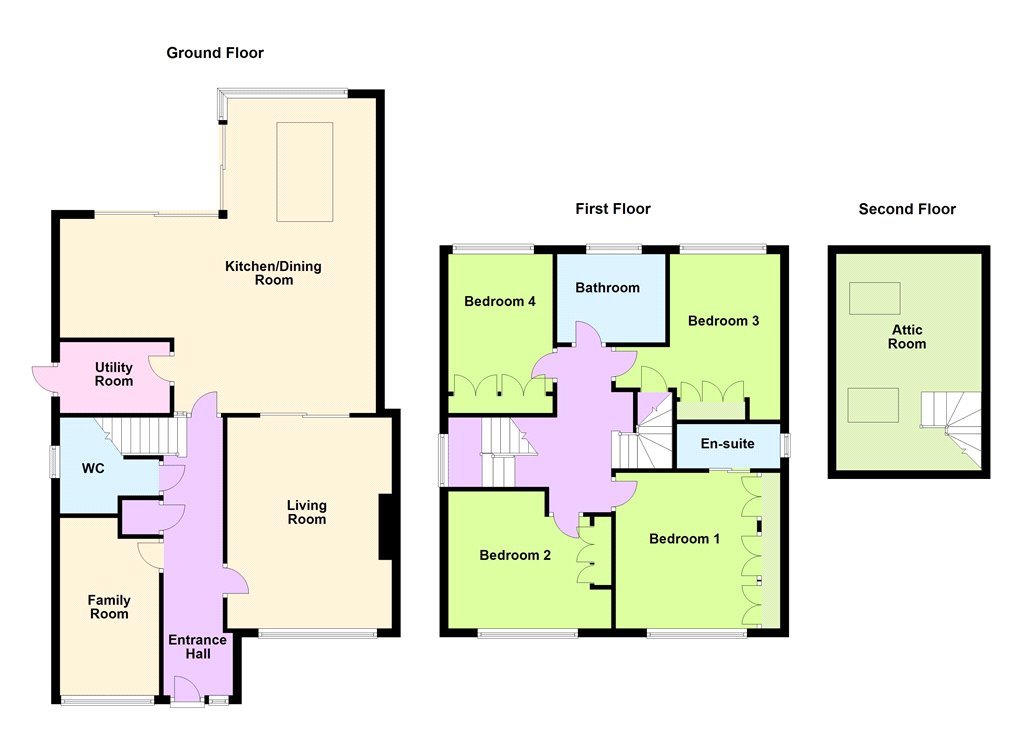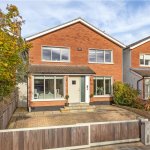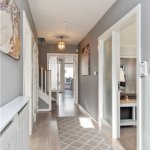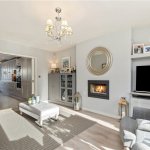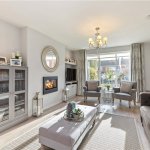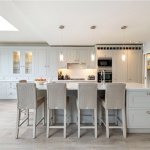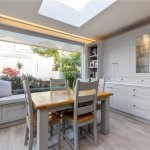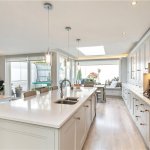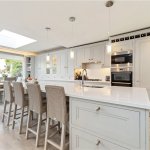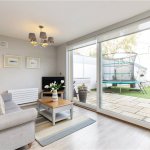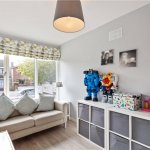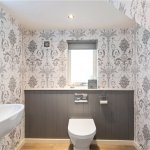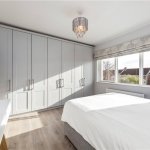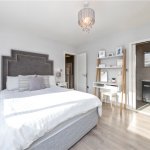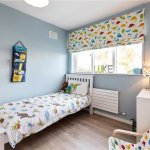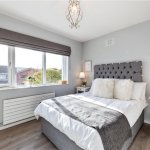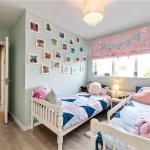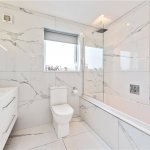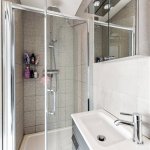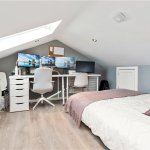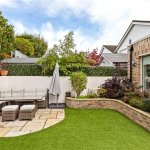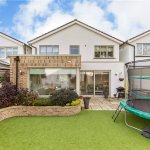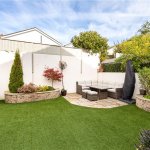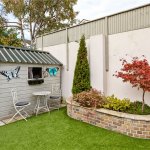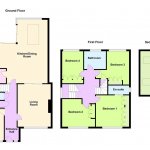56 Mount Anville Park Dublin 14
Overview
Is this the property for you?

Detached

4 Bedrooms

3 Bathrooms

155 sqm
“Klandu” is a stunning, completely refurbished detached family home well positioned within this popular residential cul de sac within Mount Anville Park. Bright modern accommodation extends to approx. 155sq.m (1,668sq. ft)and comprises inviting entrance hallway off which there is a sitting room to the front of the house with large picture window, feature fireplace and doors through to a magnificent open plan kitchen / dining / living room.
“Klandu” is a stunning, completely refurbished detached family home well positioned within this popular residential cul de sac within Mount Anville Park. Bright modern accommodation extends to approx. 155sq.m (1,668sq. ft)and comprises inviting entrance hallway off which there is a sitting room to the front of the house with large picture window, feature fireplace and doors through to a magnificent open plan kitchen / dining / living room. This room benefits from excellent natural light and features a beautiful modern In Frame kitchen to include top of the range integrated appliances, superb storage, and a fabulous island with quartz work surfaces. There is a living / dining area with large picture window and double doors leading out to a sandstone patio and the rear garden. Off the kitchen is a fully fitted utility room with door out to the side of the property. Accommodation is completed at ground floor level by a playroom / family room, guest w.c and cloaks.
Upstairs there are four generous bedrooms, the main bedroom benefits from a modern ensuite shower room and range of built in wardrobes. The other three bedrooms are spacious and also have built in wardrobes. There is a well-appointed family bathroom at first floor level. The attic has been cleverly converted and is accessed via a staircase from the first-floor landing. This provides good additional space – office / study area as well as under eaves storage.
To the rear of the property is an easily maintained garden with artificial grass and a lovely selection of planting. There is a patio area from which to enjoy al fresco dining and side access leading to the front. To the front, there is a paved driveway providing parking for two cars access via an electronic gate.
Klandu has been meticulously maintained by the current owners who extended and completely refurnished this home in 2017. The highest quality fixtures and fittings have been used throughout and the property is highly energy efficient with solar panels and a B1 energy rating . It is a truly stunning family home which is literally ready to move into.
A location second to none, Mount Anville Park is a much sought after address and Klandu has an enviable position within one of a quiet cul de sacs dotted throughout. There are many green areas and the entrance to Deerpark is at the end of the road. Located off Mount Anville Road in Goatstown, Mount Anville Park is within walking distance of every conceivable amenity with local shops at Deerpark Road and The Rise, several restaurants, and recreational facilities all on the doorstep. Situated in the parish of Mount Merrion, there is an excellent selection of popular schools in the area to include Mount Anville Primary & Secondary schools, St Killians, Blackrock College & Scoil San Treasa as well as the newly constructed Gaelscoil Laighean on Mount Anville Road. UCD campus is also within walking distance and there are excellent public transport links making Dublin city centre is an easy commute.
- Entrance Hallway (6.60m x 1.70m )Bright hallway with cloaks off and guest w.c
- Guest WC comprising pedestal wash hash hand basin, wc, part wall panelling, chrome heated towel rail.
- Sitting Room (4.85m x 3.80m )Located to the front of the house overlooking the front garden. Spacious room with timber floors and feature gas fire. Custom made built in units.
- Play Room/ Family Room (4.30m x 2.25m )To the front of the house with good storage and built in units.
- Open Plan Kitchen/ Dining Room (7.45m x 3.40m )This modern In Frame kitchen is extremely well appointed with extensive range of units, display cabinets, quartz worktop with five ring Electrolux gas hob, extractor hood over, integrated Electrolux appliances including double oven and microwave with integrated fridge, separate freezer, and built in wine rack above, large centre island with attractive Quartz worktop and ample serving/ dining space. There is an integrated dishwasher and bin system and sink. The dining area has lovely views of the rear garden and has feature window seat along with additional built in units.
- Living Area (3.65m x 2.80m )Bright area with sliding doors leading to the rear garden
- Utility Room (2.75m x 1.65m )Extensive range of presses, cupboards, quartz worktop, sink drainer unit, plumbed for both washing machine and dryer, gas boiler, door to side.
- Main Bedroom (3.45m x 3.30m )Generous double bedroom with good range of built-in wardrobes, window to rear and leading through to:
- Ensuite Large shower wall mounted vanity unit, wc, fully tiled walls and floors & chrome heated towel rail.
- Bedroom 2 (3.90m x 3.40m )Double bedroom with range of built-in wardrobes, book shelves, built in desk, door to understairs storage.
- Bedroom 3 (3.05m x 2.50m )To the rear with range of built-in wardrobes.
- Bedroom 4 (3.85m x 3.00m )Built in wardrobe, desk and shelving.
- Family Bathroom comprises bath with shower attachment, his/her vanity wash hand basin with drawers, wc, tiled floor, fully tiled walls, chrome heated towel rail.
- Attic Room/Office Space (5.00m x 3.35m )Excellent space with Velux roof lights and access to under eves storage.
- Outside (9.70m x 9.32m )The rear garden is a particular feature of this home. It offers a high degree of privacy with attractive fencing, raised flower beds with feature brick detailing, artificial easily maintained grass and an Indian Sandstone patio from which to enjoy al fresco dining.To the front of the property is a driveway providing off street parking for two cars, accessed via electronic gates and intercom.
The neighbourhood
The neighbourhood
Goatstown’s name derives from the original industry of the area – you guessed it, the goat breeding and dairy farms that served the Dublin area from the 19th century. Today, Goatstown is a popular suburb that neighbours Blackrock, Dundrum, Sandyford and Ranelagh.
Goatstown’s name derives from the original industry of the area – you guessed it, the goat breeding and dairy farms that served the Dublin area from the 19th century. Today, Goatstown is a popular suburb that neighbours Blackrock, Dundrum, Sandyford and Ranelagh.
Although Goatstown is primarily a residential area, a small village centre features a pharmacy, an outdoors store and the well-known Goat Grill & Bar, situated on a site where a pub has always stood since the early 18th century. As far as amenities go, Goatstown is perfectly situated to take advantage of all that its neighbouring villages have to offer. Dundrum Shopping Centre, with its excellent choice of shops, restaurants, cafes and pubs, is a 15-minute walk away. Further shopping is easily accessed at Stillorgan village. Mount Merrion’s nearby Deerpark offers green space ideal for tranquil walks and a playground.
Goatstown is popular with growing families and is close to an excellent selection of schools, including Mount Anville, Our Lady’s Grove and Goatstown Stillorgan Educate Together. UCD Belfield is a short distance away. Getting to and from Goatstown is convenient, as the area is serviced by a number of different transport routes, including regular bus service and the Luas green line at Balally.
Lisney services for buyers
When you’re
buying a property, there’s so much more involved than cold, hard figures. Of course you can trust us to be on top of the numbers, but we also offer a full range of services to make sure the buying process runs smoothly for you. If you need any advice or help in the
Irish residential or
commercial market, we’ll have a team at your service in no time.
 Detached
Detached  4 Bedrooms
4 Bedrooms  3 Bathrooms
3 Bathrooms  155 sqm
155 sqm 












