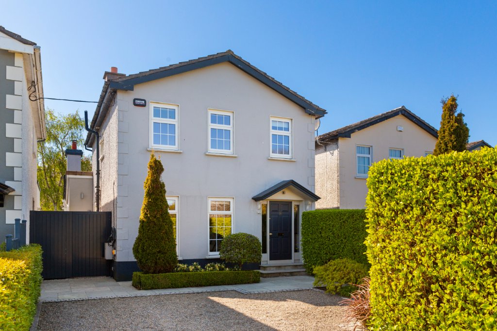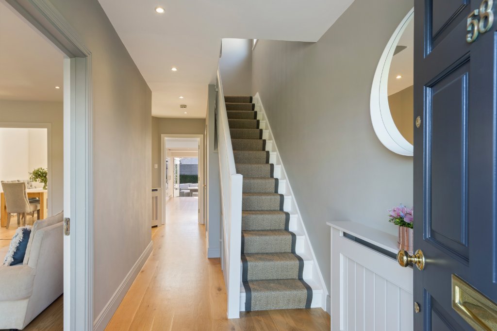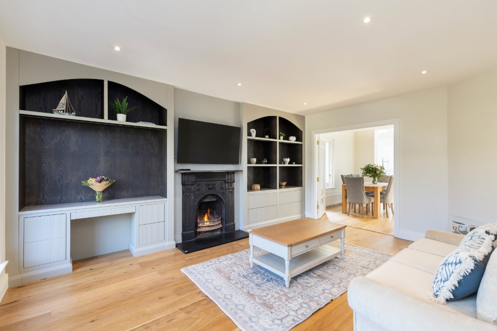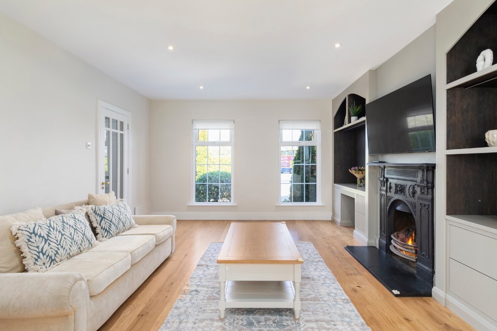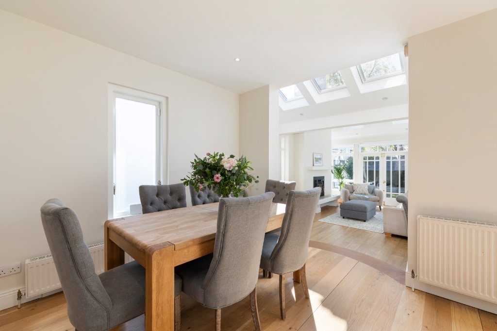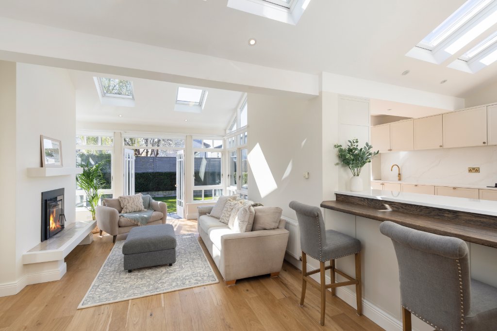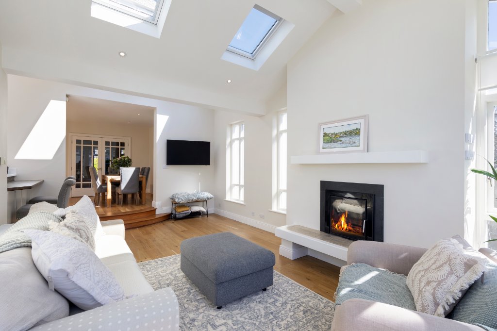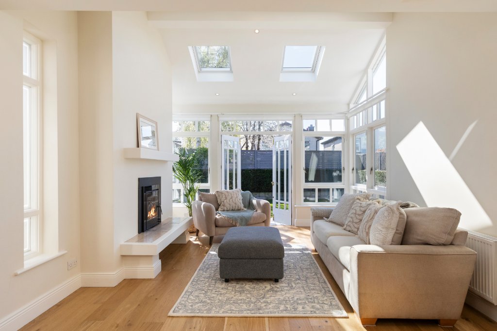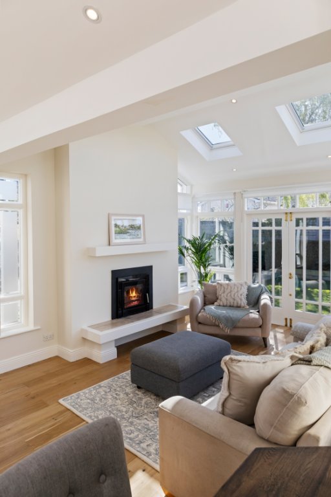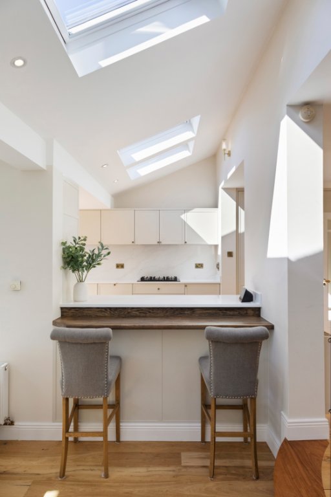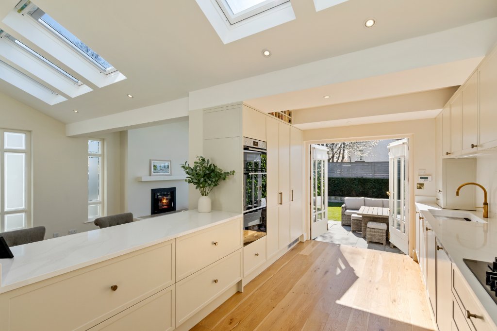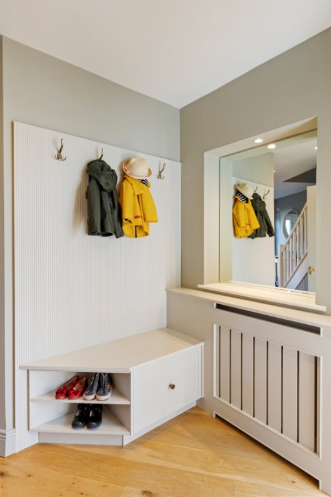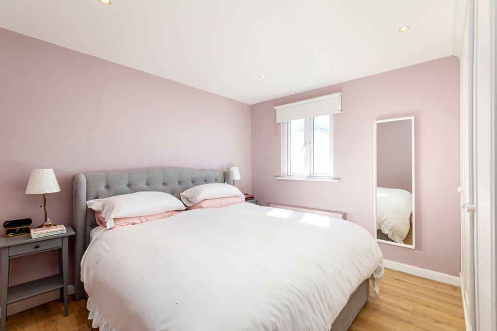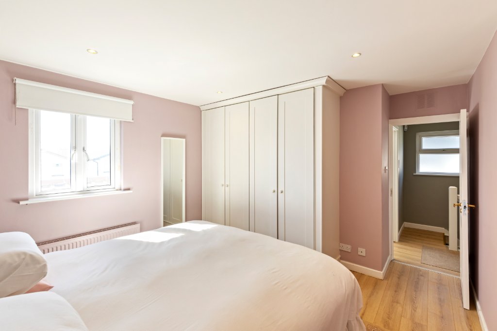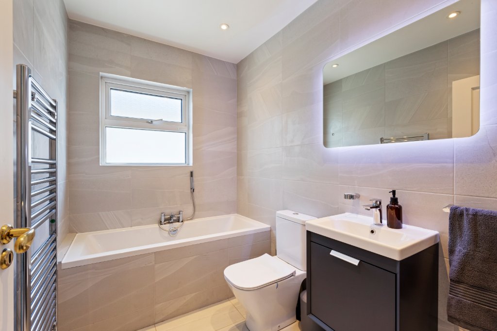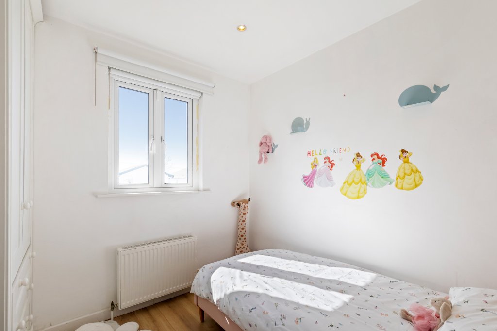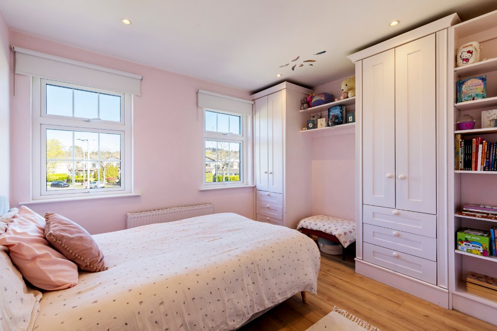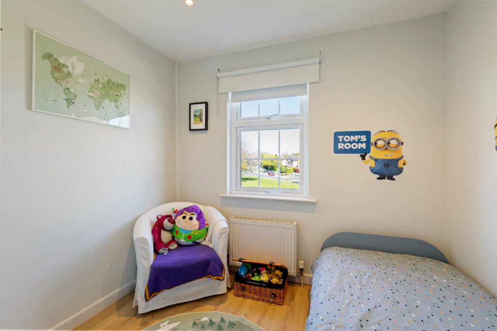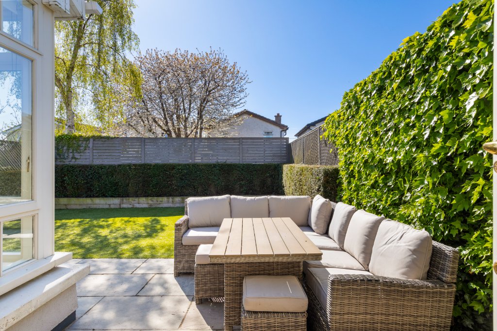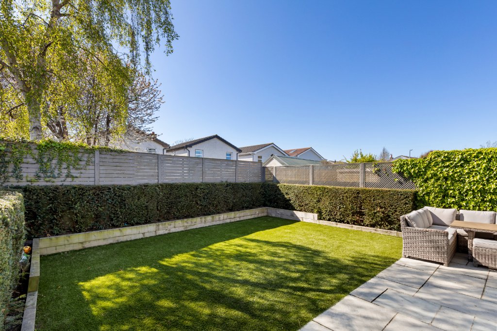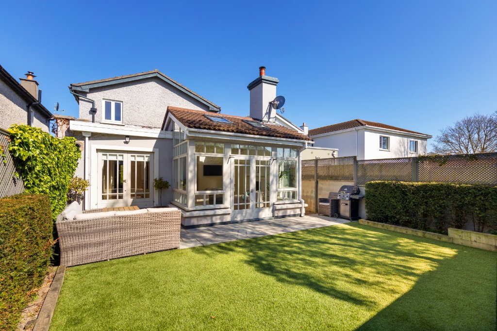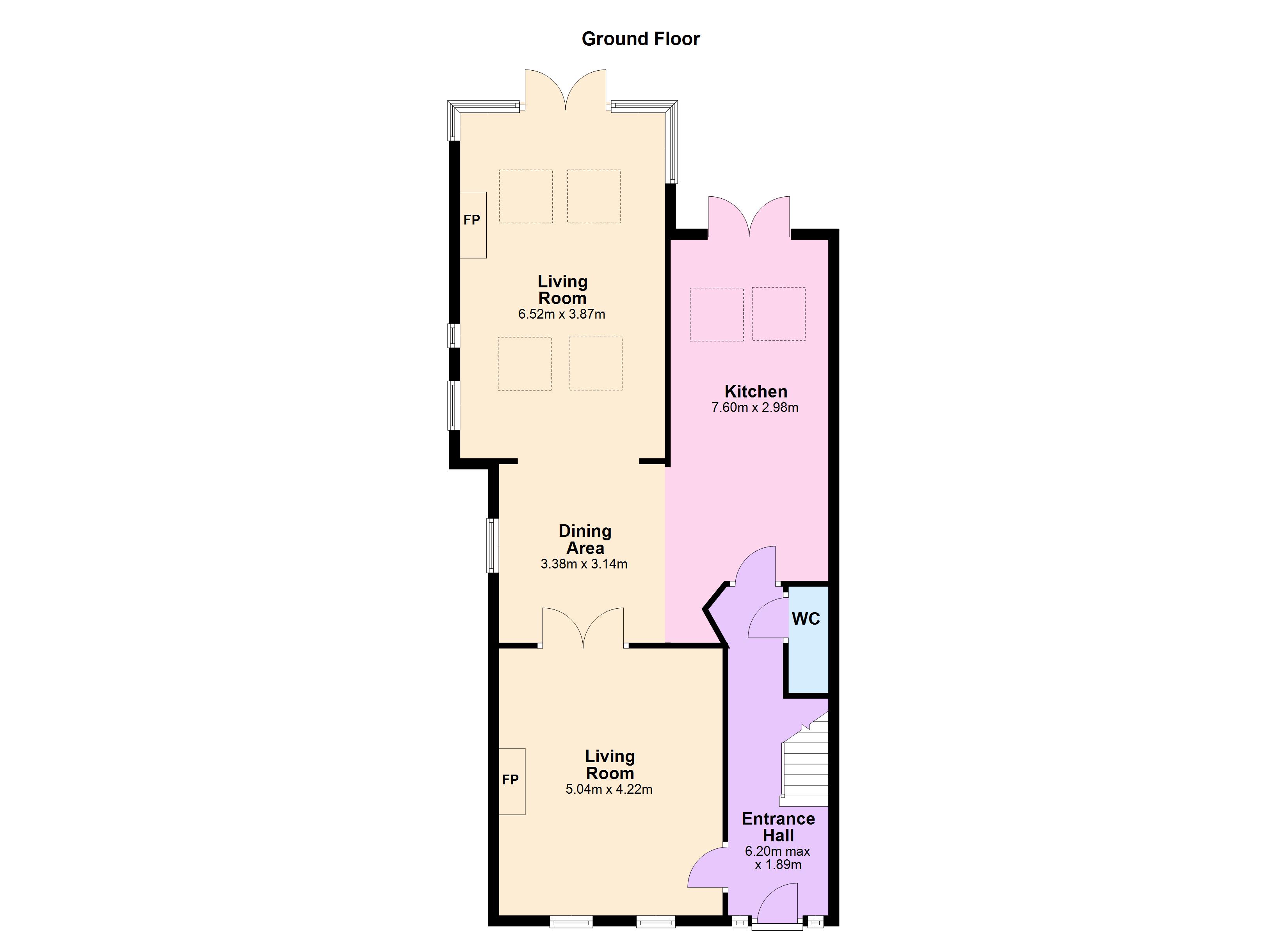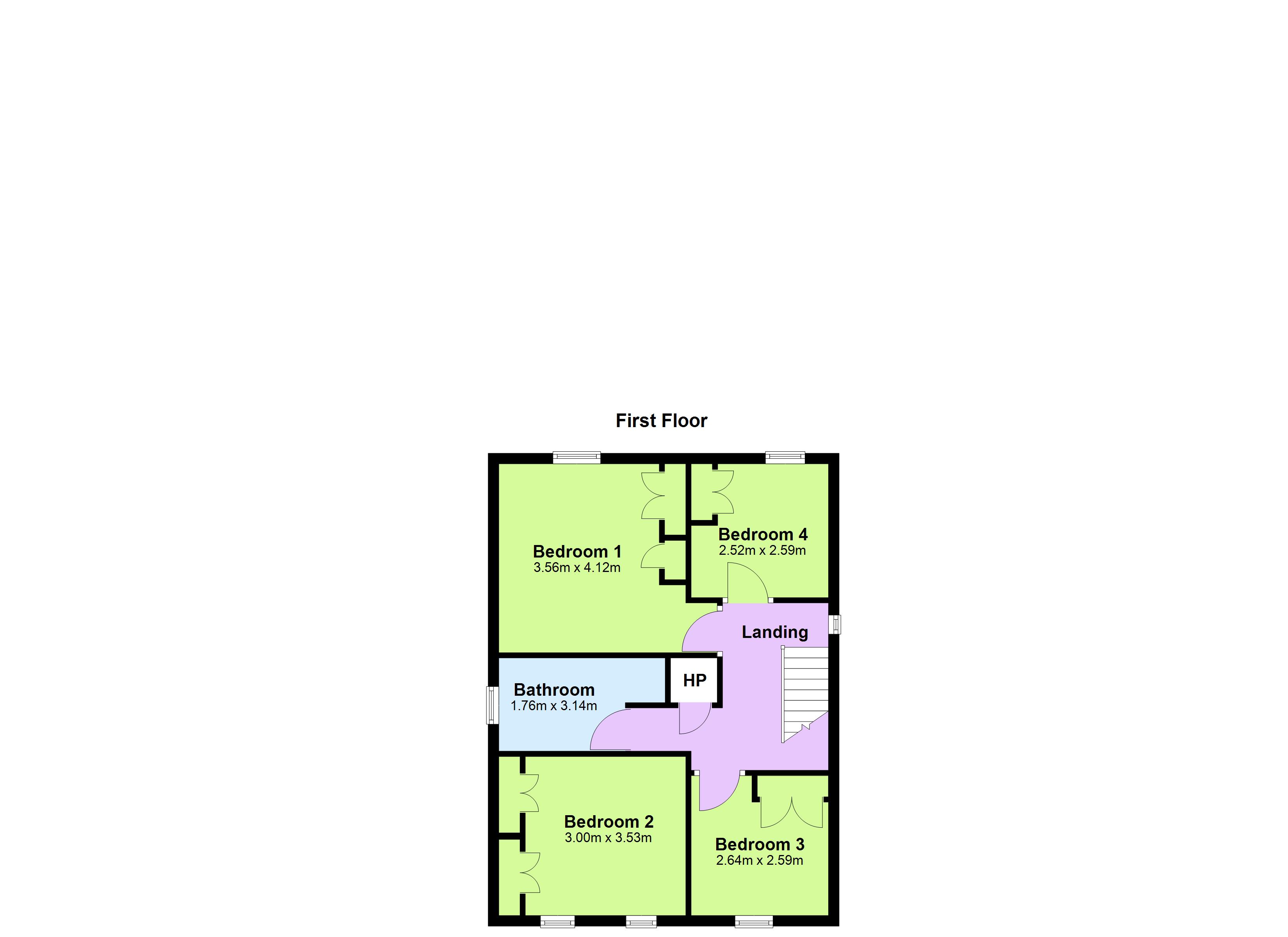Sale Agreed
58 Auburn Road,
Killiney, A96 P5P8
Asking price
€895,000
Overview
Is this the property for you?
 Detached
Detached  4 Bedrooms
4 Bedrooms  2 Bathrooms
2 Bathrooms  144 sqm
144 sqm A beautifully appointed four bedroom detached family home that is presented in turnkey walk-into condition with a sunny self-maintaining suntrap south-westerly rear garden situated in a highly sought after prime family location.
58 Auburn Road is a superbly presented four-bedroom detached family home, ideally located in a peaceful and family-friendly setting.
Property details

BER: D2
BER No. 109174409
Energy Performance Indicator: 273.34 kWh/m²/yr
Accommodation
- Reception Hall (6.2m x 1.9m)with solid oak floor, cloak hanging area with enclosed radiator and fitted mirror, storage press, PhoneWatch security alarm, enclosed fuse board, LED recessed lighting and understairs storage
- Guest W.C. with w.c., pedestal wash hand basin, tiled floor, fitted mirror surrounded by mosaic tiling, extractor, recessed lighting and raised brushed chrome radiator
- Sitting Room (4.2m x 5m)with glazed door opening in, LED recessed lighting, very attractive cast iron fireplace with slate hearth and open fire, built in bespoke storage solutions either side of the chimney breast with shelving, soft closing presses, drawers, provision for wall mounted w.c., solid oak floor and double folding glazed doors open through to the
- Dining Area (3.6m x 3.35m)with solid oak floor, LED recessed lighting, window opening side and steps down to
- Rear Family Room (3.9m x 6.55m)with solid oak floor, dual aspect windows, vaulted ceiling, Velux skylights with black out blinds, raised glazed fronted fireplace with solid fuel burning and tiled hearth, LED recessed lighting, provision for wall mounted TV, 3 amp plugs, breakfast bar opening through to the kitchen and double folding French doors opening out to the rear garden
- Kitchen Area (6.5m x 2.95m)with solid oak floor, bespoke hand painted press units, drawers, pantry, integrated Liebherr larder fridge, integrated Whirlpool dishwasher, Blanco sink unit set into the worktop, corner enclosed Ideal Logic gas fired central heating boiler with heating and water controls, pull out recycle bin, saucepan drawers, Bosch oven and grill with integrated Bosch microwave under, Siemens five ring gas hob with extractor over, polished marble worktop, brushed chrome fittings and knobs, hidden utility of washing machine & tumble dryer, broom cupboard with hoover and ironing board provision, further cloak hanging area and double folding French doors opening out to the rear garden and rear patio














