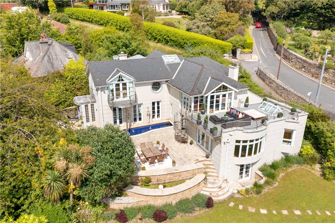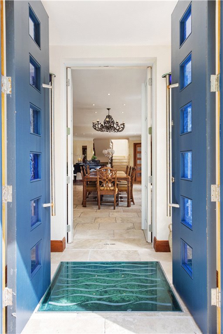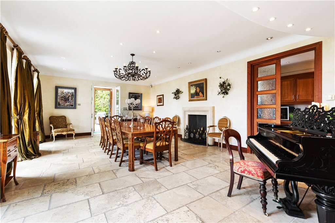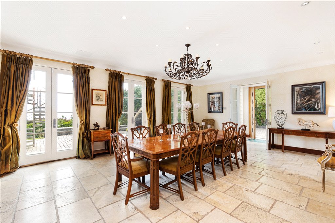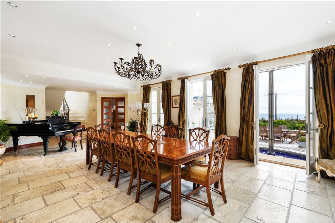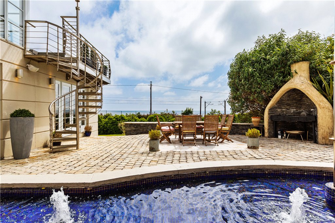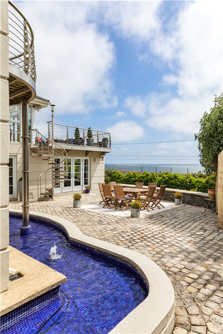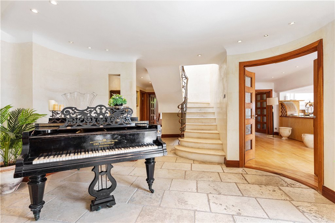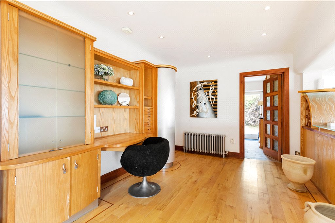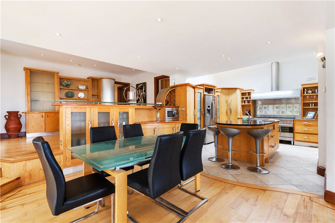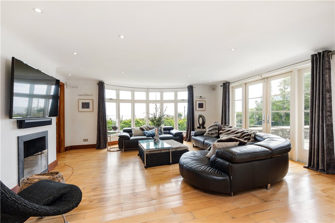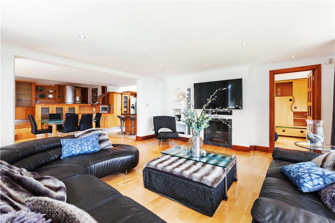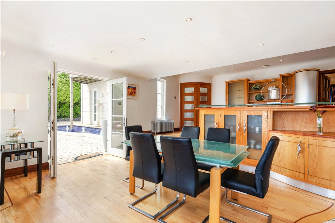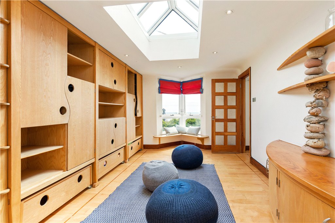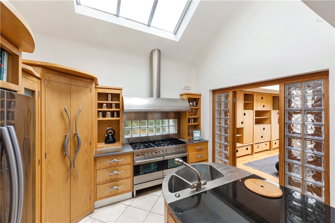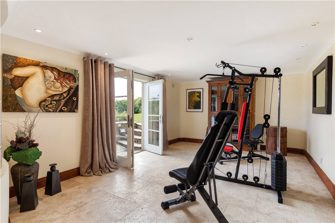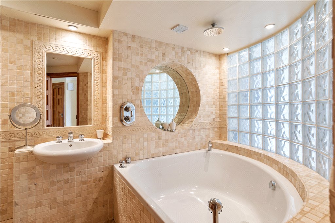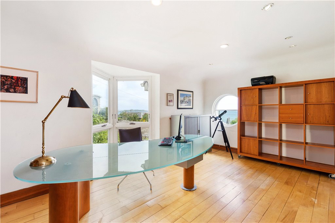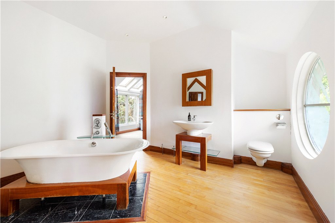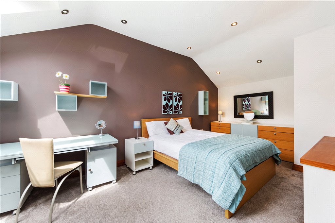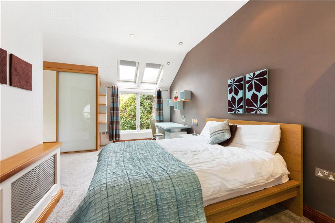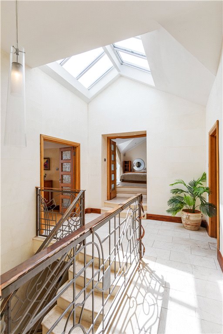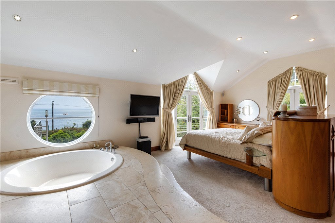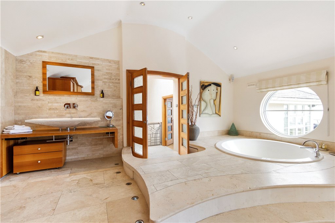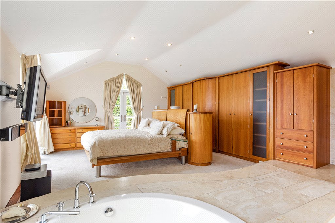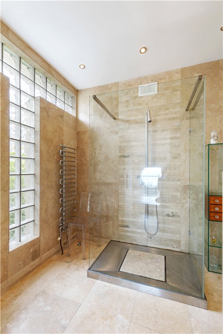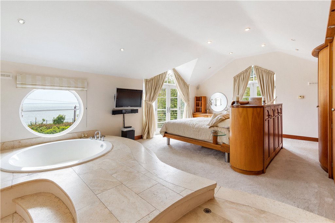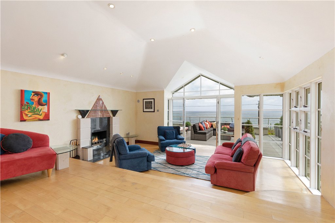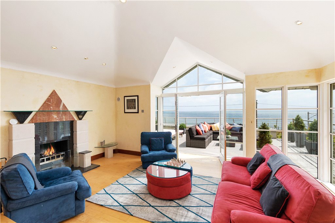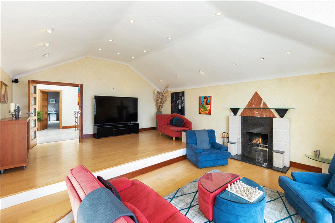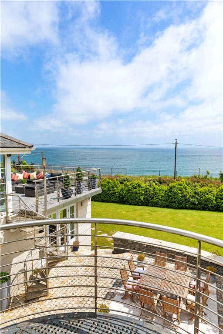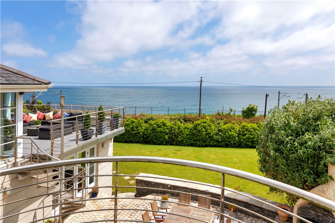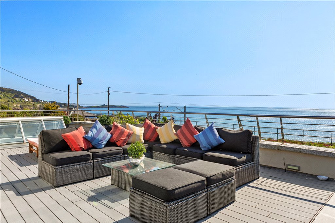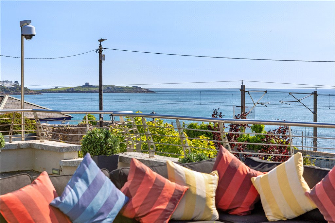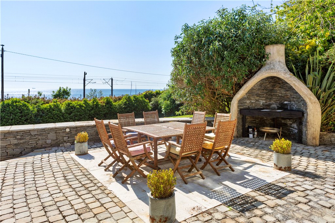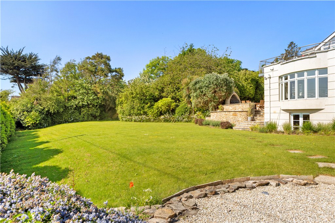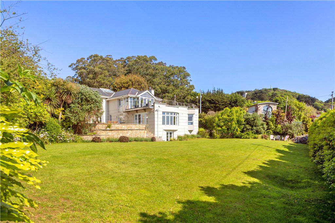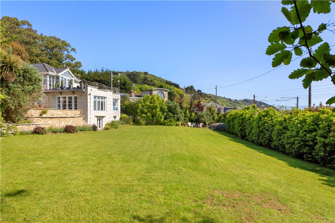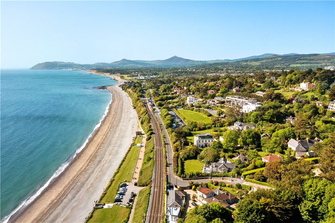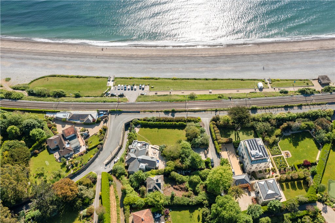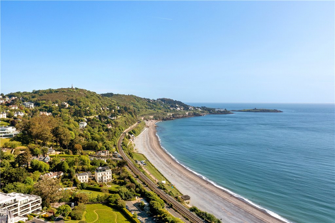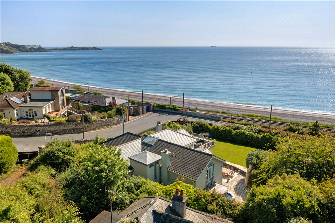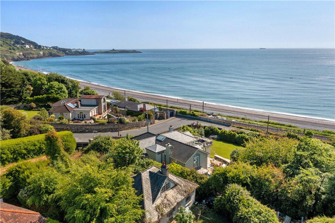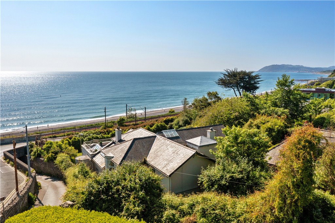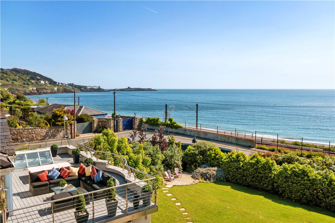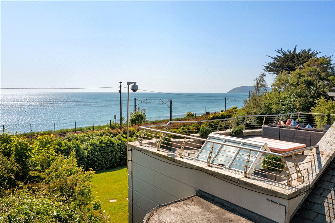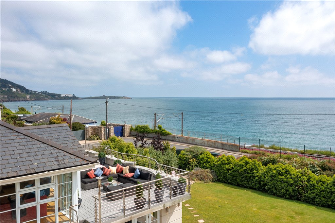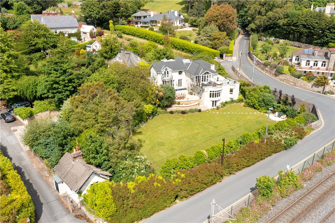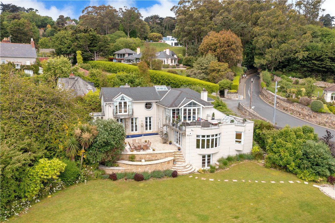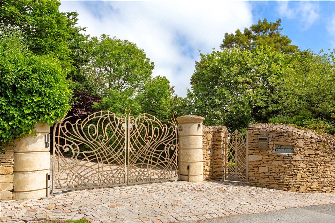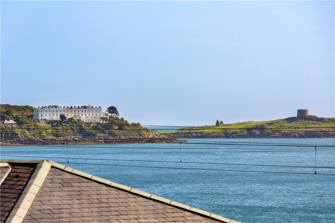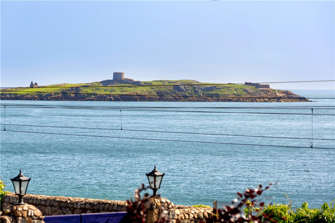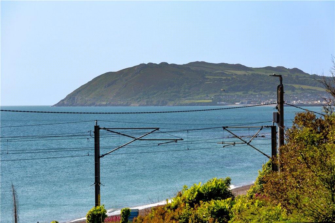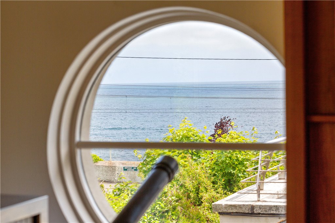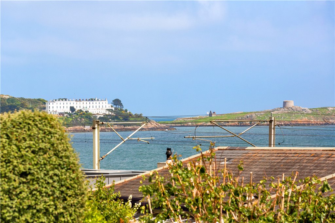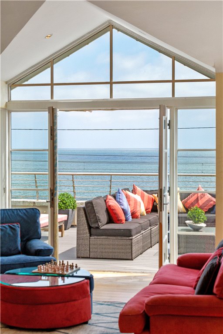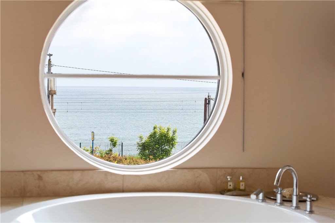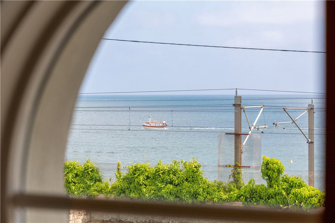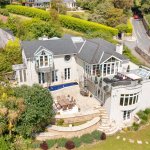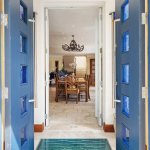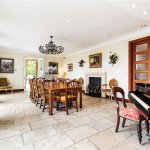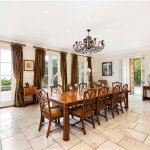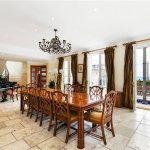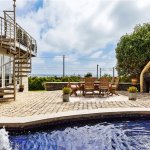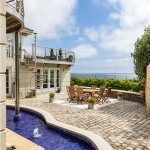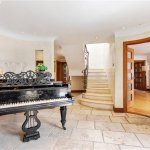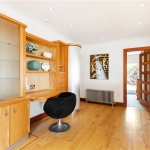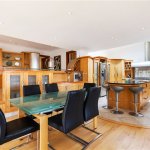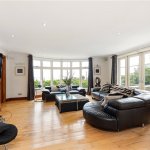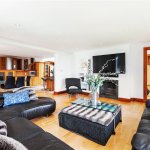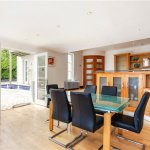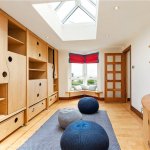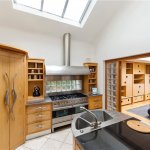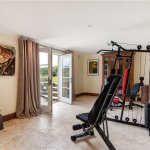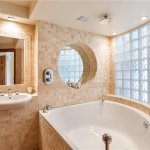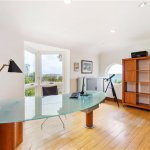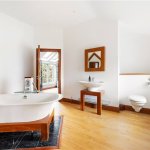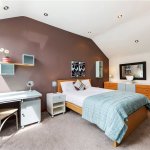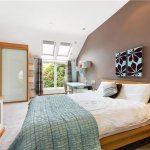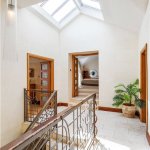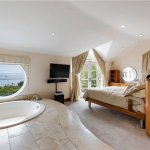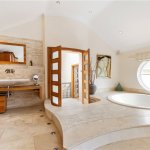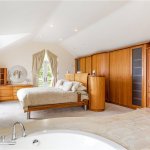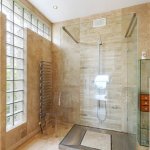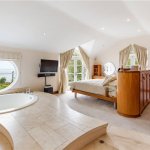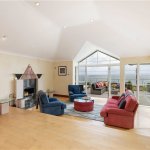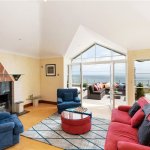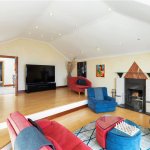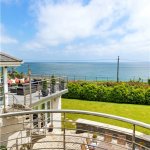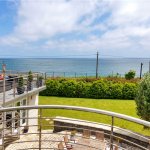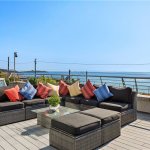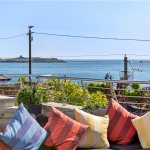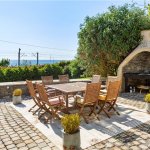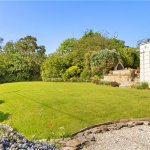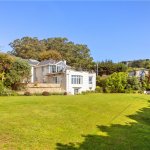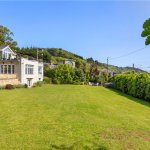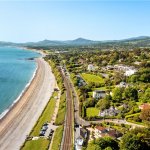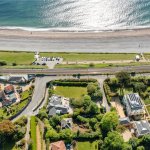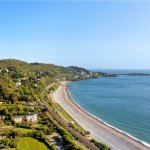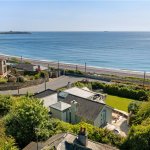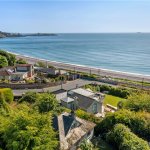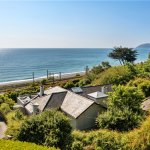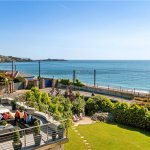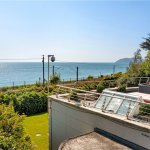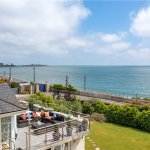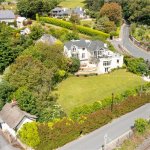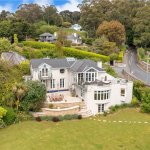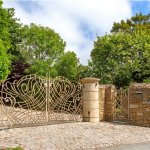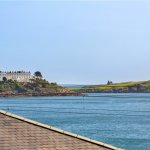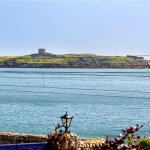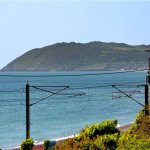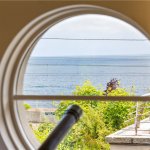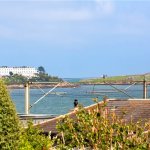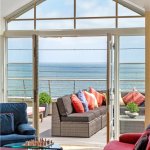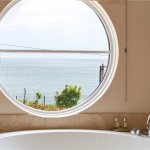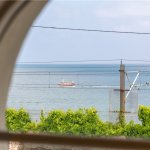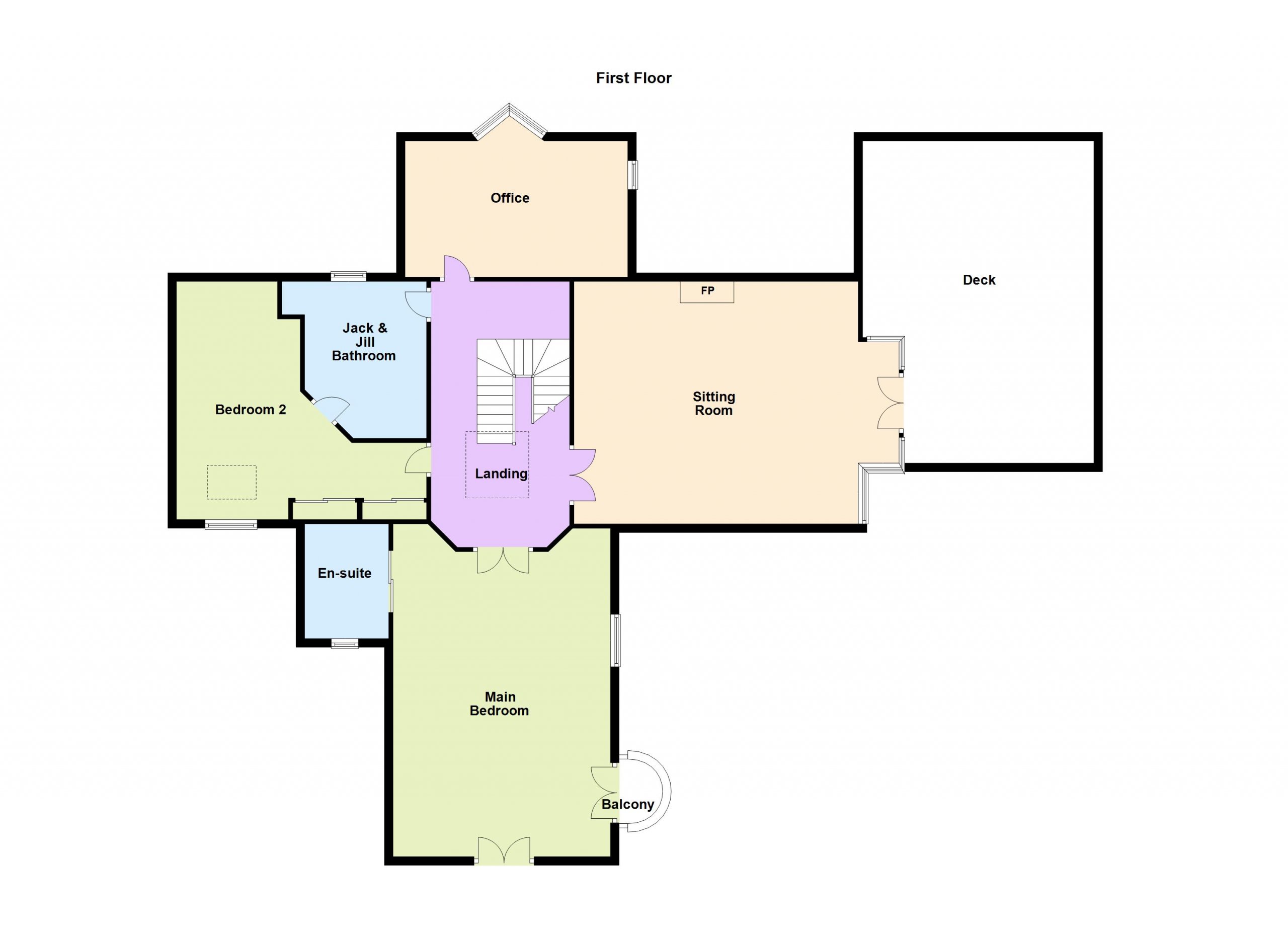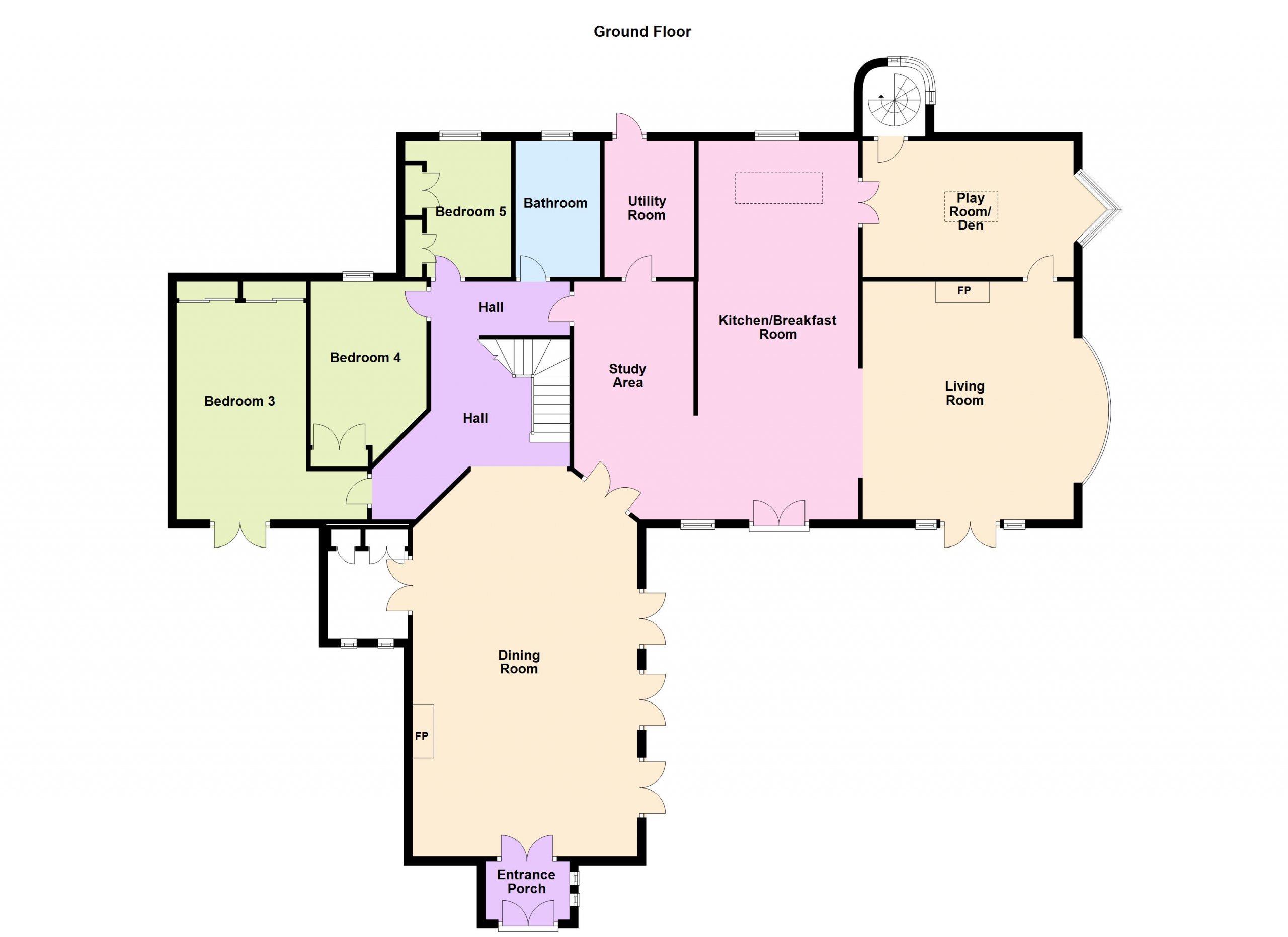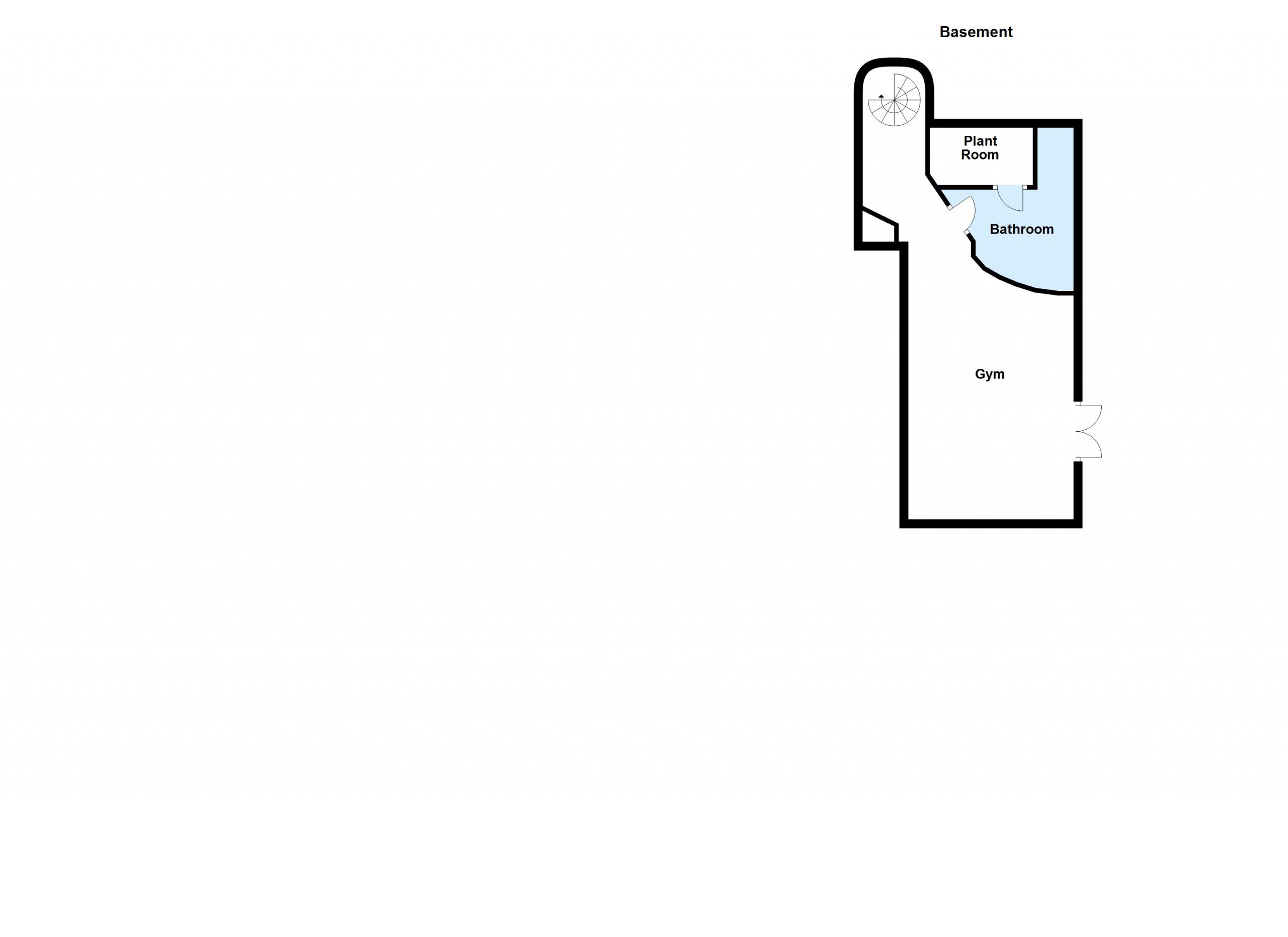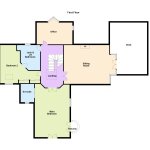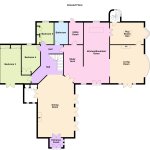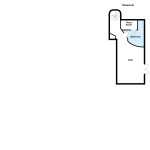Sold
Currabinny Kilmore Avenue,
Killiney, A96 Y895
Asking price
€3,500,000
Overview
Is this the property for you?
 Detached
Detached  6 Bedrooms
6 Bedrooms  4 Bathrooms
4 Bathrooms  420 sqm
420 sqm Immerse yourself in a world of unparalleled luxury with this extraordinary opportunity to own one of Dublin’s most prestigious properties, nestled in the heart of the exclusive Killiney Bay. Welcome to Currabinny, a testament to exquisite design, refined elegance, and a lifestyle reserved for the discerning few which have included Hollywood ‘A’ Listers in the past.
Property details

BER: C2
BER No. 111561130
Energy Performance Indicator: 178.98 kWh/m²/yr
Accommodation
- Entrance Lobby (1.9m x 1.3m)with double folding entrance doors opening in, feature glazed floor and double folding multi-paned doors open into the
- Dining/Music Room (8.4m x 5.2m)with recessed lighting, three double folding multi-paned French doors opening out front, natural stone tiled floor, very fine limestone open fireplace with slate inset and hearth, underfloor heating controls and double folding multi-paned frosted cherrywood solid doors open into a
- Utility Room/Bar (2.3m x 2.5m)with solid cherrywood press units, cabinetry, storage presses, access to fuse board, telephone system, heating controls natural stone tiled floor and recessed lighting
- Dining Room Rear Section (4.5m x 3.2m)with natural stone tiled floor, recessed lighting, feature stairwell leading upstairs, mood lighting and door to
- Bedroom 1 (2.8m x 5.6m)with a range of mirrored sliderobes and double folding multi-paned double glazed door opening out to the rear passage
- Bedroom 2 (2.7m x 4.3m)with solid maple floor, built in wardrobes and shelving
- Bedroom 3 (3.05m x 2.6m)with built in wardrobes and solid maple floor
- Shower Room with mosaic tiled floor, marine theme frosted porthole window, matching mirror, his & hers brushed chrome wash hand basins, step in tiled brushed chrome with auxiliary hose, urinal, wall mounted w.c., fitted shelving, recessed lighting and extractor
- Rear Lobby with frosted multi-paned door opening into the
- Split Level Reception Area (5.6m x 3m)elevated area with curved solid wood multi-paned frosted doors opening into the dining space, built in desk unit with cupboards, drawers, display cabinets, shelving, intercom to the front, LED recessed lighting, solid maple floor with a dark stained beading, and steps down to a further dining area
- Utility Room (1.6m x 2m)with hatch to attic roof space, underfloor heating controls, natural stone tiled floor, Belfast sink set into granite worktop, storage cupboards/presses, LG washing machine, LG dryer, double glazed door opening out to the side and recessed lighting
- Dining Area (9m x 3.7m)with steps down from the elevated area, recessed lighting, double folding double glazed doors opening out front, solid maple floor with stained timber beading, display sideboard units, further storage with wine rack and opens into the
- Kitchen with centre island unit with sink unit and Insinkerator, polished granite worktop, integrated Bosch dishwasher and breakfast bar to one end with further drawers, main kitchen has a Britannia stainless steel cooker with double oven, gas barbecue grill to the side, five ring gas hob with feature glazed bricks backing, chimney effect extractor with dual extractor and feature skylight, Samsung American style fridge/freezer, corner pantry unit, display cabinets either side of the fridge/freezer, natural stone tiled floor, double folding solid wood frosted glazed doors open into a
- Playroom/Gym (3.5m x 5m)with solid maple floor, recessed lighting, feature skylight, built in television stand with cupboards under, extra shelving, digital heating controls, built in timber storage units incorporating units and drawers with angular window with window seat looking out to sea and LED recessed lighting, and door to the front sitting room
- Enclosed Rear Stairwell with spiral staircase to Guest Quarters
- Front Sitting Room (5.6m x 5.5m)with solid maple floor, LED recessed lighting, bow window with direct views out over Killiney Bay and double folding multi-paned French doors opening out to the balcony/patio/barbecue area
- Upstairs with bespoke metal staircase with natural stone steps
- Landing (5.6m x 3.2m)large and bright with feature skylight, LED lighting, solid cherrywood multi-paned frosted doors that open into a
- Family Room (7.5m x 5.5m)split level with vaulted ceiling, recessed lighting, solid maple floor, underfloor heating controls, surround sound, step down to lower section with elevated granite fireplace with limestone columns, granite heath, gas coal effect fire, glazed mantle, dual aspect windows and doors looking over the front to the stunning views and double folding French doors opening out to the elevated roof terrace
- Roof Terrace/Balcony with composite deck, stainless steel railings, spiral staircase leading down to the front and spectacular views of Sorrento Terrace, Dalkey Island, Killiney Bay and Bray Head
- Master Bedroom (7.6m x 5.2m)with double folding solid cherrywood multi-paned frosted doors opening, steps leading up to an elevated area with natural stone tiled floor and cylindrical sunken bath, natural stone wash hand basin set into vanity unit with drawers under, vaulted ceiling, LED recessed lighting, surround sound, built in cherrywood bed with cupboards and wardrobes behind, display cabinets, television point, porthole window looking out at the stunning views, double folding multi-paned double glazed French doors opening out to a balcony taking in the stunning views, dual aspect double folding double glazed French doors opening out to a Juliet balcony to the side, and opening through to the
- En Suite Shower Room (2m x 2.6m)with sliding frosted glazed door, natural stone tiled floor, chrome heated towel rail, feature glass box window letting in light, w.c., step in tiled power shower and LED recessed lighting
- Bedroom 5 (5.7m x 5.6m)with vaulted ceiling, Velux with blackout blinds, LED lighting, and door to
- En Suite Bathroom with elevated bath with auxiliary hose, recessed lighting, Villeroy Boch vanity wash hand basin, wall mounted w.c., feature glazed porthole window looking to the side and solid maple floor
- Office (3m x 5.2m)2.26m ceiling height with solid timber floor, recessed lighting, porthole window looking out front, angular window looking out over Strathmore Road to Dalkey Island and Sorrento Terrace
- Guest Quarters accessed from the front garden and the main house
- Main Section (3.8m x 7.1m)with recessed lighting, storage cupboard, underfloor heating controls, access to lobby area to a spiral staircase leading up to access the main house, and door to
- En Suite Bathroom with double size bath, with monsoon shower head, feature curved glass block wall, mirrored porthole feature, wash hand basin set into tiled surround with fitted mirror over, wall mounted w.c. and recessed lighting
- Services Room with boiler pumps, water tank and houses the main workings of the house














