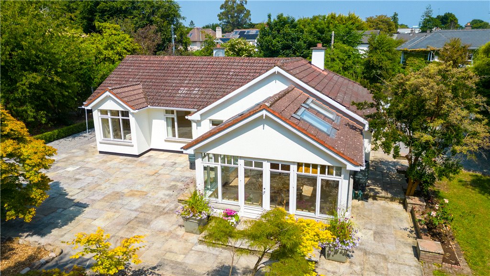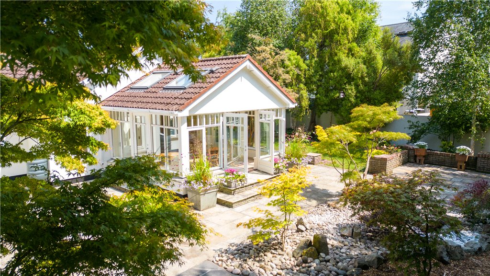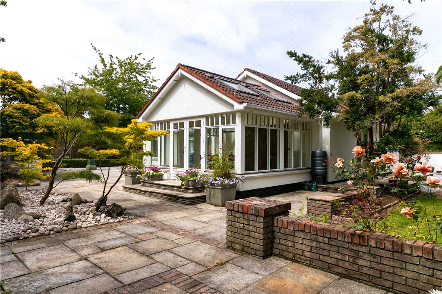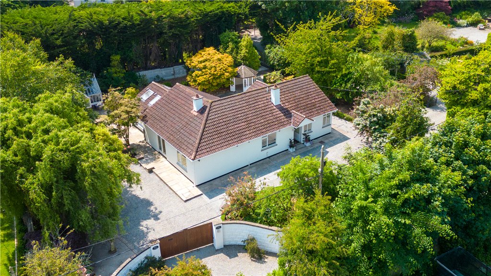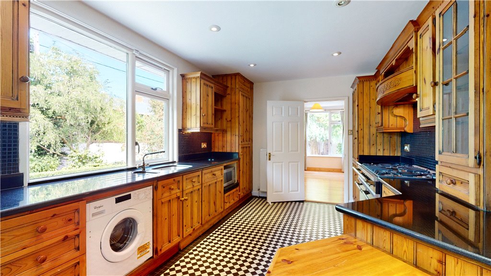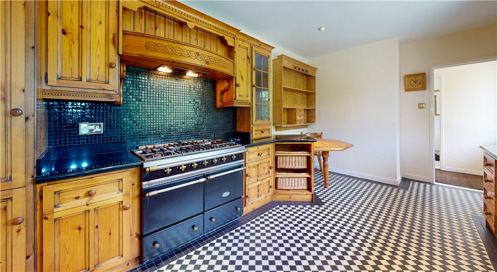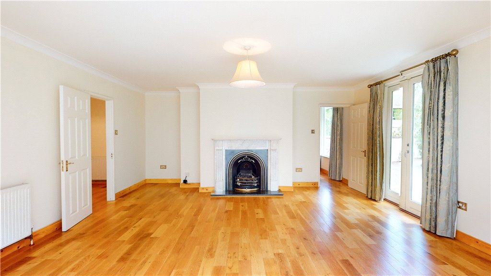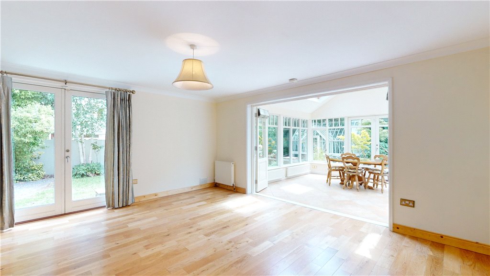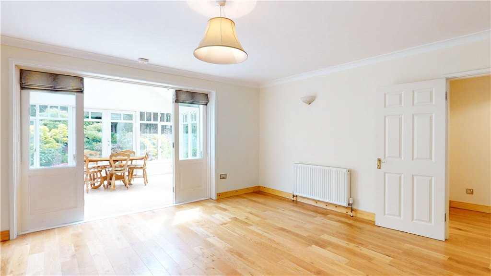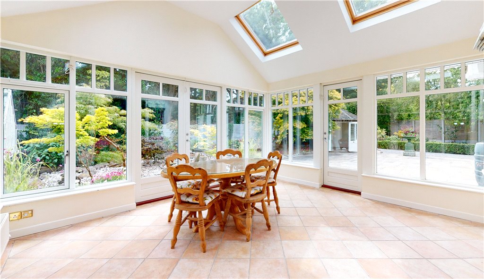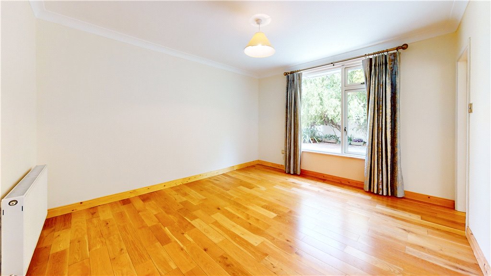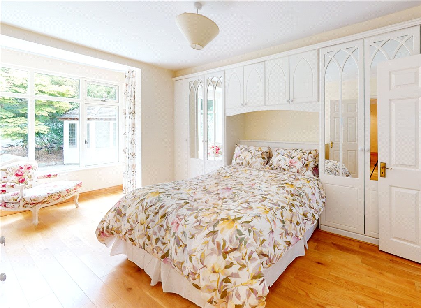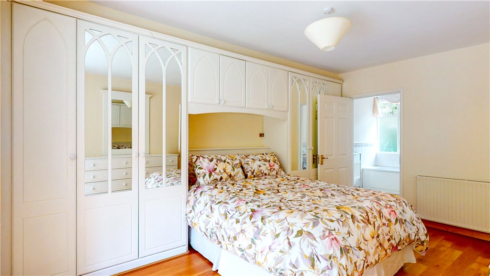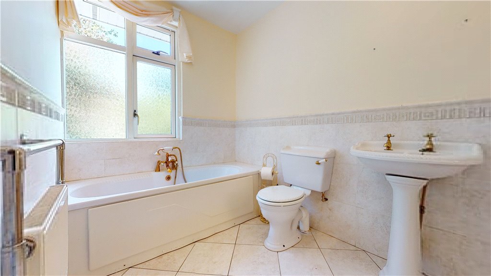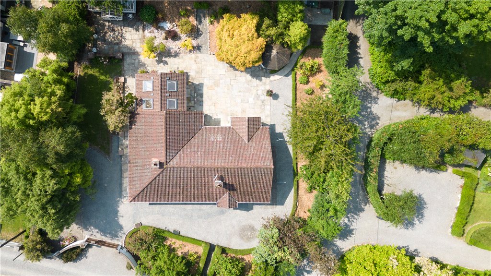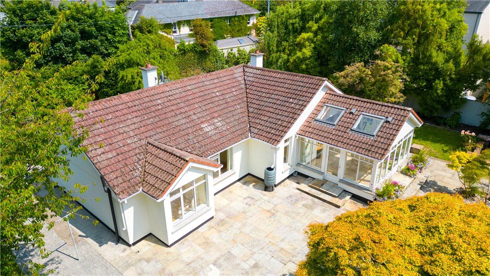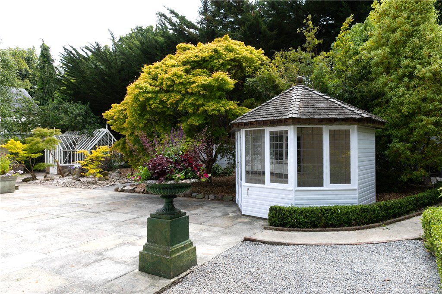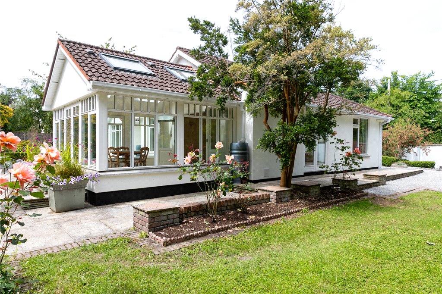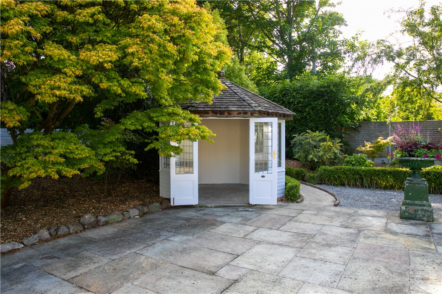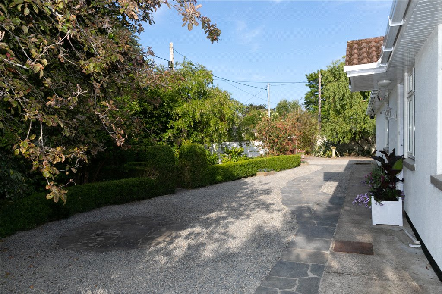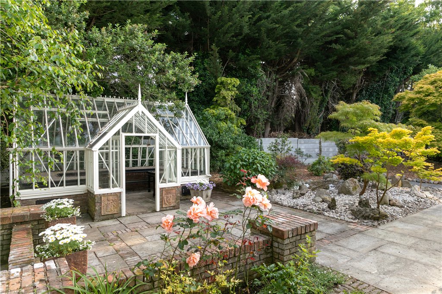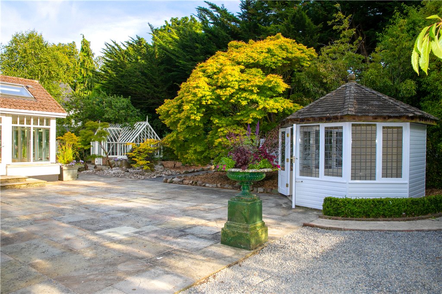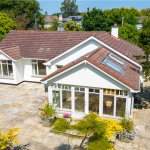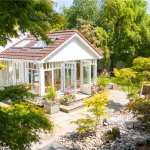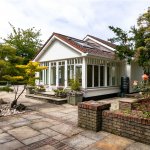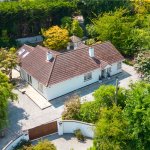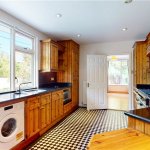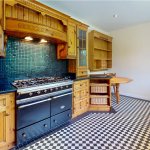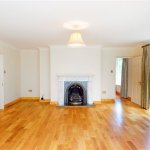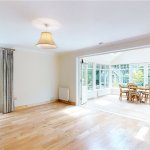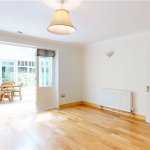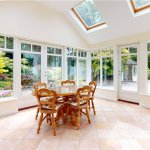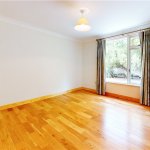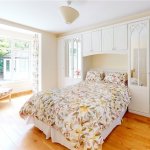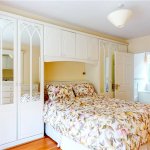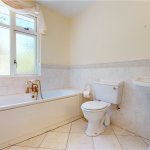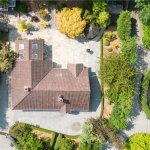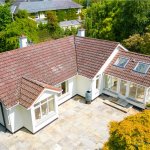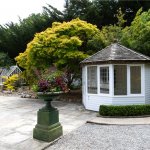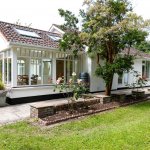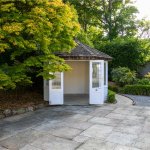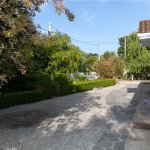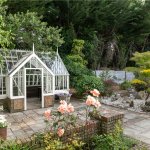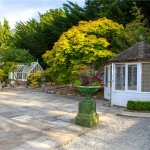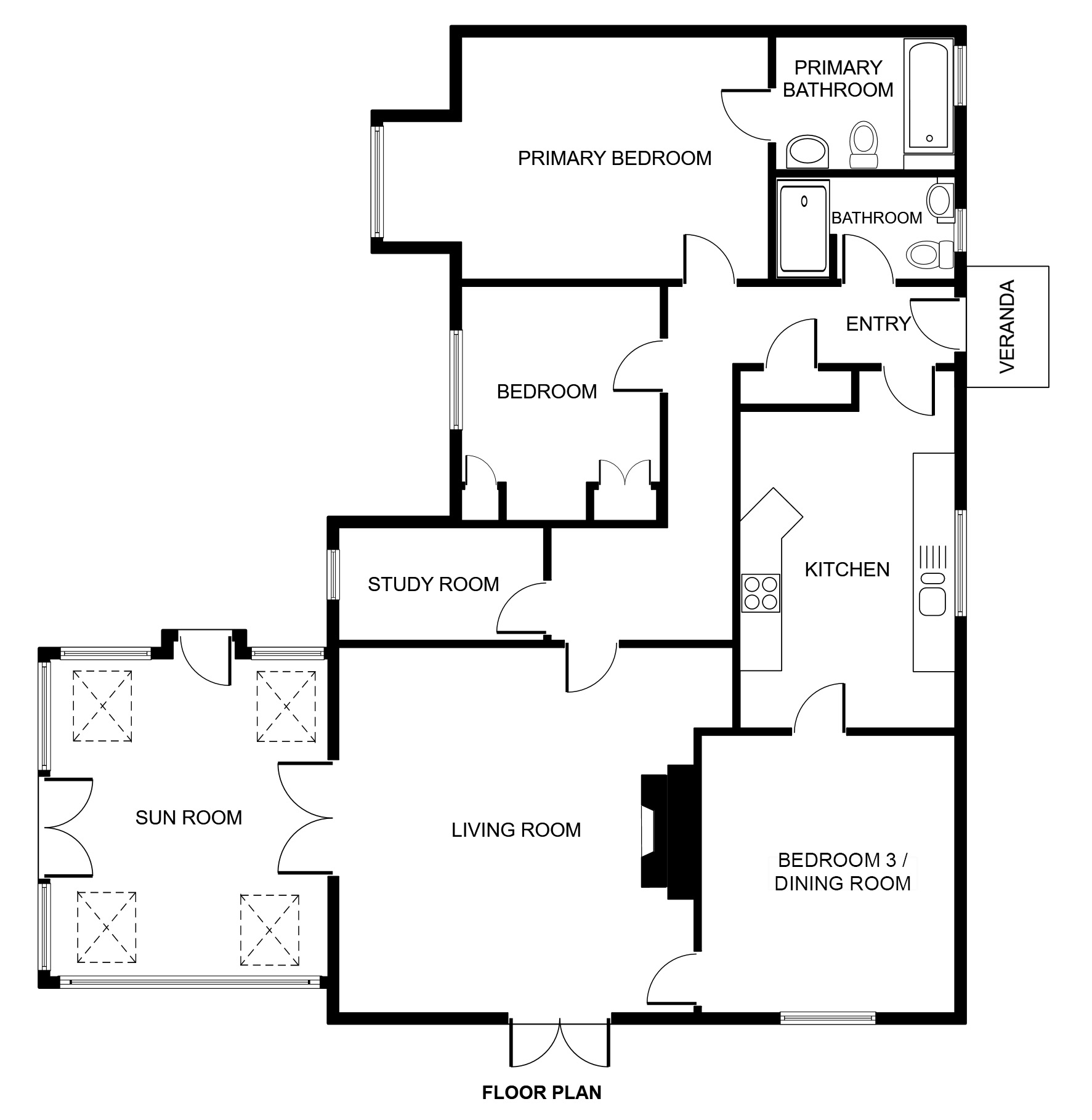Sold
Dove Cottage, Lower Glenageary Road Glenageary,
Glenageary, A96 W8X8
Asking price
€1,250,000
Overview
Is this the property for you?
 Detached
Detached  3 Bedrooms
3 Bedrooms  2 Bathrooms
2 Bathrooms  133 sqm
133 sqm Dove Cottage, a truly exceptional bungalow, tucked away off a private lane accessed from the Lower Glenageary Road. Situated opposite the junction with Silchester Park, this detached bungalow was built in the late 1980s and is nestled within mature gardens spanning over 0.25 of an acre. Upon arrival, you are greeted by high electric timber gates that leads into a gravelled driveway with ample space for off-street parking for numerous cars.
Property details

BER: D1
BER No. 116503194
Energy Performance Indicator: 250.74 kWh/m²/yr
Accommodation
- Porched Entrance with door to the
- Reception Hall (4.15m x 1.10m )with dual immersion unit, metal rod to access the attic, ceiling coving and electricity fuse board
- Bathroom with bath, w.c., wash hand basin and tiled floor
- Bedroom 1 (5.65m x 3.55m )with bay window, solid oak floor, a range of built in wardrobes with mirror fronts, cupboards, headboard, Virgin Media point, built in chest of drawers and door to
- En Suite Bathroom with bath with antique style fittings incorporating a telephone shower head, pedestal wash hand basin, w.c., tiled floor, part tiled walls, extractor and recessed lighting
- Inner Hall (4.30m x 0.90m )with hatch to the attic with pull down ladder, intercom to the front, solid oak floor and ceiling coving
- Bedroom 2 (3.50m x 2.95m )with solid oak floor and picture window overlooking the sunny rear garden
- Home Office (2.85m x 1.55m )with window overlooking the rear
- Living Room (5.35m x 5.25m )with solid oak floor, ceiling coving, very fine marble fireplace with cast iron arched inset, gas coal effect fire and raised marble hearth, Virgin Media point, double folding double glazed French doors opening out to the side, and folding doors opening into the
- Sunroom (4.40m x 3.85m )with tiled floor, vaulted ceiling with four large Velux skylights, double folding French doors opening out to the rear, pedestrian double glazed door opening out to the garden also, recessed lighting, and door to
- Dining Room/Bedroom 3 (4.15m x 3.65m )with solid oak floor, picture window looking the side, ceiling coving and opens into the
- Kitchen (4.80m x 3.10m )with chequered tiled floor, Kitchen with a solid antique pine finish, wall mounted shelving unit, built in corner breakfast bar, recessed lighting, built in Lacanche cooker with five ring gas hob, double oven under, extractor over, built in display cabinets, one and a half bowl sink unit set into the polished granite top, enclosed Potterton gas fired central heating boiler with digital heating controls, Whirlpool washing machine, Electrolux integrated fridge/freezer, black mosaic tiled splashback, Virgin Media point and cloak hanging provision












