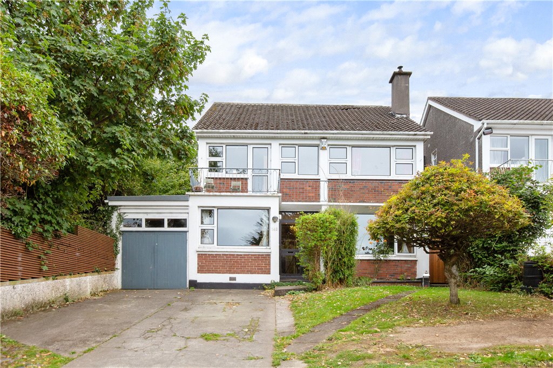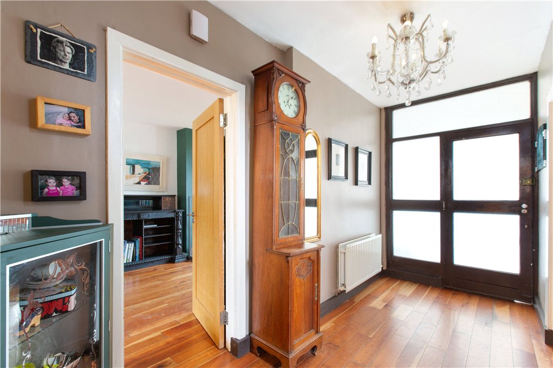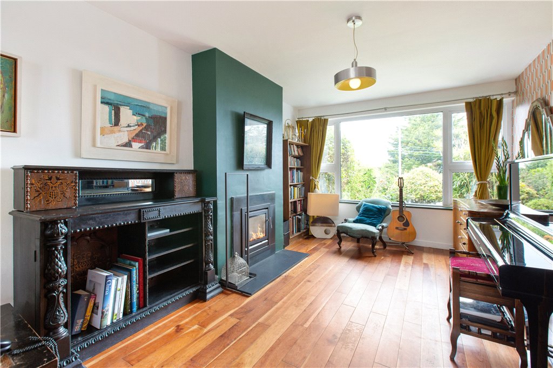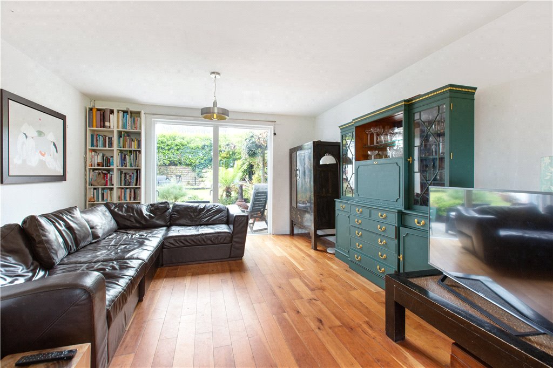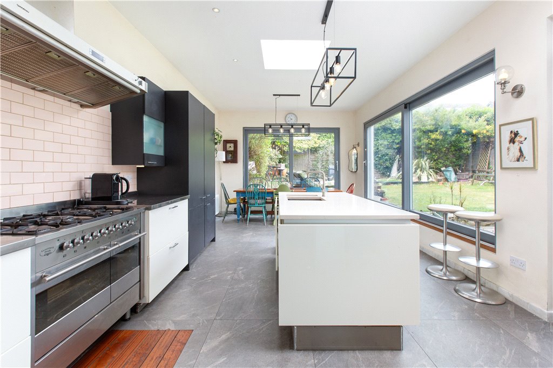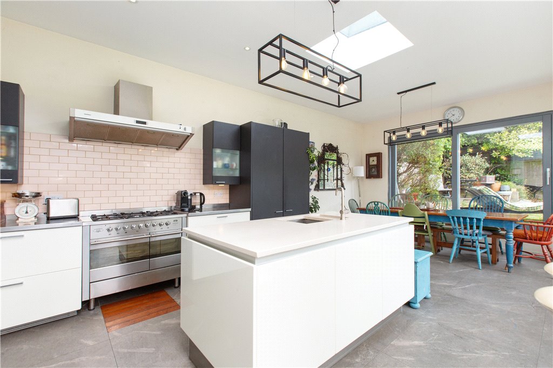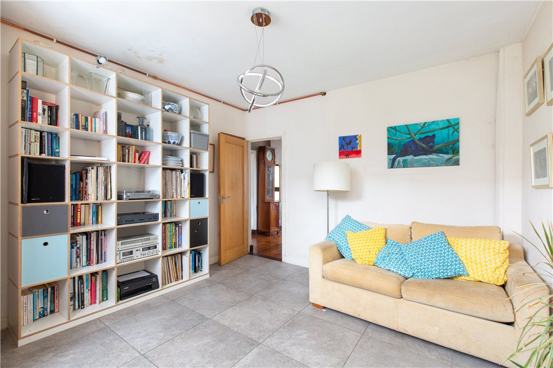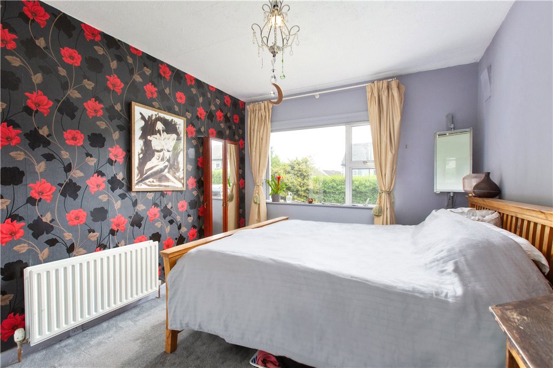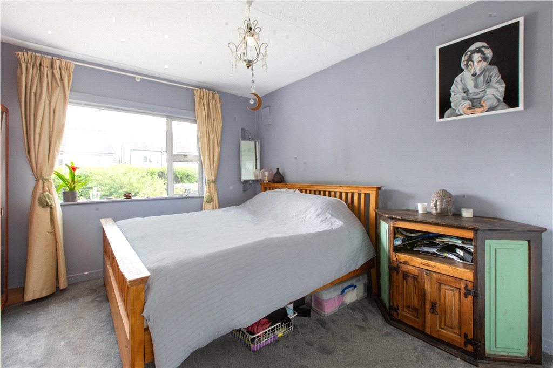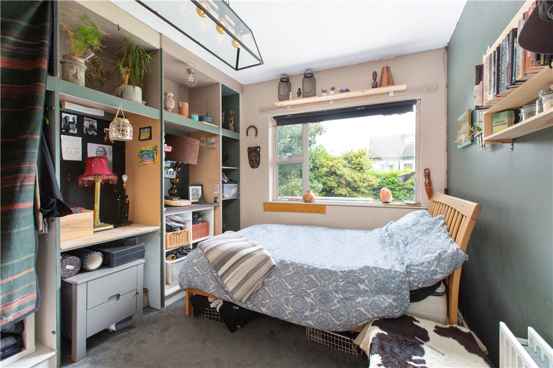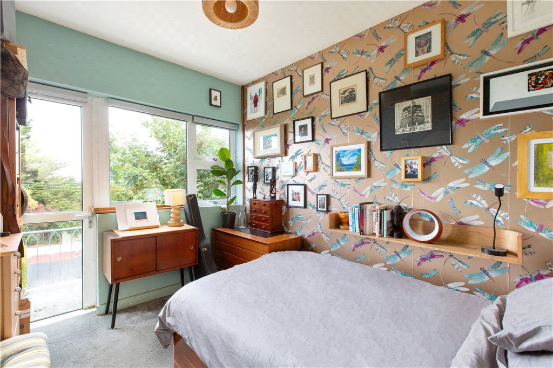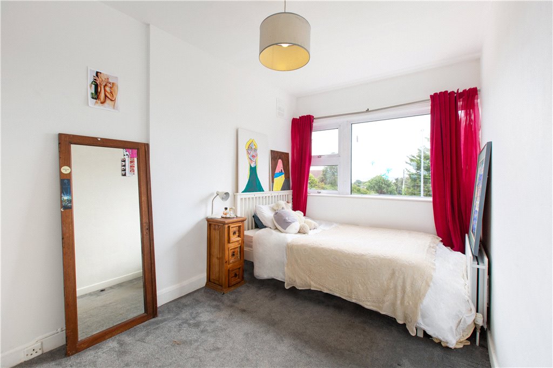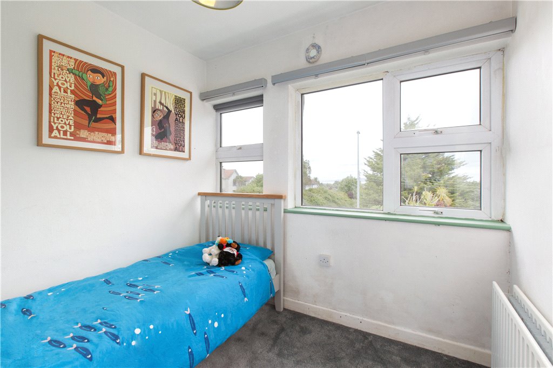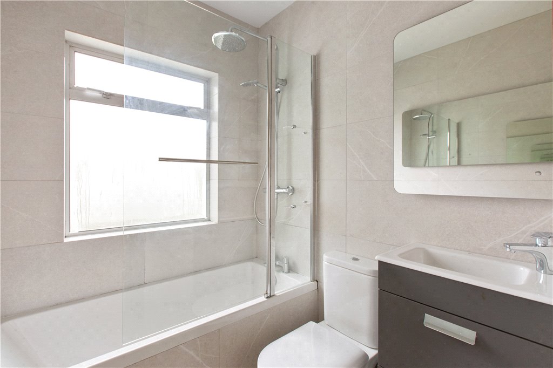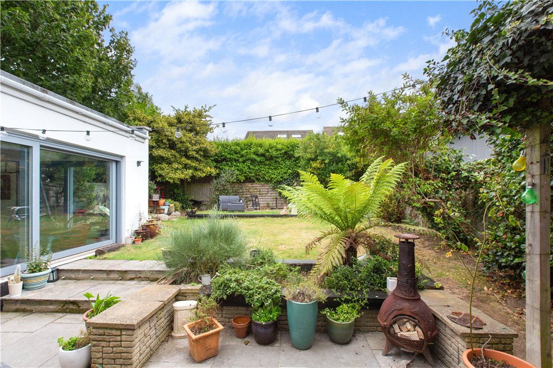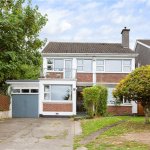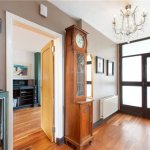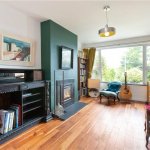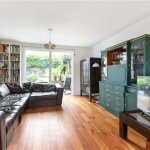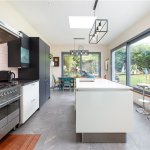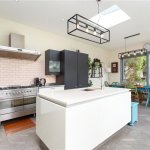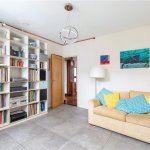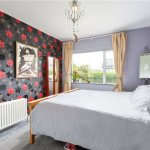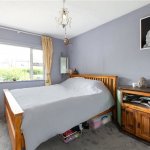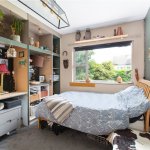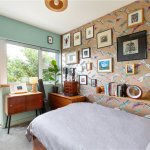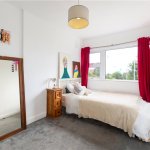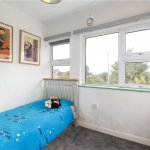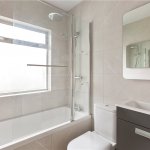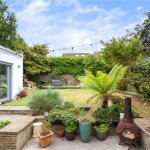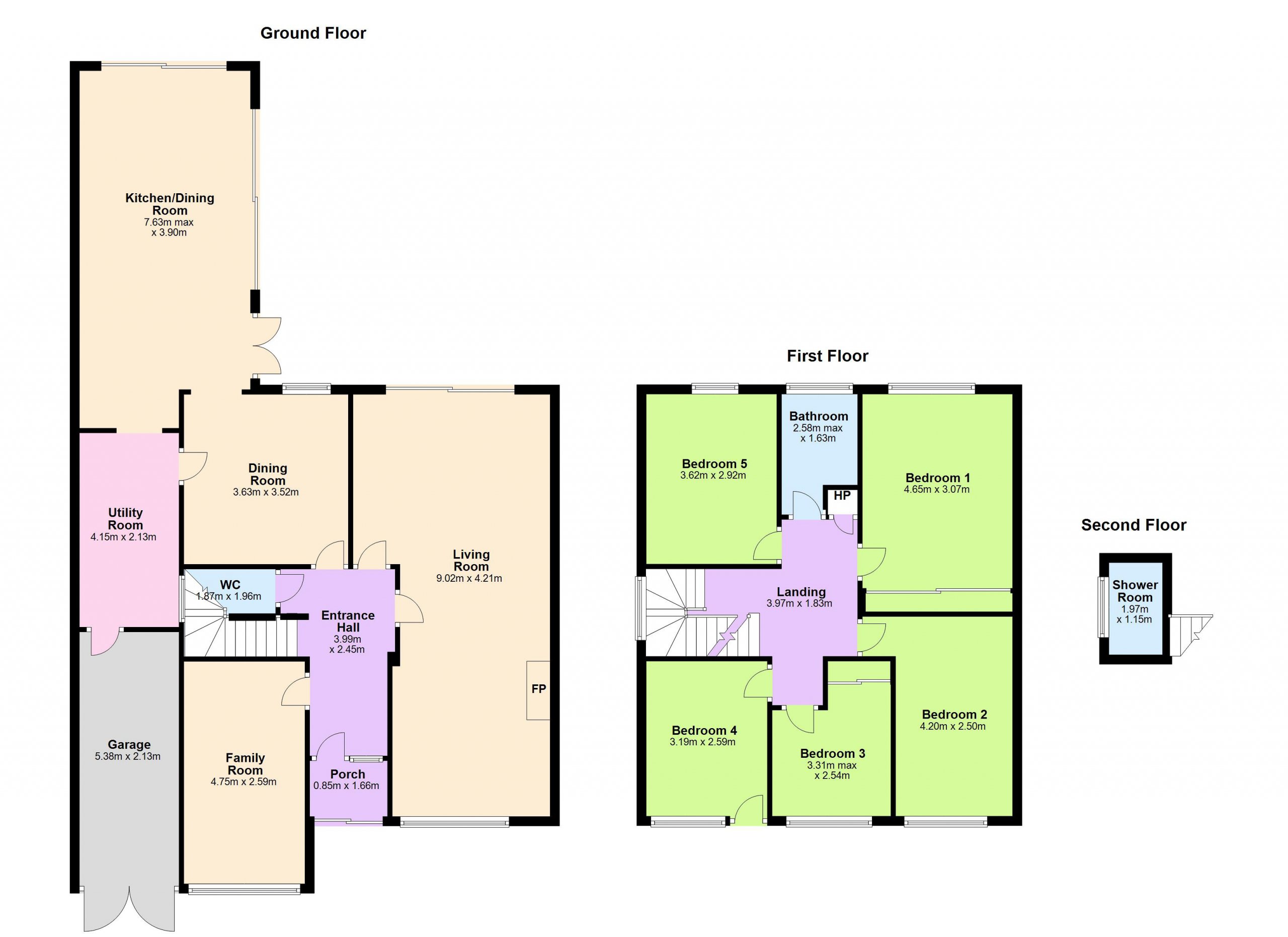Sold
Glencar, 148 Upper Glenageary Road,
Glenageary, A96 A8D8
Asking price
€950,000
Overview
Is this the property for you?
 Detached
Detached  5 Bedrooms
5 Bedrooms  3 Bathrooms
3 Bathrooms  185 sqm
185 sqm This attractive double-fronted, five-bedroom detached family home enjoys a highly regarded address, offering an excellent blend of space, comfort, and potential for further enhancement. The property spans approximately 185sq.m (1,991sq.ft) and provides a wonderful opportunity for the discerning buyer to convert the garage and extend to the rear, subject to the necessary planning permissions.
Property details

BER: C1
BER No. 116300526
Energy Performance Indicator: 159.42
Accommodation
- Porched Entrance (1.60m x 1.30m )with timber floor and opens through to the
- Entrance Hall (4.15m x 1.80m )with timber floor
- Cloakroom/Guest W.C. (1.90m x 1.80m )with w.c., wash hand basin and tiled floor
- Sitting Room (5.60m x 3.60m )with polished timber floor and solid fuel burning Stovax stove
- Living Room (4.20m x 3.80m )with sliding patio door to the rear garden and polished timber floor
- Dining Room (6.20m x 2.40m )with timber floor, a range of fitted shelving, recessed lighting and enclosed fuse board
- Family Room (3.90m x 3.50m )with tiled ceramic floor, houses the Viessmann gas boiler and an opening with a step down to the
- Kitchen/Breakfast Room (7.00m x 4.00m )with centre island with sink unit, a range of fitted cupboards and units, Gaggenau extractor fan, tiled splashbacks, steel work surfaces, integrated fridge/freezer, integrated Neff dishwasher, tiled ceramic floor, two skylights, recessed lighting, sliding windows and double doors out to the rear garden, and opening and step down to the
- Utility Room (4.20m x 2.30m )with tiled ceramic floor, sink unit, steel work surfaces, tiled splashback, fitted shelving, Velux window, door to the garage, plumbed for washing machine, plumbed for dryer and a tap











