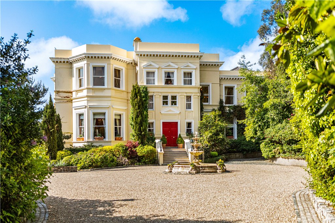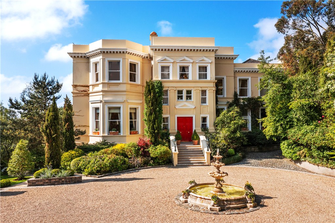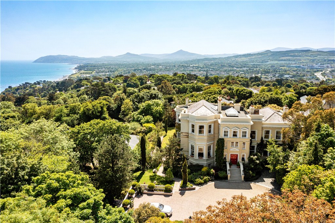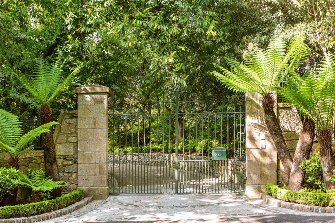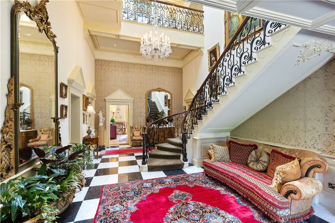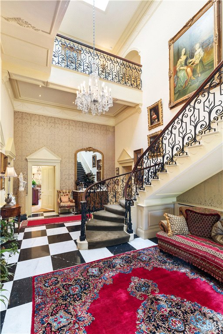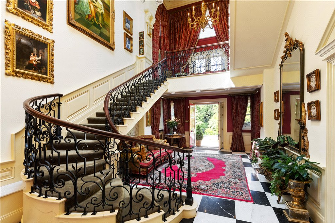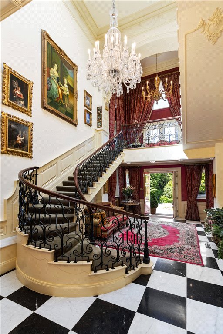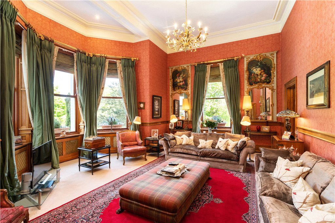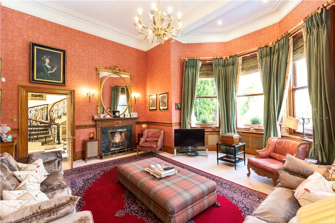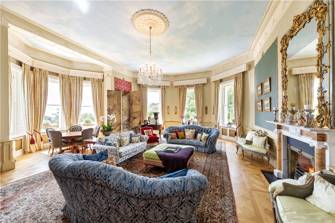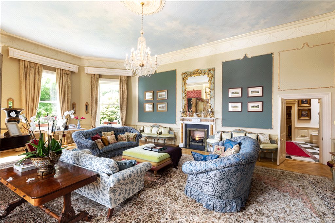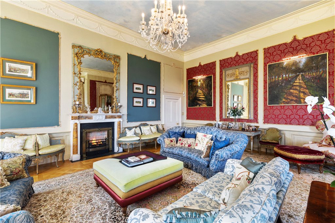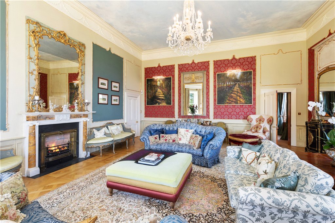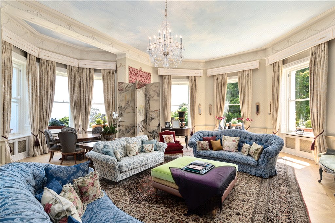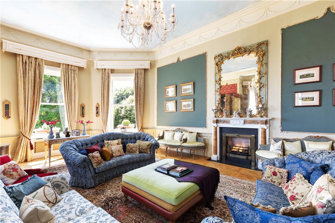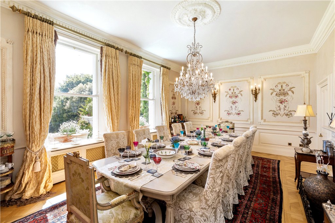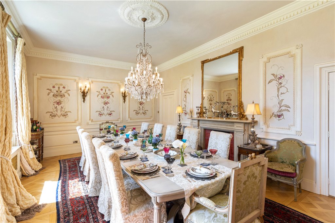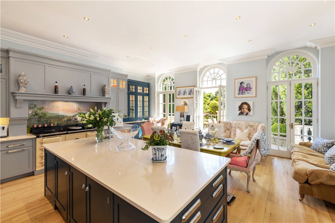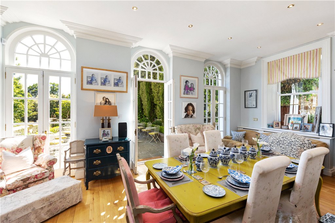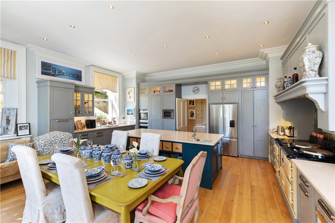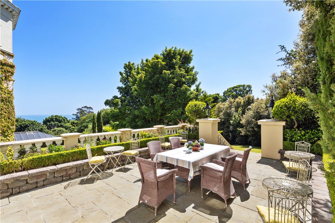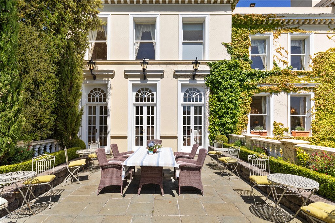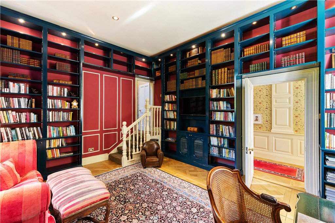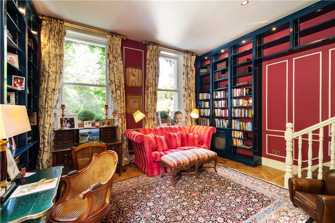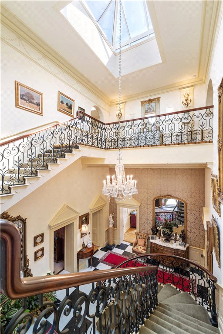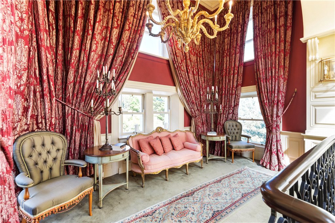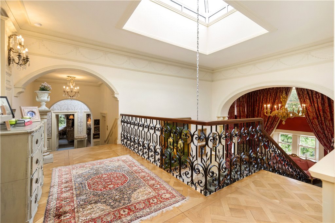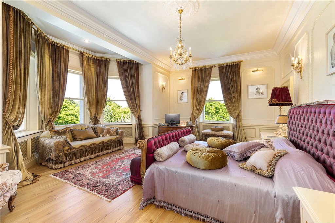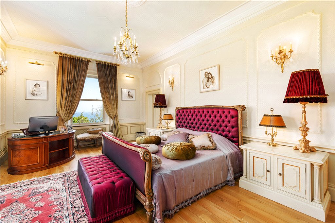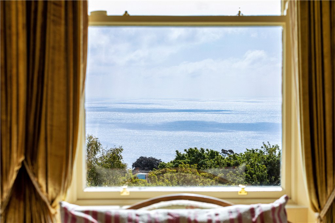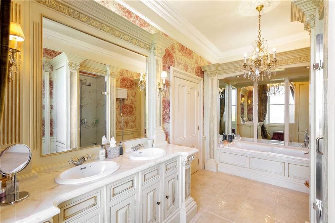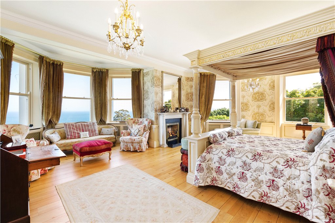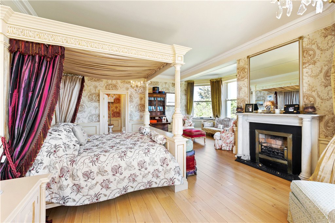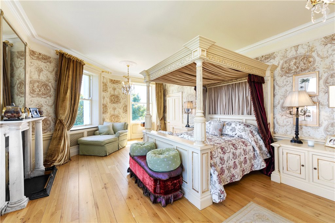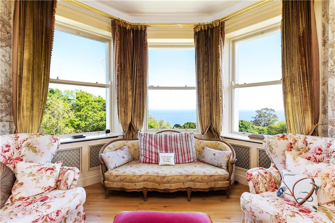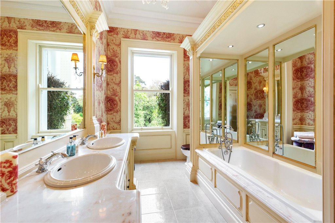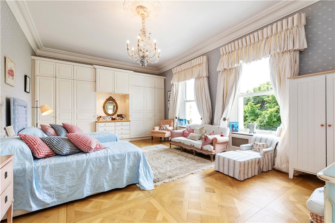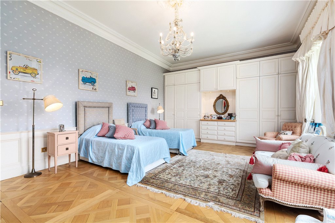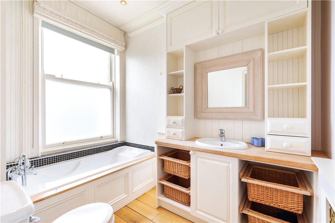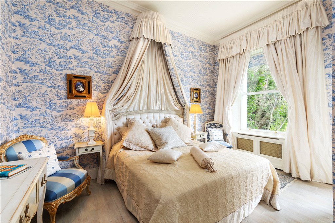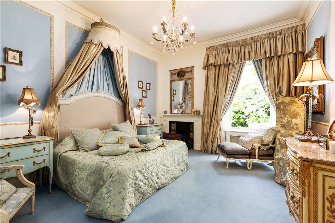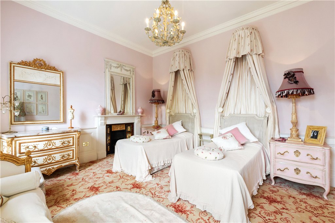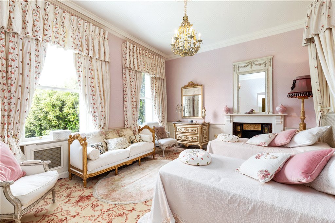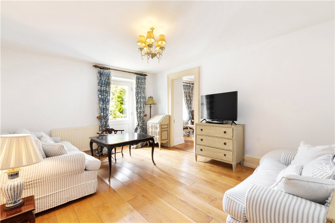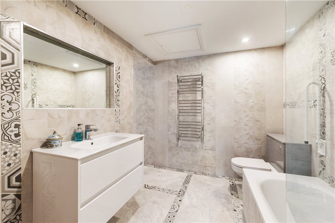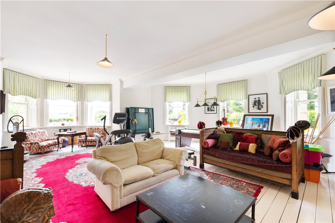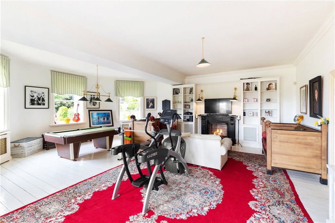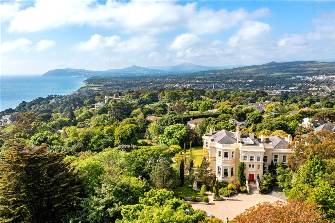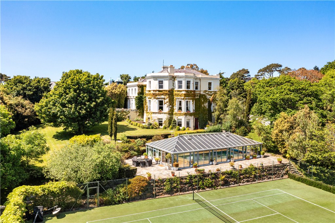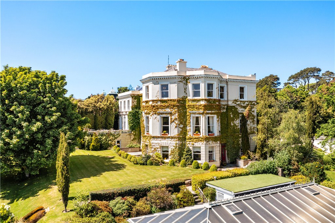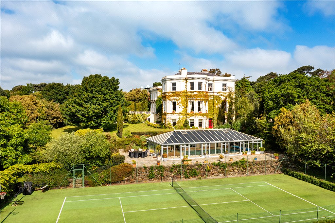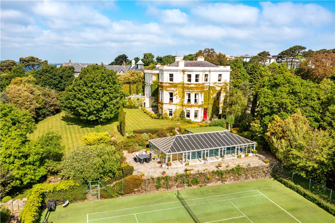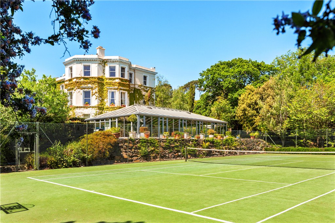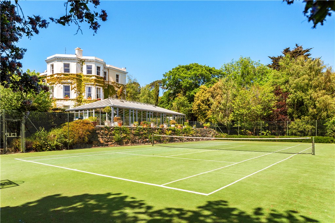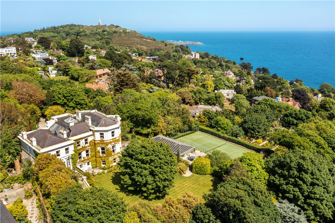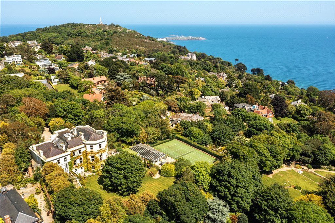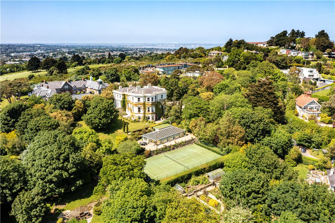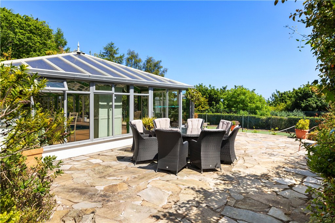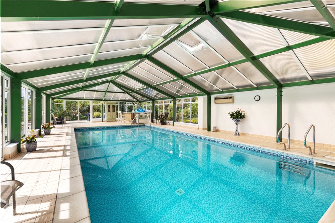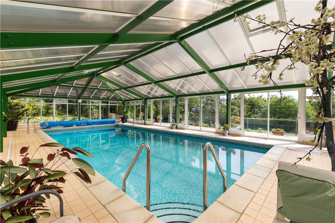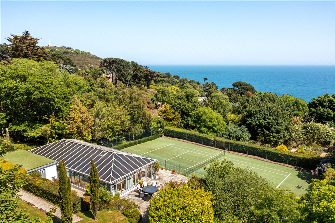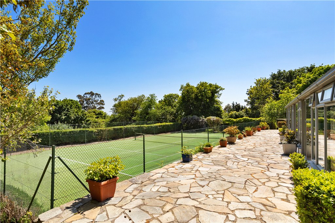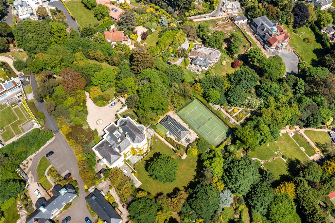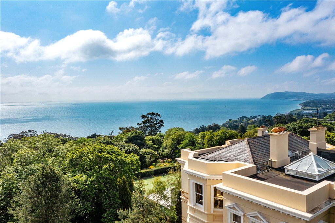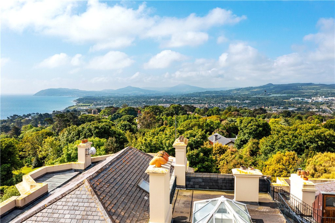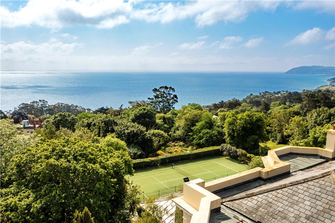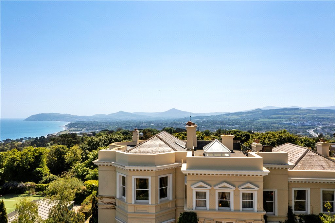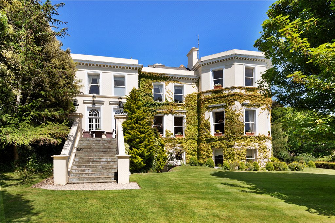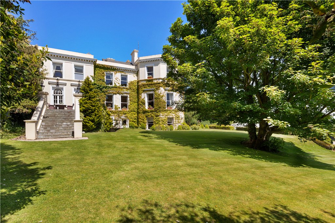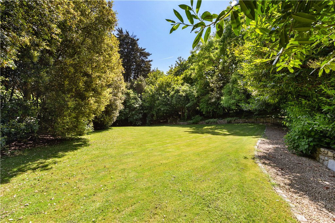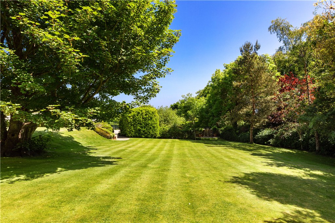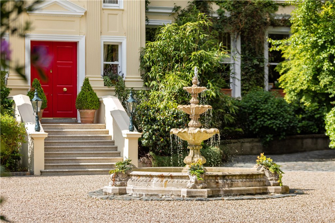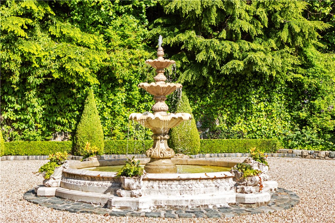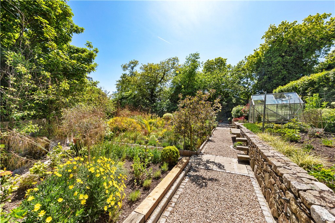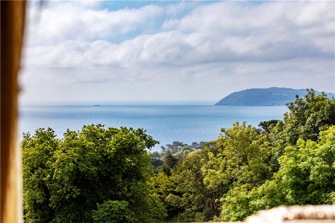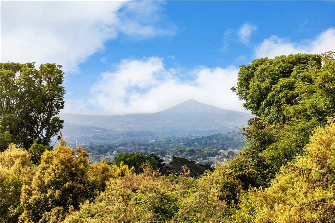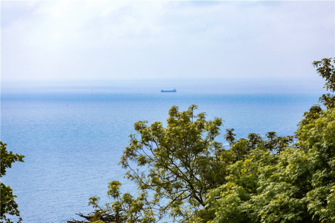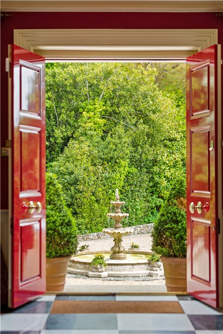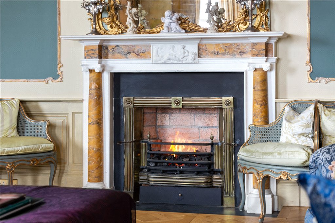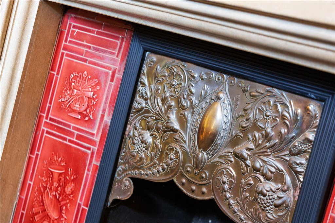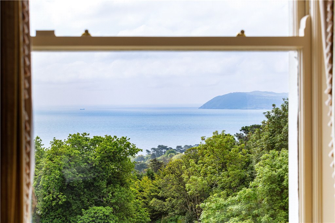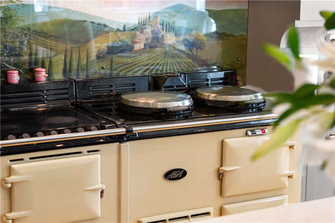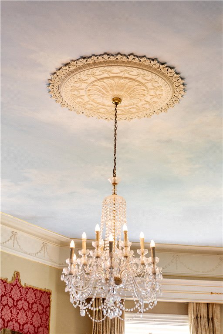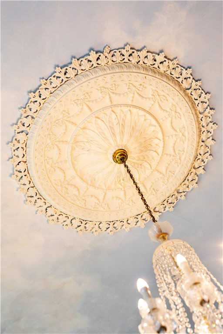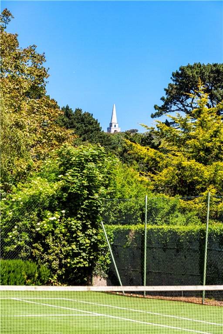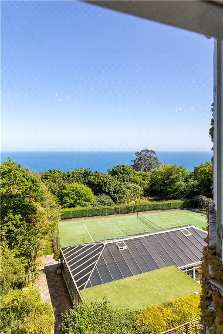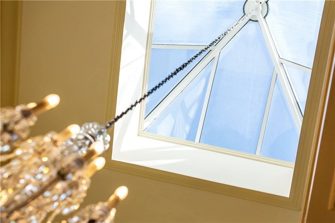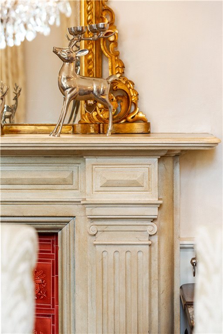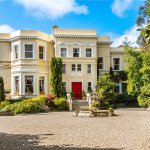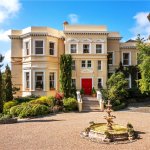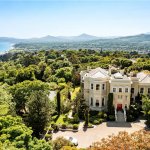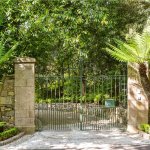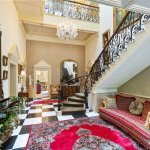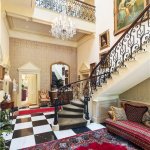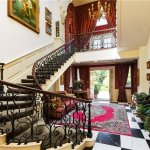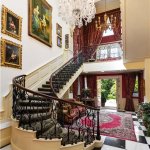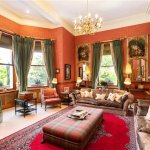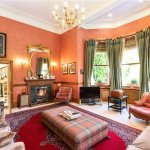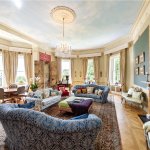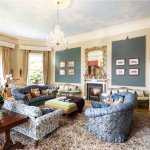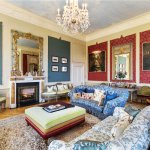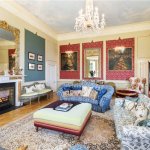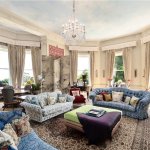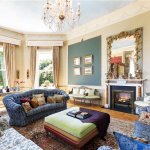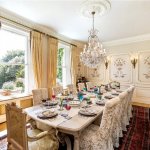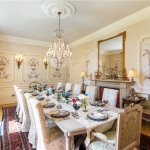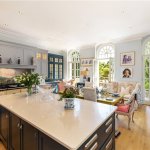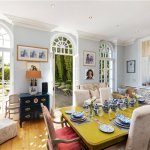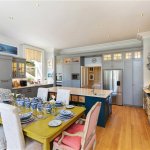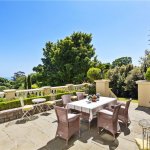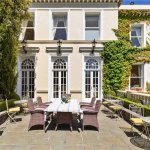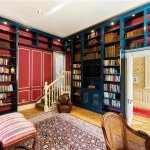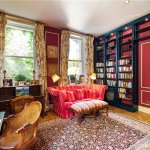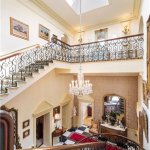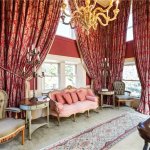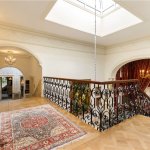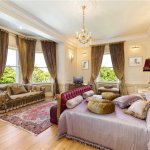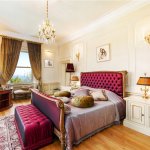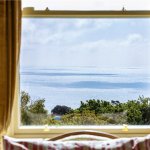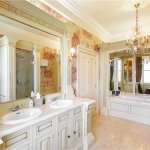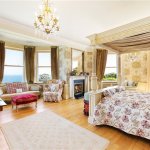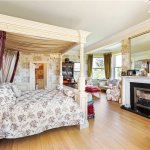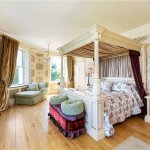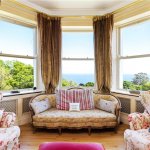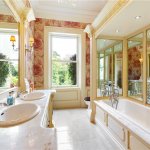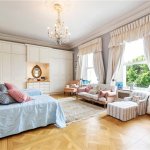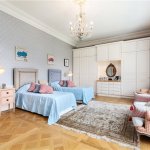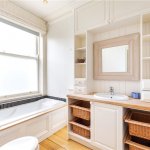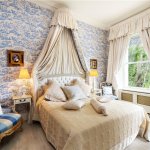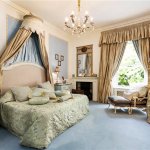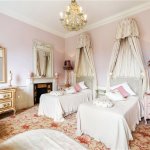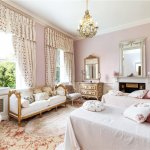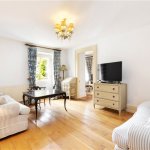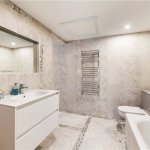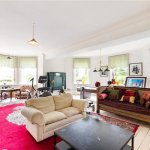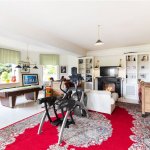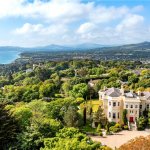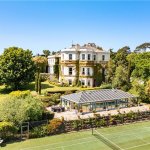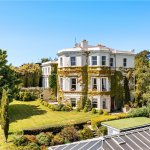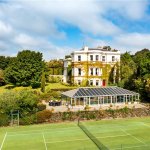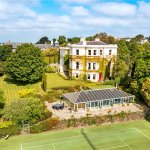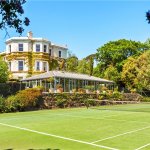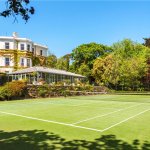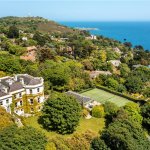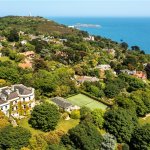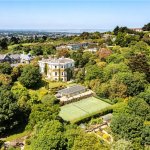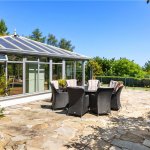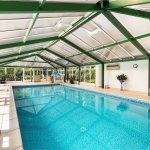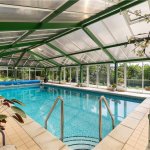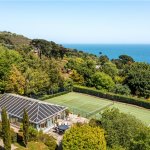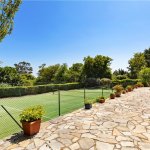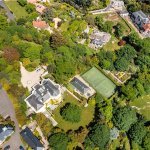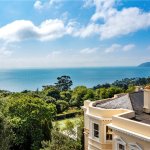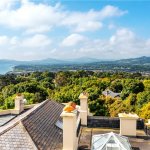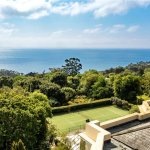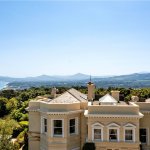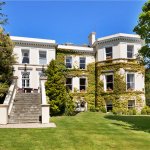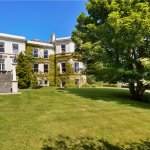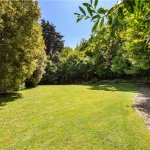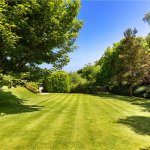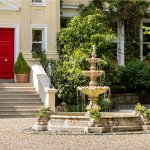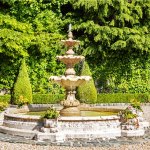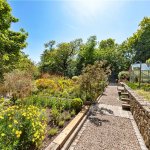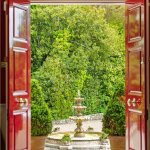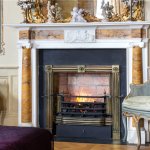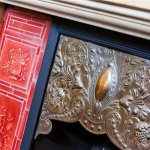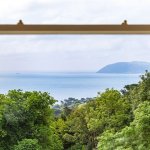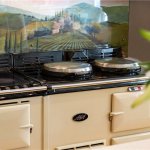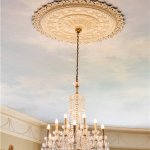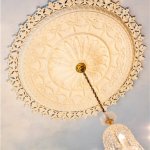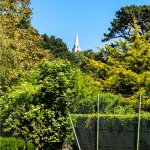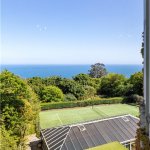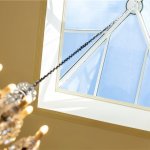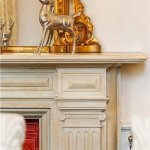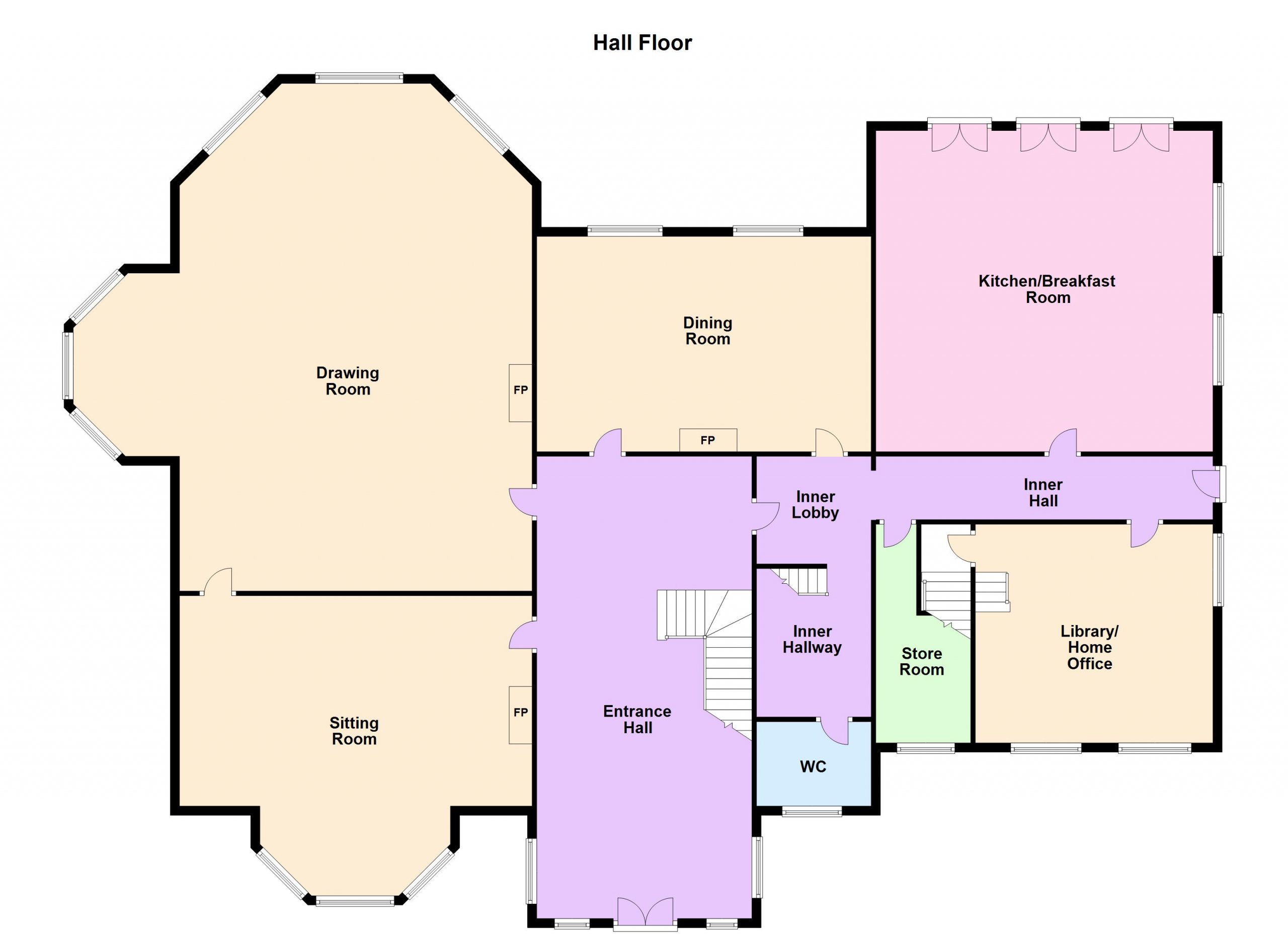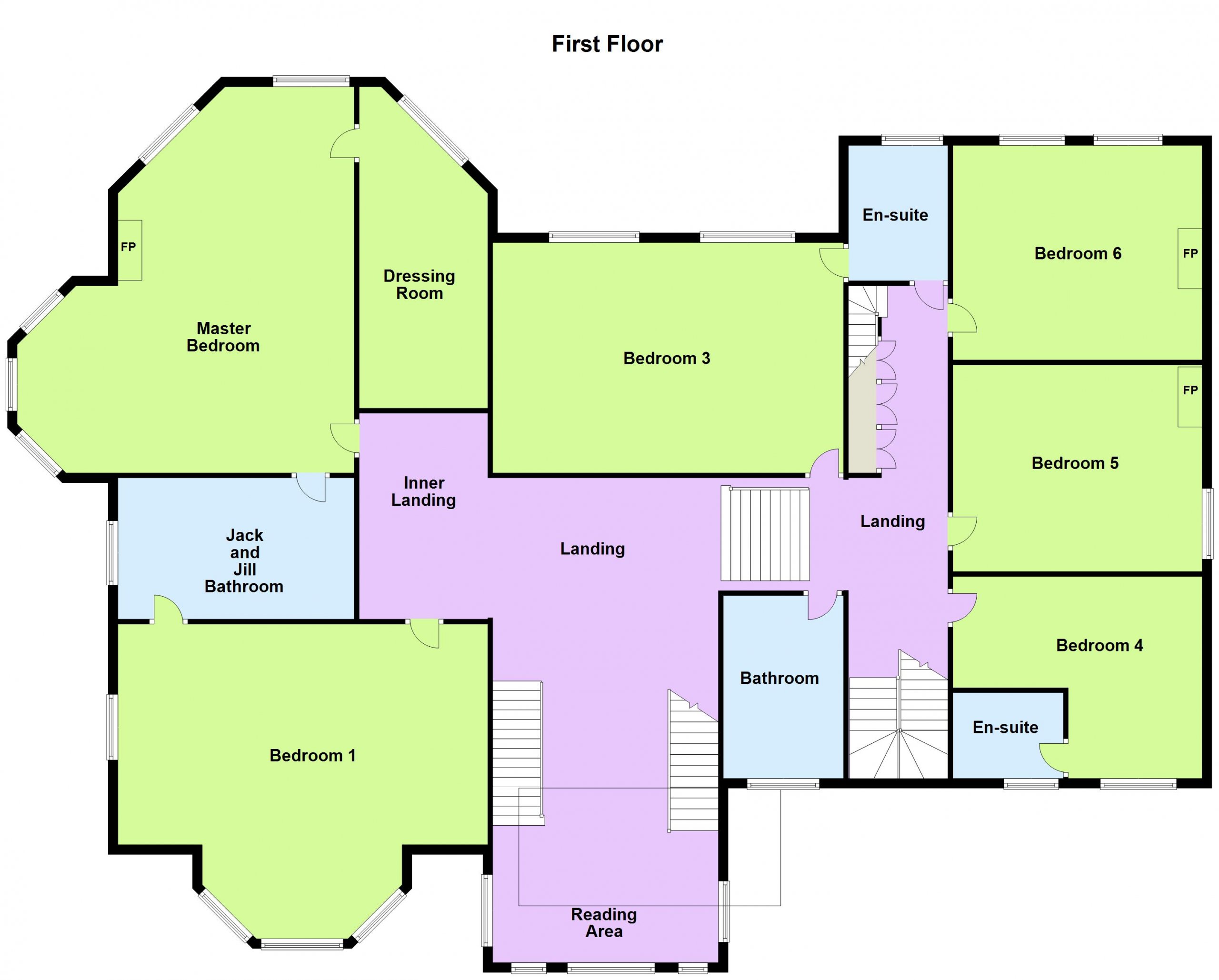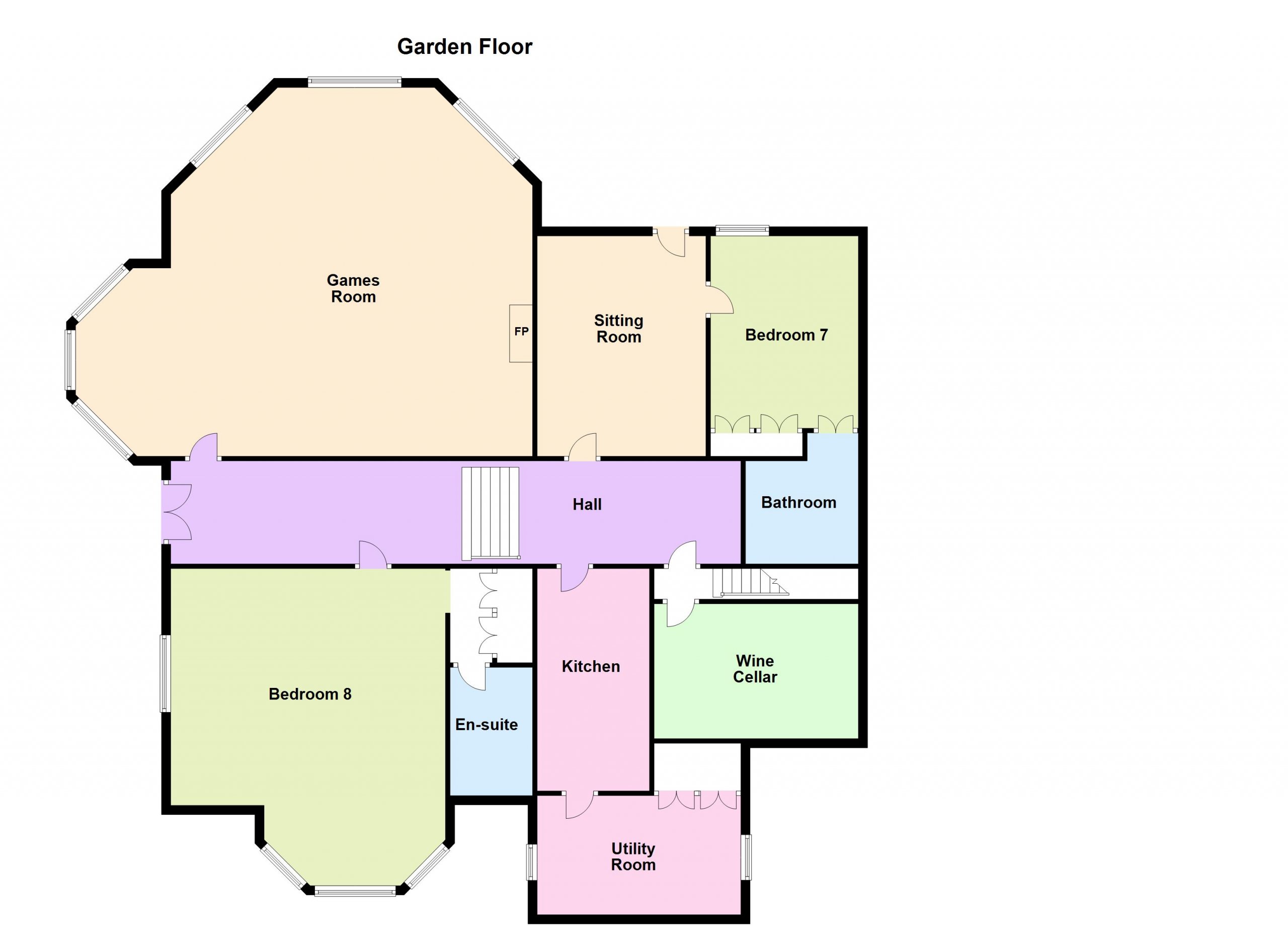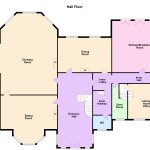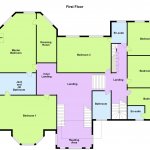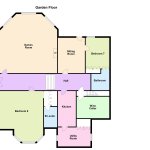For Sale
Kenah Hill, St. George's Avenue Killiney,
Killiney, Co. Dublin, A96 PY79
Asking price
€12,000,000
Overview
Is this the property for you?
 Detached
Detached  8 Bedrooms
8 Bedrooms  7 Bathrooms
7 Bathrooms  929 sqm
929 sqm Kenah Hill is a breathtaking estate style family home located in a picturesque setting, offering a luxurious and elegant living experience, with its stunning architecture, beautiful landscaped manicured gardens and wonderful views.
As you step through the grand entrance hall with its double folding doors, you’ll immediately sense the grandeur and sophistication that Kenah Hill has to offer.
Property details
BER:
Accommodation
- Entrance Hall (10.00m x 4.70m )with double folding doors opening in, checkered marble tiled floor, recessed lighting, ceiling coving, enclosed radiators, wainscoting, excellent ceiling detailing, atrium with feature Cathedral skylight over letting in superb natural light to this level and digital temperature controls
- Sitting Room (7.70m x 6.40m )with bay window overlooking the front, superb ceiling coving, centre rose, enclosed radiators, tall sliding sash windows, dado rail, picture rail, very fine timber mahogany fireplace with detailing and relief with a raised gas coal effect fire with marble and brass inset and marble hearth, television point and dual aspect windows
- Drawing Room (11.00m x 9.70m )with solid parquet style oak floor, part silk paneled walls, ornate ceiling decoration and ceiling rose, bay with enclosed radiators and overlooks the swimming pool and tennis court out to sea whilst the rear bay again with enclosed radiators overlooks the garden and out to sea, painted wainscoting, very fine marble period fireplace with raised gas fire with slate and brass inset and slate hearth
- Dining Room (7.30m x 4.85m )with solid oak parquet floor, ceiling coving, decorative rose, twin sliding sash windows overlooking the rear, attractively painted timber paneled walls with wainscoting below, stunning solid limestone period fireplace with pattern tiled inset, brass hood, gas coal effect fire and slate hearth, wall sconces either end of the room, and two doors, one leading from the reception hall, another to the inner lobby area
- Inner Lobby (7.10m x 2.65m )with material panelled walls, painted wainscoting, arch opening into a side section with seating area, alarm panel with CCTV, telephone point, front gate controls, steps down to the lower level and door to
- Guest W.C. with part frosted glass, solid oak parquet floor, w.c., sliding sash window, enclosed radiator, pedestal wash hand basin, ceiling coving and part material panelled walls
- Inner Hall (7.40m x 1.50m )with solid oak parquet floor, ceiling coving, part silk panelled walls with false door opening to the electricity fuse board, part double glazed hardwood door opening out to the side and out housing, enclosed radiator and door to understairs storage area with quarry tiled floor with box shelving
- Kitchen/Breakfast Room (6.95m x 6.65m )with solid oak floor, bespoke Mark Wilkinson hand painted kitchen in pastel blue grey with display cabinets, centre island unit with natural stone top, navy painted cupboards and presses under, integrated Neff fridge/freezer, Fisher & Paykel American style fridge with freezer compartment under, Neff integrated stainless steel microwave, two Neff stainless steel ovens, elevated integrated Neff dishwasher, one and a half bowl single drainer sink unit built into the side board unit with natural stone top, large electric AGA with four ovens, four ring electric hob, two further hobs to the side over the AGA, bespoke pantry/larder unit, dual aspect sliding windows, and three multi-paned French doors with arched multi-paned glazing over opening into the suntrap patio ideal for al fresco dining and enjoys steps leading down to the lawn
- Library/Home Office (4.90m x 4.80m )with solid oak parquet floor, built in book shelving, box shelving, enclosed radiators, wall mounted television, dual aspect windows, twin sliding sash looking front and one looking side, and steps up to a back stairs
- Upstairs with arched stairwell with painted wainscoting and feature Cathedral skylight leading up to the
- Reading Area with tri-aspect windows, coving, ceiling rose, painted wainscoting and stairwell with iron balustrade and mahogany handrail leading up to the
- First Floor with solid oak parquet floor, enclosed radiator and arch opening to the
- Landing with large Velux skylight, enclosed radiator and steps down to the family bathroom
- Bedroom 1 (7.70m x 6.60m )with solid oak floor, ceiling coving, ceiling rose, panelling on the walls, painted wainscoting, enclosed radiator, bay window with stunning views out to front over the Obelisk and offers immense privacy, dual aspect window looking out to the side directly out to sea, and door to
- Jack & Jill En Suite Bathroom (5.00m x 2.70m )with tiled floor, ceiling coving, decorative rose, his & hers wash hand basins set into vanity units with cupboards under and marble top, large fitted mirror over, step in tiled power shower with monsoon head and auxiliary hose, antique style w.c., large bath set into marble top surrounded by mirrors with recessed lighting and antique style fittings incorporating a telephone shower attachment, and opens into the
- Master Bedroom (8.15m x 7.40m )with solid oak floor, ceiling coving, decorative roses, marble pillared fireplace with raised gas fire with brass and slate inset and slate hearth, bay with stunning view over the gardens and across Killiney Bay to Bray Head, painted wainscoting, matching beside lockers, enclosed radiators, dual aspect windows with stunning views and door through to the
- Dressing Room (6.10m x 2.50m )with solid oak floor, sliding sash window, built in bespoke cabinetry with drawers, hanging areas, box shelving, shoe rack, large fitted mirror and ceiling coving
- Family Bathroom (4.45m x 2.65m )with bath set into marble top with mirrored surround, antique style fittings incorporating a telephone shower attachment, recessed lighting, his & hers wash hand basins set into marble worktop with vanity cupboards under, fitted mirror, wall sconces, ceiling coving, recessed lighting, decorative rose, wall mounted w.c., shelving and drawers over, painted wainscoting, sliding sash window looking front, and step in tiled steam shower with marble seat, marble slabbed walls and floor and power shower with monsoon head and antique style fittings incorporating a telephone shower attachment
- Bedroom 3 (7.30m x 4.90m )with ceiling coving, decorative rose, twin sliding sash windows overlooking the gardens and stunning view, solid oak parquet floor, built in wardrobes with cupboards over, centre chest of drawers, recessed lighting, cupboards over, enclosed radiators, and door to
- En Suite Bathroom with bath with timber panel surround, shelving, w.c., wash hand basin set into vanity unit with basket drawers under, built in unit over with wash hand basin, drawers, box shelving and cupboards and recessed lighting
- Secondary Landing with Velux skylight giving great light in, built in linen cupboard, ceiling coving, stairwell leading up to the roof access and rear stairwell leading back into the library/home office
- Bedroom 4 (5.30m x 4.55m )with ceiling coving, recessed lighting, sliding sash window looking front, timber painted limed floor, enclosed radiator, and step up to the
- En Suite Bathroom with bath with shower attachment, w.c., pedestal wash hand basin, fully tiled walls, pedestal wash hand basin with mirror over and sliding sash window looking front
- Bedroom 5 (5.30m x 4.30m )with ceiling coving, decorative rose, corner fireplace with cast iron and pattern tiled inset, sliding sash window with enclosed radiator underneath, timber panelling and television point
- Bedroom 6 (5.30m x 4.40m )with twin sliding sash windows overlooking the garden and view of the Sugar Loaf, painted wainscoting, ceiling coving, decorative rose, painted fireplace with pattern tiled and cast iron inset and enclosed radiators
- Lower Garden Level with door to wine cellar and steps down to a lower hall
- Wine Cellar with excellent wine storage and display, built in shelving, store area and recessed lighting
- Lower Hall (11.70m x 1.75m )with wool panelled walls with painted wainscoting, enclosed radiators, wall lights, telephone automatic gate controls, CCTV of the front gate, shelving, enclosed shelving, solid dark stained oak parquet floor, enclosed cupboard housing the electric fuse board of the house and central hub for the television, telephone and alarm, and double folding part glazed doors lead out to the suntrap Indian sandstone slabbed patio
- Bathroom with bath with shower over with monsoon head and auxiliary hose, wash hand basin set into vanity unit with drawers under, fitted mirror over, shelving, chrome heated towel rail, wall mounted w.c., and opening via a false wardrobe into the
- Bedroom 7 (4.75m x 3.10m )with solid oak floor, recessed lighting and sliding sash window
- Sitting Room (4.85m x 3.60m )with solid timber oak floor, part double glazed hardwood door opening out to the rear patio, television and telephone point
- Kitchen (4.10m x 2.45m )with part glazed door opening in, painted grey Shaker style kitchen, worktops, drawers, four ring electric induction hob with tiled splashback, single drainer single bowl stainless steel sink unit, extractor over, Neff stainless steel oven, Beko integrated fridge/freezer, display cabinets, cupboards, Neff integrated dishwasher and opening into the
- Utility Room (4.50m x 2.85m )with solid timber floor, built in linen cupboard, single drainer single bowl stainless steel sink unit, Whirlpool washing machine, and Whirlpool tumble dryer
- Bedroom 8 (6.65m x 6.00m )with coving, decorative rose, bay with sliding sash window to the front with shutters intact and enclosed radiator, and opening through to the
- Dressing Area with built in wardrobes, drawers, recessed lighting and door to
- En Suite Shower Room with step in tiled power shower, w.c., pedestal wash hand basin, solid timber floor, fully tiled walls, extractor and recessed lighting
- Games Room (9.75m x 8.65m )with two bay windows, painted solid timber floor, enclosed radiators, shutters intact, ceiling coving, built in display sideboard, panels with box shelving, cupboards, display cabinets, further box storage either side of the marble fireplace with radiators under, fireplace with gas fire and stone hearth















