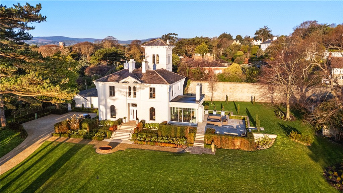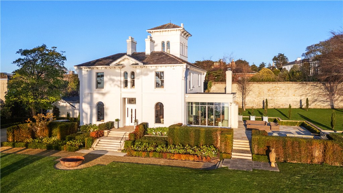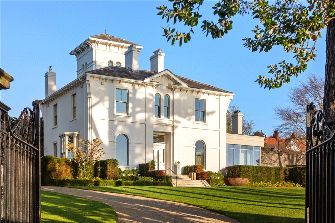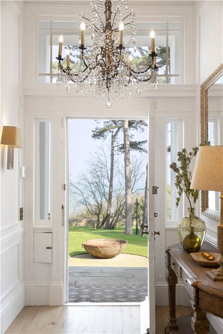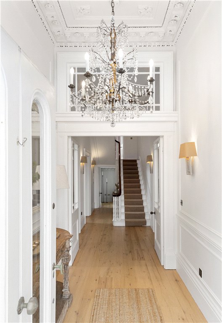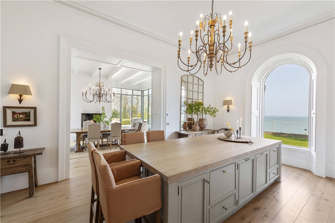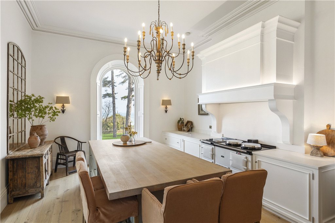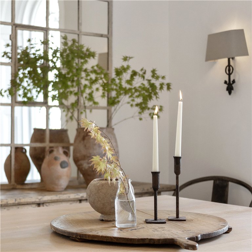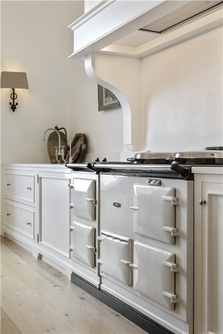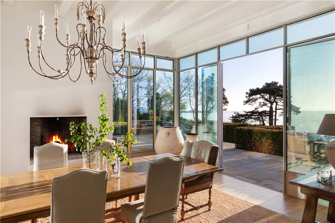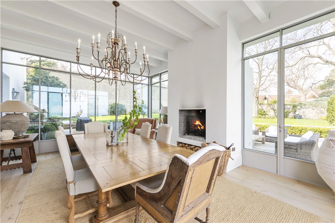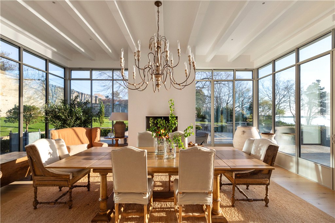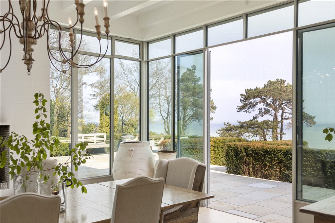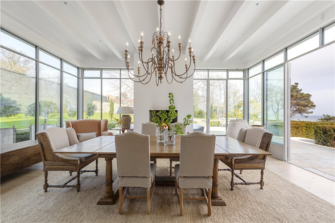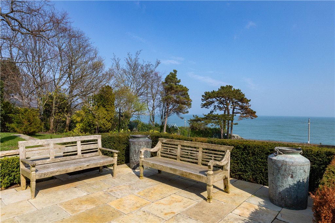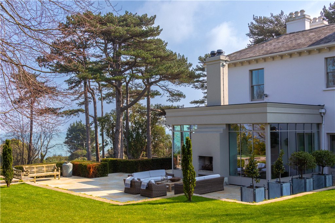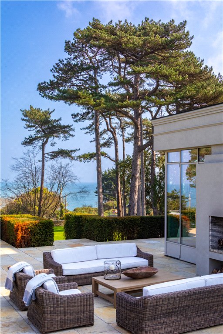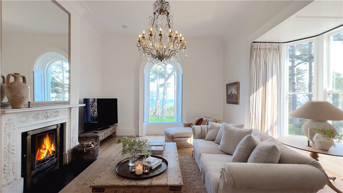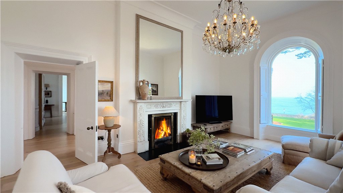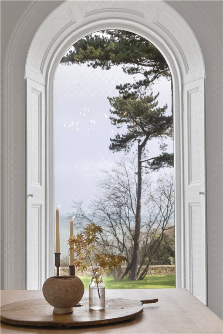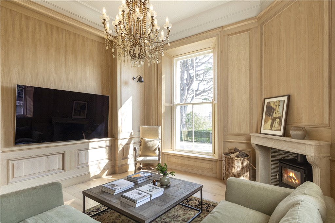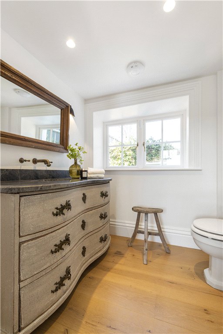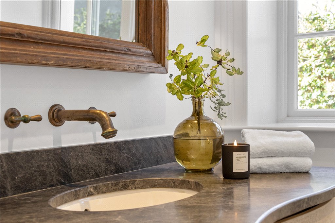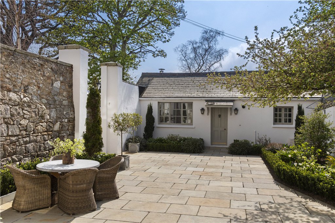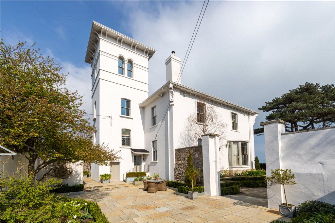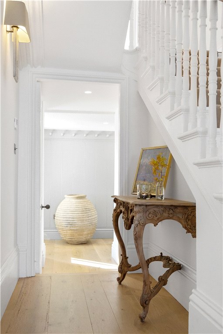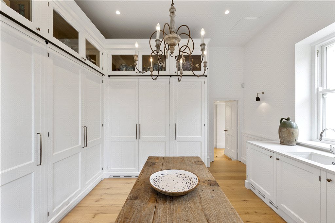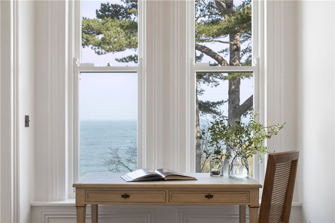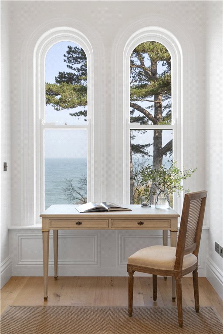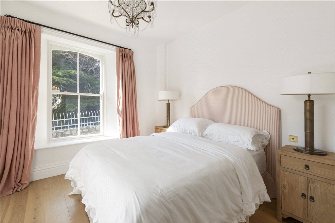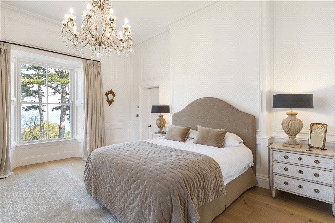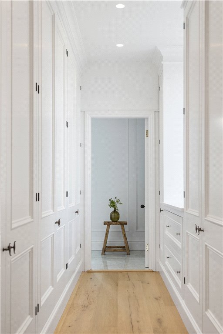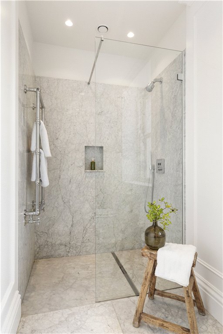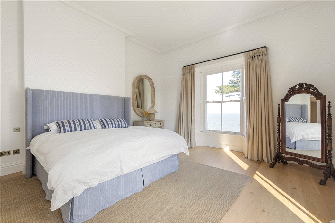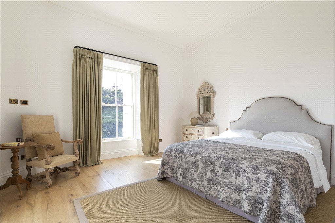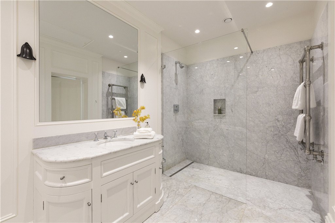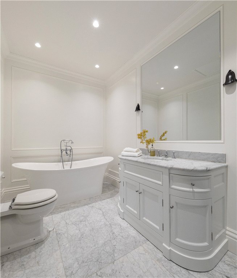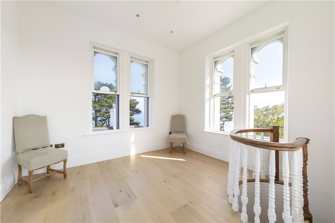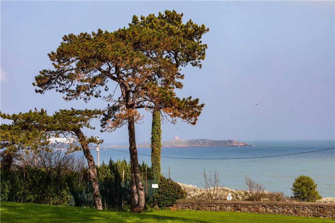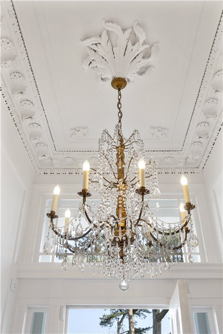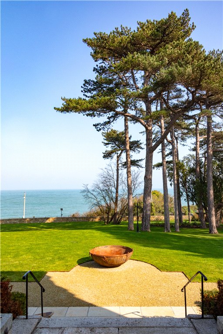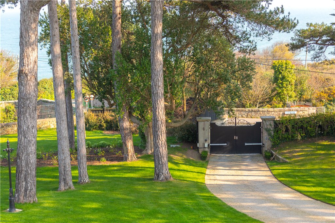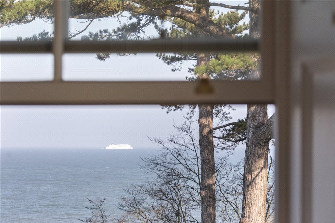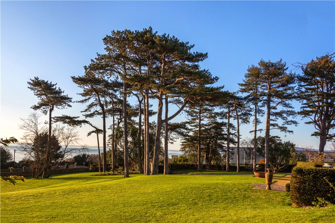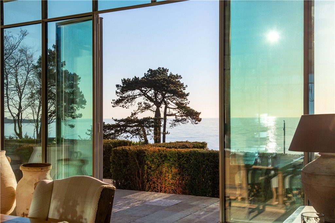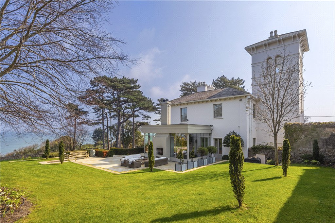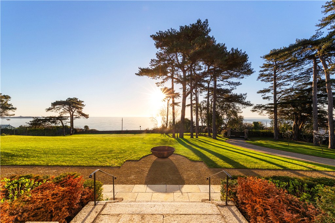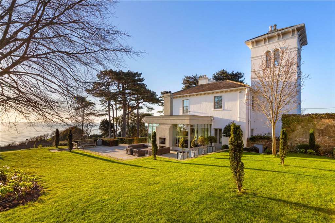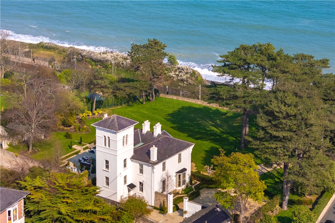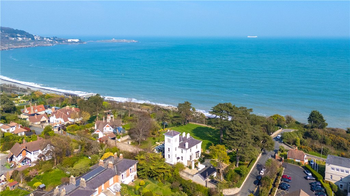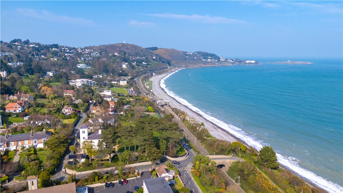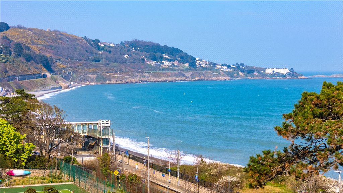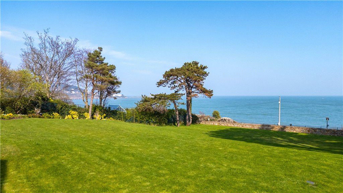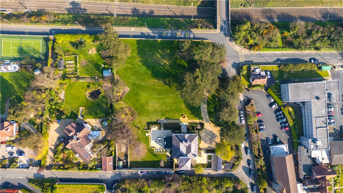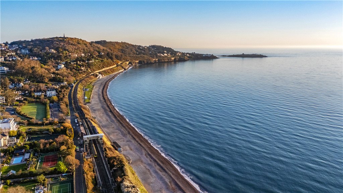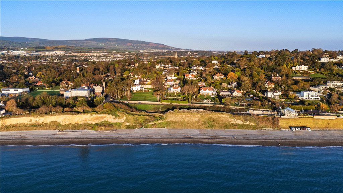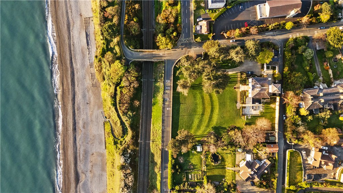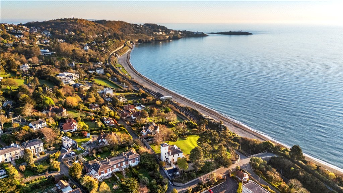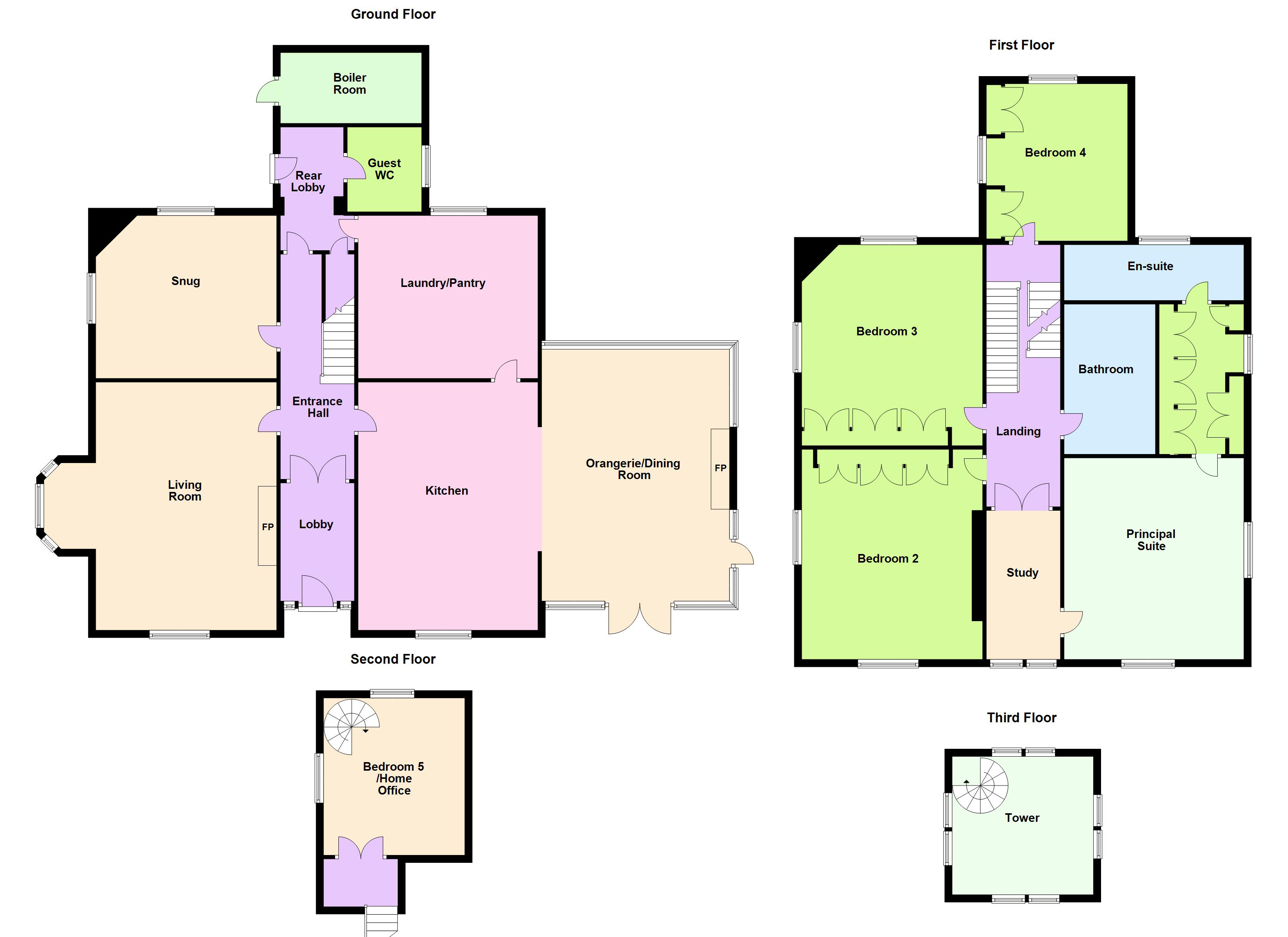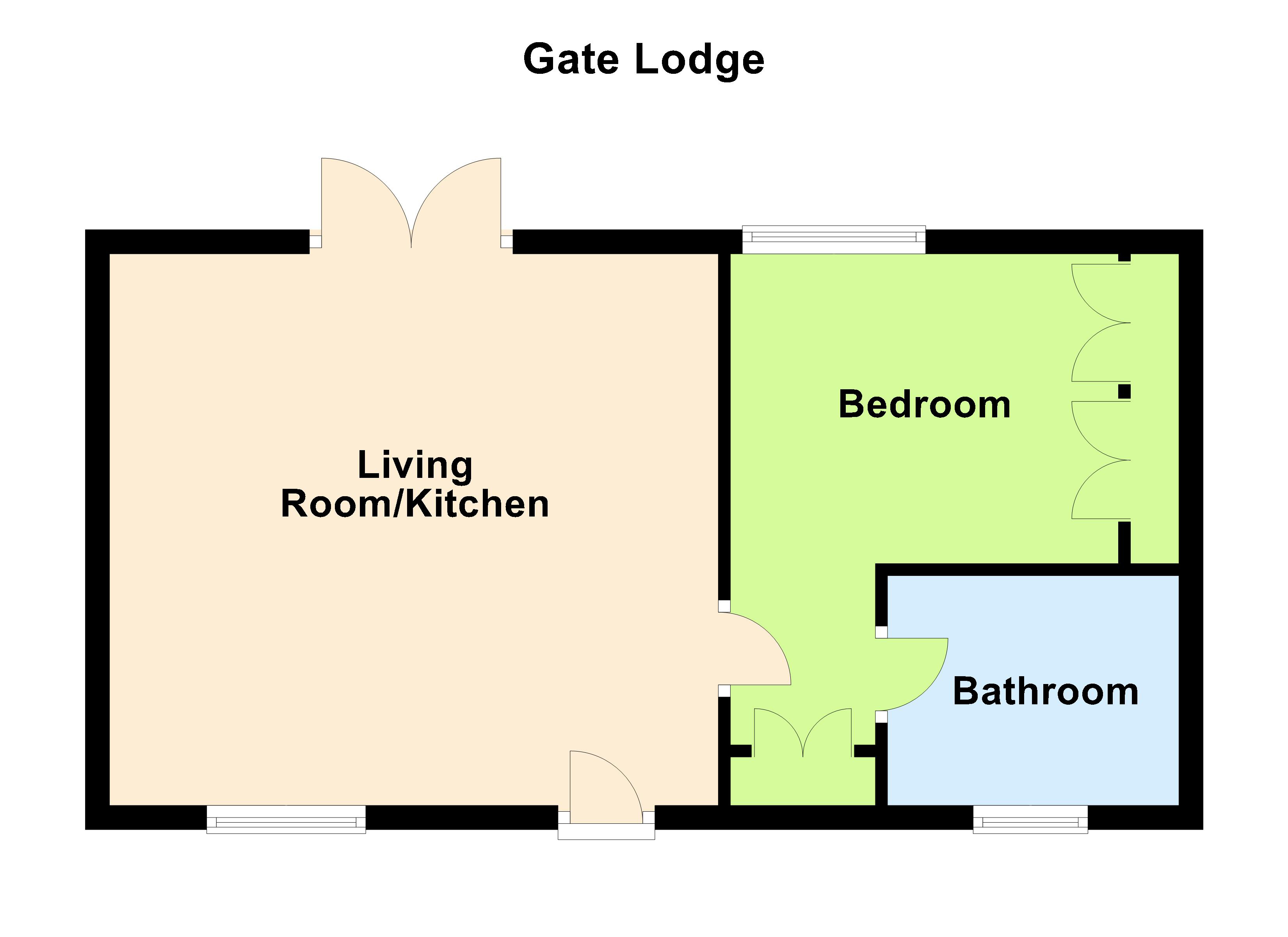Mentone Marino Avenue East Killiney Co. Dublin
Overview
Is this the property for you?

Detached

5 Bedrooms

3 Bathrooms

393 sqm
A MASTERPIECE OF VICTORIAN ELEGANCE
Mentone is a magnificent double fronted period residence with uninterrupted panoramic sea views from every principal room. This is a stunning private residence situated in a secluded elevated position with 1.4 acres of manicured landscaped gardens designed by Rachel Lamb Garden Design.
This distinguished residence features a stunning Italianate tower and occupies an enviable corner position on Station Road and Military Road.
A MASTERPIECE OF VICTORIAN ELEGANCE
Mentone is a magnificent double fronted period residence with uninterrupted panoramic sea views from every principal room. This is a stunning private residence situated in a secluded elevated position with 1.4 acres of manicured landscaped gardens designed by Rachel Lamb Garden Design.
This distinguished residence features a stunning Italianate tower and occupies an enviable corner position on Station Road and Military Road. Mentone includes a charming separate cottage in a courtyard setting. Mentone, recently designed by Minnie Peters Interior Design, with structural refurbishment by B&C Building Contractors, seamlessly blends period charm with modern living.
Upon entering through the grand porched entrance with Victorian mosaic tiling, you are welcomed into an exquisite reception hall featuring reclaimed oak flooring and ornate cornicing. The spacious dual aspect living room boasts a large bay window, an arched front window, and a stunning Italianate marble chimneypiece. The cozy snug is designed for comfort with bespoke solid oak panelling, a hidden media unit, a Chesney fuel stove, and elegant book shelving.
The custom-made Andrew Ryan kitchen features a central Island with solid oak countertop, a four oven Aga cooker, a free-standing curved fridge and pantry cupboard and a full height arched window showcasing the sea views. The kitchen also has an adjoining large laundry room which doubles as a pantry and has additional kitchen storage which is maximised when entertaining. The adjoining dining room was designed as an Orangerie to maximise the light and views. The Orangerie is also an area to relax in and watch the ever-changing tides and is designed with an eye level fireplace and exposed beams. The full height French style Crittall doors lead to an outdoor terrace with a fireplace perfect for entertaining.
Upstairs, the principal suite enjoys sweeping views towards Killiney Hill, Dalkey Island and the sea, and has a custom-made dressing room, and a marble-clad en-suite. Three additional bedrooms are designed with bespoke wardrobes and exquisite detailing. A fifth bedroom/home office on the second-floor return provides access to the Italianate tower, offering breathtaking 360-degree panoramic vistas towards Killiney Bay, Dalkey Island, Killiney Hill and the Wicklow mountains.
- Porched Entrance with granite steps leading up, Victorian mosaic tiled floor and front door opening into the
- Lobby (2.1m x 3.2m (floor to ceiling height 3.95m))with reclaimed oak timber flooring throughout, windows either side of the hall door, beautiful cornicing and plasterwork, central ceiling rose and glazed double doors opening into the
- Entrance Hall (6.05m x 2.05m)
- Living Room (6.7m x 6.15m)dual aspect with large bay window to the side and a beautiful arched window overlooking the front garden, feature Italianate white marble chimneypiece and ceiling coving
- Snug (4.55m x 4.25m)dual aspect with window overlooking the side and back, luxurious oak panelling throughout with hidden media unit, book shelving, sandstone chimneypiece with a Chesney solid fuel stove, ceiling coving and centre rose
- Kitchen (4.9m x 6.75m)bespoke Andrew Ryan kitchen with quartz countertop, arched window at the front overlooking the garden with sea views, four oven electric AGA, extractor over, integrated appliances including: Siemens dishwasher and larder fridge, central island with solid oak top, feature oak pantry unit, and archway opening into the
- Orangerie/Dining Room (5m x 6.8m)with reclaimed oak flooring, full glazed maximising the view to the terrace and gardens, cosy open fire with log store below, exposed beams to the ceiling, and two doors opening out to the
- Sun Terrace a superb space for entertaining with a sandstone patio and outdoor fire, that benefits from west facing sunshine
- Laundry/Pantry (4.4m x 4.75m)with floor to ceiling Shaker style units providing great storage space, fuse board, glazed double doors opening out to the rear courtyard, quartz countertop, window overlooking the rear courtyard and door back out to the rear lobby
- Rear Lobby (3.3m x 1.8m)step down, cloaks hanging area, access out to the rear courtyard, wainscoting, alarm panel and understairs storage
- Guest W.C. with window to the side, vanity with marble top, w.c.
- Bedroom 4 (4.1m x 3.8m)dual aspect, bespoke Andrew Ryan wardrobe and large window seat overlooking the courtyard
- Landing (2.05m x 7.25m)with hatch to the attic, video intercom and glazed double doors opening into the
- Principal Suite (4.85m x 5.45m)dual aspect enjoying stunning sea views with reclaimed oak floor and wall panelling
- Dressing Room (3.7m x 2.3m)with a range of fitted wardrobes and window seat overlooking the terrace and walled garden
- En Suite with marble floor and wall tiles, large luxury shower, chrome heated towel rail, window to the rear, recessed LED lights and vanity with natural stone top
- Bedroom 2 (4.85m x 5.7m)dual aspect, solid oak flooring and bespoke Andrew Ryan wardrobe
- Bedroom 3 (4.9m x 5.65m)dual aspect, solid oak flooring and bespoke wardrobe
- Bathroom (2.15m x 4.1m)with marble tiled floor, luxury shower, chrome heated towel rail, vanity unit with marble top, w.c., free standing bath and hatch to attic
- Bedroom 5/Home Office (3.8m x 3.9m)dual aspect and spiral staircase leading to the
- Lookout (3.8m x 3.7m)offering 360-degree panoramic views with twin arched windows on each side looking up to The Witch’s Hat, Killiney Hill, Wicklow mountains and out over Killiney Bay to Sorrento Terrace
- Rear Courtyard accessible via steps from the rear lobby on the hall floor, with sandstone paving, a large wood store, pedestrian gate opening onto Marino Avenue East and access to the
- Boiler Room with fuse board, Worcester gas boiler and water cylinder
- Gate Lodge with an open plan kitchen/living room, one bedroom and a shower room. The lodge has an outdoor toilet and store behind.
THE GROUNDS & GATE LODGE
Mentone’s beautifully landscaped grounds extend to approximately 1.43 acres, approached via electric gates leading to a sweeping gravel driveway. The front garden, approximately 72m wide x 48m long, includes a feature walled garden, while the large sandstone sun terrace benefits from west-facing evening sunshine.
A rear courtyard, accessible from the home’s rear lobby and side of the house, includes a sandstone patio, wood store, and pedestrian gate out onto Marino Avenue East.
The separate Gate Lodge provides additional guest accommodation, featuring an open-plan kitchen/living area, one bedroom, a shower room, and a private storage area. There is separate storage areas behind the Gate Lodge.
A PRESTIGIOUS LOCATION
Killiney is renowned for its natural beauty, prestigious homes, and outstanding amenities. Mentone enjoys a prime location just steps from Killiney Beach and the DART station, offering excellent connectivity to Dublin City Centre and beyond. Nearby Dalkey and Glasthule boast boutique shopping, gourmet dining, and vibrant cultural attractions. A selection of top-tier schools, including Holy Child Killiney (directly opposite Mentone), Loreto Abbey Dalkey, and Blackrock College, St. Andrew’s, Castlepark and Rathdown all are within easy reach.
The neighbourhood
The neighbourhood
Killiney is an affluent seaside resort and suburb in Dún Laoghaire Rathdown. It lies south of neighbouring Dalkey, and north of Shankill. The village grew around the 11th century Killiney Church, and became a popular seaside resort in the 19th century.
Killiney is an affluent seaside resort and suburb in Dún Laoghaire Rathdown. It lies south of neighbouring Dalkey, and north of Shankill. The village grew around the 11th century Killiney Church, and became a popular seaside resort in the 19th century.
This is a highly regarded area, very popular with its fair share of celebrity residents. The majority of houses in Killiney are substantial in size with larger than normal gardens. Those situated on the southern slopes of Killiney Hill offer stunning views of the seascape and landscape and tend to be very sought-after. Likewise, the excellent selection of local primary and secondary schools such as Glenageary Killiney National School (Wyvern), St Joseph’s of Killiney and Holy Child are a big draw for families looking to settle down.
The area has an abundance of excellent leisure and recreation facilities, such as coastal and hill walks, rock climbing and even hang gliding (for those not faint of heart!). Killiney Beach is particularly popular with swimmers and bathers alike, and nearby Dun Laoghaire Harbour with its four yacht clubs and extensive marina is very popular with the marine and sailing enthusiasts. Of course, Killiney Hill is well known for its stunning walks and views overlooking Dublin Bay.
Killiney’s DART station offers easy access to Dublin city, and a regular bus service reaches the public transport options at Dun Laoghaire. However, with the many excellent amenities in Killiney town, residents often opt for the renowned restaurants, cafés, pubs and shopping closer to home. Everything needed for modern living – including supermarkets, pharmacy, dentistry, banks and newsagents – are available in this charming south Dublin village.
Lisney services for buyers
When you’re
buying a property, there’s so much more involved than cold, hard figures. Of course you can trust us to be on top of the numbers, but we also offer a full range of services to make sure the buying process runs smoothly for you. If you need any advice or help in the
Irish residential or
commercial market, we’ll have a team at your service in no time.
 Detached
Detached  5 Bedrooms
5 Bedrooms  3 Bathrooms
3 Bathrooms  393 sqm
393 sqm 














