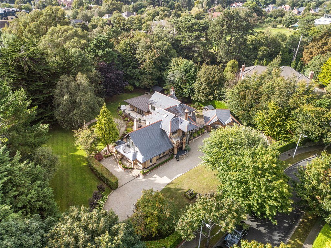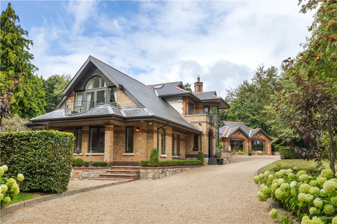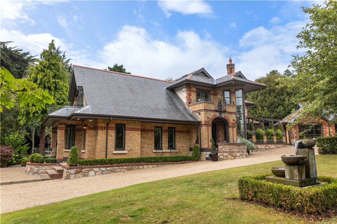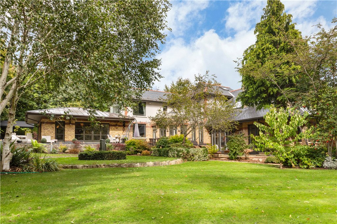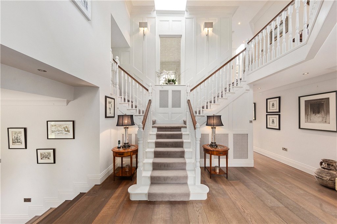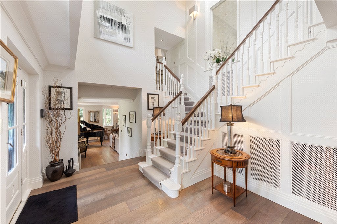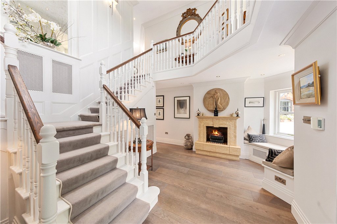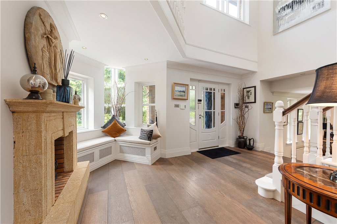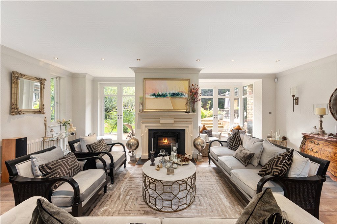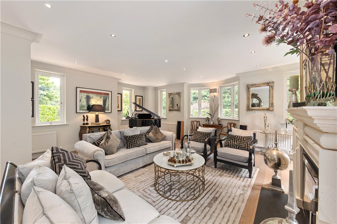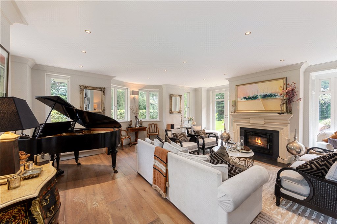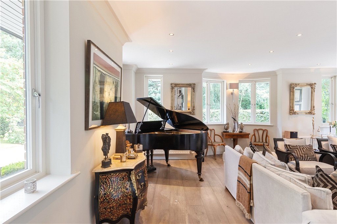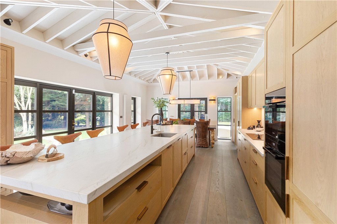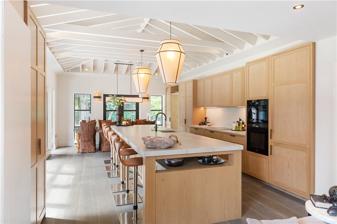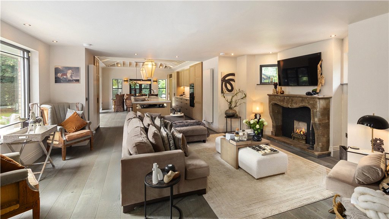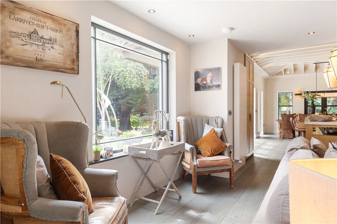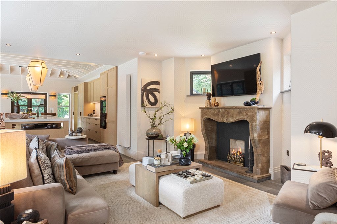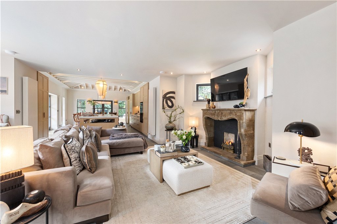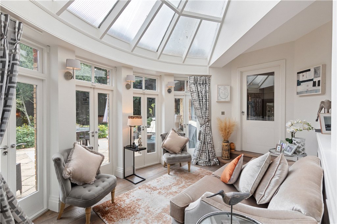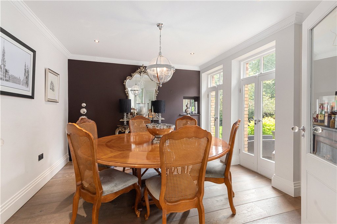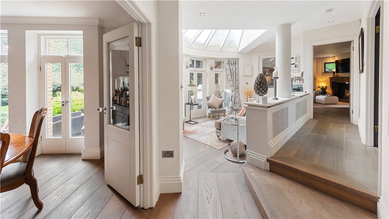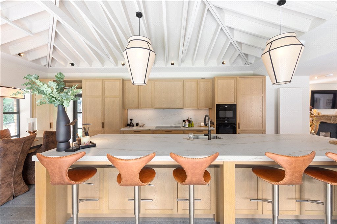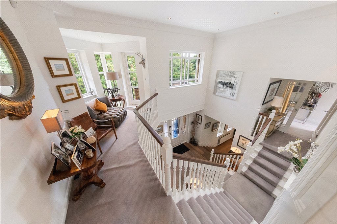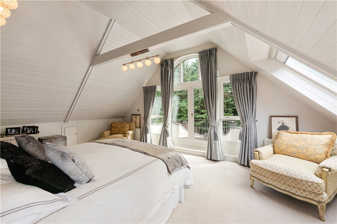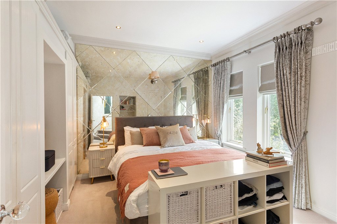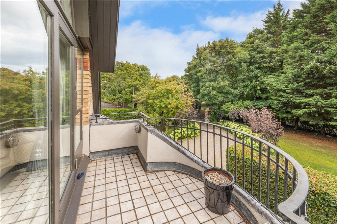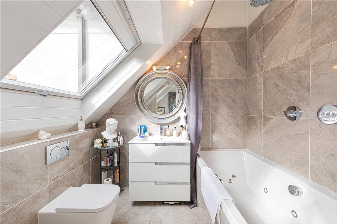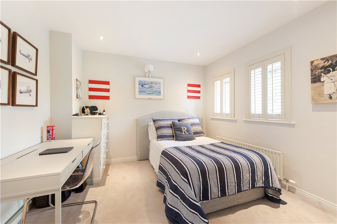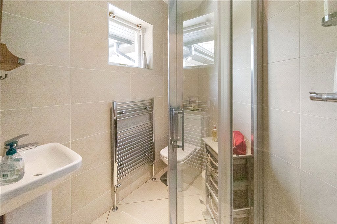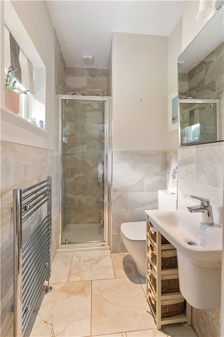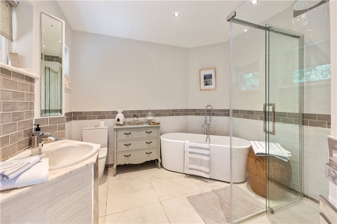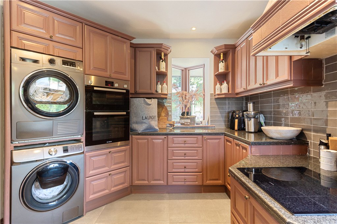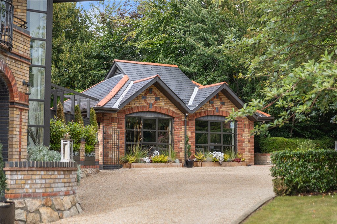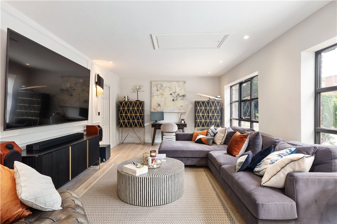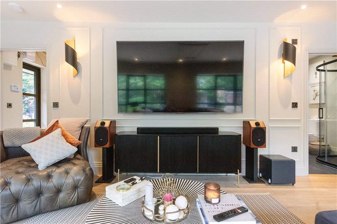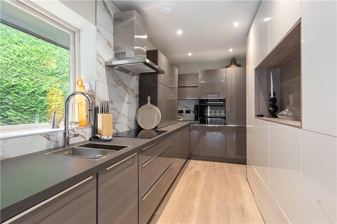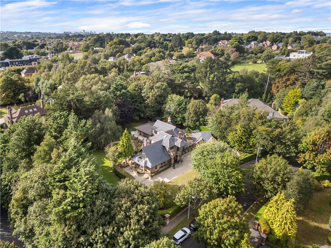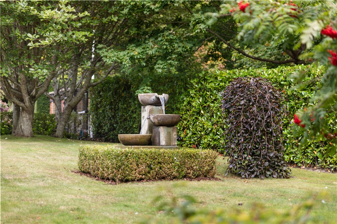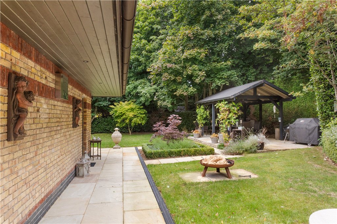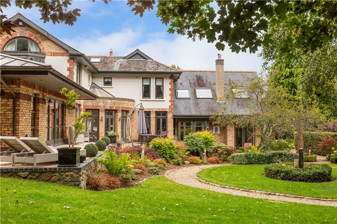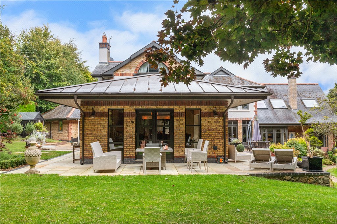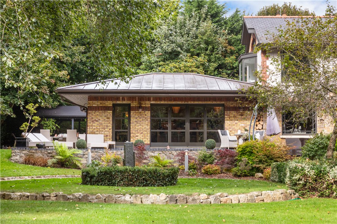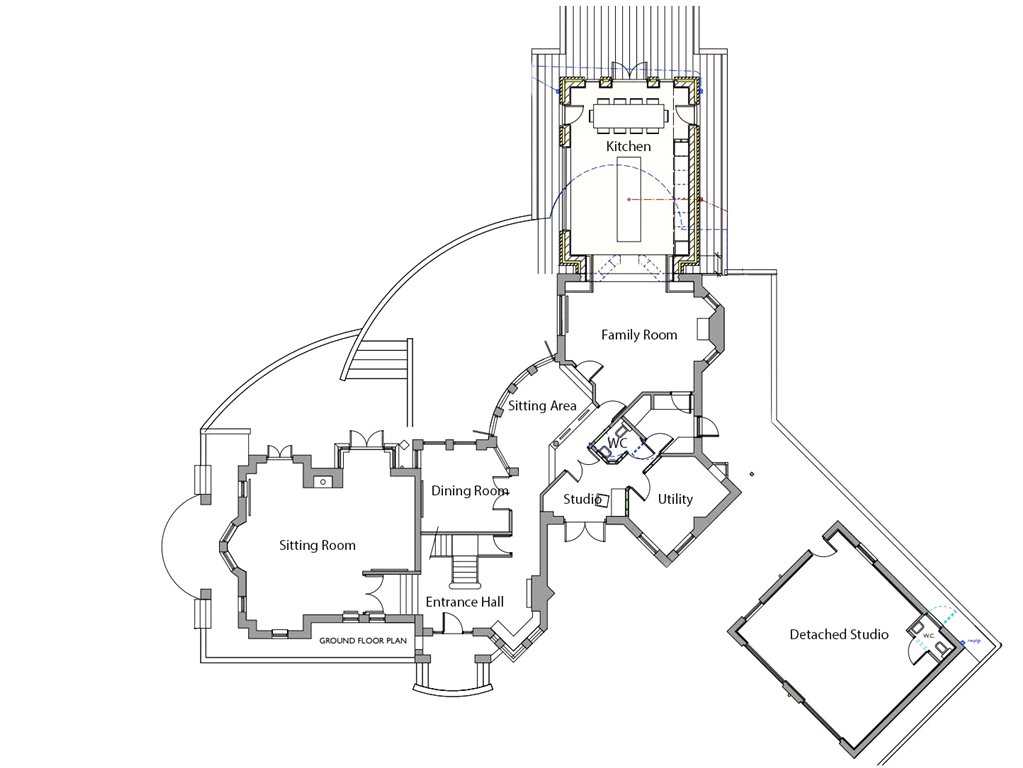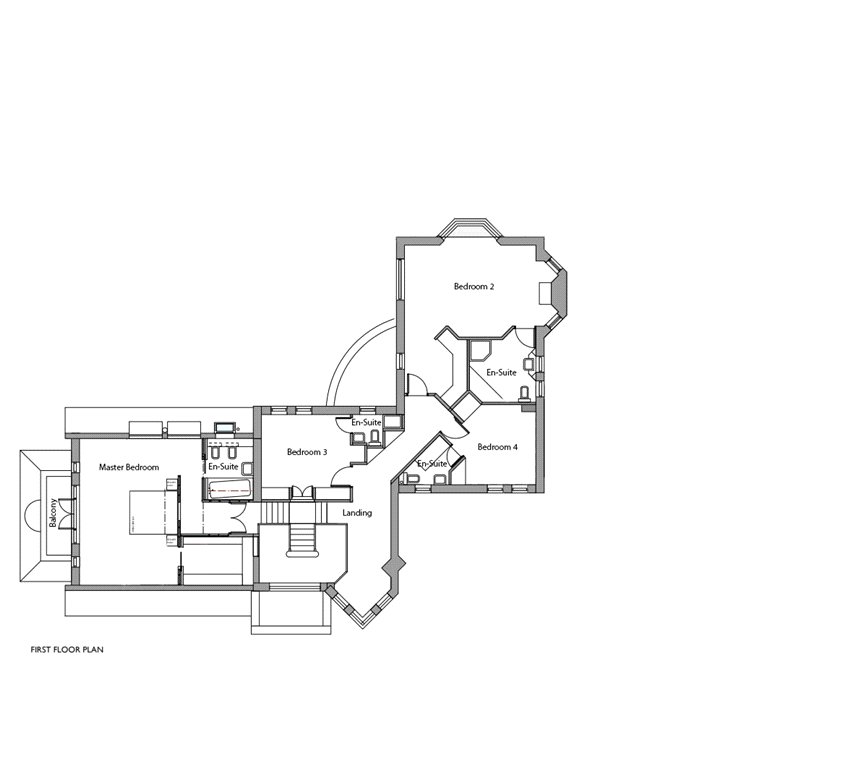For Sale
Mulberry 21 Brennanstown Vale,
Brennanstown Road, Dublin 18, D18 T9X4
Asking price
€3,250,000
Overview
Is this the property for you?
 Detached
Detached  4 Bedrooms
4 Bedrooms  5 Bathrooms
5 Bathrooms  32 sqm
32 sqm Mulberry presents a truly rare opportunity for a discerning purchaser to acquire a magnificent detached family home, set on approximately 0.75 acres of landscaped grounds in the exclusive Brennanstown Vale development, just off Brennanstown Road. Occupying one of the finest plots within this highly sought-after enclave, the property has been extensively refurbished and extended to create an elegant, light-filled home of approximately 345 sq.
Property details

BER: B3
BER No. 107009896
Energy Performance Indicator: 128.33 kWh/m²/yr
Accommodation
- Reception Hall (4.1m x 4.6m)double height entrance hall with wide plank timber floor, raised fireplace with gas coal effect fire, ceiling coving and feature butterfly staircase with Velux roof light
- Drawing Room (7m x 7.9m)With sandstone fireplace with slate surround, slate hearth, flush solid fuel stove, bay window to the side, two sets of French doors out to the garden, ceiling coving, recessed down lighting and wide plank timber flooring
- Dining Room (3.8m x 3.6m)with recessed lighting and two sets of French doors leading out to the garden
- Living Area (4.1m x 3.5m)With timber flooring, feature curved wall with three sets of patio doors out to the rear garden.
- Study Area With built in desk and door to courtyard
- Downstairs wc Comprising of W.C. and feature marble bevelled wash hand basin, marble top and curved cabinet unit.
- Utility/Back Kitchen (2.9m x 4m)fitted with a range of overhead press and drawer units, bowl and a half stainless steel sink unit, free standing fridge/freezer, dishwasher, plumbed for a washing machine and dryer, double ovens, four ring ceramic hob, marble work tops, tiled floor, tiled splashback and windows to front
- Inner Hall With excellent storage, water tank, gas boiler controls and door to rear garden.
- Living Area (5.75m x 5.3m)With magnificent picture window overlooking the garden, wide plank timber flooring and stone fireplace with gas coal effect fire
- Kitchen (8.1m x 5m)Stunning kitchen fitted by Cillian Johnston with large centre island and Calacatta stone worktops, under counter sink unit, Fisher and Paykel double drawer dishwashers, range of overhead press and drawer smoked oak units, double Miele ovens, integrated Neff fridge, Siemens induction hob with extractor over, larder, built in coffee station area, Oscar Ono oak wide plank flooring and two sets of double doors and a single door leading out to the rear garden










