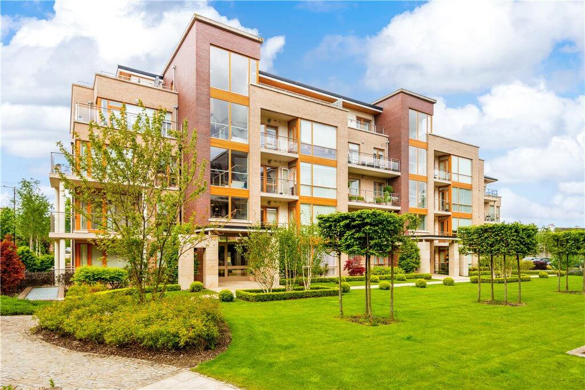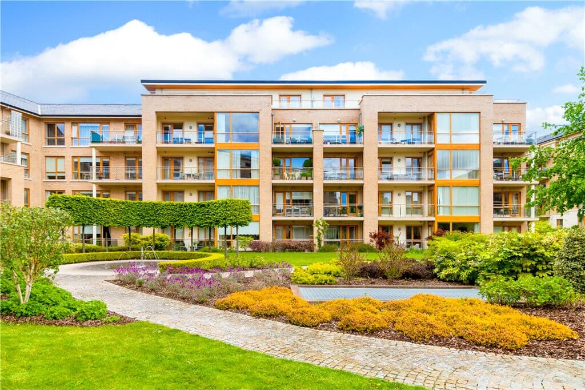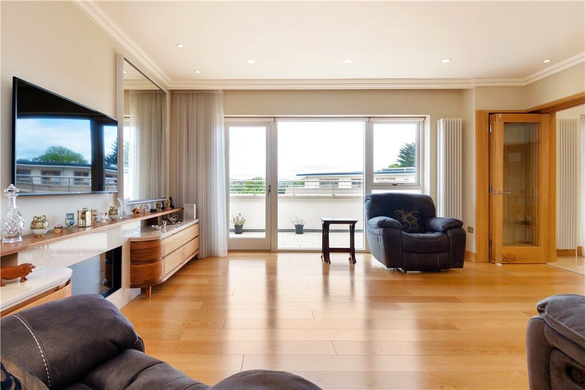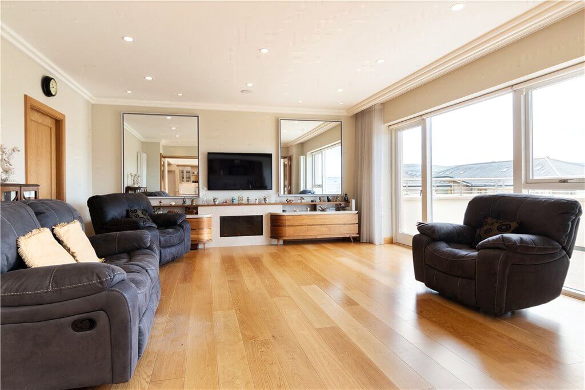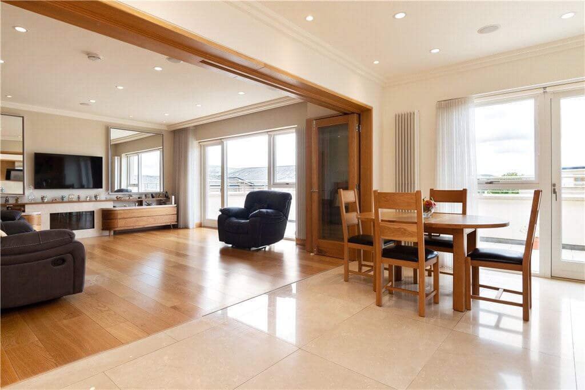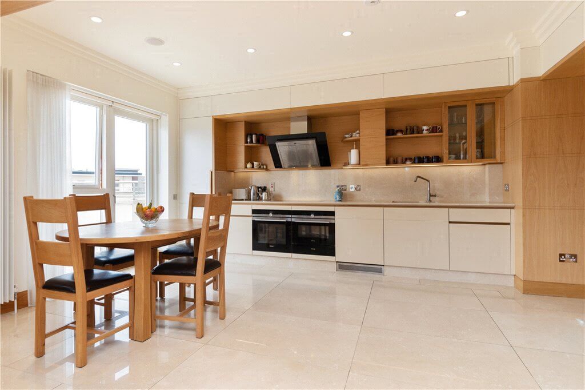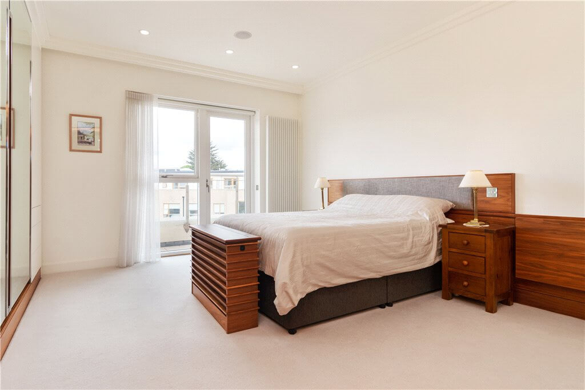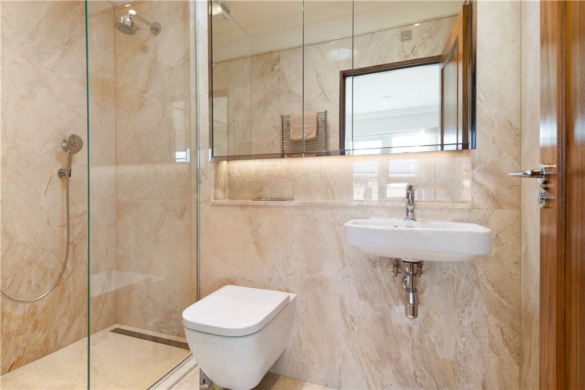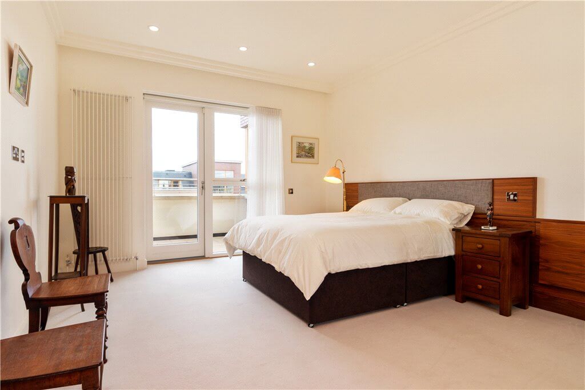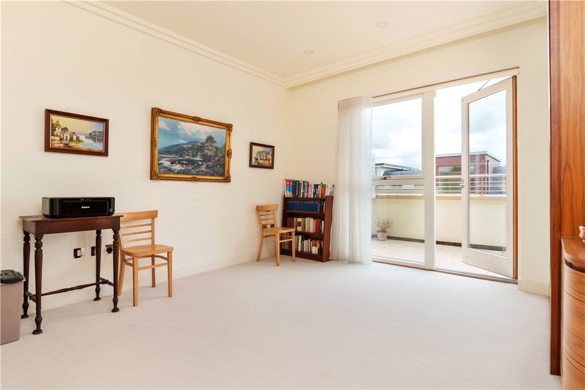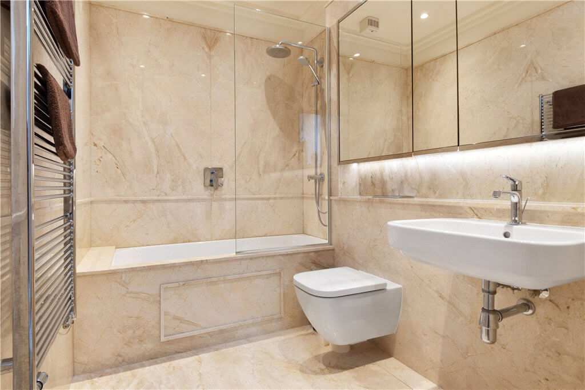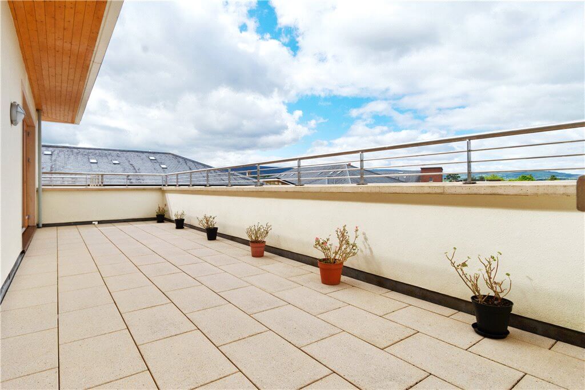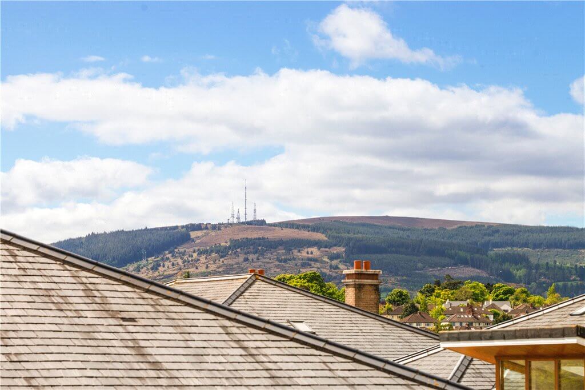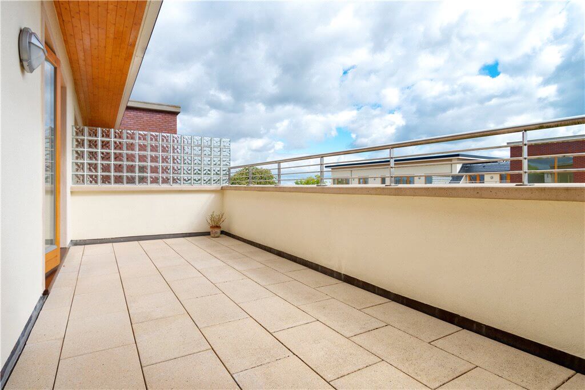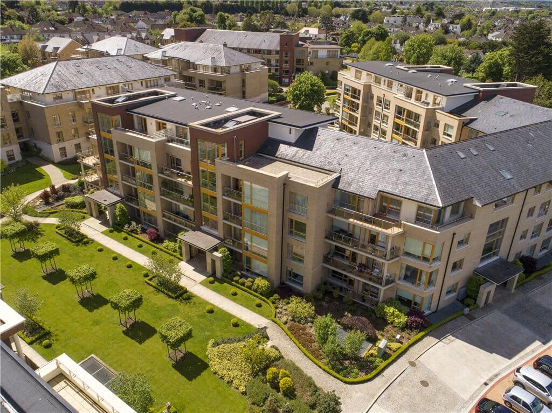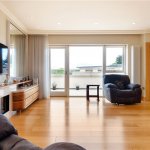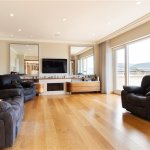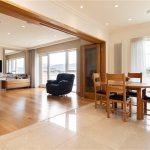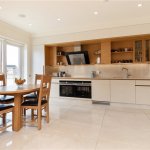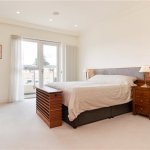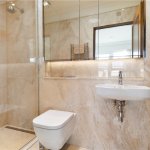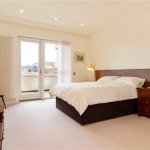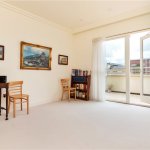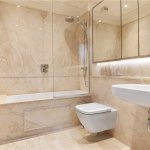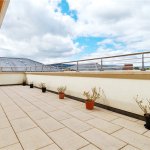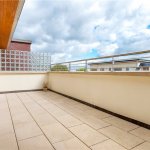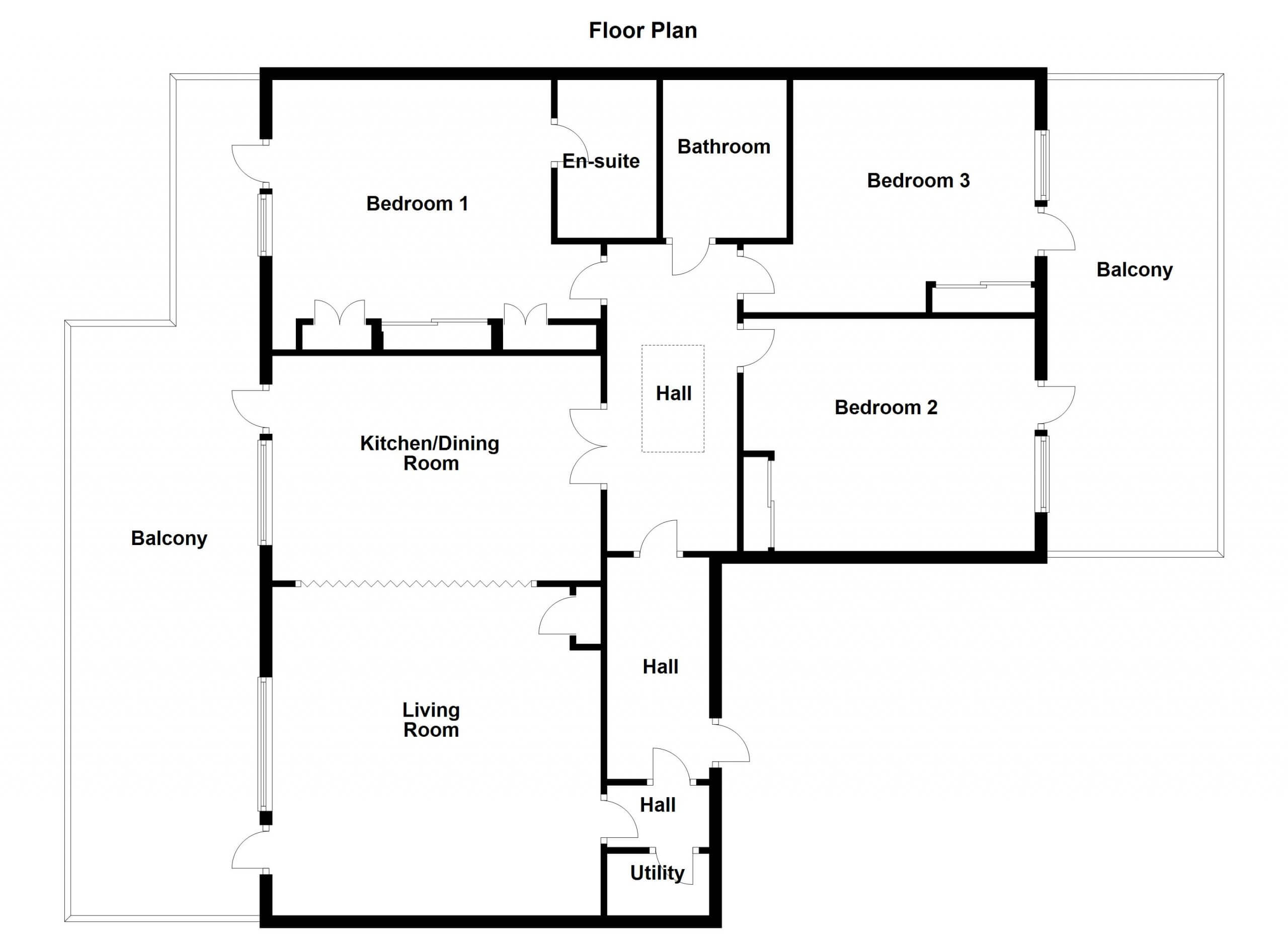Sold
Penthouse 341 The Oaks Trimbleston,
Goatstown, Dublin 14, D14 KX73
Asking price
€995,000
Overview
Is this the property for you?
 Upper Floor
Upper Floor  3 Bedrooms
3 Bedrooms  2 Bathrooms
2 Bathrooms The views from Penthouse 341 are breath-taking from every angle. Completed in 2016 in Phase 2 of this exclusive development by the popular Sorohan Builders, this is a rare opportunity to acquire a penthouse of such quality and design. The property offers complete privacy being the only one on the landing. Availing of dual aspects, the floor to ceiling windows in each room bring in an abundance of light.
Property details

BER: B1
BER No. 109056556
Energy Performance Indicator: 76.59 kWh/m2/yr
Accommodation
- Entrance Hall: (3.75m x 1.45m )with door to main entrance hallway and door to inner hallway.
- Main Entrance Hall: (4.95m x 2.05m )with large rooflight overhead and door to walk in storage cupboard/cloakroom.
- Living Room/Dining: (5.40m x 5.20m )with floor to ceiling windows and door opening out to magnificent southwest facing balcony. With hardwood floors, door to inner hallway, built-in entertainment unit and storage cupboard, wonderfully high ceiling with attractive coving and recessed lighting and feature marble electric fire with surround. Bi-folding doors into
- Kitchen/Breakfast Room: (5.45m x 3.80m )with magnificent modern high quality kitchen fittings, including marble worktops, extensive range of cupboards, drawers, shelving, display units, Siemens built-in oven, Siemens built-in microwave oven, Siemens five ring electric induction hob, Siemens extractor hood, Siemens warming drawer, Siemens built-in dishwasher, Siemens built-in fridge-freezer, beautiful tiled marble floor and door to large southwest facing balcony.
- Inner Hallway: (1.60m x 1.00m )with hardwood floor, door to living room and door to
- Utility Room: (1.60m x 1.00m )with Siemens built-in washer/dryer and built-in cupboard and shelving.
- Main Bedroom: (5.25m x 4.30m )with magnificent built- in wardrobes and storage cupboards overhead, drawers and built- in shelving. Door to southwest facing balcony and door to
- En Suite: (2.45m x 1.60m )with walk in double sized shower unit with rainfall shower overhead, WC, WHB, heated towel rail, built-in storage cupboard, fully tiled marble floor and walls with skylight overhead.
- Bedroom 2: (4.70m x 3.75m )with built-in wardrobes, fitted shelving, overhead storage and door to second balcony to the rear of penthouse.
- Bedroom 3: (4.75m x 3.75m )with built- in wardrobes, fitted shelving and door to second balcony to the rear of penthouse.
- Bathroom: (2.53m x 1.85m )Bath with rainfall shower overhead, WC, WHB, heated towel rail, built-in storage cupboard, fully tiled marble floor and walls with skylight overhead.
- Outside: The penthouse has the benefit of two exceptional balcony areas.
- Main Balcony: (13.95m x 3.00m )overall. Enjoying a stunning southerly and south-westerly aspect with spectacular views of the Dublin Mountains..
- Second Balcony: (7.40m x 2.65m )Wonderfully private balcony area with views to the left towards Dublin City.










