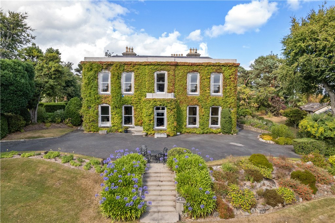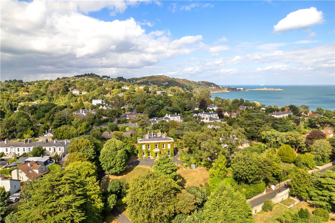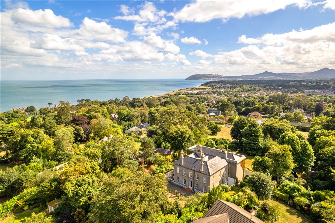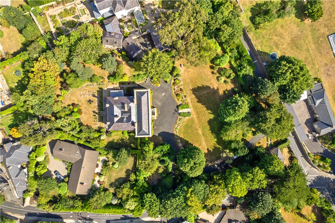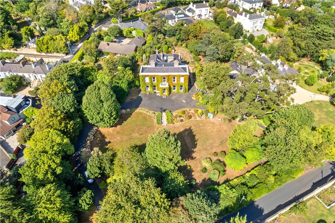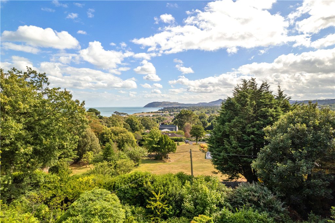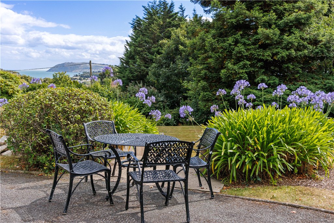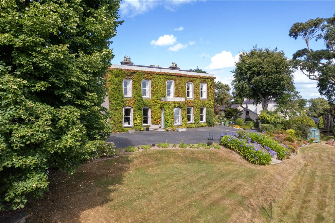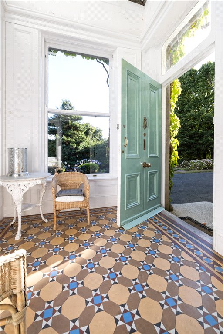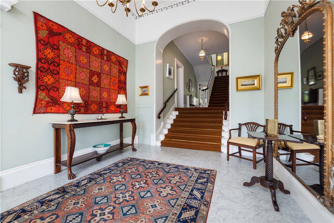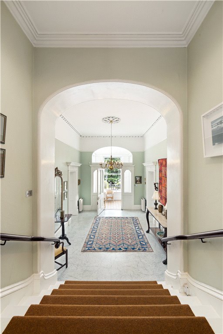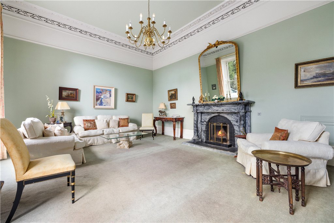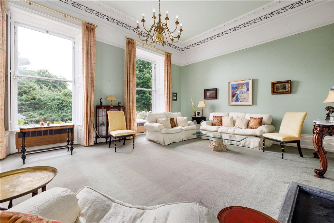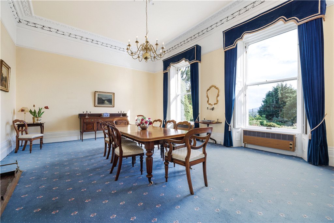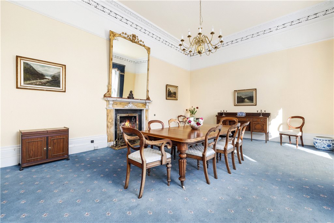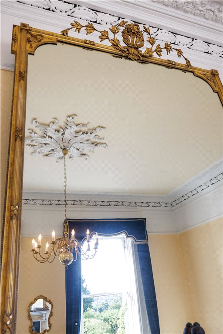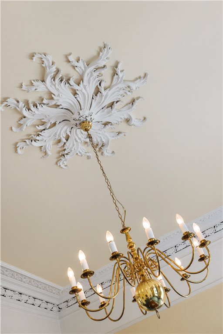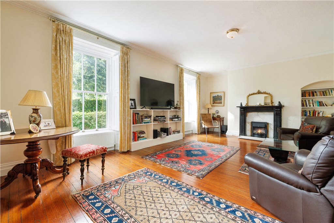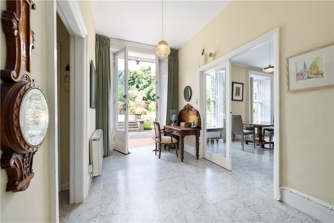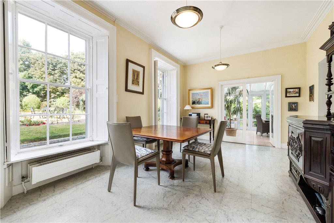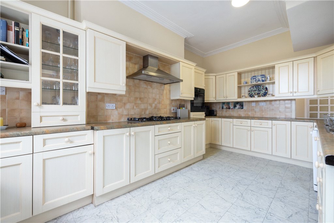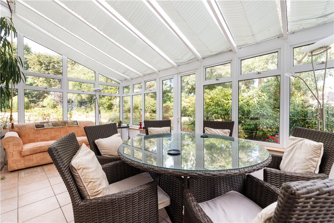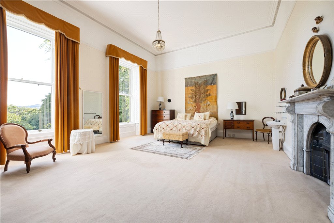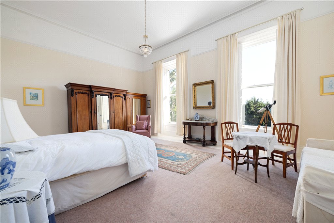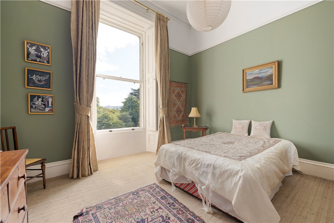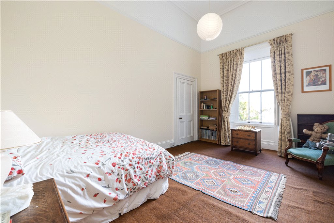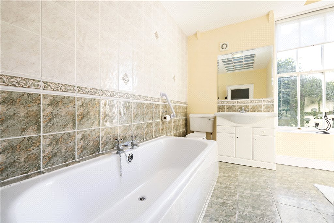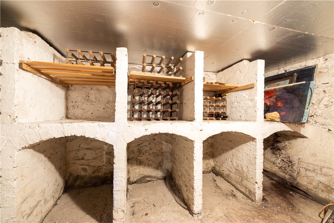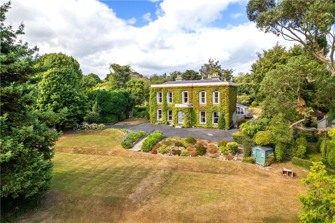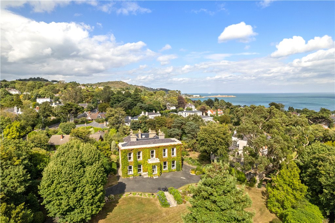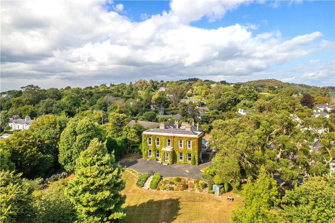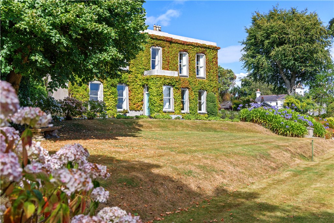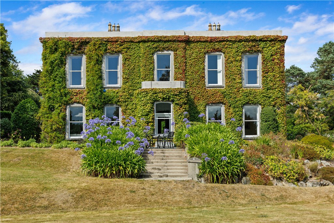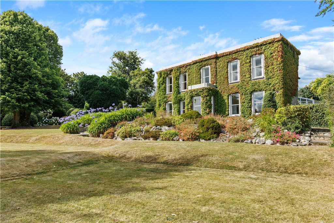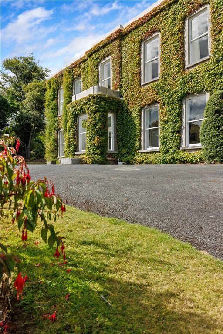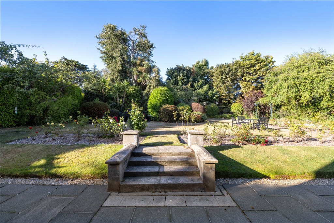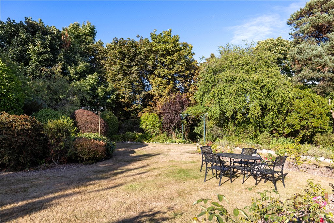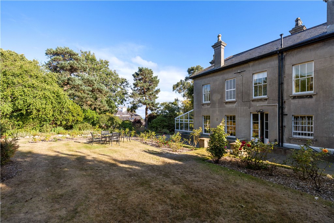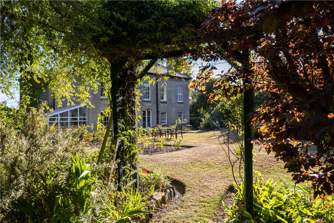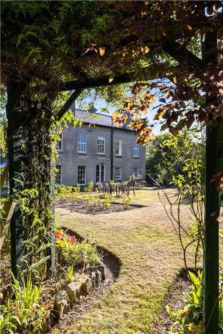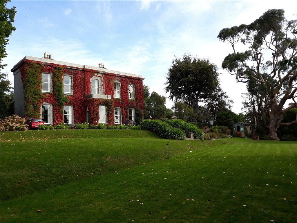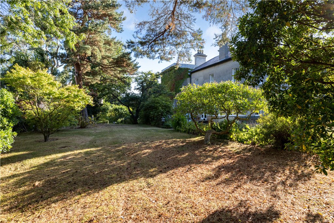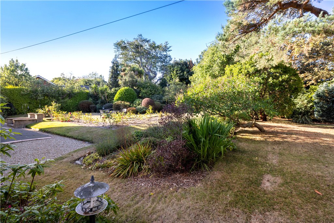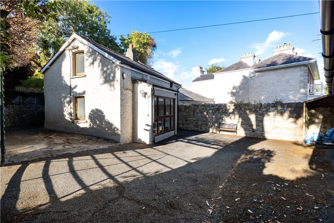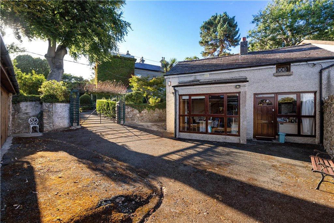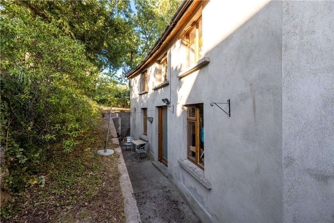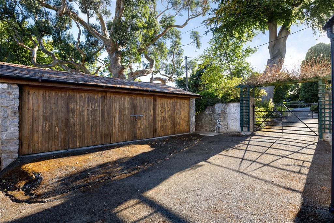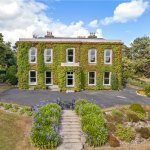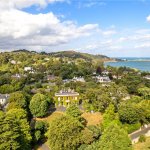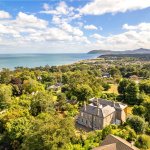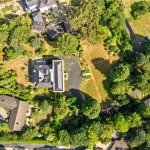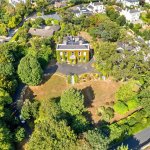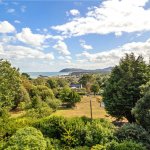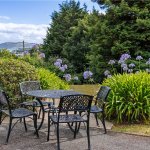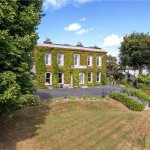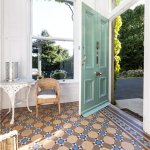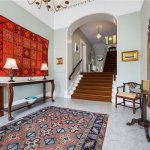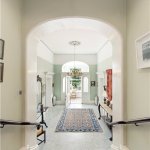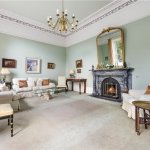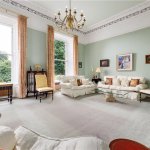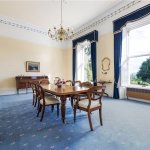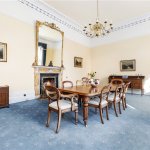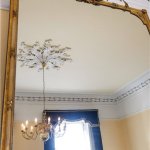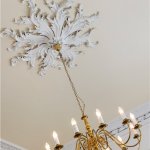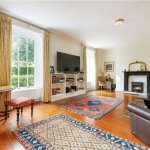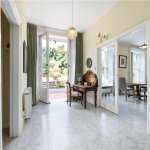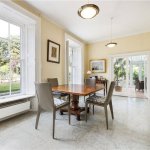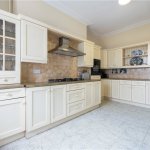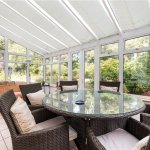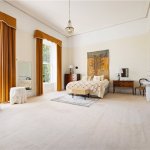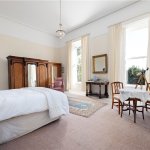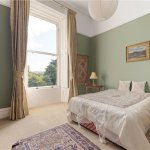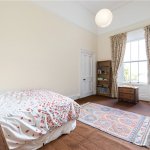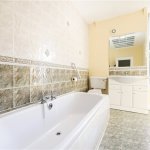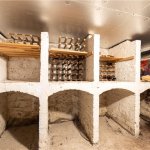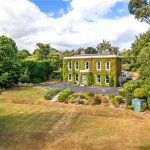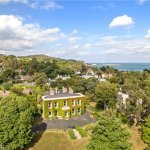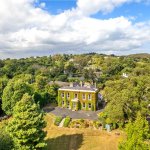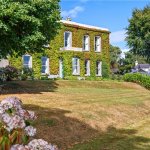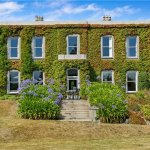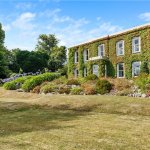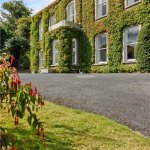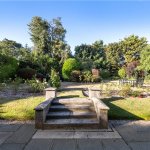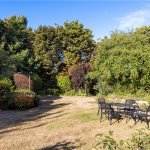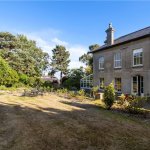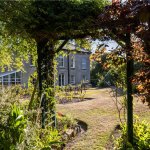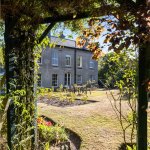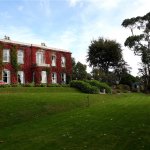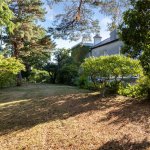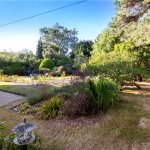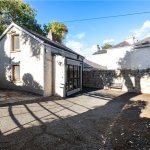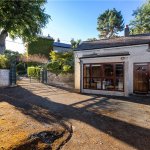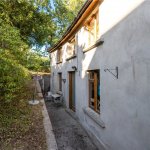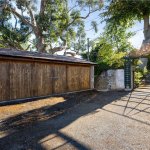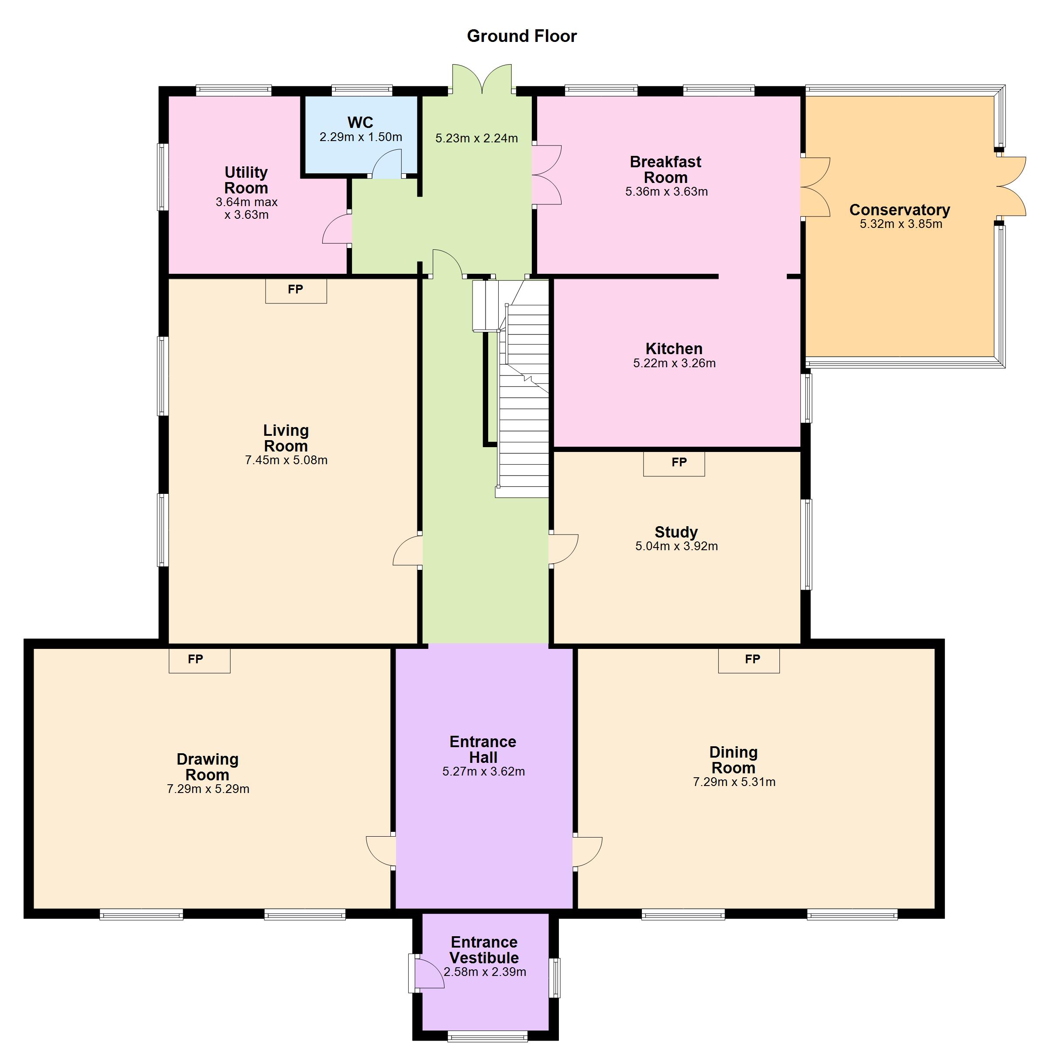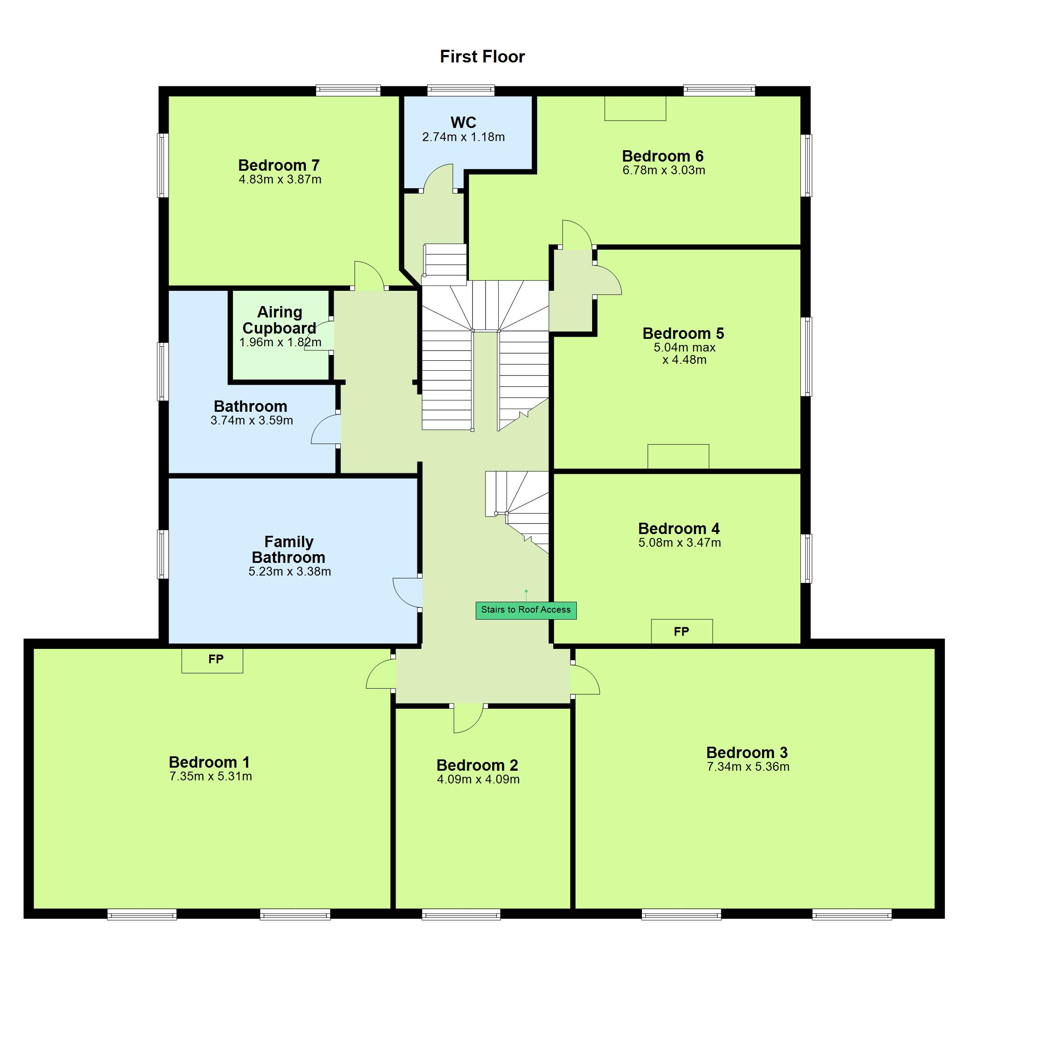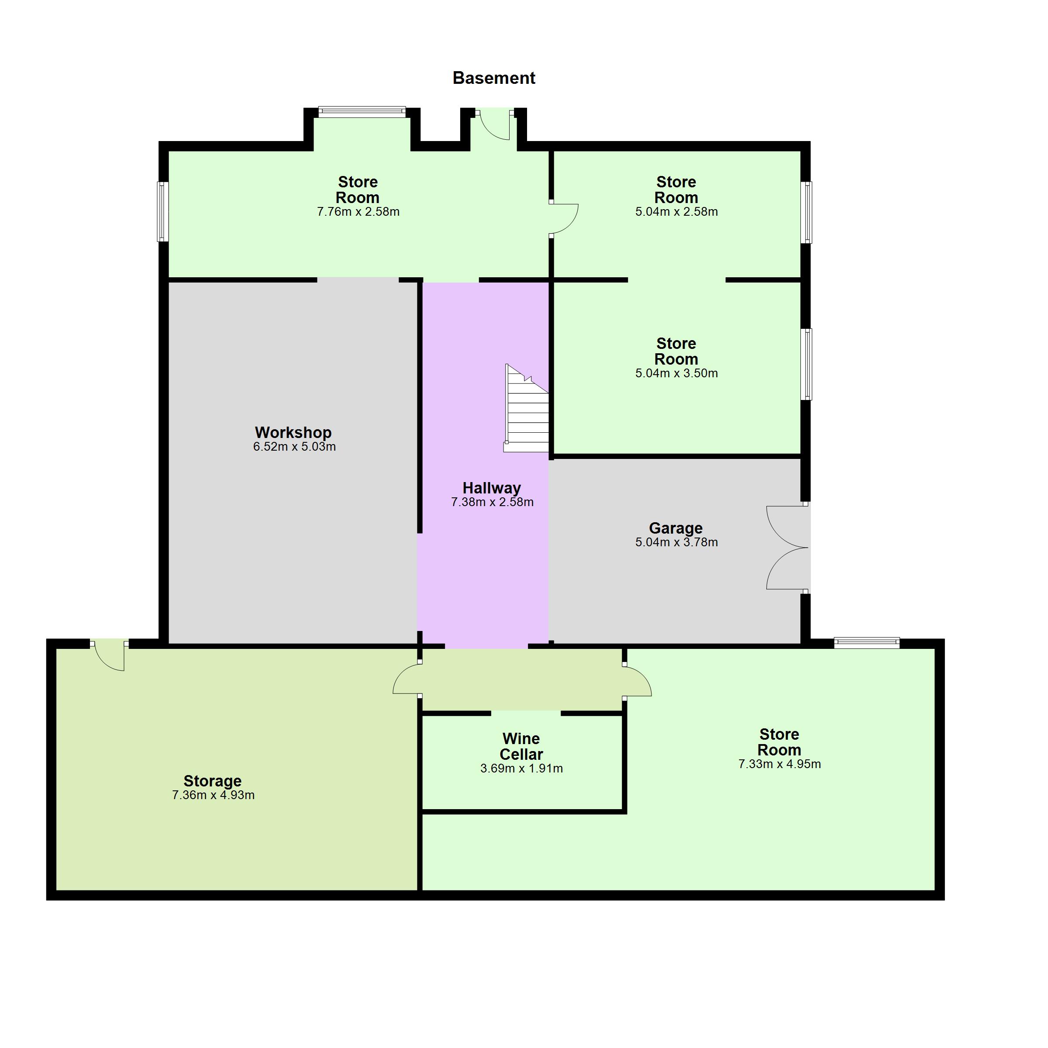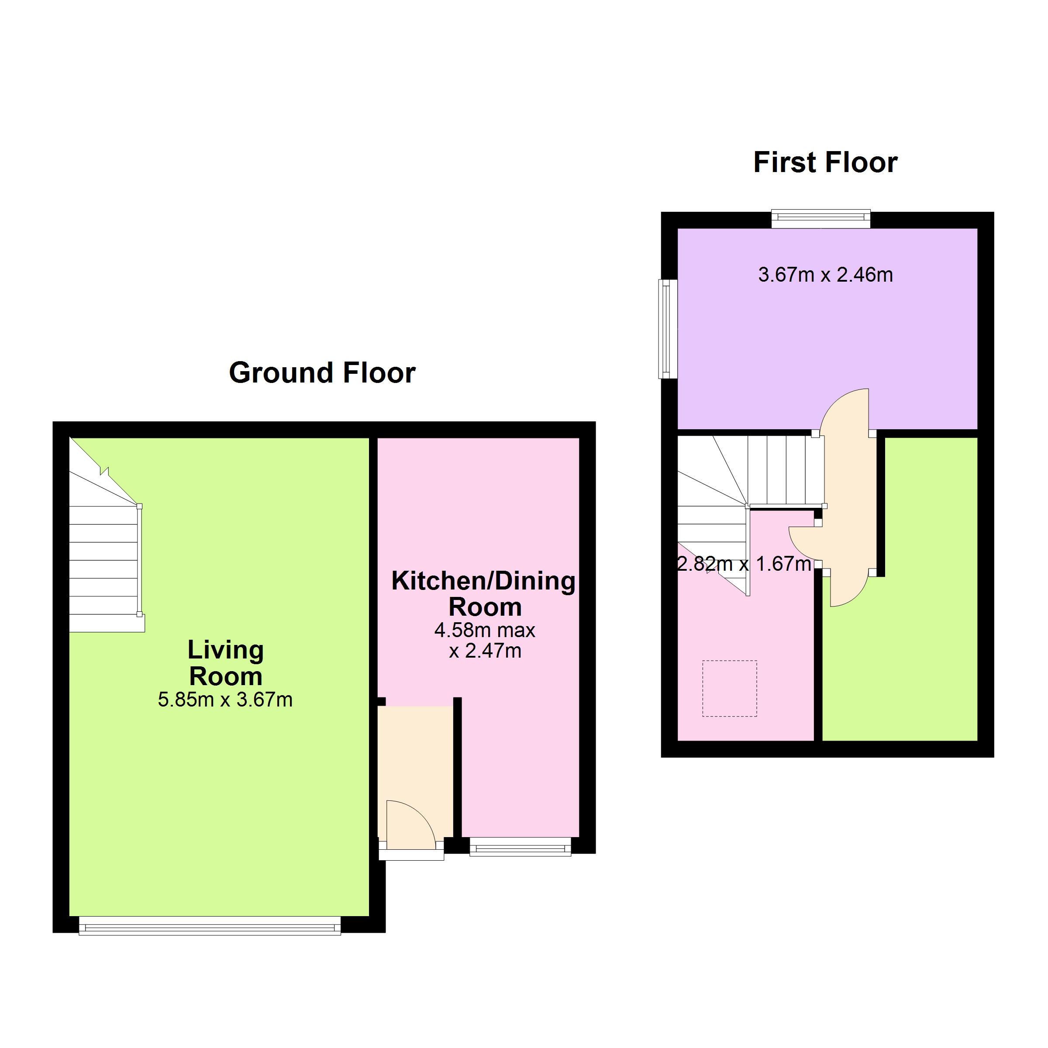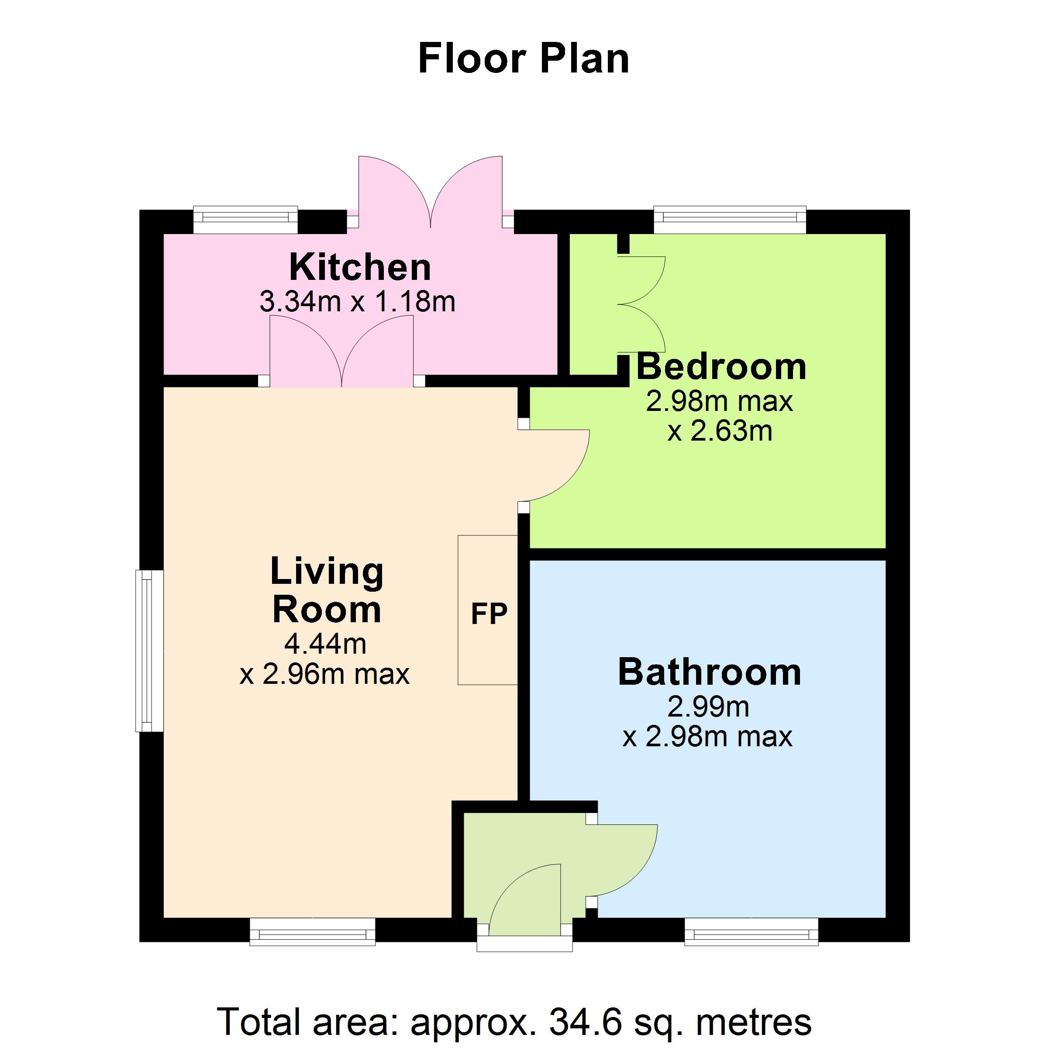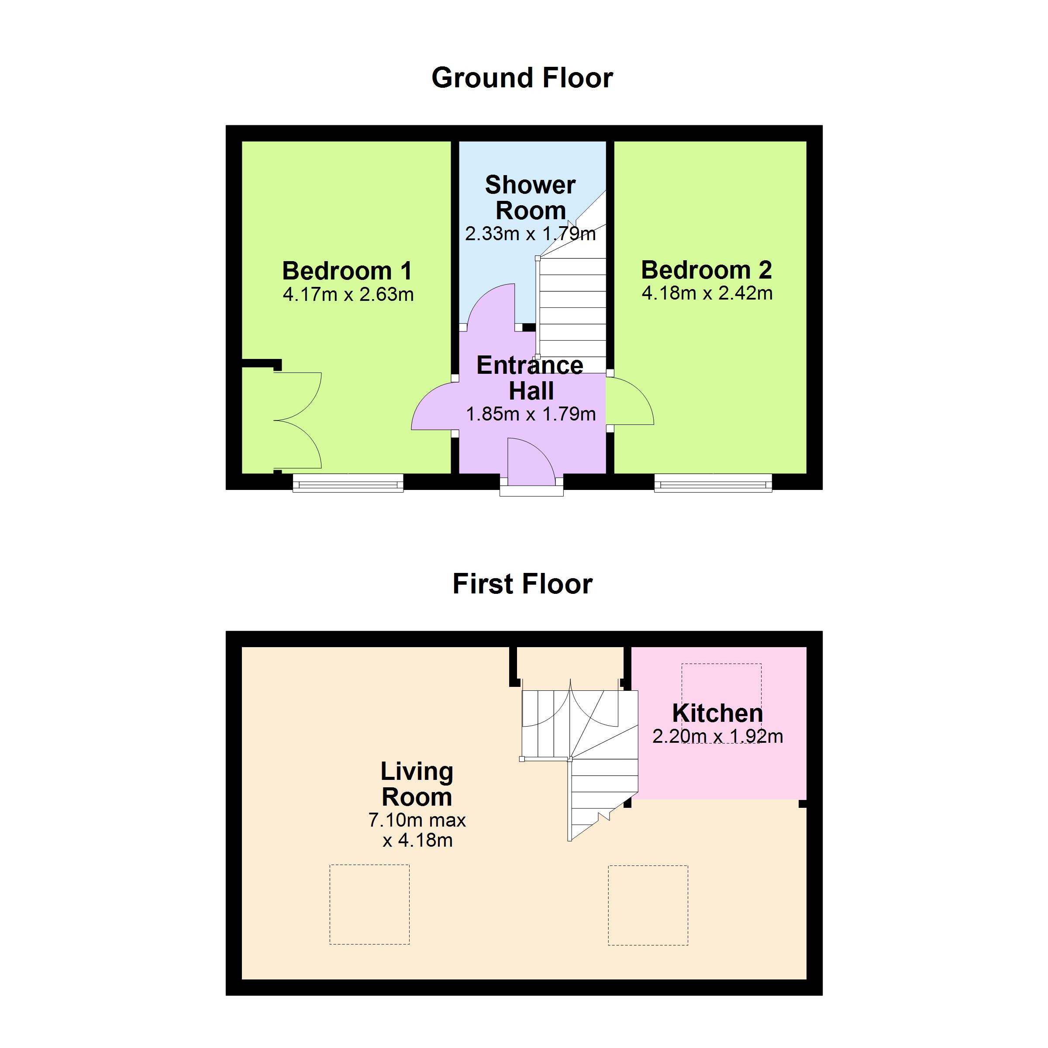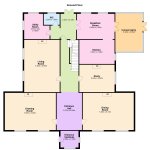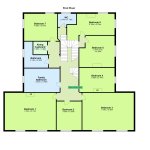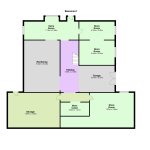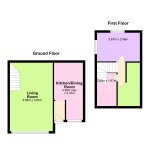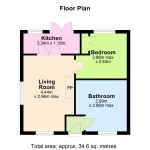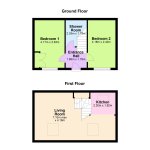Sold
Rathleigh Military Road,
Killiney, A96 YX03
Asking price
€3,950,000
Overview
Is this the property for you?
 Detached
Detached  7 Bedrooms
7 Bedrooms  4 Bathrooms
4 Bathrooms  555 sqm
555 sqm A magnificent period property on just under two acres of grounds overlooking the majestic Killiney Bay, Rathleigh is a truly outstanding home steeped in history and importance. The original part of the home was constructed in the Georgian period, while the imposing front section of the home was added in the Victorian era and delivers a beautiful and handsome double fronted property.
Property details

BER: G
BER No. 115488868
Energy Performance Indicator: 604.37 kWh/m²/yr
Accommodation
- Enclosed Entrance Porch (2.45m x 2.45m )with granite steps leading up, period mosaic tiled floor, dual aspect windows with shutters intact looking over the stunning views of the garden and out as far as Bray Head, and part glazed door opening into the
- Reception Hall (5.30m x 3.60m )with tiled floor, ceiling coving, ornate ceiling rose, picture rail and electric storage heaters
- Sitting/Drawing Room (7.30m x 5.30m )with twin sliding sash windows overlooking the gardens and the stunning view, very ornate ceiling coving, centre rose, very attractive marble open fireplace with tiled inset and stone hearth and electric heaters
- Dining Room (7.30m x 5.30m )with ornate ceiling coving, centre rose, Adam's style fireplace with marble mantle, brass inset, polished granite and tiled hearth, and twin sash windows overlooking front with heaters below
- Inner Hall (6.50m x 2.30m )with stairs leading up, pull up side table, coving and door to
- Family/TV Room (7.45m x 5.10m )with sprung solid timber ballroom floor, built in television stand with box shelving under, secondary box shelving to one side of the room and the other, marble fireplace with marble and brass inset and marble hearth, twin sliding sash windows overlooking the rear and ceiling coving
- Home Office (5.05m x 3.95m )with ceiling coving, marble fireplace with tiled inset and open fire, and sliding sash window opening to the side
- Rear Hall (5.50m x 2.30m )with frosted multi-paned door opening in, tiled floor, double folding multi-paned glazed French doors opening out to the rear garden, shutters intact and Dimplex storage heater
- Cloaks Hanging Lobby (2.00m x 1.30m )with door into the
- Utility Room (4.05m x 3.65m )with built in storage units, shelving, tiled floor, cupboards, Belfast sink, dual aspect windows looking side and rear, plumbed for washing machine, space for fridge/freezer, fuse board and electrical meter
- Guest W.C. with tiled floor, w.c., pedestal wash hand basin and sliding sash window
- Breakfast Room (5.35m x 3.60m )with glazed folding doors opening in, tiled floor, ceiling coving, twin sliding multi-paned sash windows looking out to the rear, double folding glazed doors opening to the conservatory, and opening through to the
- Kitchen (5.20m x 3.20m )with tiled floor, a range of fitted press units, drawers, saucepan drawers, display cabinets, shelving, tiled splashback, one and a half bowl single drainer stainless steel sink unit, plumbed for Bosch dishwasher, Whirlpool fitted oven, worktops, Neff five ring stainless steel gas hob, Delmore stainless steel chimney effect extractor over, sliding sash window looking to the side, space for large fridge/freezer and ceiling coving
- Conservatory (5.30m x 3.40m )an addition in 1996 with tiled floor, walls of glass, Dimplex panel heaters, double folding double glazed French doors opening out to an elevated deck that accesses the garden















